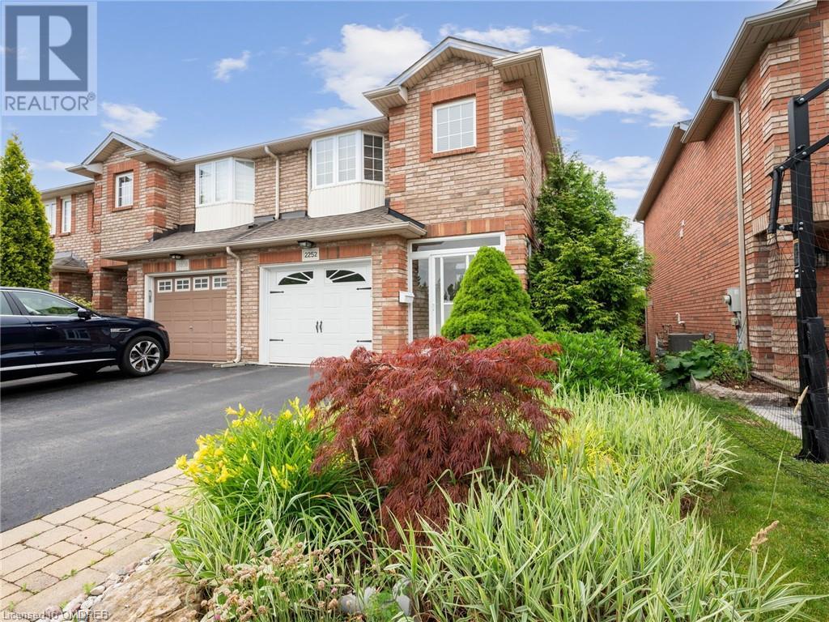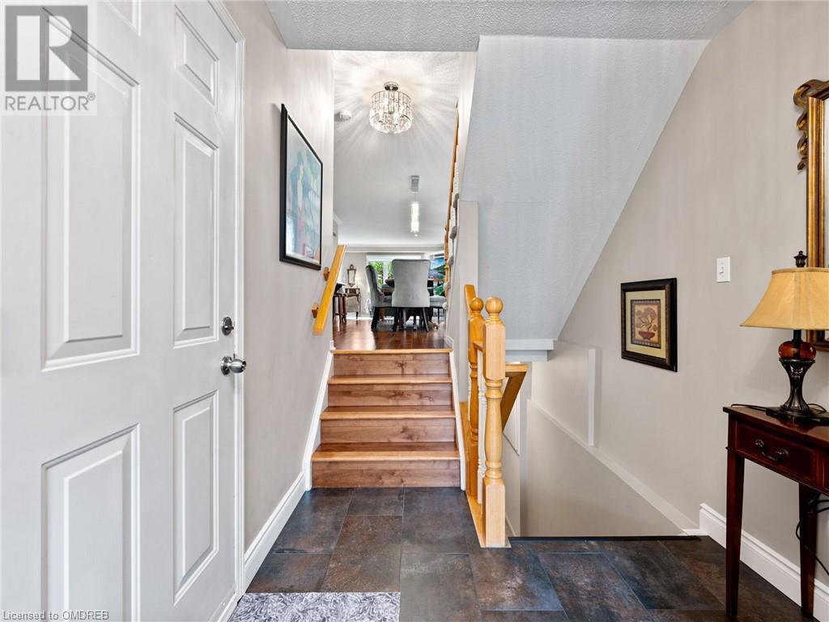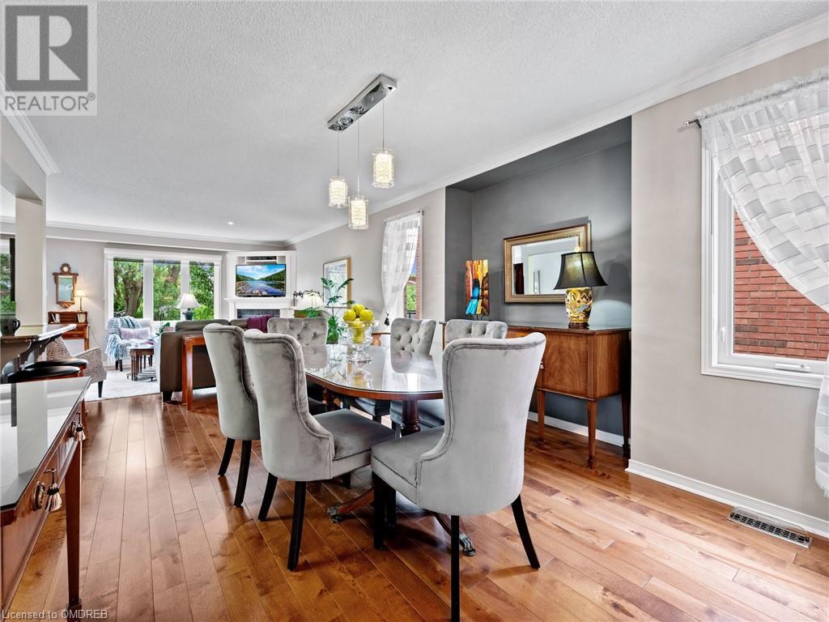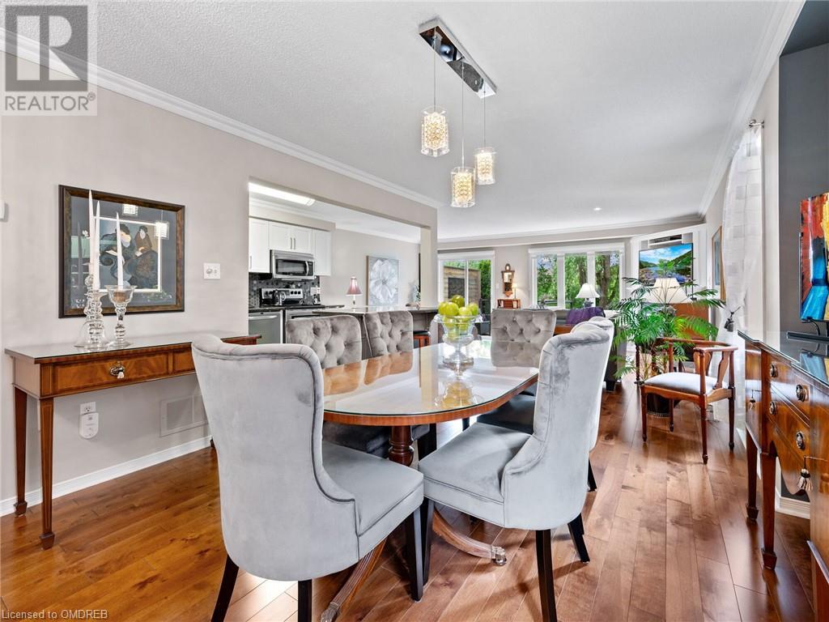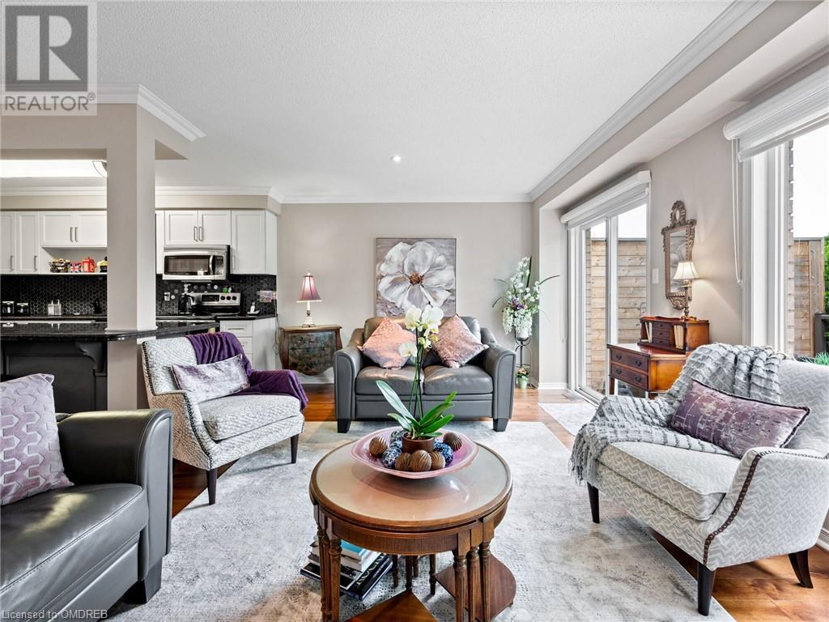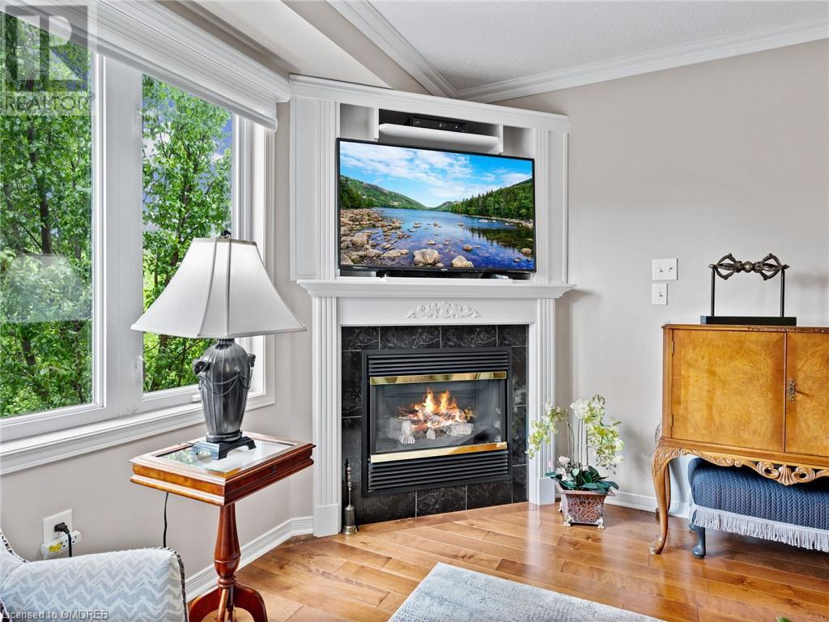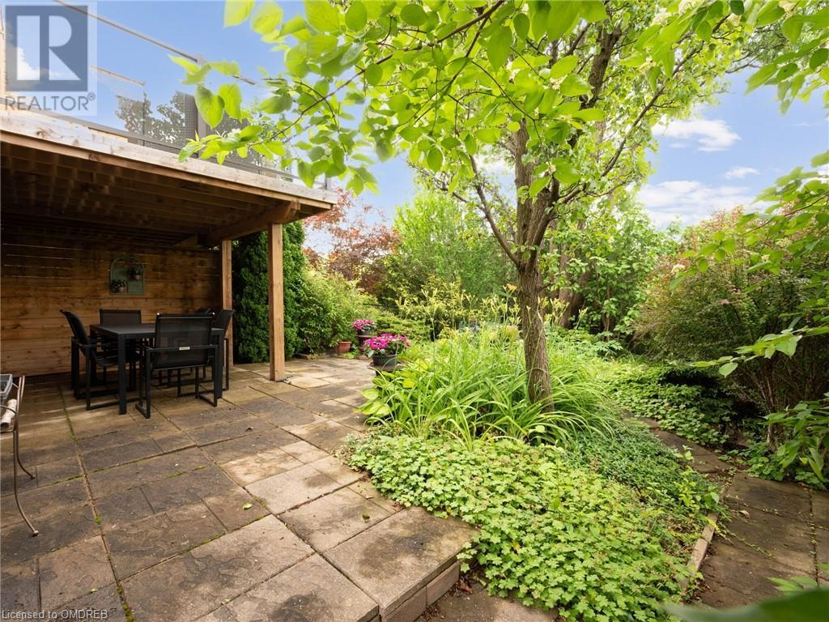2252 Fairbairn Court Oakville, Ontario L6M 4R2
$1,279,900
Experience luxury living in this exquisite 3-bedroom,2.5 Bath executive freehold end townhome, ideally situated on a peaceful, child-friendly court with a stunning ravine backdrop. This unique home, semi-custom designed by Valerie Homes, has been lovingly maintained by the original homeowner. A striking interlock walk way guides you to an elegant enclosed front porch, showcasing a beautifully upgraded front door with exquisite glass panels that allow natural light to warmly welcome you inside. Step into the inviting foyer of this home, showcasing newly tiled floor, a double-door coat closet, and an upgraded light fixture, with convenient inside access to the garage.Step up into the open-concept dining room and gourmet kitchen, featuring a central island with breakfast bar, that seamlessly connects to the dining area—perfect for entertaining and family gatherings. This main floor offers gleaming hardwood floors throughout. Mandalay Window shades, Stainless appliances, upgraded backsplash, upgraded cabinets with granite counter tops. Relax in the adjacent living room, where you can enjoy the warmth of the gas fireplace and the abundant natural light from the large windows, offering a picturesque view of the lush ravine and English garden. Step out onto the extended deck with glass panels and a newly motorized awning. A convenient newly renovated powder room completes the main level, providing added comfort and functionality. Proceed to the upper level, where you'll find new carpet throughout the master bedroom, hallway and stairs. This home offers a distinctive layout with the primary bedroom secluded from the other two bedrooms. The ensuite bathroom has a newly tiled walk-in shower. There are two additional bedrooms, each featuring large walk-in closets, alongside a well-appointed 4-piece bathroom. Enjoy the convenience of a second-level laundry. Over 2000sq ft of living space. (id:54990)
Property Details
| MLS® Number | 40640915 |
| Property Type | Single Family |
| Amenities Near By | Hospital, Park, Playground, Public Transit, Schools, Shopping |
| Community Features | Community Centre, School Bus |
| Equipment Type | Furnace, Water Heater |
| Features | Cul-de-sac, Ravine, Conservation/green Belt, Paved Driveway, Automatic Garage Door Opener |
| Parking Space Total | 2 |
| Rental Equipment Type | Furnace, Water Heater |
Building
| Bathroom Total | 3 |
| Bedrooms Above Ground | 3 |
| Bedrooms Total | 3 |
| Appliances | Central Vacuum, Dishwasher, Dryer, Refrigerator, Stove, Washer, Microwave Built-in, Window Coverings, Garage Door Opener |
| Architectural Style | 2 Level |
| Basement Development | Finished |
| Basement Type | Full (finished) |
| Construction Style Attachment | Attached |
| Cooling Type | Central Air Conditioning |
| Exterior Finish | Brick |
| Fire Protection | Smoke Detectors, Alarm System |
| Fixture | Ceiling Fans |
| Half Bath Total | 1 |
| Heating Type | Forced Air |
| Stories Total | 2 |
| Size Interior | 1,695 Ft2 |
| Type | Row / Townhouse |
| Utility Water | Municipal Water |
Parking
| Attached Garage |
Land
| Access Type | Highway Nearby |
| Acreage | No |
| Land Amenities | Hospital, Park, Playground, Public Transit, Schools, Shopping |
| Sewer | Municipal Sewage System |
| Size Depth | 106 Ft |
| Size Frontage | 26 Ft |
| Size Total Text | Under 1/2 Acre |
| Zoning Description | Rm1 |
Rooms
| Level | Type | Length | Width | Dimensions |
|---|---|---|---|---|
| Second Level | 4pc Bathroom | 5'5'' x 4'10'' | ||
| Second Level | Full Bathroom | 7'1'' x 8'1'' | ||
| Second Level | Bedroom | 9'2'' x 16'2'' | ||
| Second Level | Bedroom | 9'6'' x 16'2'' | ||
| Second Level | Primary Bedroom | 11'10'' x 13'10'' | ||
| Basement | Storage | Measurements not available | ||
| Basement | Workshop | Measurements not available | ||
| Basement | Recreation Room | 19'0'' x 45'4'' | ||
| Main Level | Great Room | 19'0'' x 12'0'' | ||
| Main Level | 2pc Bathroom | 5'5'' x 4'10'' | ||
| Main Level | Kitchen | 7'8'' x 12'0'' | ||
| Main Level | Living Room/dining Room | 11'0'' x 18'0'' |
https://www.realtor.ca/real-estate/27357556/2252-fairbairn-court-oakville

Salesperson
(905) 484-0392
www.ishranihenry.com/
www.facebook.com/IshraniHenryOakville/
www.linkedin.com/in/ishrani-henry-31566543/
www.instagram.com/ishranioakvillerealty/
1320 Cornwall Rd - Unit 103b
Oakville, Ontario L6J 7W5
(905) 842-7677
www.remaxescarpment.com

Salesperson
(905) 484-1201
1320 Cornwall Rd - Unit 103
Oakville, Ontario L6J 7W5
(905) 842-7677
www.remaxescarpment.com
Contact Us
Contact us for more information


