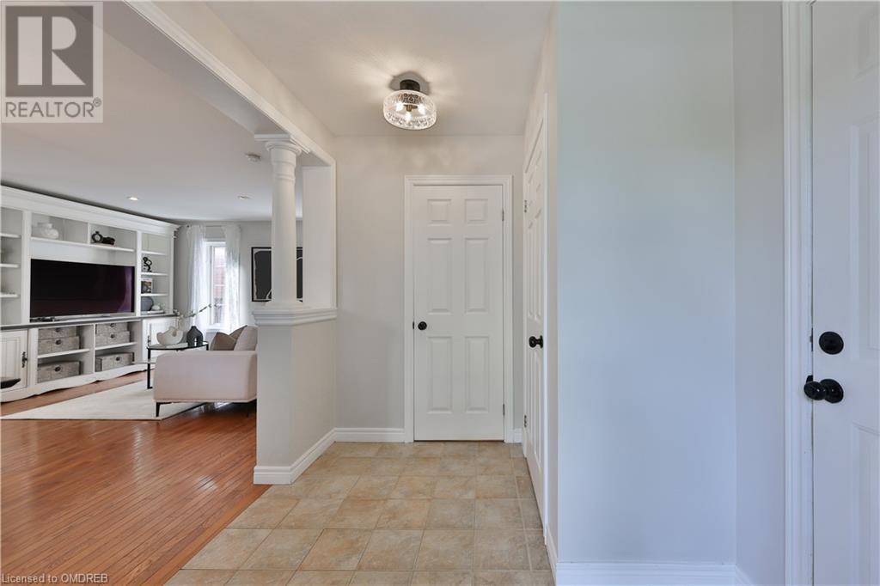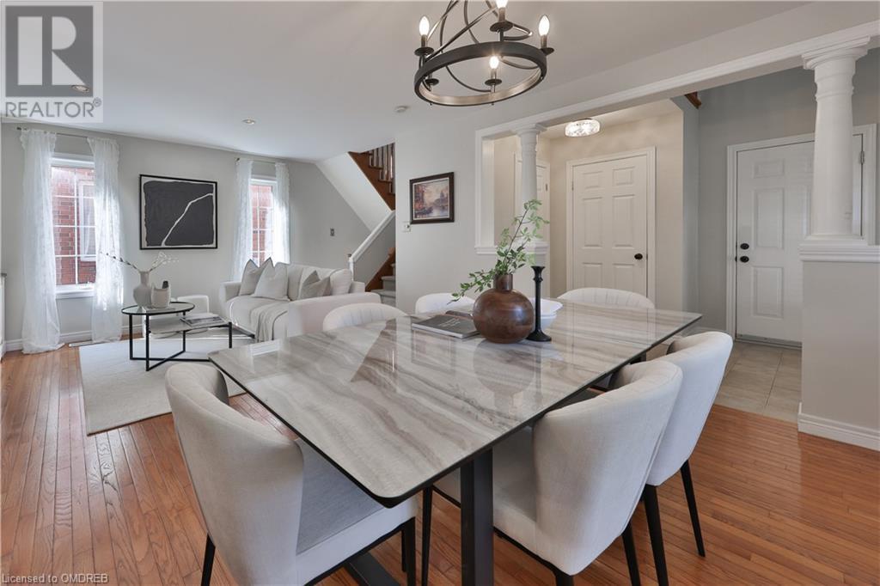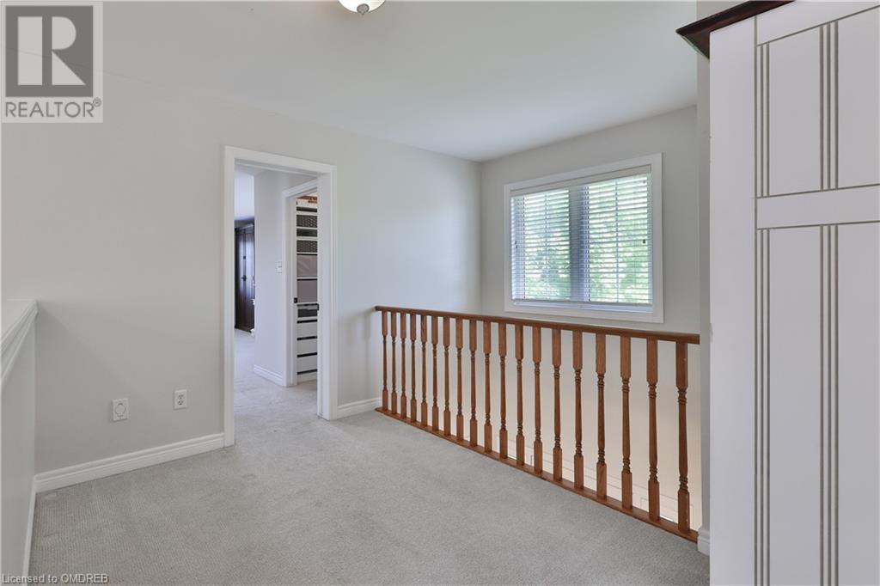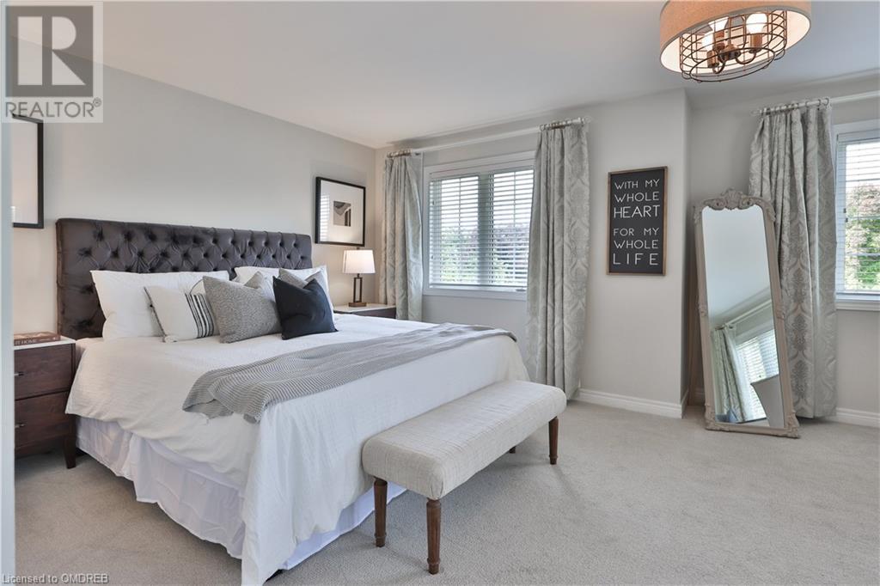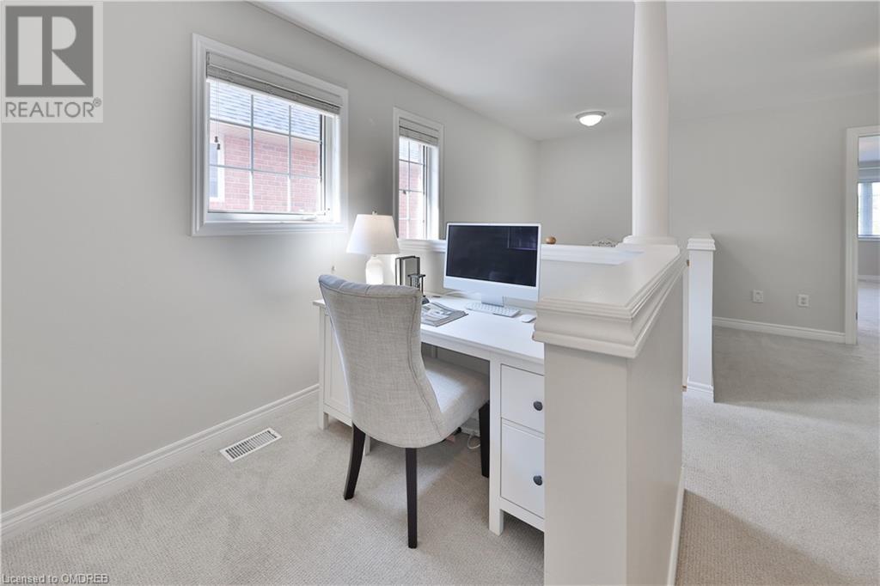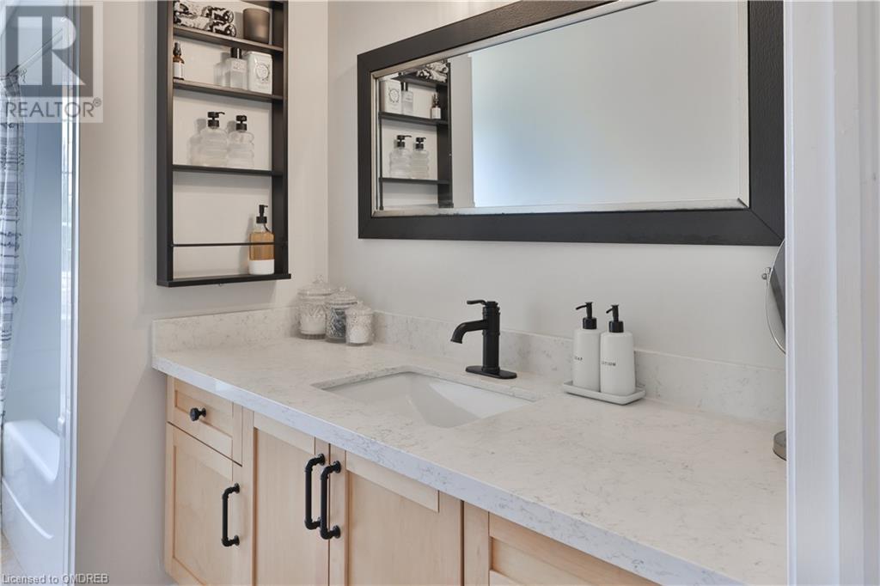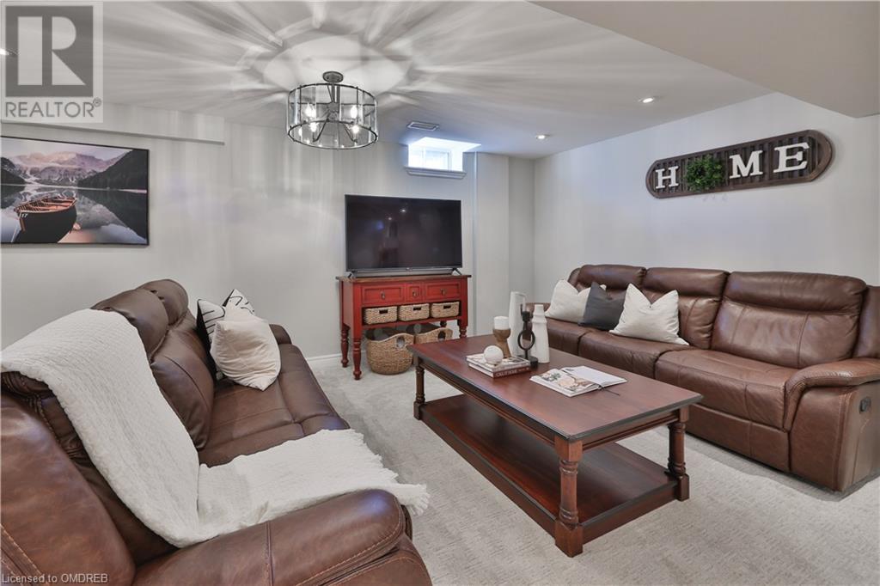2250 Hummingbird Way Oakville, Ontario L6M 3Z7
$1,490,000
Set on a premium corner lot in the desirable West Oak Trails community, this beautifully renovated 2-storey brick home offers a rare opportunity for families seeking modern comfort and timeless charm. Spanning 1,946 sqft above grade, this residence seamlessly blends style, functionality, and contemporary upgrades for a serene lifestyle. As you enter, you’re greeted by an inviting double-volume foyer that sets the tone for the open-concept layout. The main floor features a combined living and dining area elegantly enhanced by hardwood floors, a bay window with California shutters, and dimmable lighting. The large, fully renovated kitchen features a breakfast nook and a walkout to a custom deck. This private space provides an exceptional setting for outdoor dining and relaxation.Upstairs, you’ll find the spacious principal bedroom with space for a private reading/sitting area, a newly renovated ensuite bathroom, and a walk-in closet. Two additional large bedrooms and a versatile study/office space complete the upper level. The renovated open-plan basement offers a large recreation area and ample storage, providing the perfect space for a cozy entertainment zone. Outside, the meticulously landscaped yard, with a gazebo and a tumbled stone walkway, provides a private escape to relax. Conveniently located near Sixteen Mile Creek trails, parks, schools, shopping, and Oakville Trafalgar Hospital, with easy access to Highways 403, QEW, and 407. Plus, it’s in the highly regarded “Ecole Forest Trail” French immersion school district. Recent upgrades include a new A/C unit (2020), carpet (2021), roof (2022), custom-built closet systems (2023), full renovation of the laundry room (2023), renovated bathrooms (2024), and a modernized kitchen (2024). Experience the perfect balance of elegance and functionality in a home that truly has it all. (id:54990)
Property Details
| MLS® Number | 40655446 |
| Property Type | Single Family |
| Amenities Near By | Golf Nearby, Hospital, Park, Place Of Worship, Public Transit, Schools |
| Community Features | Quiet Area, Community Centre, School Bus |
| Features | Corner Site, Paved Driveway, Gazebo, Automatic Garage Door Opener |
| Parking Space Total | 5 |
Building
| Bathroom Total | 3 |
| Bedrooms Above Ground | 3 |
| Bedrooms Total | 3 |
| Appliances | Central Vacuum, Dishwasher, Dryer, Freezer, Refrigerator, Stove, Washer, Microwave Built-in, Window Coverings |
| Architectural Style | 2 Level |
| Basement Development | Finished |
| Basement Type | Full (finished) |
| Constructed Date | 2001 |
| Construction Style Attachment | Detached |
| Cooling Type | Central Air Conditioning |
| Exterior Finish | Brick |
| Fire Protection | Smoke Detectors |
| Fireplace Present | Yes |
| Fireplace Total | 1 |
| Foundation Type | Poured Concrete |
| Half Bath Total | 1 |
| Heating Fuel | Natural Gas |
| Heating Type | Forced Air |
| Stories Total | 2 |
| Size Interior | 2,628 Ft2 |
| Type | House |
| Utility Water | Municipal Water |
Parking
| Attached Garage |
Land
| Access Type | Road Access, Highway Access |
| Acreage | No |
| Fence Type | Fence |
| Land Amenities | Golf Nearby, Hospital, Park, Place Of Worship, Public Transit, Schools |
| Landscape Features | Landscaped |
| Sewer | Municipal Sewage System |
| Size Depth | 110 Ft |
| Size Frontage | 48 Ft |
| Size Total Text | Under 1/2 Acre |
| Zoning Description | Rl9 |
Rooms
| Level | Type | Length | Width | Dimensions |
|---|---|---|---|---|
| Second Level | 4pc Bathroom | Measurements not available | ||
| Second Level | 4pc Bathroom | Measurements not available | ||
| Second Level | Bedroom | 13'10'' x 11'6'' | ||
| Second Level | Bedroom | 9'7'' x 12'0'' | ||
| Second Level | Family Room | 12'8'' x 9'7'' | ||
| Second Level | Office | 6'5'' x 6'9'' | ||
| Second Level | Primary Bedroom | 19'5'' x 13'10'' | ||
| Lower Level | Utility Room | 5'1'' x 6'9'' | ||
| Lower Level | Recreation Room | 20'3'' x 26'7'' | ||
| Lower Level | Laundry Room | 12'8'' x 9'4'' | ||
| Main Level | 2pc Bathroom | Measurements not available | ||
| Main Level | Breakfast | 10'5'' x 10'11'' | ||
| Main Level | Dining Room | 9'2'' x 14'4'' | ||
| Main Level | Foyer | 9'1'' x 7'3'' | ||
| Main Level | Kitchen | 8'10'' x 10'11'' | ||
| Main Level | Living Room | 11'10'' x 14'8'' |
https://www.realtor.ca/real-estate/27508287/2250-hummingbird-way-oakville


125 Lakeshore Rd E - Suite 200
Oakville, Ontario L6J 1H3
(905) 845-0024
(905) 844-1747

Salesperson
(905) 466-2083
(905) 844-1747

125 Lakeshore Rd E - Suite 200
Oakville, Ontario L6J 1H3
(905) 845-0024
(905) 844-1747
Contact Us
Contact us for more information




