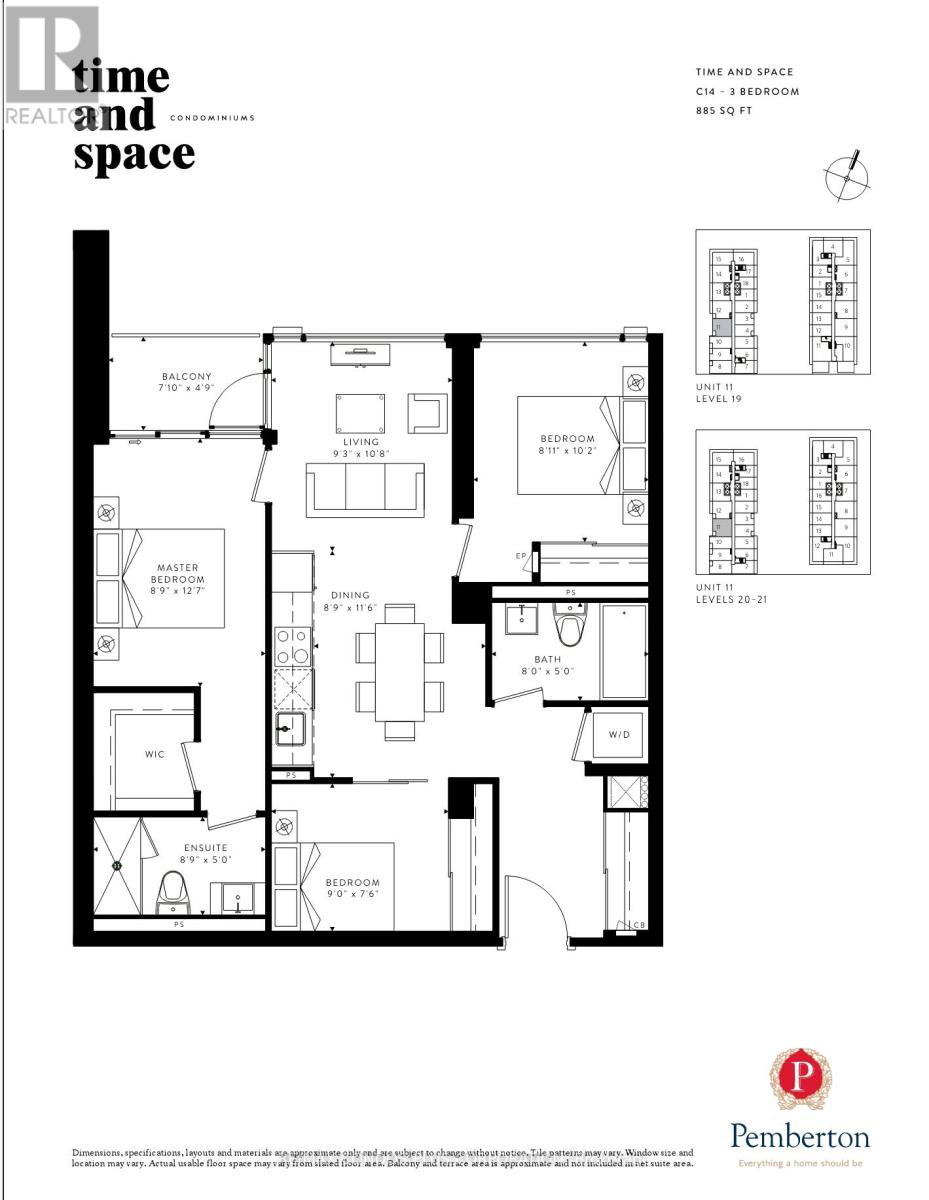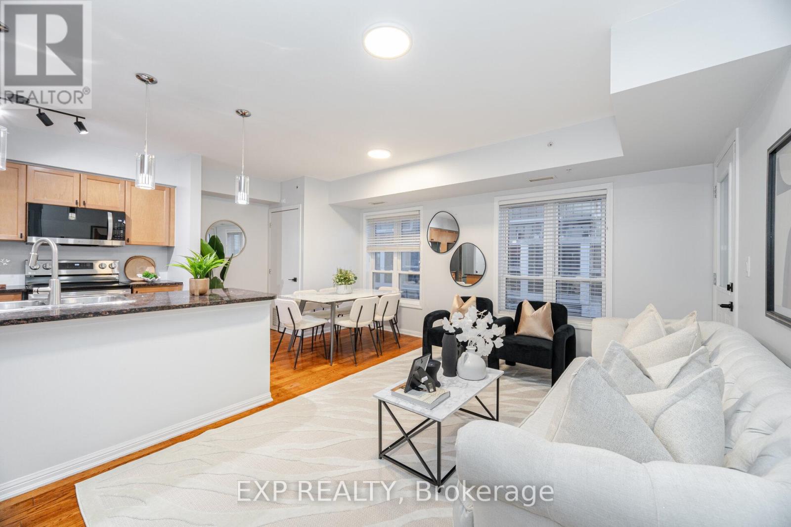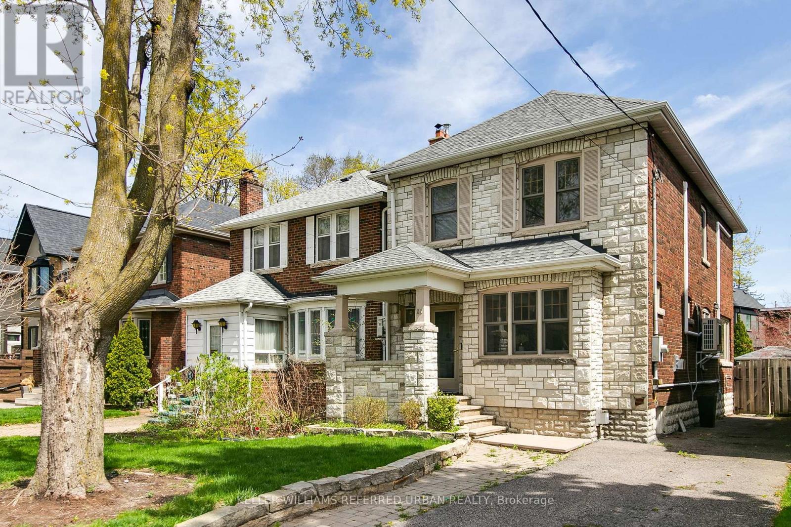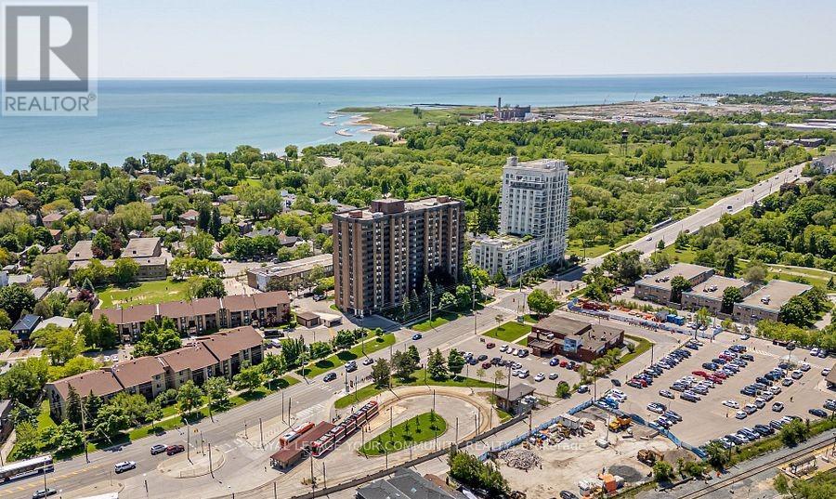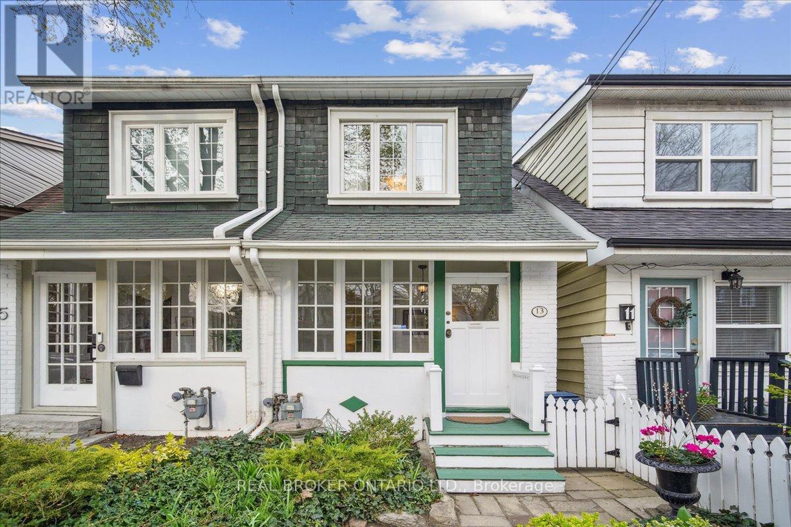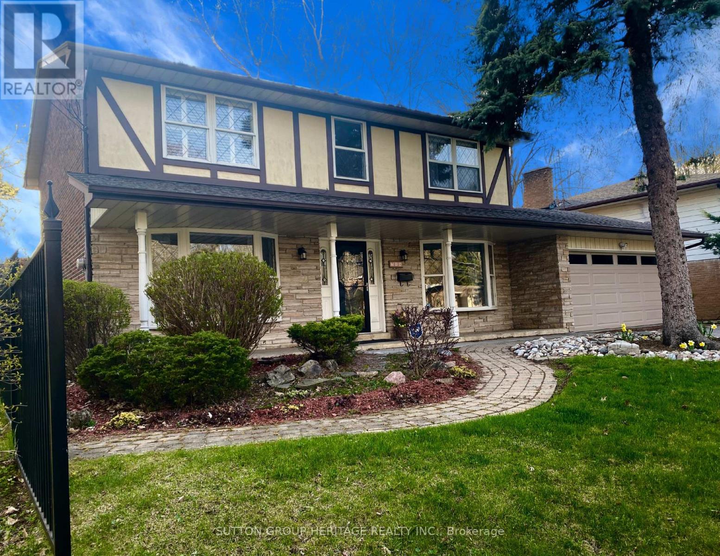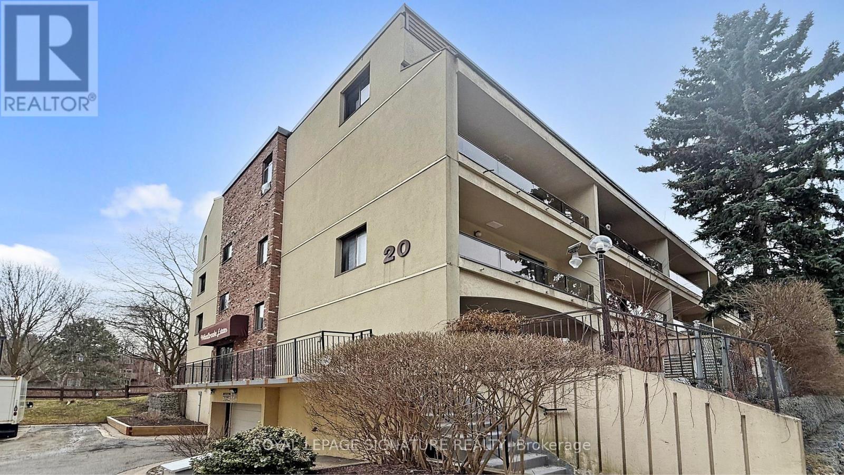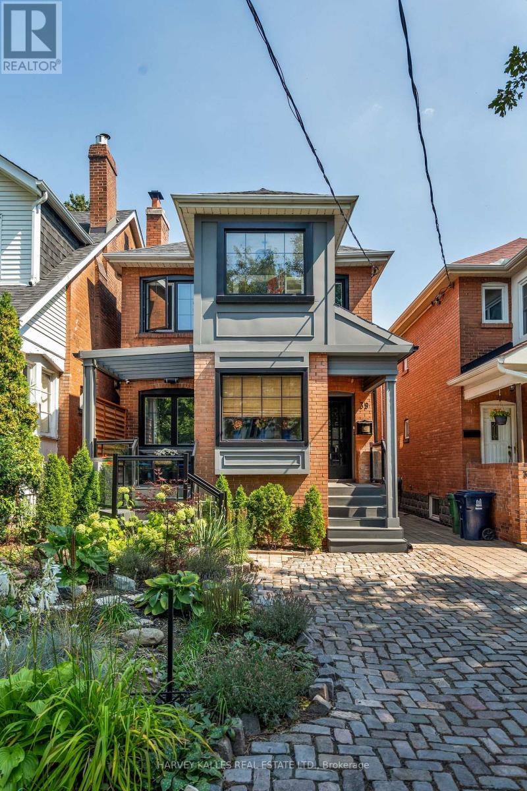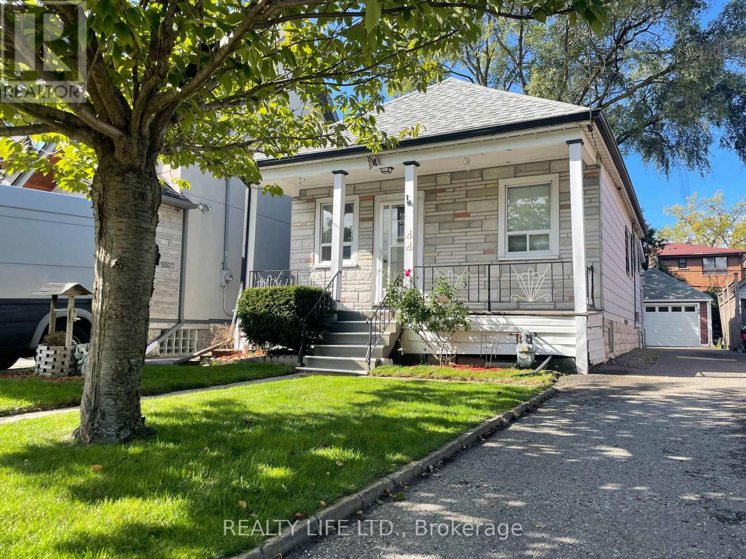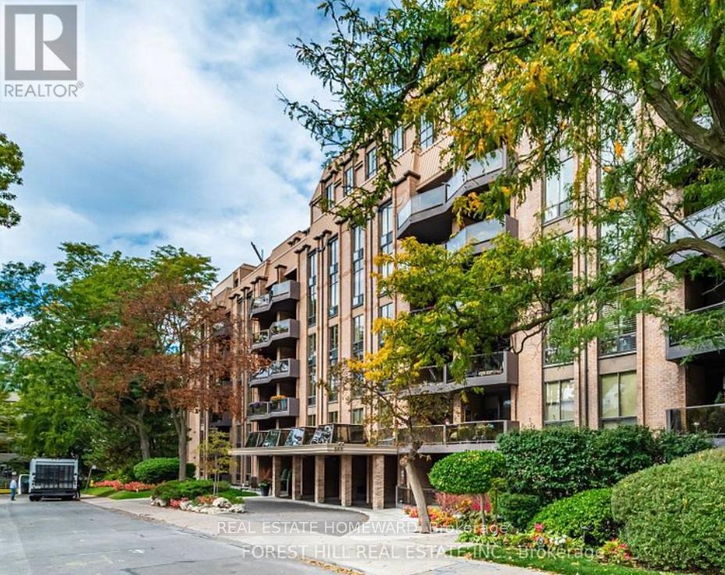3 Bedroom
2 Bathroom
800 - 899 ft2
Central Air Conditioning
Forced Air
$959,000Maintenance, Water, Common Area Maintenance, Insurance, Parking, Heat
$756.34 Monthly
Time and Space Condos built by Pemberton Group. This spacious and bright 3-bedroom, 2-bathroom unit offers 885 sq. ft. of living space, 1 parking spot, and breathtaking CN Tower views from every window and the balcony. The spacious layout easily accommodates separate living and dining zones, featuring premium 7.5" wide laminate flooring and 9-foot smooth ceilings. The contemporary kitchen is outfitted with stone countertops and built-in appliances, including fridge, dishwasher, cooktop, oven and microwave. The primary bedroom features a walk-in closet, a 4-piece ensuite, and direct walk-out access to the balcony. The second bedroom includes a large window and a large closet. The third bedroom has sliding doors and a large closet. Shared amenities are located within this building, offering residents especially convenient access without having to move between towers. Premium amenities including gym, yoga studio, outdoor pool with decks, media/games room, party lounge, and outdoor patio. Ideally located just minutes from the Distillery District, St. Lawrence Market, Sugar Beach, David Crombie, Parliament Square, and Princess Street Parks, with Union Station only a few minutes' walk away. Surrounded by the best of downtown shopping, dining, and entertainment, this residence offers an unmatched urban lifestyle. (id:61483)
Property Details
|
MLS® Number
|
C12112563 |
|
Property Type
|
Single Family |
|
Neigbourhood
|
Spadina—Fort York |
|
Community Name
|
Waterfront Communities C8 |
|
Amenities Near By
|
Hospital, Park, Public Transit, Schools |
|
Community Features
|
Pet Restrictions, Community Centre |
|
Features
|
Balcony, Carpet Free, In Suite Laundry |
|
Parking Space Total
|
1 |
Building
|
Bathroom Total
|
2 |
|
Bedrooms Above Ground
|
3 |
|
Bedrooms Total
|
3 |
|
Age
|
New Building |
|
Amenities
|
Recreation Centre, Exercise Centre, Party Room |
|
Appliances
|
Oven - Built-in, Cooktop, Dishwasher, Dryer, Microwave, Oven, Washer, Window Coverings, Refrigerator |
|
Cooling Type
|
Central Air Conditioning |
|
Exterior Finish
|
Concrete |
|
Flooring Type
|
Laminate |
|
Heating Fuel
|
Natural Gas |
|
Heating Type
|
Forced Air |
|
Size Interior
|
800 - 899 Ft2 |
|
Type
|
Apartment |
Parking
Land
|
Acreage
|
No |
|
Land Amenities
|
Hospital, Park, Public Transit, Schools |
Rooms
| Level |
Type |
Length |
Width |
Dimensions |
|
Flat |
Living Room |
3.25 m |
2.82 m |
3.25 m x 2.82 m |
|
Flat |
Dining Room |
3.51 m |
2.67 m |
3.51 m x 2.67 m |
|
Flat |
Kitchen |
3.51 m |
2.67 m |
3.51 m x 2.67 m |
|
Flat |
Primary Bedroom |
3.84 m |
2.67 m |
3.84 m x 2.67 m |
|
Flat |
Bedroom 2 |
3.1 m |
2.72 m |
3.1 m x 2.72 m |
|
Flat |
Bedroom 3 |
2.13 m |
2.74 m |
2.13 m x 2.74 m |
https://www.realtor.ca/real-estate/28234577/2230-135-lower-sherbourne-street-toronto-waterfront-communities-waterfront-communities-c8


