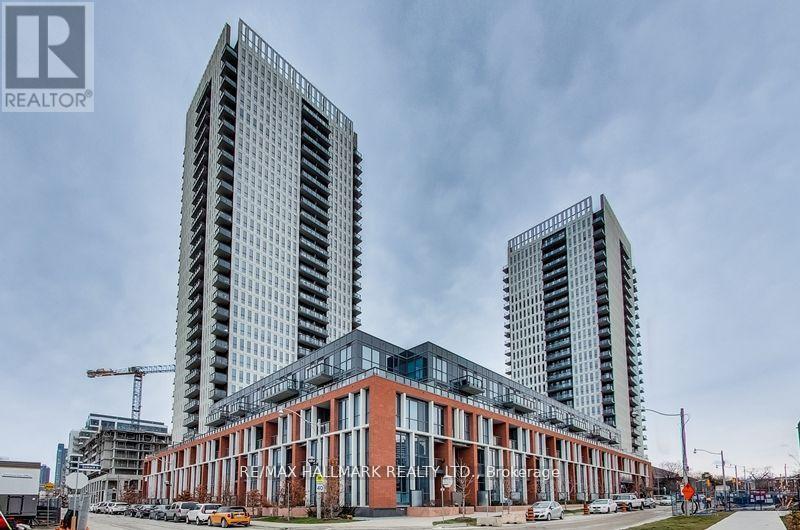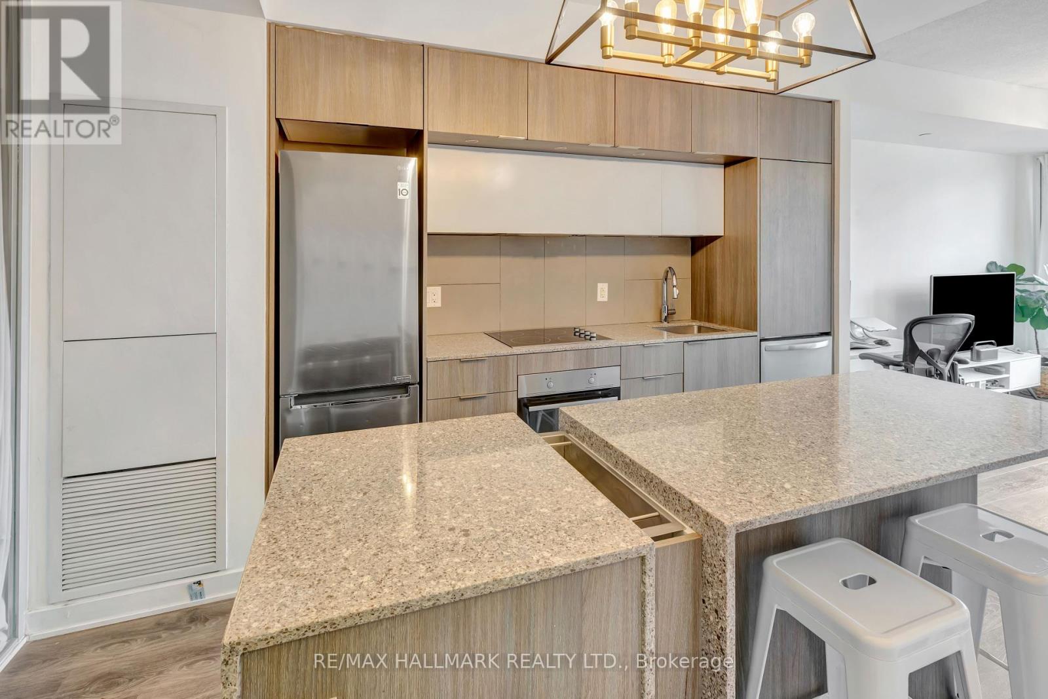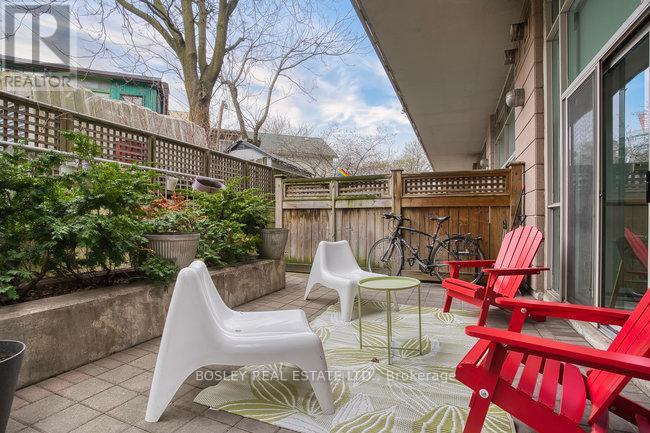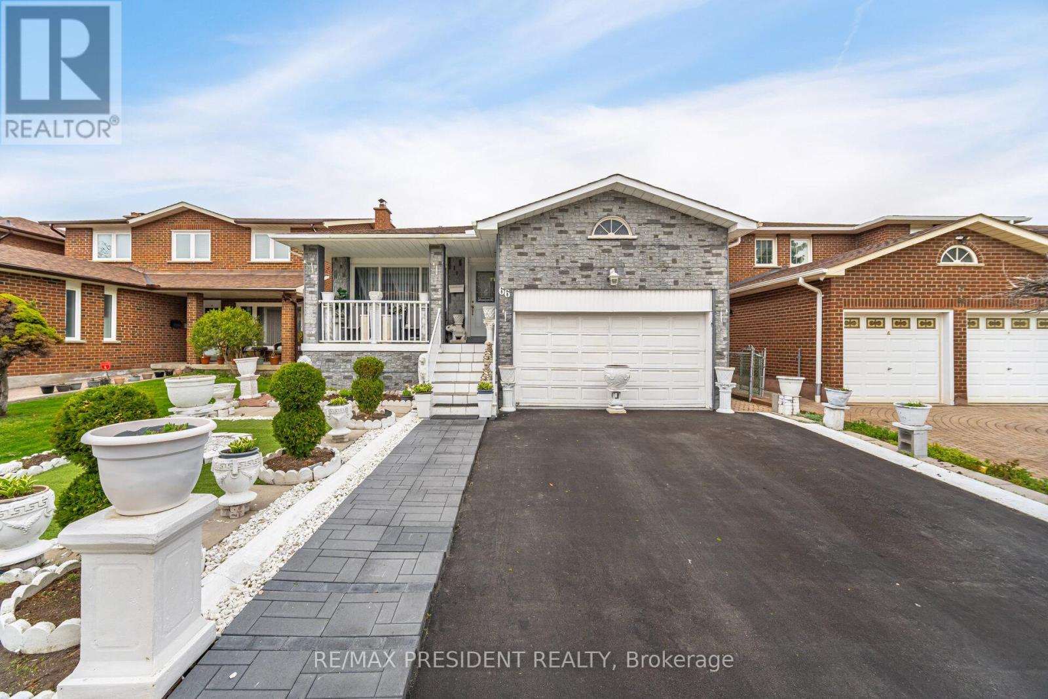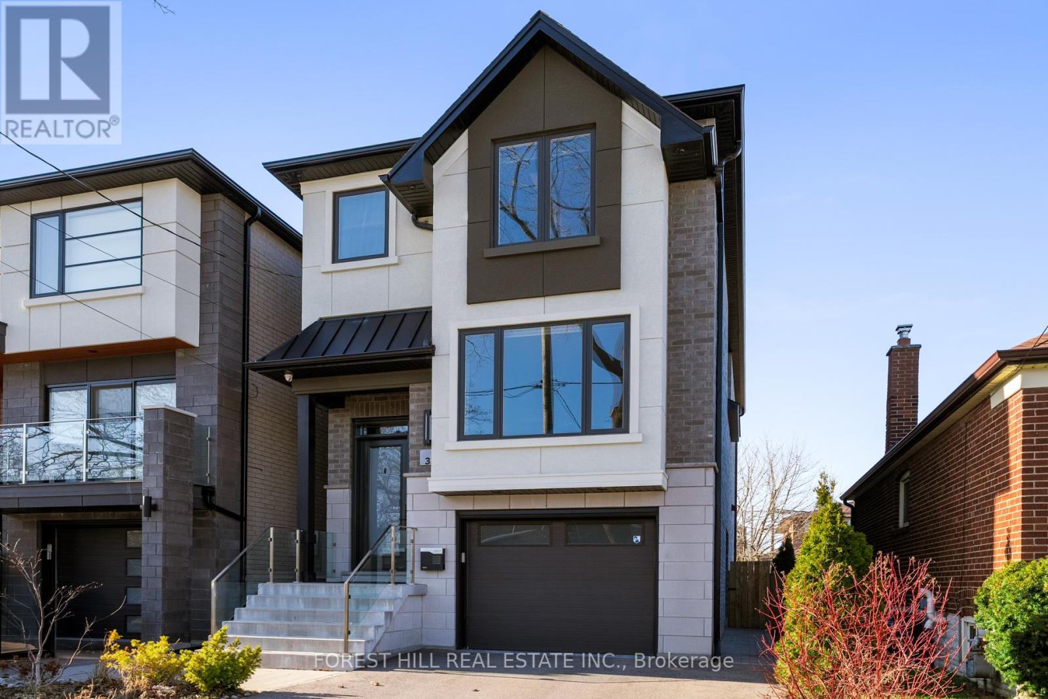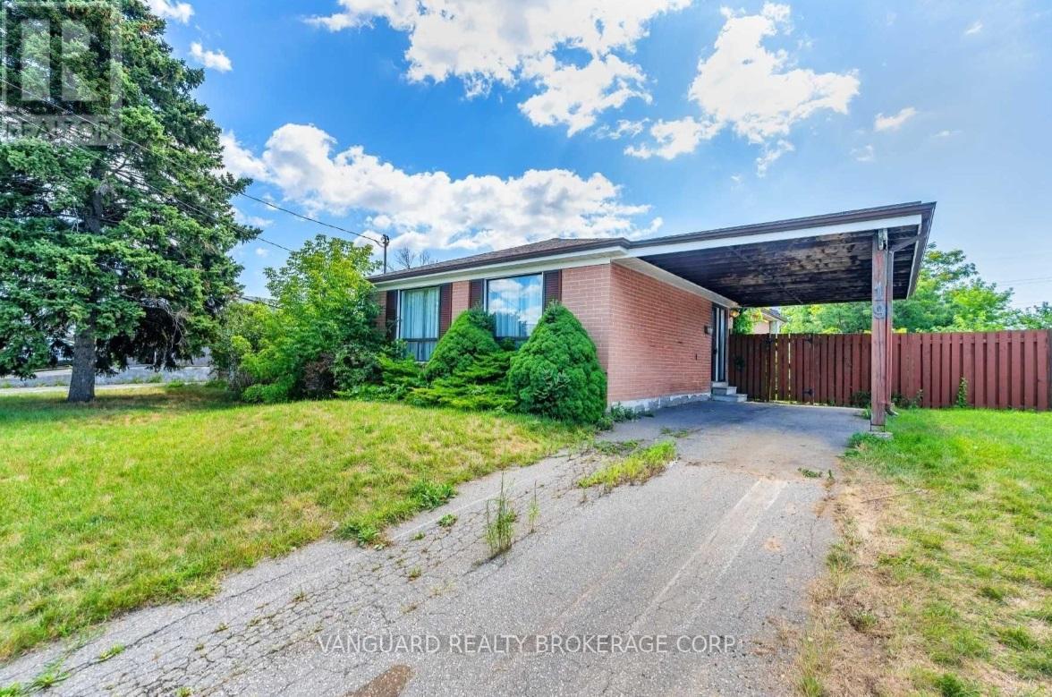2 Bedroom
2 Bathroom
700 - 799 ft2
Central Air Conditioning
Forced Air
$725,000Maintenance, Heat, Water, Common Area Maintenance, Insurance, Parking
$694 Monthly
Bright And Beautiful 2 Bedroom, 2 Bath Unit In Daniels One Park Place! Enjoy The Fantastic View From Your Balcony On The 22nd Floor. Modern Kitchen, Open Concept W. Center Island And All Stainless Steel Appliances. The Unit Boasts An Amazing Layout W. Laminate Floors Through Out, 9'Ft Ceiling, And Open Living Space, Ample Storage Space & 1 Owned Parking & 1 Owned Locker Included!!. Fantastic Amenities For Resident Enjoyment Incl: Gym, Party Rm, Basketball Court, Pickleball, Volleyball, Badminton , Squash, Sauna, Steam Rm, Billiards, Co Working Space, Music Rm, Movie Theater & Visitor Parking. Steps To Ttc, Close To 404, Eaton Centre, University Of Toronto, Ryerson University, George Brown College, Aquatic Centre, Community Centre, Bike Trails, 25 Min Walk To The Lake , Restaurants, Attractions & Entertainment & Much More (id:61483)
Property Details
|
MLS® Number
|
C12128619 |
|
Property Type
|
Single Family |
|
Neigbourhood
|
Toronto Centre |
|
Community Name
|
Regent Park |
|
Amenities Near By
|
Park, Public Transit, Schools |
|
Community Features
|
Pet Restrictions, Community Centre |
|
Features
|
Balcony, Carpet Free, In Suite Laundry |
|
Parking Space Total
|
1 |
|
View Type
|
View |
Building
|
Bathroom Total
|
2 |
|
Bedrooms Above Ground
|
2 |
|
Bedrooms Total
|
2 |
|
Amenities
|
Security/concierge, Exercise Centre, Party Room, Visitor Parking, Recreation Centre, Storage - Locker |
|
Appliances
|
Dishwasher, Dryer, Microwave, Stove, Washer, Window Coverings, Refrigerator |
|
Cooling Type
|
Central Air Conditioning |
|
Exterior Finish
|
Concrete |
|
Flooring Type
|
Laminate |
|
Heating Fuel
|
Natural Gas |
|
Heating Type
|
Forced Air |
|
Size Interior
|
700 - 799 Ft2 |
|
Type
|
Apartment |
Parking
Land
|
Acreage
|
No |
|
Land Amenities
|
Park, Public Transit, Schools |
Rooms
| Level |
Type |
Length |
Width |
Dimensions |
|
Flat |
Living Room |
3.6 m |
3.23 m |
3.6 m x 3.23 m |
|
Flat |
Dining Room |
3.6 m |
3.23 m |
3.6 m x 3.23 m |
|
Flat |
Kitchen |
3.6 m |
3.23 m |
3.6 m x 3.23 m |
|
Flat |
Primary Bedroom |
2.74 m |
2.8 m |
2.74 m x 2.8 m |
|
Flat |
Bedroom 2 |
2.44 m |
3.11 m |
2.44 m x 3.11 m |
https://www.realtor.ca/real-estate/28269262/2208-55-regent-park-boulevard-toronto-regent-park-regent-park
