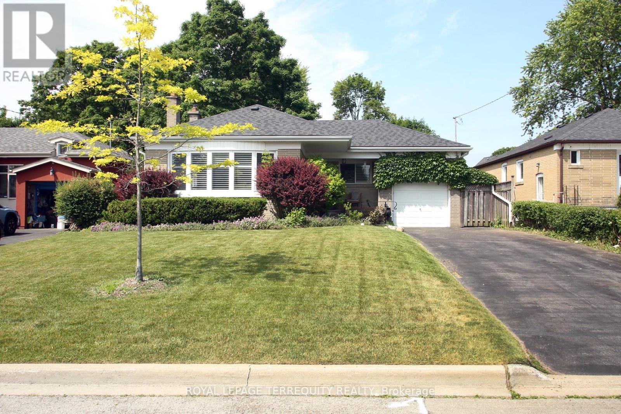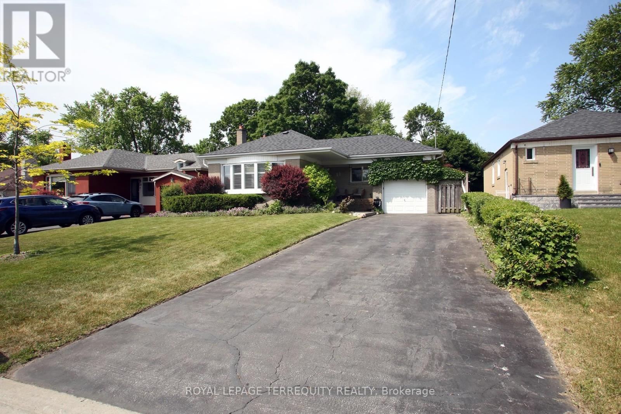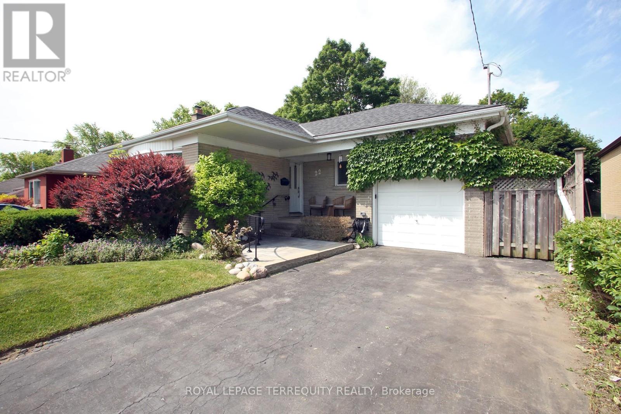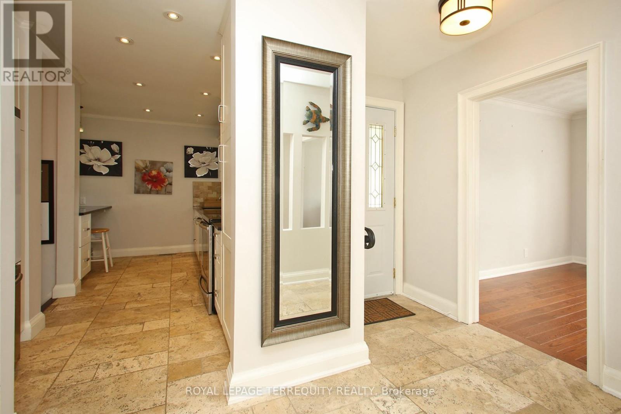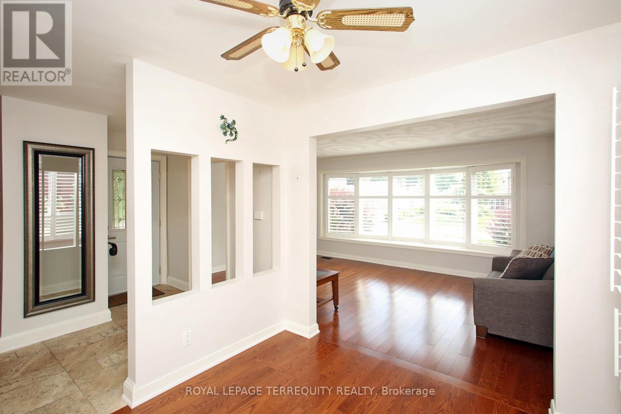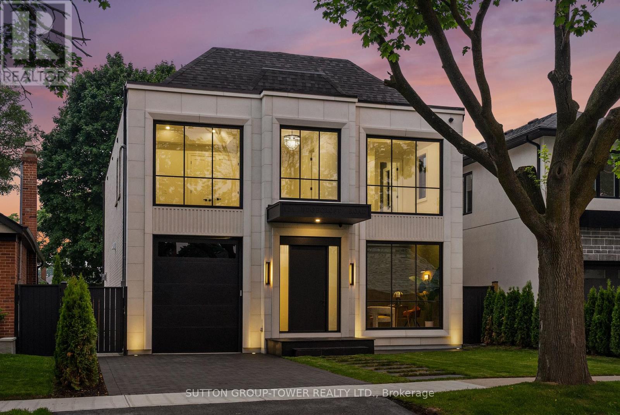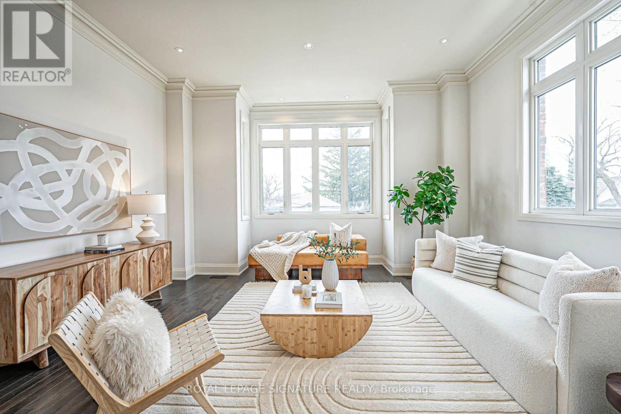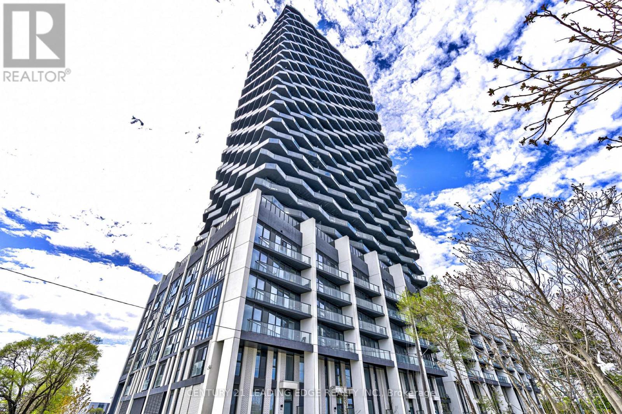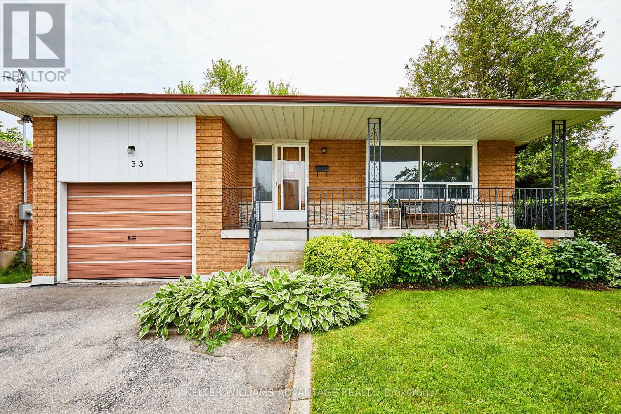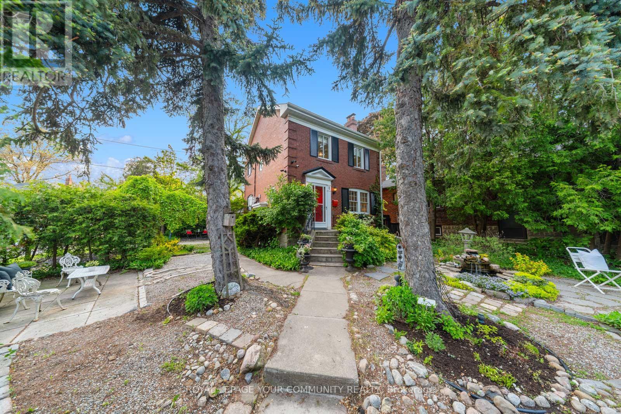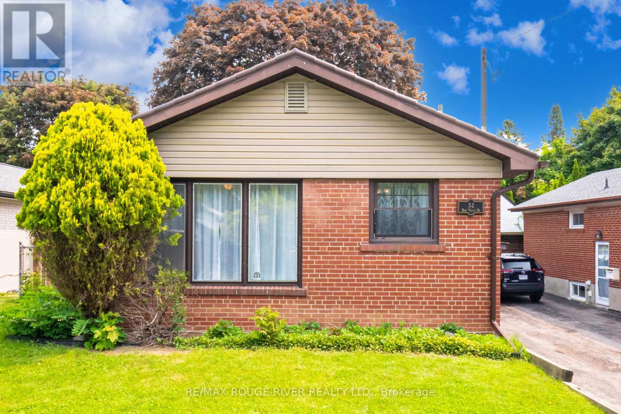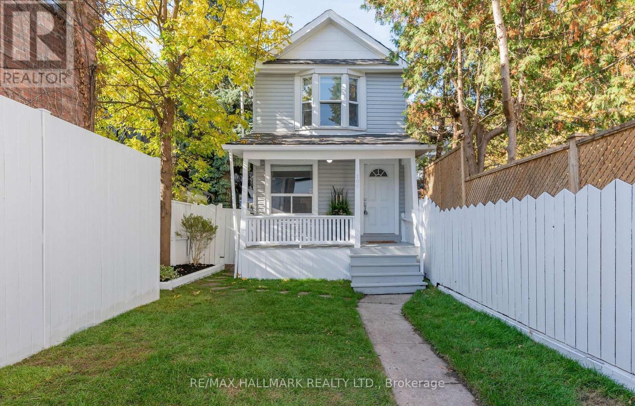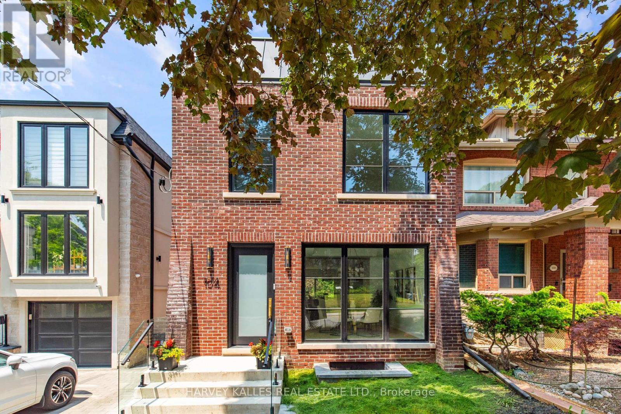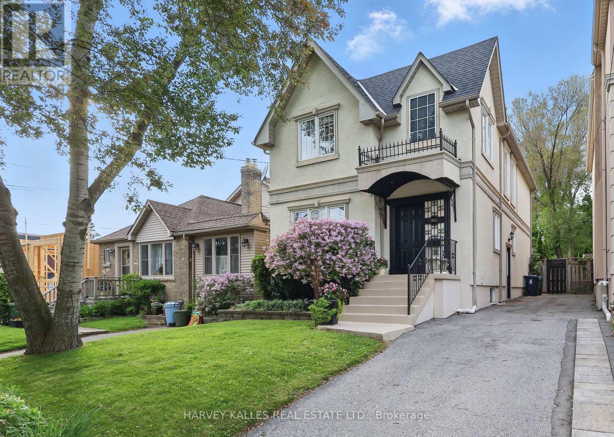4 Bedroom
2 Bathroom
700 - 1,100 ft2
Bungalow
Fireplace
Central Air Conditioning
Forced Air
$1,250,000
Renovated, Move-In Ready Gem in Prime Agincourt! Welcome to this beautifully renovated, solid brick 3-bedroom bungalow on a generous 52 x 150 ft lot, nestled in the highly sought-after Agincourt neighbourhood. This home is located on a quiet street, surrounded by top-rated schools and just minutes from Agincourt GO Station, restaurants, and shopping. Step inside to find a sun-filled layout featuring brand new windows and doors, gleaming hardwood floors, elegant ceramic tile, modern pot lights, and a stylish granite countertop kitchen and bathrooms. The separate side entrance leads to a fully finished basement, perfect for in-laws or potential rental income. The basement includes a spacious family room with a cozy fireplace, a large bedroom, and a full-sized laundry room. Additional features: Private driveway & garage, Modern finishes throughout, Turn-key and move in ready! Don't miss this incredible opportunity to own in one of Scarborough's most desirable neighbourhoods! (id:61483)
Property Details
|
MLS® Number
|
E12228443 |
|
Property Type
|
Single Family |
|
Neigbourhood
|
Scarborough |
|
Community Name
|
Agincourt South-Malvern West |
|
Parking Space Total
|
4 |
Building
|
Bathroom Total
|
2 |
|
Bedrooms Above Ground
|
3 |
|
Bedrooms Below Ground
|
1 |
|
Bedrooms Total
|
4 |
|
Appliances
|
Dishwasher, Dryer, Stove, Washer, Window Coverings, Refrigerator |
|
Architectural Style
|
Bungalow |
|
Basement Development
|
Finished |
|
Basement Features
|
Separate Entrance |
|
Basement Type
|
N/a (finished) |
|
Construction Style Attachment
|
Detached |
|
Cooling Type
|
Central Air Conditioning |
|
Exterior Finish
|
Brick |
|
Fireplace Present
|
Yes |
|
Flooring Type
|
Hardwood, Ceramic |
|
Foundation Type
|
Block |
|
Heating Fuel
|
Natural Gas |
|
Heating Type
|
Forced Air |
|
Stories Total
|
1 |
|
Size Interior
|
700 - 1,100 Ft2 |
|
Type
|
House |
|
Utility Water
|
Municipal Water |
Parking
Land
|
Acreage
|
No |
|
Sewer
|
Sanitary Sewer |
|
Size Depth
|
150 Ft |
|
Size Frontage
|
52 Ft |
|
Size Irregular
|
52 X 150 Ft |
|
Size Total Text
|
52 X 150 Ft |
Rooms
| Level |
Type |
Length |
Width |
Dimensions |
|
Basement |
Family Room |
4.48 m |
5.2 m |
4.48 m x 5.2 m |
|
Basement |
Bedroom |
3.3 m |
6.08 m |
3.3 m x 6.08 m |
|
Main Level |
Living Room |
6.23 m |
5.47 m |
6.23 m x 5.47 m |
|
Main Level |
Dining Room |
6.23 m |
2.33 m |
6.23 m x 2.33 m |
|
Main Level |
Kitchen |
2 m |
3.49 m |
2 m x 3.49 m |
|
Main Level |
Primary Bedroom |
3.56 m |
2.62 m |
3.56 m x 2.62 m |
|
Main Level |
Bedroom 2 |
2.86 m |
3.4 m |
2.86 m x 3.4 m |
|
Main Level |
Bedroom 3 |
2.85 m |
2.61 m |
2.85 m x 2.61 m |
https://www.realtor.ca/real-estate/28484904/22-shilton-road-toronto-agincourt-south-malvern-west-agincourt-south-malvern-west
