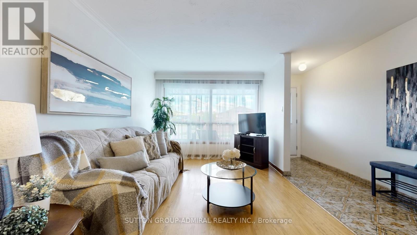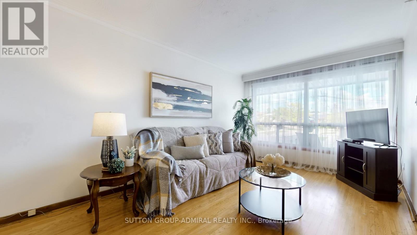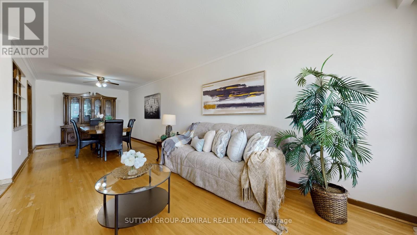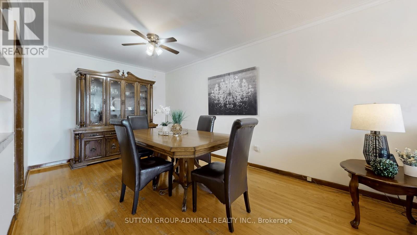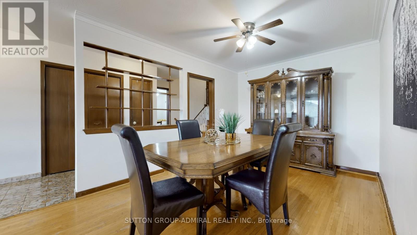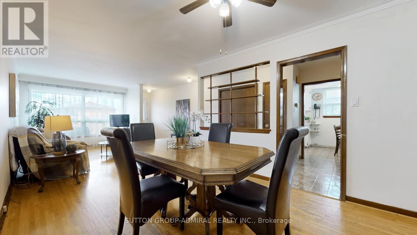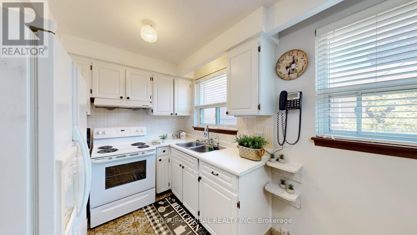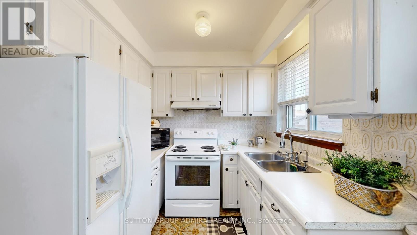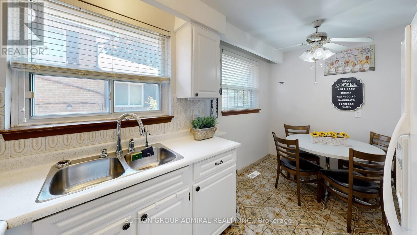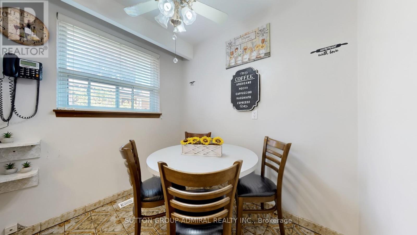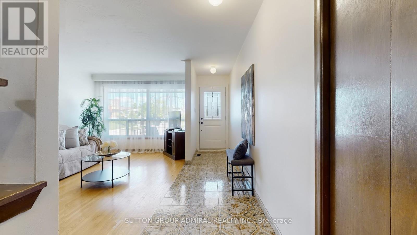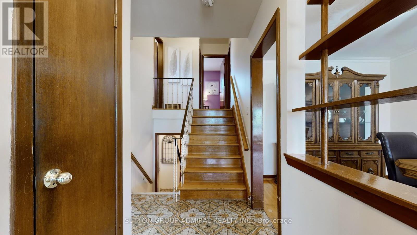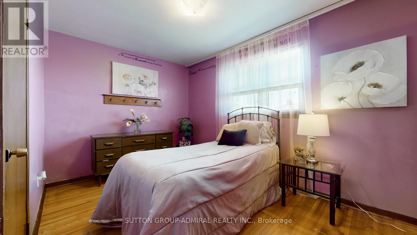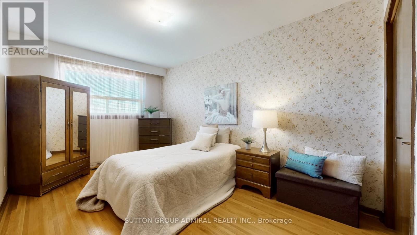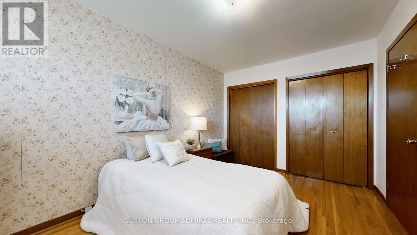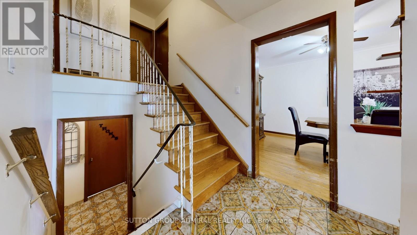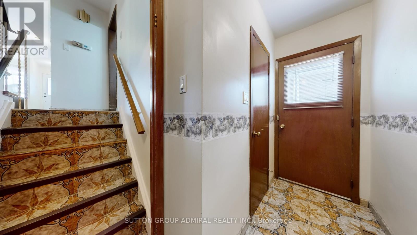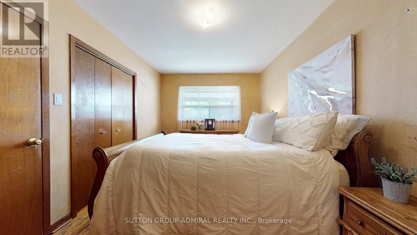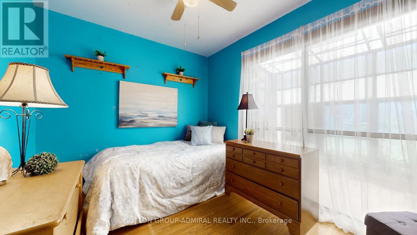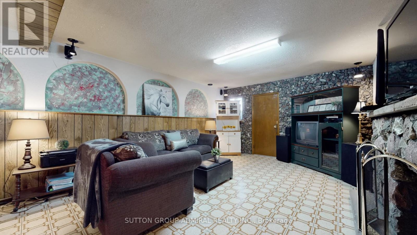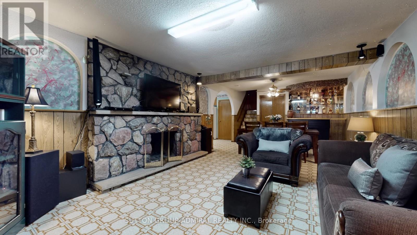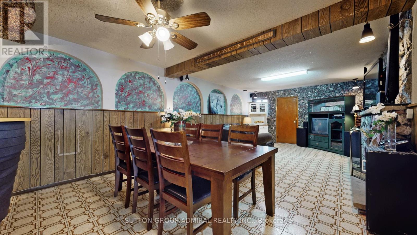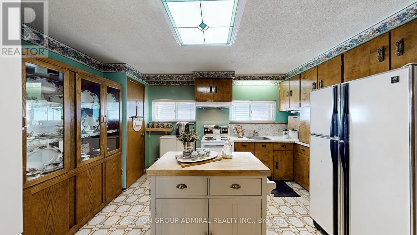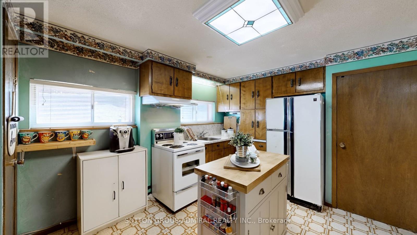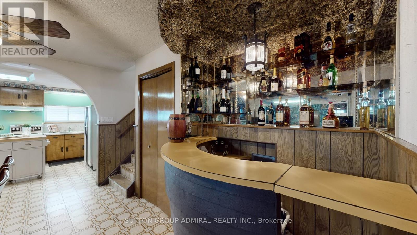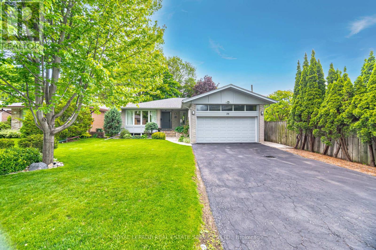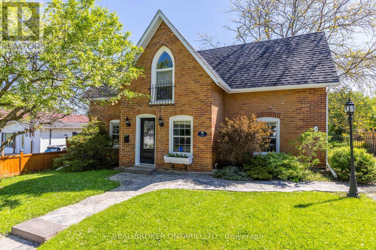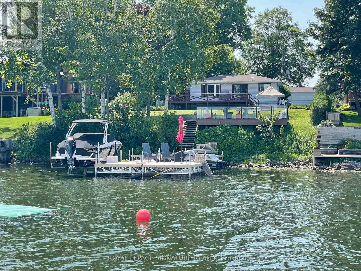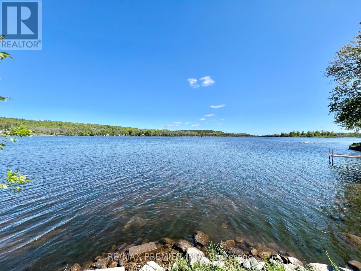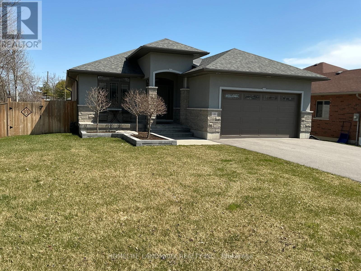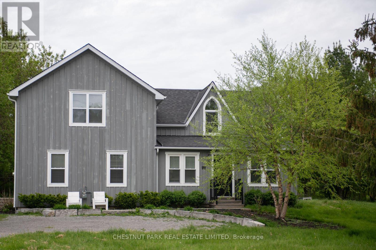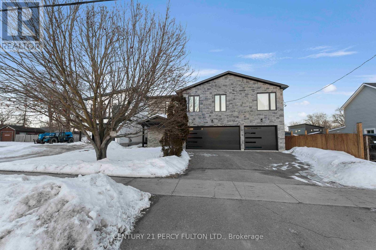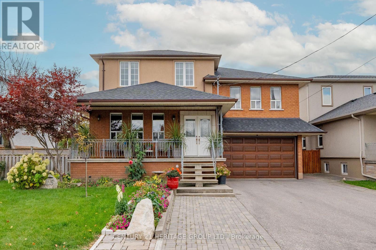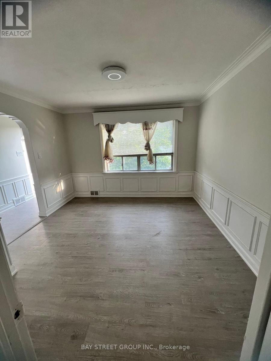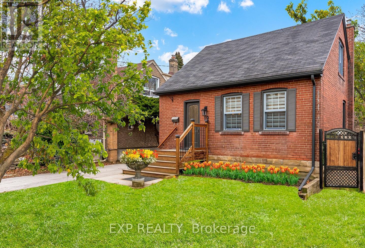4 Bedroom
3 Bathroom
1,100 - 1,500 ft2
Fireplace
Central Air Conditioning
Forced Air
$788,800
Traditional family home * Spacious Backsplit With Large Living/Dining Combination * (4) Four Bedrooms Plus Finished Basement With Bar Stone Fireplace And Kitchen * Lots Of Potential * Quiet Street * Cozy Front Porch * Private Driveway + Single Car Garage * Close To All Amenities!!! (id:61483)
Property Details
|
MLS® Number
|
W12176374 |
|
Property Type
|
Single Family |
|
Neigbourhood
|
Humbermede |
|
Community Name
|
Humbermede |
|
Amenities Near By
|
Park, Public Transit, Schools |
|
Equipment Type
|
Water Heater - Gas |
|
Parking Space Total
|
4 |
|
Rental Equipment Type
|
Water Heater - Gas |
Building
|
Bathroom Total
|
3 |
|
Bedrooms Above Ground
|
4 |
|
Bedrooms Total
|
4 |
|
Appliances
|
All, Window Coverings |
|
Basement Development
|
Finished |
|
Basement Type
|
N/a (finished) |
|
Construction Style Attachment
|
Semi-detached |
|
Construction Style Split Level
|
Backsplit |
|
Cooling Type
|
Central Air Conditioning |
|
Exterior Finish
|
Brick |
|
Fireplace Present
|
Yes |
|
Fireplace Total
|
1 |
|
Flooring Type
|
Ceramic, Concrete, Hardwood |
|
Foundation Type
|
Concrete |
|
Half Bath Total
|
1 |
|
Heating Fuel
|
Natural Gas |
|
Heating Type
|
Forced Air |
|
Size Interior
|
1,100 - 1,500 Ft2 |
|
Type
|
House |
|
Utility Water
|
Municipal Water |
Parking
Land
|
Acreage
|
No |
|
Land Amenities
|
Park, Public Transit, Schools |
|
Sewer
|
Sanitary Sewer |
|
Size Depth
|
110 Ft ,2 In |
|
Size Frontage
|
32 Ft ,9 In |
|
Size Irregular
|
32.8 X 110.2 Ft ; Lot Size Is Irregular As Per Geowarehous |
|
Size Total Text
|
32.8 X 110.2 Ft ; Lot Size Is Irregular As Per Geowarehous |
|
Zoning Description
|
Residential |
Rooms
| Level |
Type |
Length |
Width |
Dimensions |
|
Basement |
Kitchen |
|
|
Measurements not available |
|
Basement |
Laundry Room |
|
|
Measurements not available |
|
Basement |
Recreational, Games Room |
|
|
Measurements not available |
|
Lower Level |
Primary Bedroom |
3 m |
4.95 m |
3 m x 4.95 m |
|
Lower Level |
Bedroom 2 |
3.15 m |
2.69 m |
3.15 m x 2.69 m |
|
Main Level |
Foyer |
|
|
Measurements not available |
|
Main Level |
Dining Room |
4.01 m |
3.94 m |
4.01 m x 3.94 m |
|
Main Level |
Living Room |
4.01 m |
4.75 m |
4.01 m x 4.75 m |
|
Main Level |
Kitchen |
3.38 m |
4.17 m |
3.38 m x 4.17 m |
|
Main Level |
Eating Area |
3.38 m |
4.17 m |
3.38 m x 4.17 m |
|
Upper Level |
Bedroom 4 |
3.89 m |
2.64 m |
3.89 m x 2.64 m |
|
Upper Level |
Bedroom 3 |
2.95 m |
4.17 m |
2.95 m x 4.17 m |
Utilities
|
Cable
|
Installed |
|
Sewer
|
Installed |
https://www.realtor.ca/real-estate/28373463/22-peterson-drive-toronto-humbermede-humbermede



