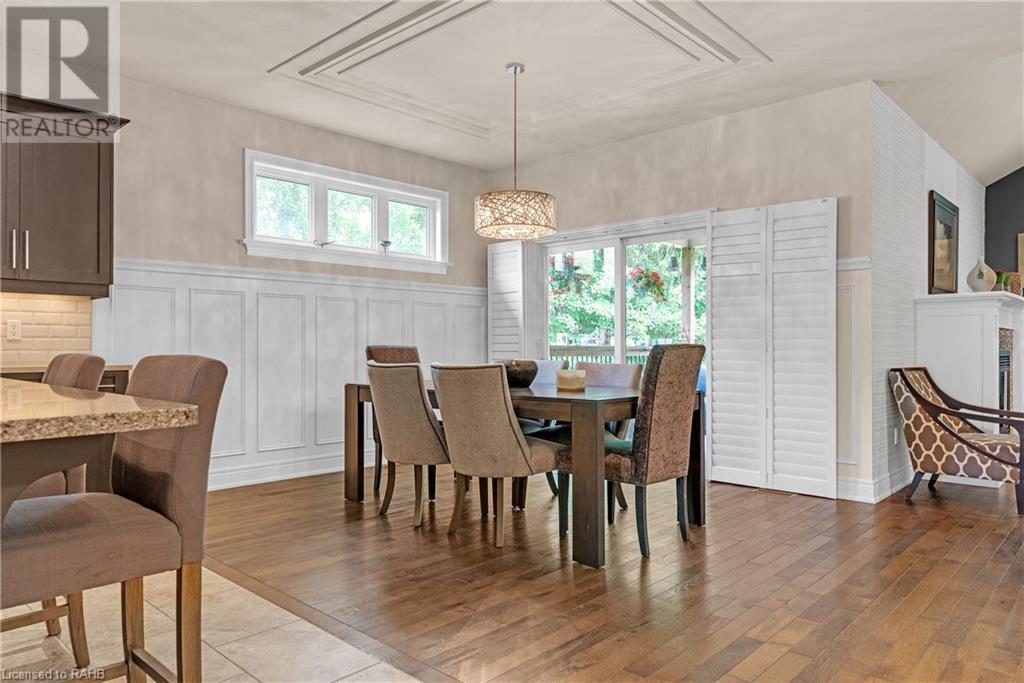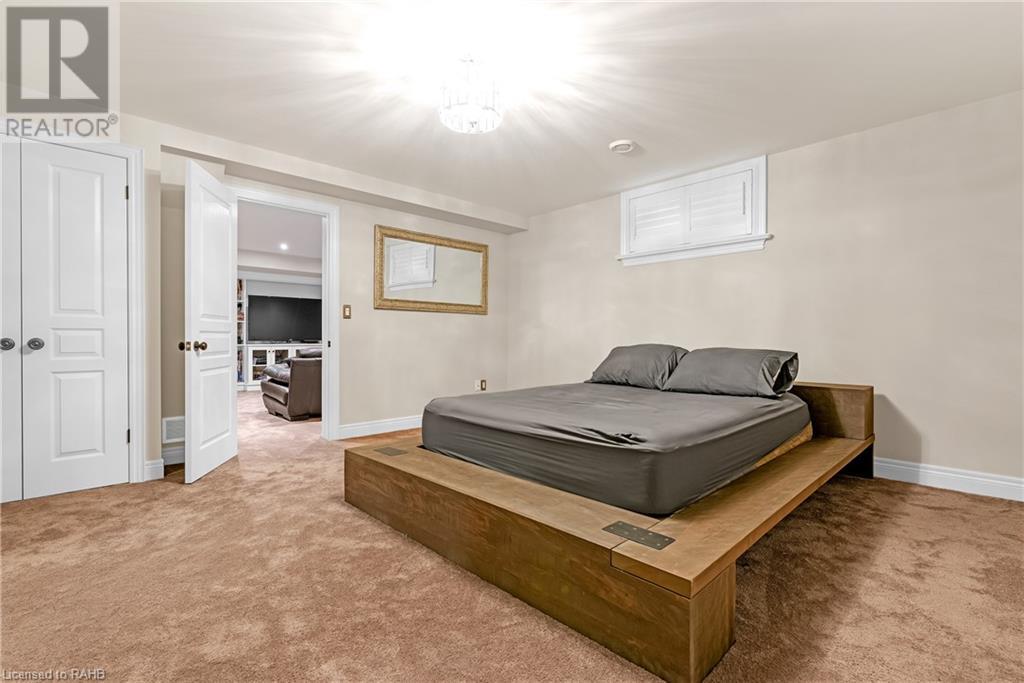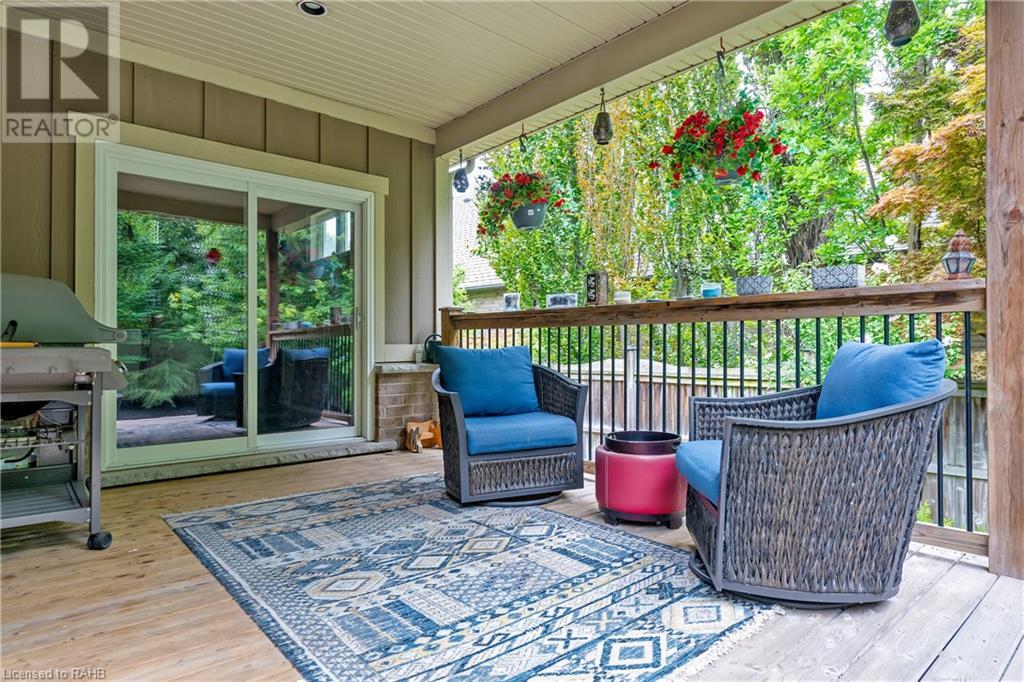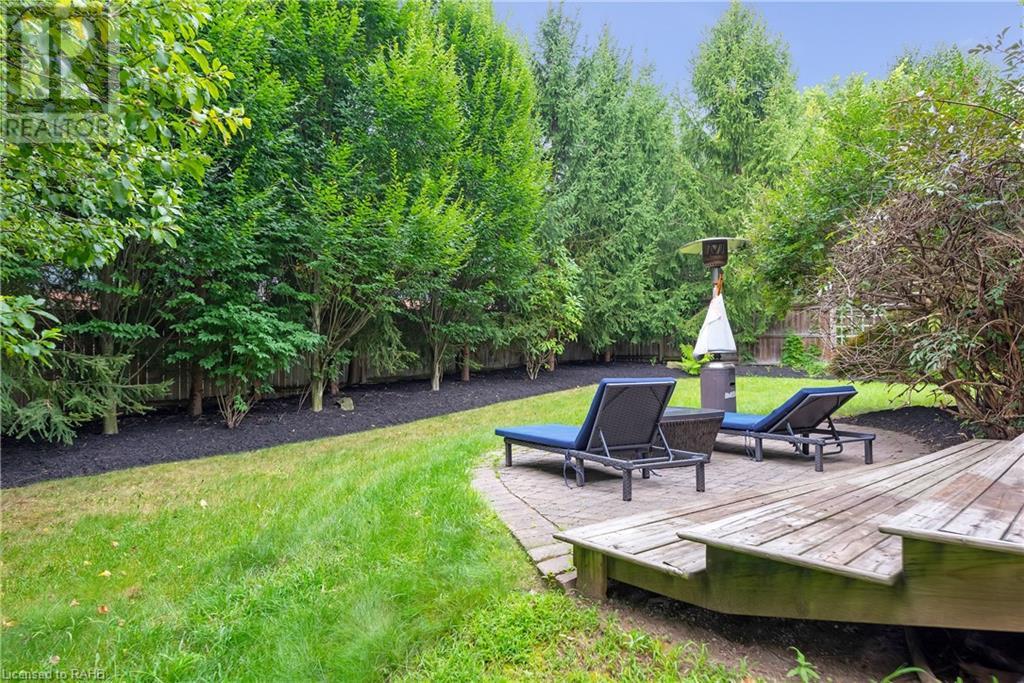22 Creekside Drive Niagara-On-The-Lake, Ontario L0S 1J0
$1,469,900
Discover the perfect blend of luxury and tranquility in this immaculate 2+2 bedroom bungalow nestled in the picturesque community of St. David's, within the prestigious St. David’s Bench. This home offers a rare opportunity to enjoy small-town living with easy access to the amenities of both St. Catharines and Niagara Falls, all while being surrounded by the gentle slopes of the Niagara Escarpment. Step inside and be greeted by high-end finishes throughout, including stunning granite countertops, beautiful ceramic and wood floors, and plush Berber carpeting in the bedrooms. The home boasts 9-foot and vaulted ceilings, enhancing the sense of space and elegance. The meticulously maintained exterior features a paved driveway, professional landscaping, and a private backyard oasis surrounded by mature trees, offering unparalleled privacy. Designed by Edwards Design, the contemporary interiors provide a warm and inviting atmosphere that you'll be proud to call home. Eco-friendly features such as hot water on demand and low-maintenance exteriors ensure both comfort and sustainability. This home is the complete package—move-in ready and waiting for you to make it your own. Don’t miss your chance to experience the best of Niagara living at 22 Creekside Drive! (id:54990)
Property Details
| MLS® Number | XH4203316 |
| Property Type | Single Family |
| Amenities Near By | Park, Place Of Worship, Schools |
| Community Features | Quiet Area, Community Centre |
| Equipment Type | Water Heater |
| Parking Space Total | 6 |
| Rental Equipment Type | Water Heater |
Building
| Bathroom Total | 3 |
| Bedrooms Above Ground | 2 |
| Bedrooms Below Ground | 2 |
| Bedrooms Total | 4 |
| Appliances | Central Vacuum, Garage Door Opener |
| Architectural Style | Bungalow |
| Basement Development | Finished |
| Basement Type | Full (finished) |
| Constructed Date | 2010 |
| Construction Style Attachment | Detached |
| Exterior Finish | Brick, Vinyl Siding |
| Fire Protection | Alarm System, Full Sprinkler System |
| Foundation Type | Poured Concrete |
| Heating Fuel | Natural Gas |
| Heating Type | Forced Air |
| Stories Total | 1 |
| Size Interior | 1,591 Ft2 |
| Type | House |
| Utility Water | Municipal Water |
Parking
| Attached Garage |
Land
| Acreage | No |
| Land Amenities | Park, Place Of Worship, Schools |
| Sewer | Municipal Sewage System |
| Size Depth | 116 Ft |
| Size Frontage | 59 Ft |
| Size Total Text | Under 1/2 Acre |
Rooms
| Level | Type | Length | Width | Dimensions |
|---|---|---|---|---|
| Basement | Recreation Room | 16'5'' x 18'0'' | ||
| Basement | 4pc Bathroom | ' x ' | ||
| Basement | Bedroom | 11'1'' x 13'8'' | ||
| Basement | Bedroom | 14'11'' x 15'2'' | ||
| Main Level | Bedroom | 10'11'' x 11'0'' | ||
| Main Level | 5pc Bathroom | ' x ' | ||
| Main Level | Primary Bedroom | 15'4'' x 11'10'' | ||
| Main Level | 4pc Bathroom | ' x ' | ||
| Main Level | Living Room | 16'7'' x 12'9'' | ||
| Main Level | Dining Room | 16'11'' x 11'0'' | ||
| Main Level | Eat In Kitchen | 16'11'' x 11'10'' | ||
| Main Level | Laundry Room | ' x ' | ||
| Main Level | Foyer | ' x ' |
https://www.realtor.ca/real-estate/27427150/22-creekside-drive-niagara-on-the-lake


1 Markland Street
Hamilton, Ontario L8P 2J5
(905) 575-7700
(905) 575-1962
Contact Us
Contact us for more information
































































