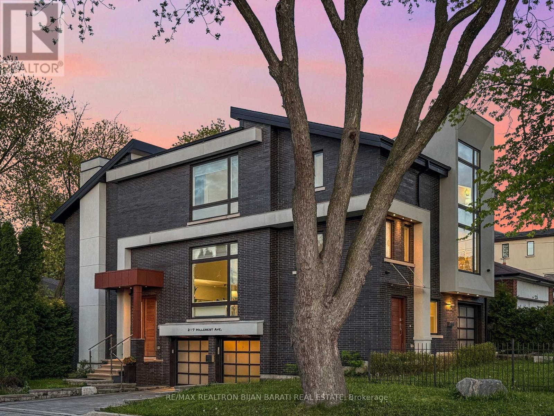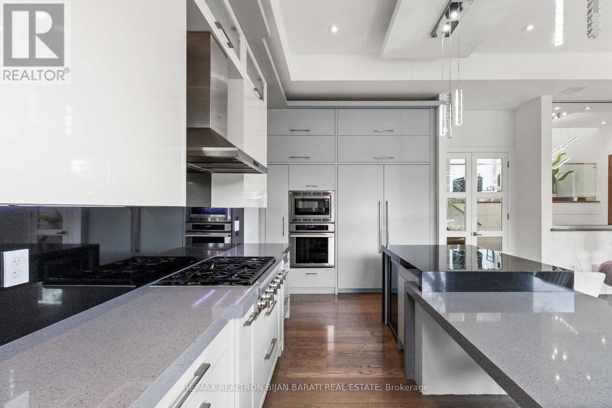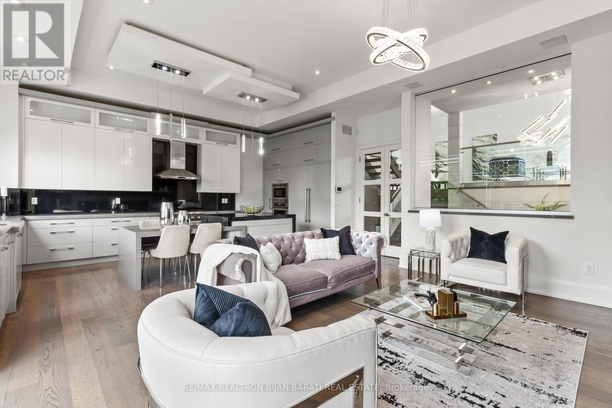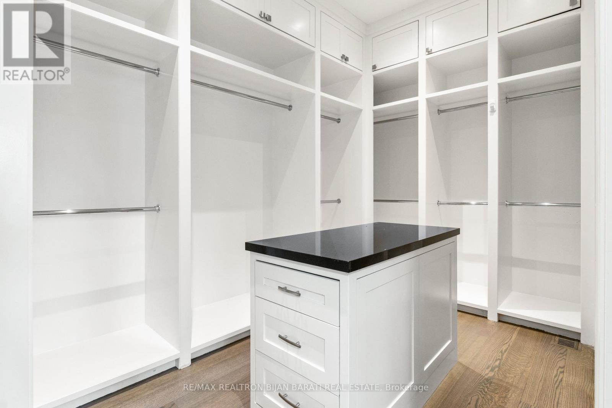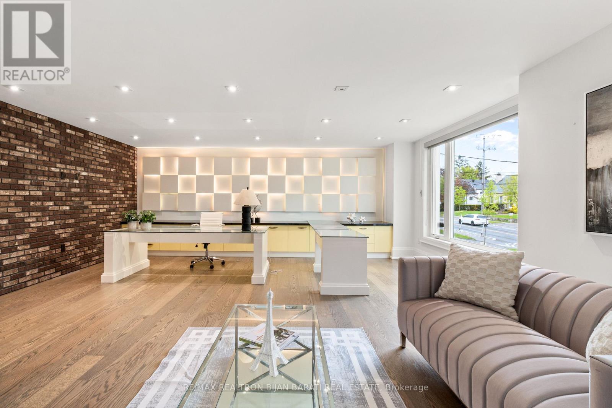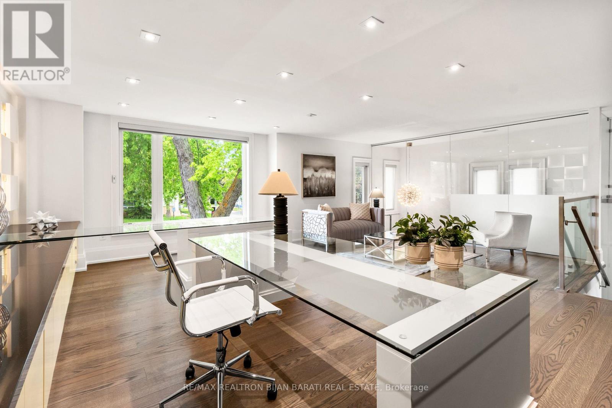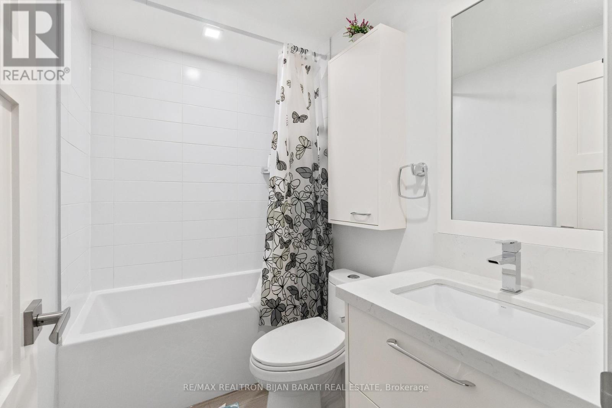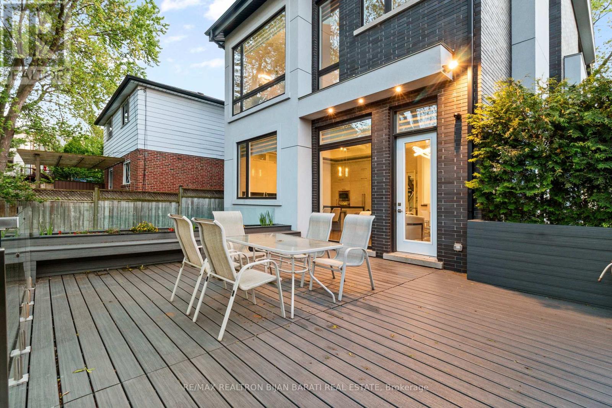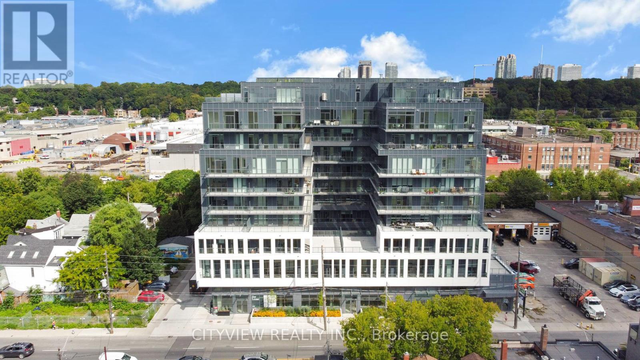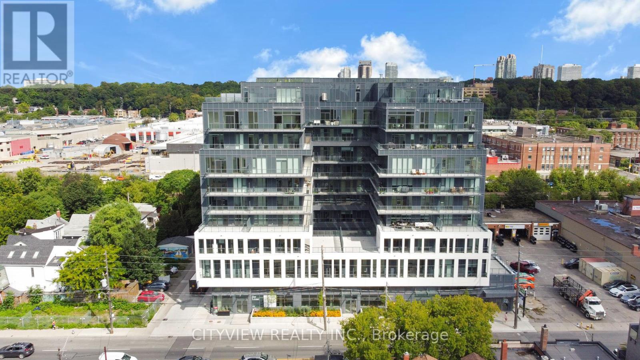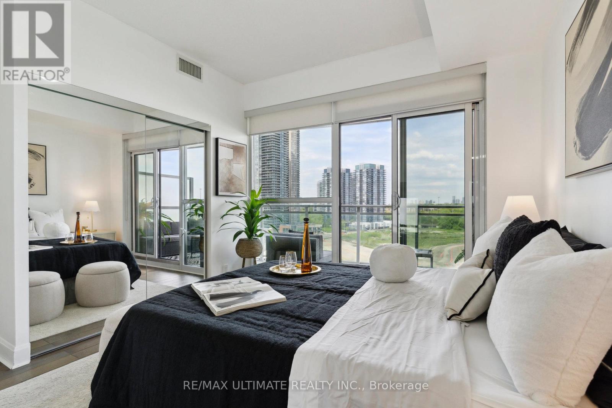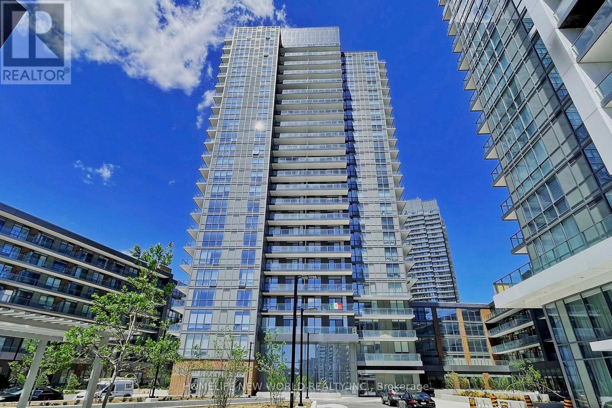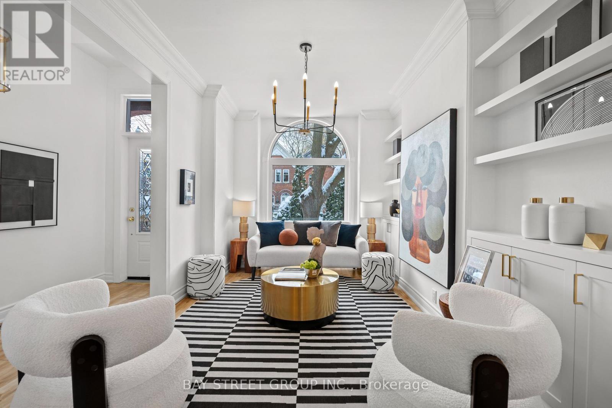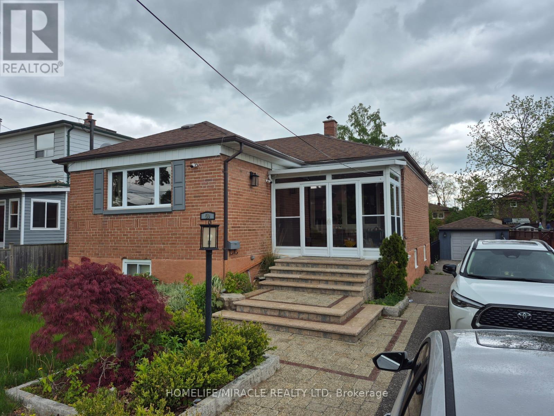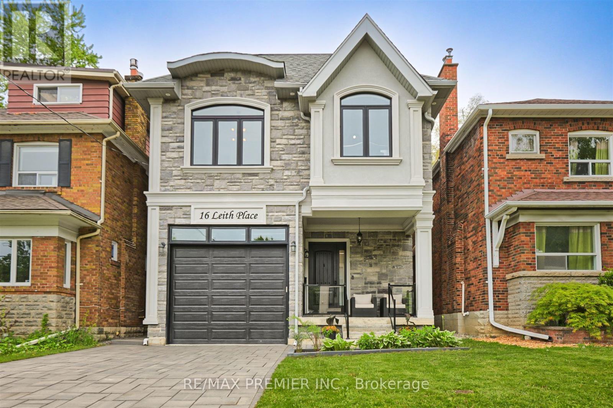217 Hillcrest Avenue Toronto, Ontario M2N 3P3
$3,188,000
This Exceptional Property with Three Distinct & Fully Independent Units (with their Own Entrance) and A Unique Beautiful Architectural Contemporary Design (Exterior & Interior) In Heart of Coveted Willowdale East and Super Convenient Location, Offers: 3 Car Garages On 2 Driveways, Extensive Use of Hardwood/Porcelain Floor, Square Led Potlights, Tall Windows & Doors, High Ceilings, High-End Millwork Throughout! ** The Main Elegant House Features: An Elevator (with 2 Stops), 4 Spacious Bedrooms, 5 Modern Washrooms, Chef Inspired Kitchen & Open Concept Family Rm W/O to Large Composite Deck and Private Lovely Backyard which Designed for Relaxation and Outdoor Entertaining. Combined Living & Dining Rm Connected Internally to A Large Professional Home Office With B/I Desks & Shelves, and Own Separate Entrance. ** The Property also Includes Two Separate Units, Each with Its Own Private Entrance >> The First Is an In-Law Suite in the Basement: One Bedroom + Den, Features a Full Kitchen, Living area, Laundry and Bathroom, Ideal for Long-Term Tenants or Guests > The Second Is a Cozy Bachelor Apartment, Complete with a Kitchen, Bathroom, and Its Own Separate Entrance, Offers Privacy and Comfort for a Tenant or Independent Living. *** With the Ability to Live in the Main House While Generating Rental Income from Both the Basement Apartment and Bachelor Unit, This Property Is an Outstanding Opportunity to Offset Mortgage Costs. Whether Your Seeking a Multi-Generational Living Space, a Home with Professional Office Capabilities, or an Income-Generating Property *** This Home Offers Endless Possibilities *** Best Schools: Hollywood P.S, Bayview M.S, Earl Haig S.S! (id:61483)
Open House
This property has open houses!
2:30 pm
Ends at:4:30 pm
2:30 pm
Ends at:4:30 pm
Property Details
| MLS® Number | C12174049 |
| Property Type | Single Family |
| Neigbourhood | East Willowdale |
| Community Name | Willowdale East |
| Amenities Near By | Public Transit, Schools, Park |
| Parking Space Total | 8 |
Building
| Bathroom Total | 7 |
| Bedrooms Above Ground | 4 |
| Bedrooms Below Ground | 2 |
| Bedrooms Total | 6 |
| Appliances | Central Vacuum, Dishwasher, Dryer, Freezer, Microwave, Oven, Range, Washer, Refrigerator |
| Basement Development | Finished |
| Basement Features | Walk Out |
| Basement Type | N/a (finished) |
| Construction Style Attachment | Detached |
| Cooling Type | Central Air Conditioning |
| Exterior Finish | Brick, Stucco |
| Fireplace Present | Yes |
| Flooring Type | Hardwood |
| Foundation Type | Poured Concrete |
| Half Bath Total | 1 |
| Heating Fuel | Natural Gas |
| Heating Type | Forced Air |
| Stories Total | 2 |
| Size Interior | 3,500 - 5,000 Ft2 |
| Type | House |
| Utility Water | Municipal Water |
Parking
| Attached Garage | |
| Garage |
Land
| Acreage | No |
| Fence Type | Fenced Yard |
| Land Amenities | Public Transit, Schools, Park |
| Sewer | Sanitary Sewer |
| Size Depth | 146 Ft |
| Size Frontage | 44 Ft |
| Size Irregular | 44 X 146 Ft ; Fantastic Deep Lot! 3 Car Garages! |
| Size Total Text | 44 X 146 Ft ; Fantastic Deep Lot! 3 Car Garages! |
Rooms
| Level | Type | Length | Width | Dimensions |
|---|---|---|---|---|
| Second Level | Bedroom 2 | 4.3 m | 4 m | 4.3 m x 4 m |
| Second Level | Bedroom 3 | 4.13 m | 3.86 m | 4.13 m x 3.86 m |
| Second Level | Bedroom 4 | 3.96 m | 3.69 m | 3.96 m x 3.69 m |
| Basement | Kitchen | 4.37 m | 2.82 m | 4.37 m x 2.82 m |
| Basement | Recreational, Games Room | 4.51 m | 3.9 m | 4.51 m x 3.9 m |
| Basement | Bedroom 5 | 3.88 m | 3.31 m | 3.88 m x 3.31 m |
| Main Level | Family Room | 6.5 m | 4.14 m | 6.5 m x 4.14 m |
| Main Level | Kitchen | 5.24 m | 3.96 m | 5.24 m x 3.96 m |
| Upper Level | Living Room | 4.8 m | 4.75 m | 4.8 m x 4.75 m |
| Upper Level | Dining Room | 3.96 m | 3.8 m | 3.96 m x 3.8 m |
| In Between | Office | 6.94 m | 6.02 m | 6.94 m x 6.02 m |
| In Between | Primary Bedroom | 5.82 m | 5.5 m | 5.82 m x 5.5 m |
Contact Us
Contact us for more information
