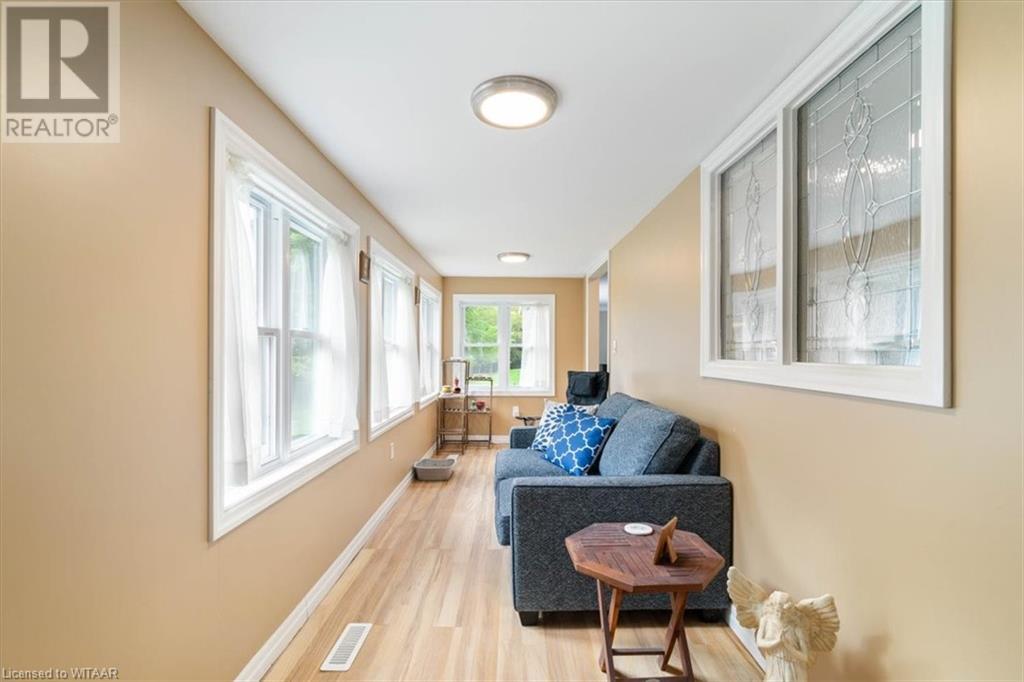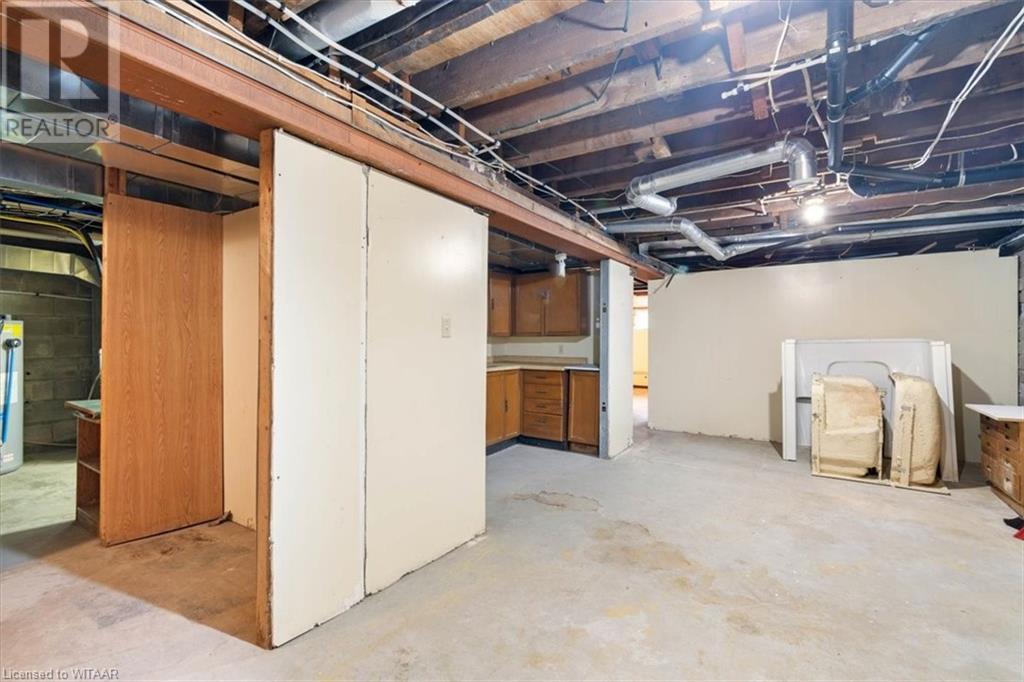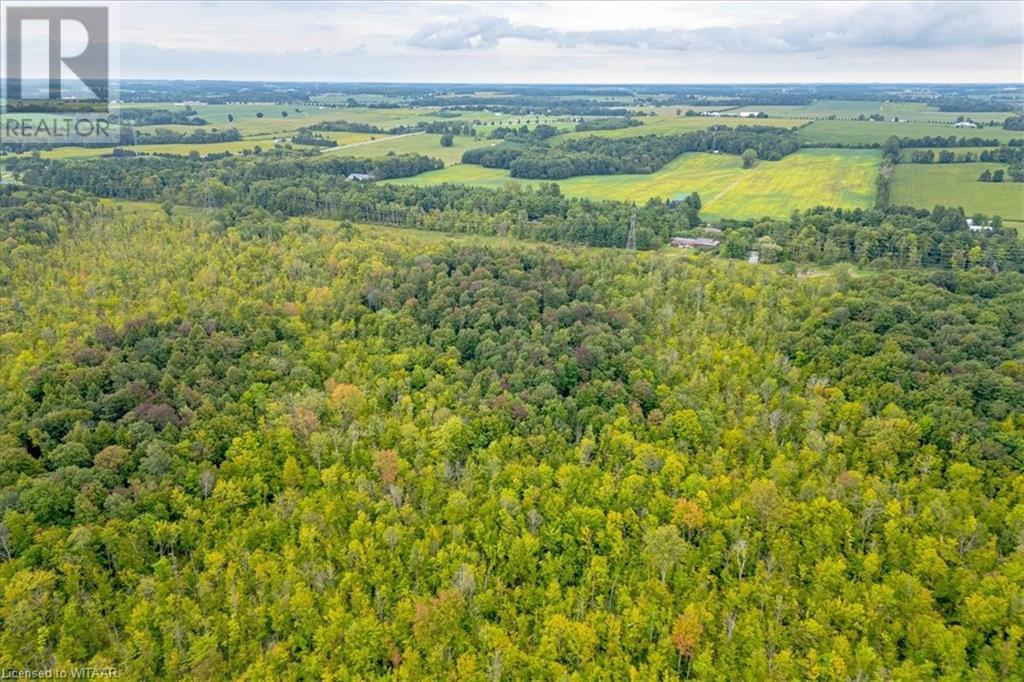2148 Cromarty Drive Thames Centre, Ontario N0L 1G5
$1,100,000
Discover the ultimate in privacy and tranquility at 2148 Cromarty Dr, Dorchester. Nestled on a sprawling 30.706-acre estate with 27 acres of protected forest and a private pond, this home offers a unique blend of modern living and natural beauty, creating an island-like paradise. The main floor features a beautifully updated kitchen (2019) with modern appliances, a spacious primary bedroom with a 2-piece en-suite, and a cozy sunroom with a gas fireplace that opens to a deck, perfect for enjoying the serene surroundings. Additional highlights include a massive garage/workshop with three bay doors and a basement with a sauna room and potential for a 2-bedroom apartment. Situated in a peaceful country setting, yet conveniently close to amenities and commuter routes, 2148 Cromarty Dr is an exceptional find for those seeking a private retreat or investment opportunity in Dorchester. (id:54990)
Property Details
| MLS® Number | 40637639 |
| Property Type | Single Family |
| Communication Type | High Speed Internet |
| Community Features | School Bus |
| Equipment Type | None |
| Features | Country Residential, Sump Pump |
| Parking Space Total | 15 |
| Rental Equipment Type | None |
| Structure | Shed, Barn |
Building
| Bathroom Total | 3 |
| Bedrooms Above Ground | 3 |
| Bedrooms Total | 3 |
| Appliances | Dishwasher, Dryer, Freezer, Refrigerator, Sauna, Stove, Water Softener, Washer, Hood Fan |
| Architectural Style | Bungalow |
| Basement Development | Unfinished |
| Basement Type | Full (unfinished) |
| Constructed Date | 1962 |
| Construction Style Attachment | Detached |
| Cooling Type | Central Air Conditioning |
| Exterior Finish | Brick Veneer, Stone, Vinyl Siding |
| Fire Protection | Alarm System |
| Fireplace Present | Yes |
| Fireplace Total | 1 |
| Foundation Type | Block |
| Half Bath Total | 1 |
| Heating Fuel | Natural Gas |
| Heating Type | Forced Air |
| Stories Total | 1 |
| Size Interior | 2,097 Ft2 |
| Type | House |
| Utility Water | Dug Well |
Parking
| Detached Garage |
Land
| Access Type | Road Access |
| Acreage | Yes |
| Landscape Features | Landscaped |
| Sewer | Septic System |
| Size Irregular | 30.854 |
| Size Total | 30.854 Ac|25 - 50 Acres |
| Size Total Text | 30.854 Ac|25 - 50 Acres |
| Zoning Description | Ag |
Rooms
| Level | Type | Length | Width | Dimensions |
|---|---|---|---|---|
| Basement | 4pc Bathroom | 7'4'' x 8'2'' | ||
| Main Level | Bedroom | 9'10'' x 12'8'' | ||
| Main Level | Bedroom | 9'0'' x 10'2'' | ||
| Main Level | Other | 4'10'' x 8'4'' | ||
| Main Level | Living Room | 13'4'' x 21'0'' | ||
| Main Level | 4pc Bathroom | 6'5'' x 8'8'' | ||
| Main Level | Family Room | 11'0'' x 21'10'' | ||
| Main Level | Laundry Room | 8'6'' x 12'8'' | ||
| Main Level | Full Bathroom | 4'10'' x 7'1'' | ||
| Main Level | Primary Bedroom | 15'5'' x 18'0'' | ||
| Main Level | Dining Room | 13'0'' x 12'4'' | ||
| Main Level | Sunroom | 6'1'' x 17'8'' | ||
| Main Level | Kitchen | 16'1'' x 13'5'' |
Utilities
| Electricity | Available |
| Natural Gas | Available |
| Telephone | Available |
https://www.realtor.ca/real-estate/27349127/2148-cromarty-drive-thames-centre

Salesperson
(416) 839-0883

55 Brock St. E.
Tillsonburg, Ontario N4G 4H5
(519) 842-8418
(519) 842-4172
www.woodrealty.ca/

Broker of Record
(519) 532-4355
(519) 842-4172

55 Brock St. E.
Tillsonburg, Ontario N4G 4H5
(519) 842-8418
(519) 842-4172
www.woodrealty.ca/
Contact Us
Contact us for more information





































































