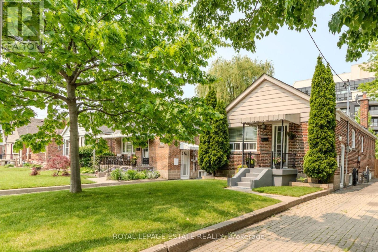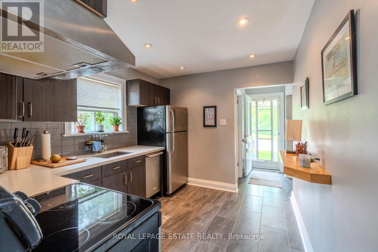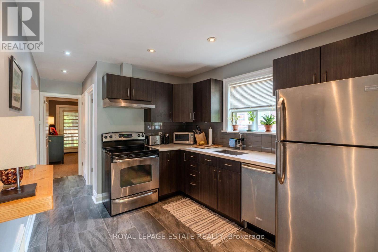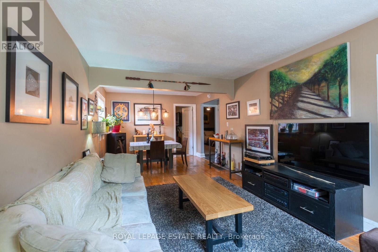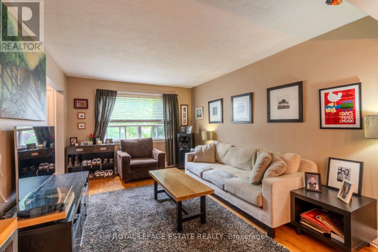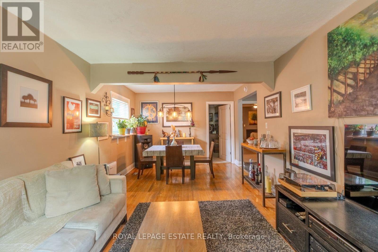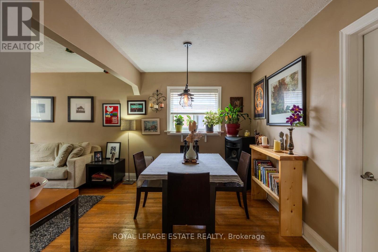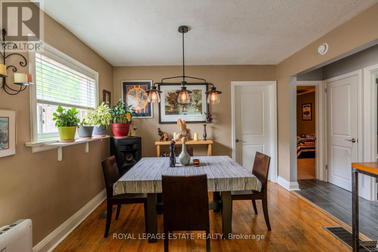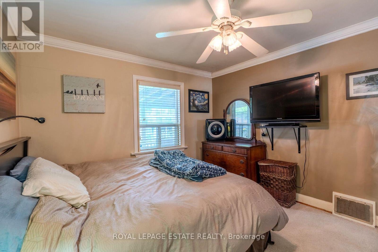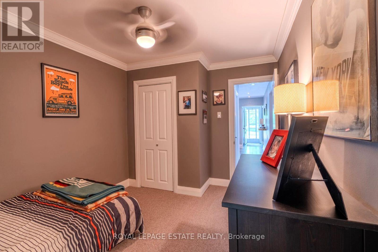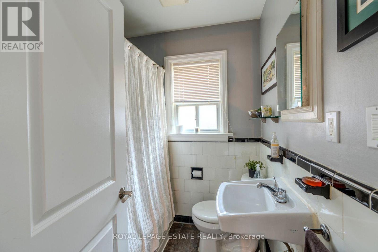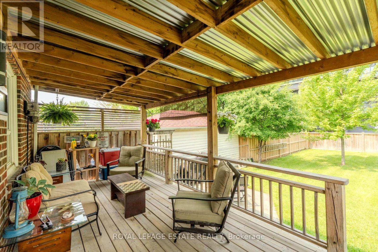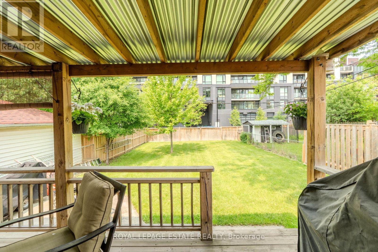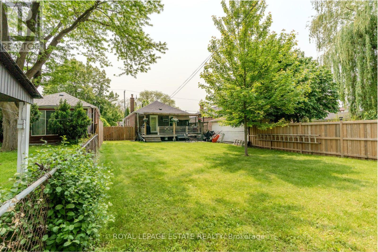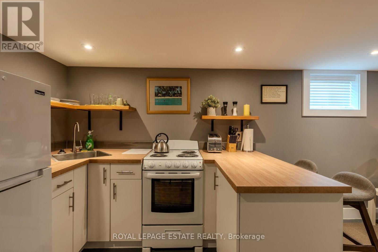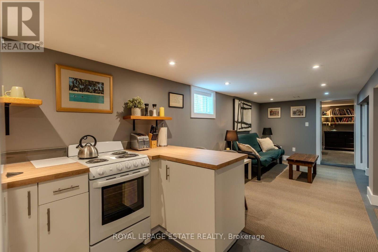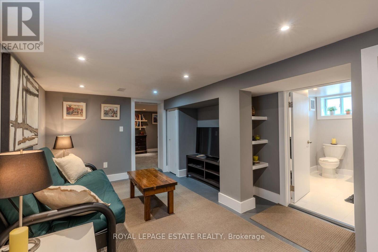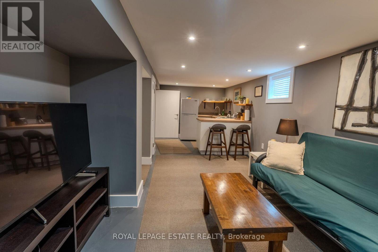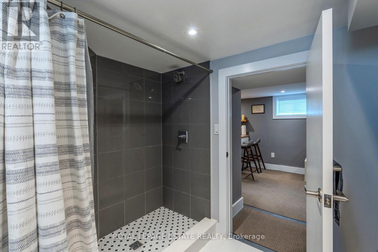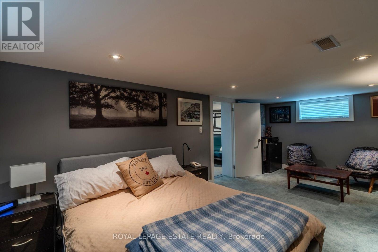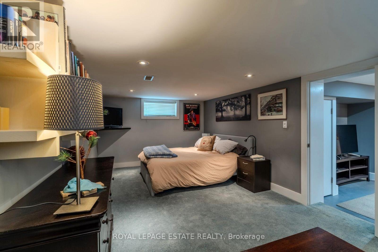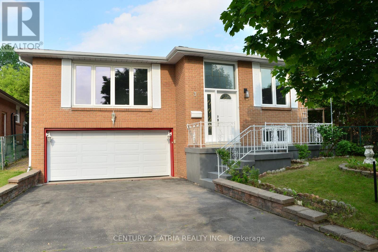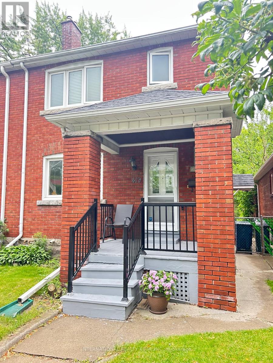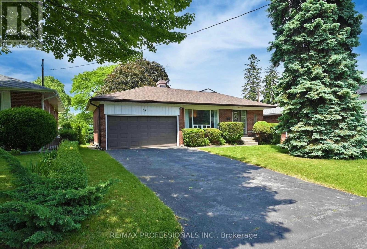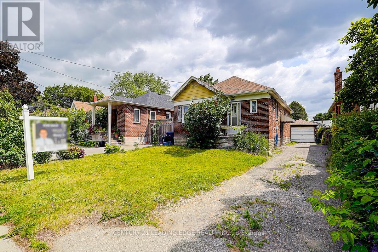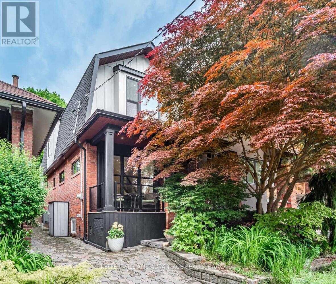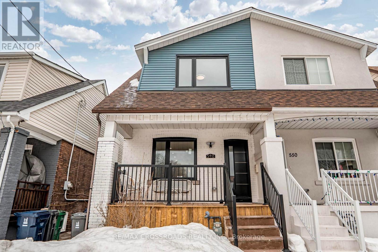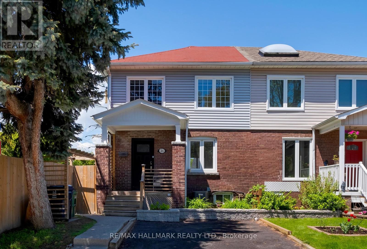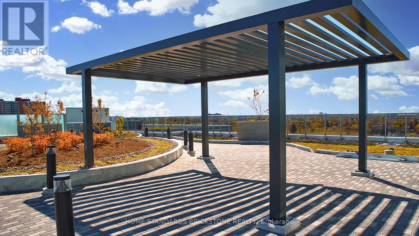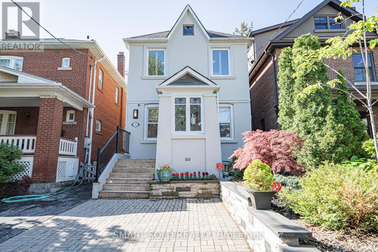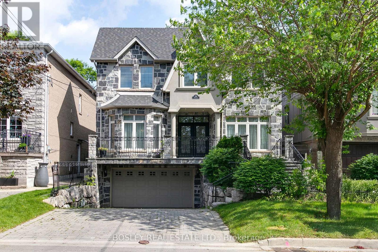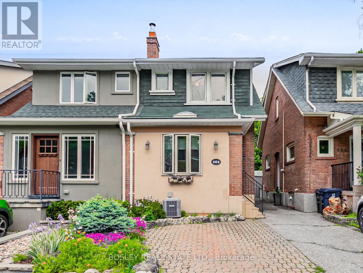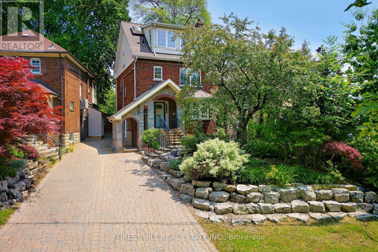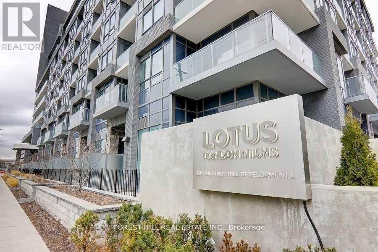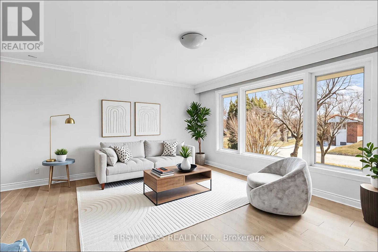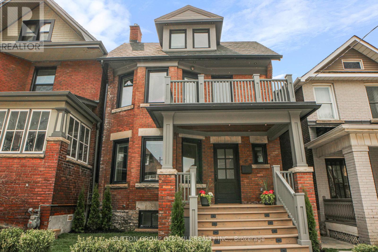210 Westview Boulevard Toronto, Ontario M4B 3J5
$949,000
Topham Park never goes out of style. Check out this inviting detached brick bungalow, nestled in the prime of the Topham Park neighbourhood. Pride of ownership prevails, situated on a 35ft x 125ft lot, this home has every possible opportunity. A renovated main floor kitchen with stainless appliances and dining/living area perfect for entertaining. Creating space to make memories with friends and family. The basement apartment/family suite is new as of 2023 (passive income/in-law suite/share opportunity?!) and has a separate entrance. Just past the 4 car parking in the driveway, the property features a serene backyard for a summer OR winter BBQs with your large covered deck. The backyard could easily fit a garage and/or pool! With the schools, parks, and upcoming LRT this is the perfect time to get into a sought after neighbourhood. Come for a visit! You may end up sticking around. (id:61483)
Open House
This property has open houses!
2:00 pm
Ends at:4:00 pm
2:00 pm
Ends at:4:00 pm
Property Details
| MLS® Number | E12211524 |
| Property Type | Single Family |
| Neigbourhood | East York |
| Community Name | O'Connor-Parkview |
| Amenities Near By | Hospital, Park, Public Transit, Schools |
| Community Features | Community Centre |
| Equipment Type | Water Heater - Gas |
| Features | Guest Suite, In-law Suite |
| Parking Space Total | 4 |
| Rental Equipment Type | Water Heater - Gas |
Building
| Bathroom Total | 2 |
| Bedrooms Above Ground | 2 |
| Bedrooms Below Ground | 1 |
| Bedrooms Total | 3 |
| Age | 51 To 99 Years |
| Appliances | Water Heater, Water Meter |
| Architectural Style | Bungalow |
| Basement Features | Apartment In Basement, Separate Entrance |
| Basement Type | N/a |
| Construction Style Attachment | Detached |
| Cooling Type | Central Air Conditioning |
| Exterior Finish | Brick |
| Fire Protection | Smoke Detectors |
| Foundation Type | Block |
| Heating Fuel | Natural Gas |
| Heating Type | Forced Air |
| Stories Total | 1 |
| Size Interior | 700 - 1,100 Ft2 |
| Type | House |
| Utility Water | Municipal Water |
Parking
| No Garage |
Land
| Acreage | No |
| Fence Type | Fully Fenced |
| Land Amenities | Hospital, Park, Public Transit, Schools |
| Sewer | Sanitary Sewer |
| Size Depth | 125 Ft |
| Size Frontage | 35 Ft |
| Size Irregular | 35 X 125 Ft |
| Size Total Text | 35 X 125 Ft |
| Zoning Description | Rd(f12;a370;d0.6) |
Rooms
| Level | Type | Length | Width | Dimensions |
|---|---|---|---|---|
| Lower Level | Living Room | 7.32 m | 3.35 m | 7.32 m x 3.35 m |
| Lower Level | Bedroom | 6.1 m | 3.2 m | 6.1 m x 3.2 m |
| Lower Level | Bathroom | 2.4 m | 2.4 m | 2.4 m x 2.4 m |
| Lower Level | Laundry Room | 1.8 m | 3.5 m | 1.8 m x 3.5 m |
| Ground Level | Living Room | 6.71 m | 3.66 m | 6.71 m x 3.66 m |
| Ground Level | Primary Bedroom | 3.97 m | 3.2 m | 3.97 m x 3.2 m |
| Ground Level | Bedroom 2 | 3.97 m | 2.74 m | 3.97 m x 2.74 m |
| Ground Level | Kitchen | 3.35 m | 2.74 m | 3.35 m x 2.74 m |
| Ground Level | Bathroom | 1.83 m | 1.83 m | 1.83 m x 1.83 m |
Utilities
| Cable | Installed |
| Electricity | Installed |
| Sewer | Installed |
Contact Us
Contact us for more information
