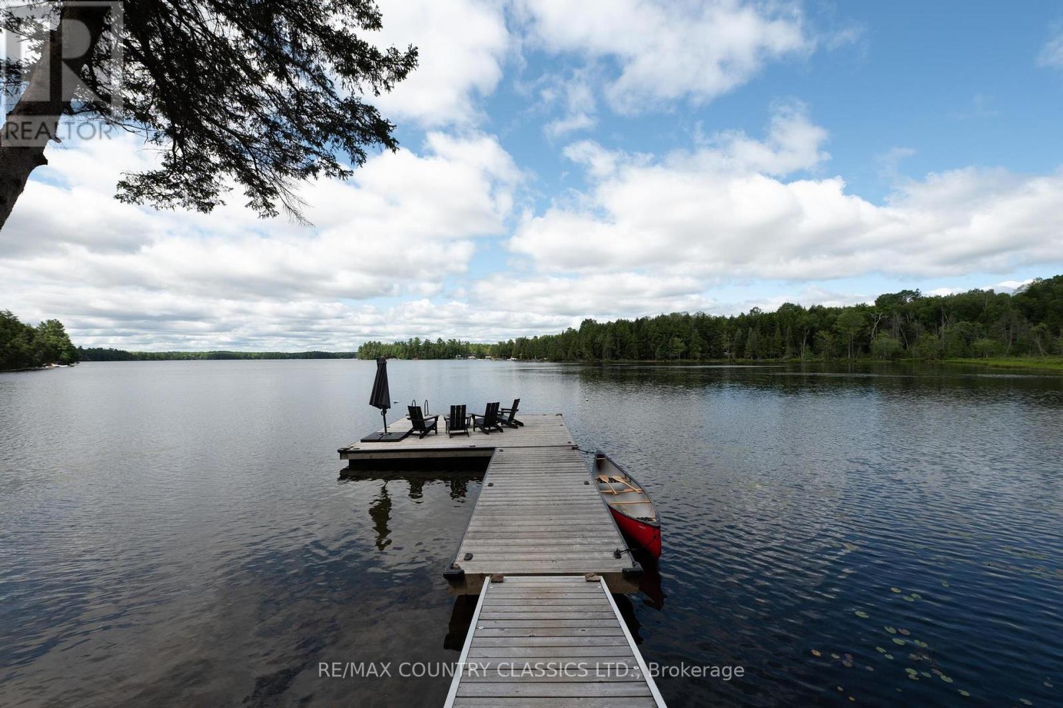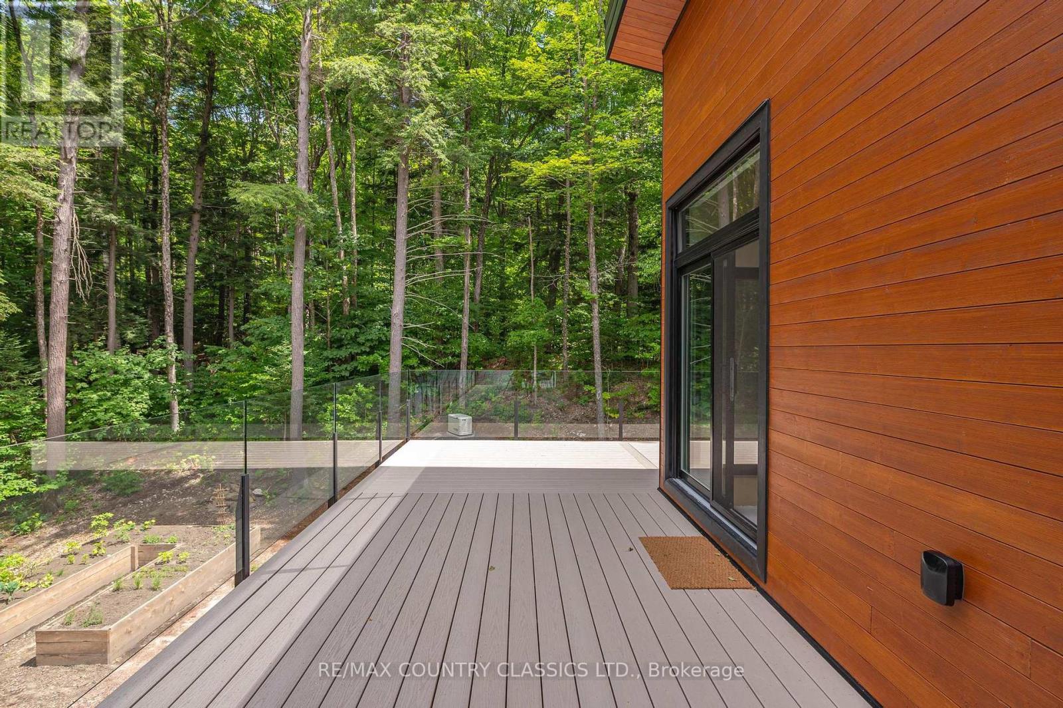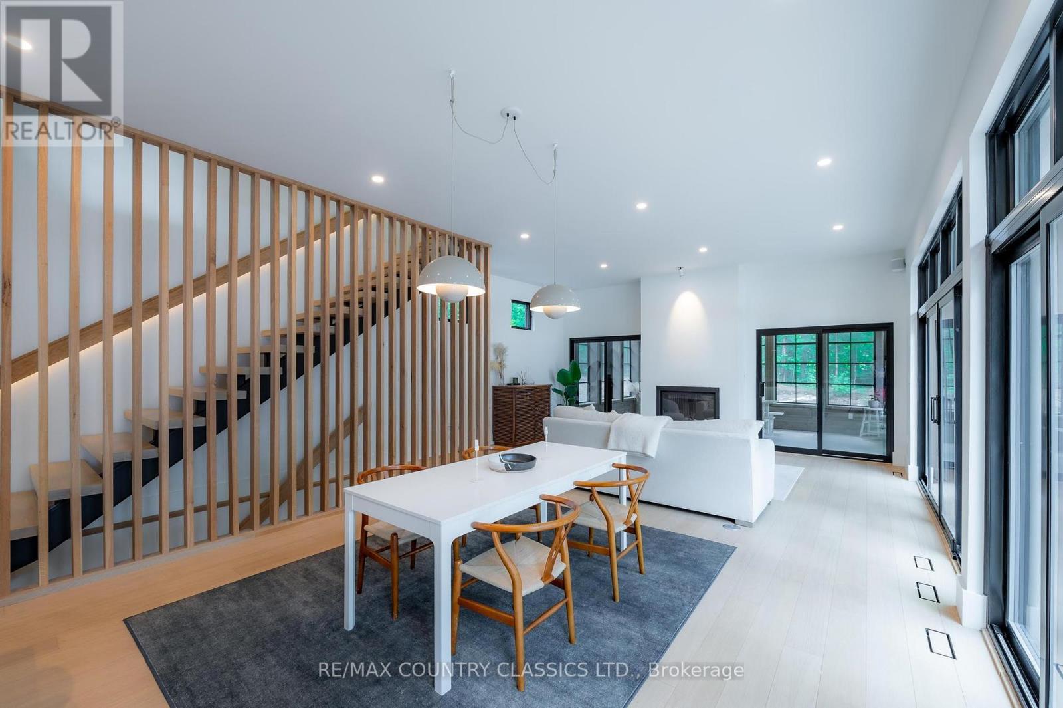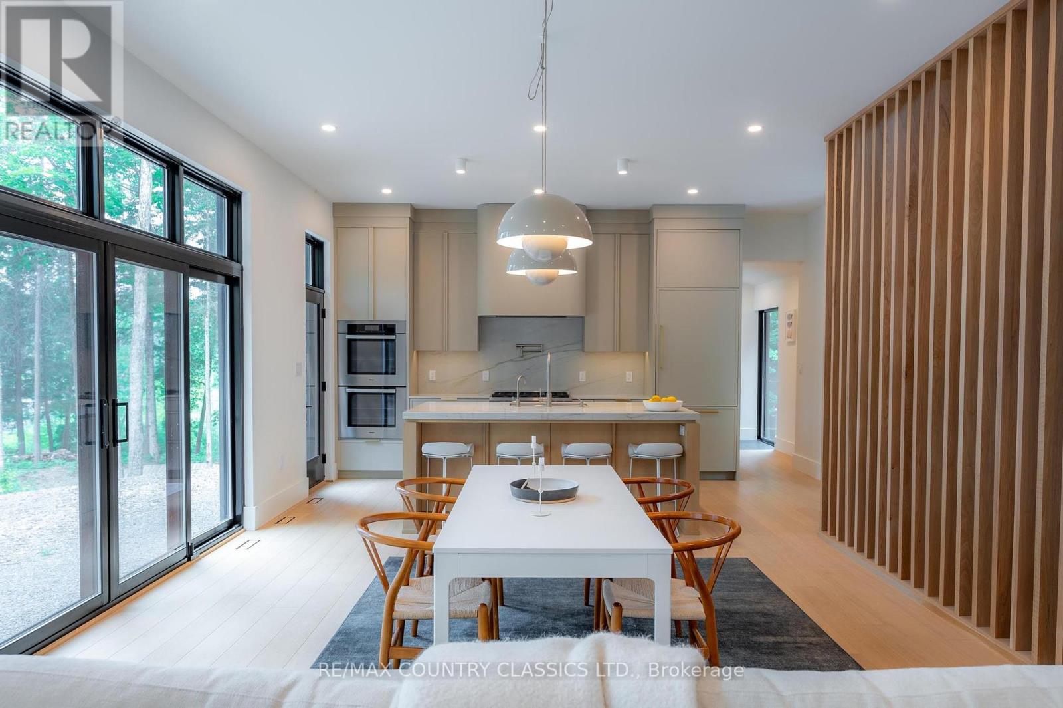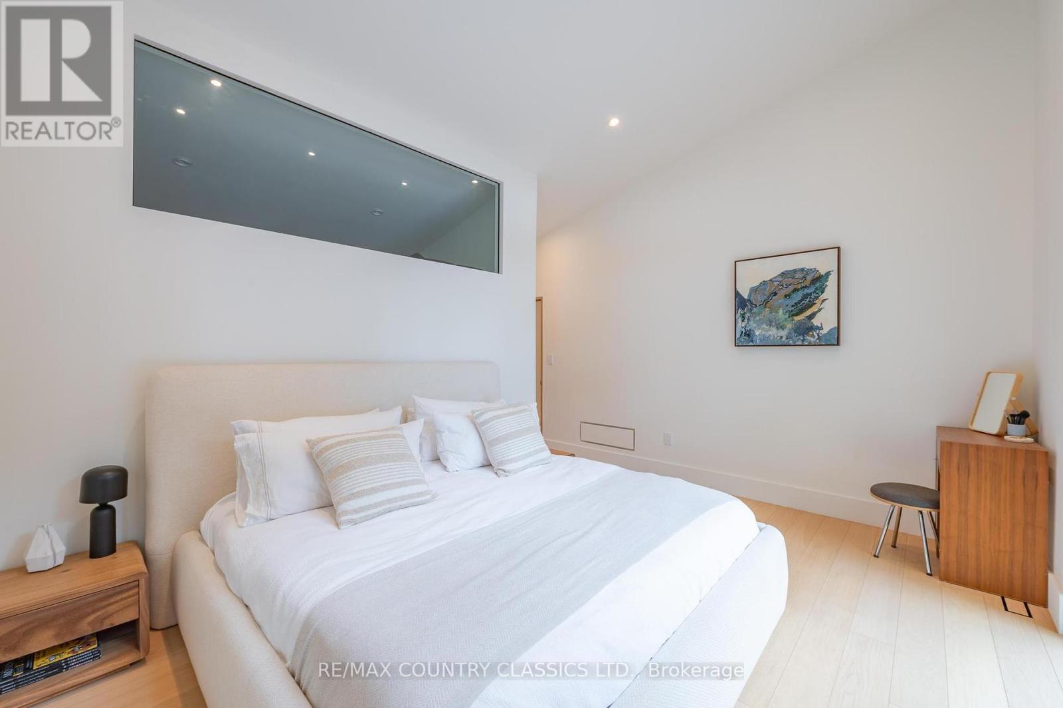21 Luke Lane North Kawartha, Ontario K0L 1A0
$3,400,000
This stunning and modern 4-bedroom, 3-bathroom estate on Chandos Lake, recently completed by the acclaimed Gilbert & Burke Associates Ltd., is a true masterpiece with no detail overlooked. Set on a private 1.87-acre lot with over 100 feet of pristine lakefront and breathtaking south-facing views, this home is designed for those who love to entertain. The open-concept layout features a sleek kitchen outfitted with top-of-the-line Miele appliances and expansive windows that seamlessly merge the indoors with the spectacular outdoors. Start your day with a coffee in the enchanting 3-season room, or on cooler days, cozy up by the roaring wood-burning fireplace. This is lakeside living at its finest! **** EXTRAS **** Directions: Take County Rd 620, turn right on Glen Alda Rd, turn right onto Winter's Bay Rd, right onto Sarah Lane and straight onto Luke Lane. (id:54990)
Property Details
| MLS® Number | X9047863 |
| Property Type | Single Family |
| Community Name | Rural North Kawartha |
| Amenities Near By | Marina |
| Equipment Type | Propane Tank |
| Features | Cul-de-sac, Irregular Lot Size, Recreational |
| Parking Space Total | 12 |
| Rental Equipment Type | Propane Tank |
| Structure | Porch |
| View Type | View, Lake View, Direct Water View |
| Water Front Name | Chandos |
| Water Front Type | Waterfront |
Building
| Bathroom Total | 3 |
| Bedrooms Above Ground | 4 |
| Bedrooms Total | 4 |
| Appliances | Oven - Built-in, Water Heater, Furniture |
| Basement Development | Partially Finished |
| Basement Features | Walk Out |
| Basement Type | N/a (partially Finished) |
| Construction Style Attachment | Detached |
| Exterior Finish | Wood |
| Fireplace Present | Yes |
| Fireplace Total | 2 |
| Foundation Type | Insulated Concrete Forms |
| Half Bath Total | 1 |
| Heating Fuel | Propane |
| Heating Type | Forced Air |
| Stories Total | 3 |
| Type | House |
| Utility Power | Generator |
Parking
| Attached Garage |
Land
| Access Type | Private Road, Year-round Access, Private Docking |
| Acreage | No |
| Land Amenities | Marina |
| Sewer | Septic System |
| Size Depth | 333 Ft |
| Size Frontage | 85 Ft |
| Size Irregular | 85.63 X 333.79 Ft |
| Size Total Text | 85.63 X 333.79 Ft|1/2 - 1.99 Acres |
| Surface Water | Lake/pond |
| Zoning Description | Sr |
Rooms
| Level | Type | Length | Width | Dimensions |
|---|---|---|---|---|
| Main Level | Foyer | 4.99 m | 2.04 m | 4.99 m x 2.04 m |
| Main Level | Living Room | 5.87 m | 3.86 m | 5.87 m x 3.86 m |
| Main Level | Dining Room | 4.51 m | 4.14 m | 4.51 m x 4.14 m |
| Main Level | Kitchen | 4.51 m | 2.96 m | 4.51 m x 2.96 m |
| Main Level | Bathroom | 1.9 m | 1.5 m | 1.9 m x 1.5 m |
| Main Level | Laundry Room | 1.85 m | 1.5 m | 1.85 m x 1.5 m |
| Main Level | Primary Bedroom | 3.42 m | 4.52 m | 3.42 m x 4.52 m |
| Main Level | Bathroom | 4.74 m | 1.82 m | 4.74 m x 1.82 m |
| Upper Level | Bedroom 4 | 3.36 m | 2.76 m | 3.36 m x 2.76 m |
| Upper Level | Bathroom | 2.29 m | 2.34 m | 2.29 m x 2.34 m |
| Upper Level | Bedroom 2 | 3.35 m | 3.82 m | 3.35 m x 3.82 m |
| Upper Level | Bedroom 3 | 3.36 m | 2.89 m | 3.36 m x 2.89 m |
Utilities
| Electricity Connected | Connected |
| DSL* | Unknown |
https://www.realtor.ca/real-estate/27197079/21-luke-lane-north-kawartha-rural-north-kawartha

Broker
(705) 656-1567
(705) 656-1567
Contact Us
Contact us for more information












