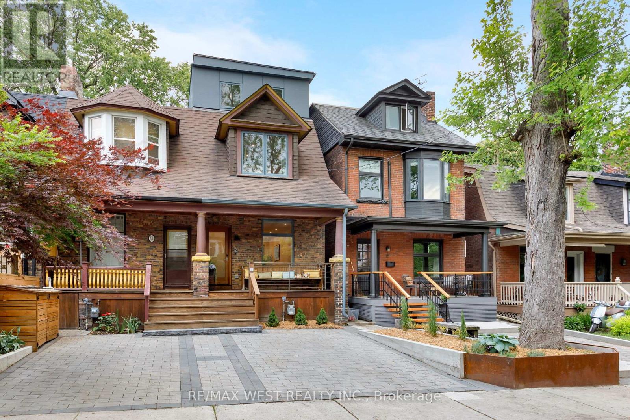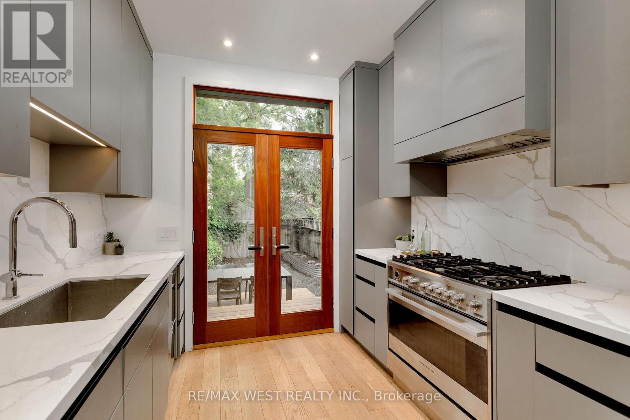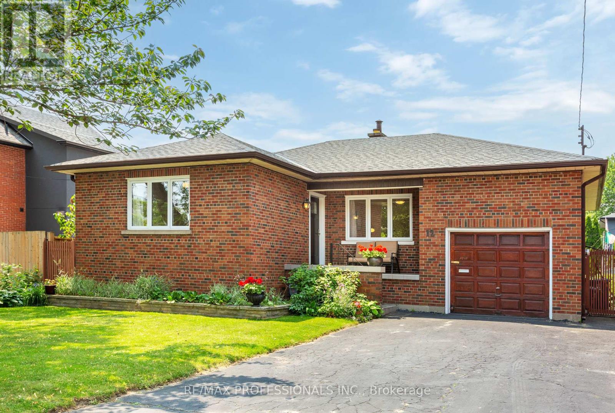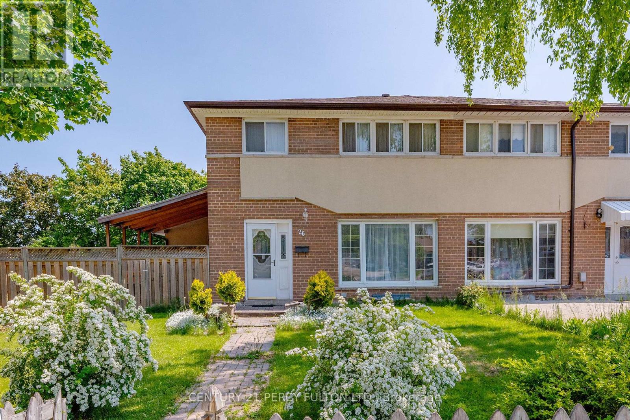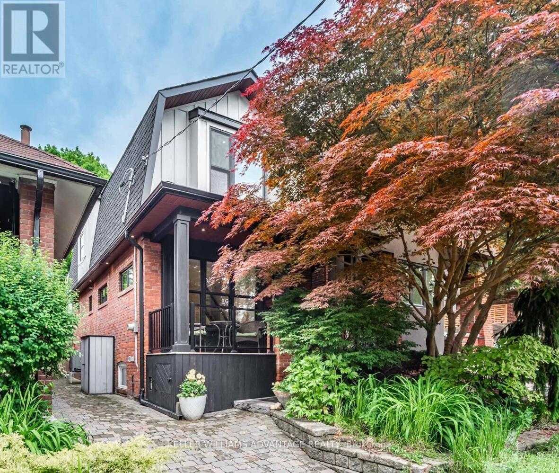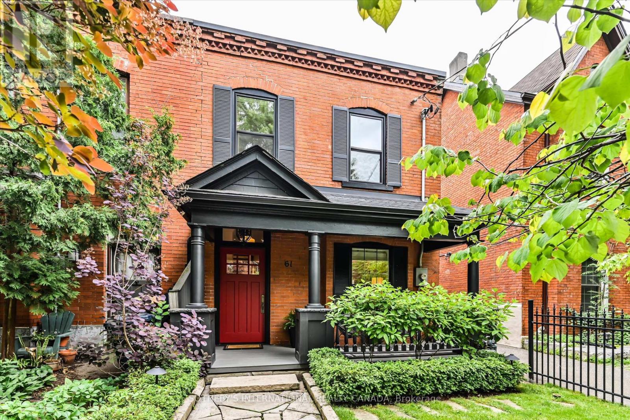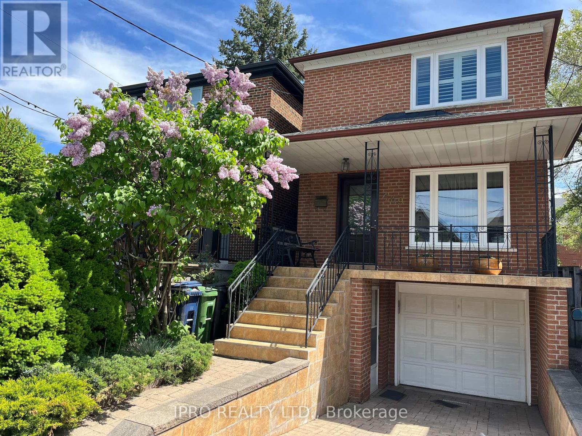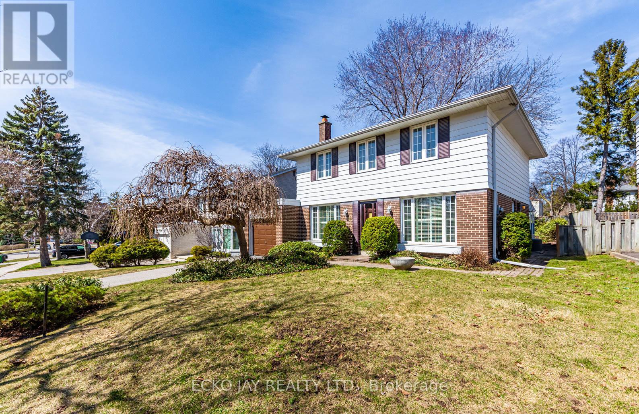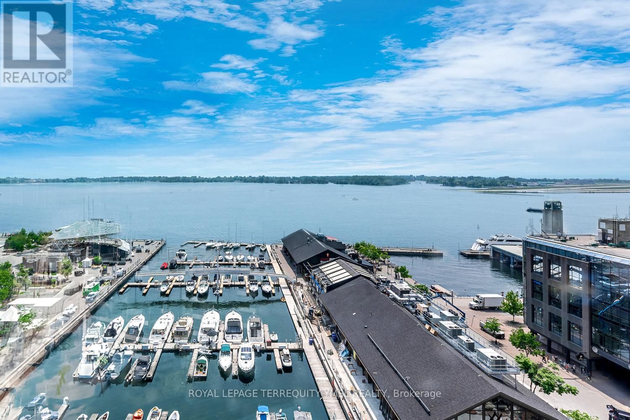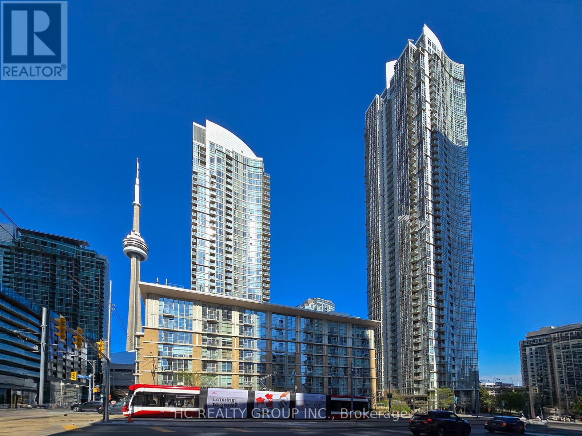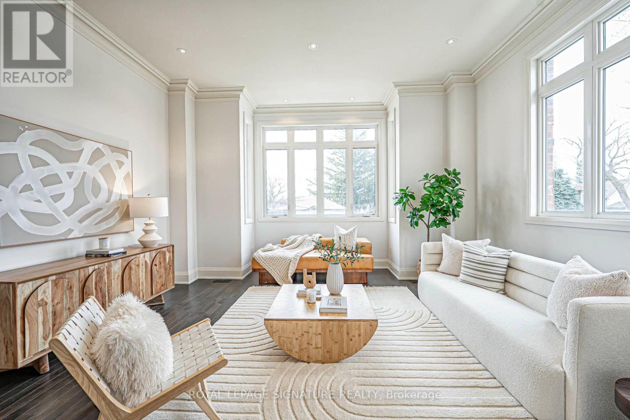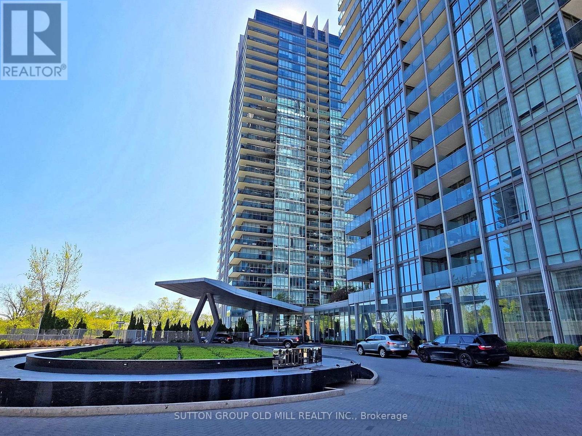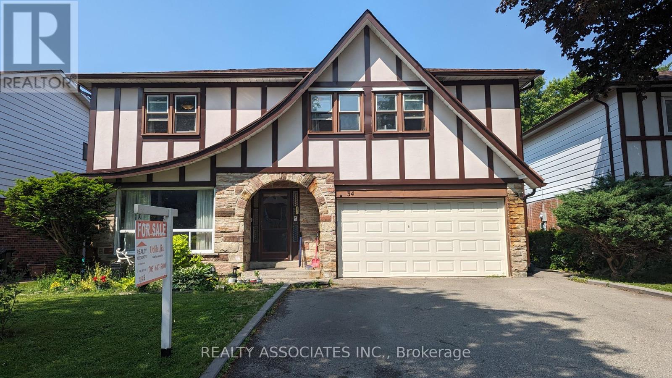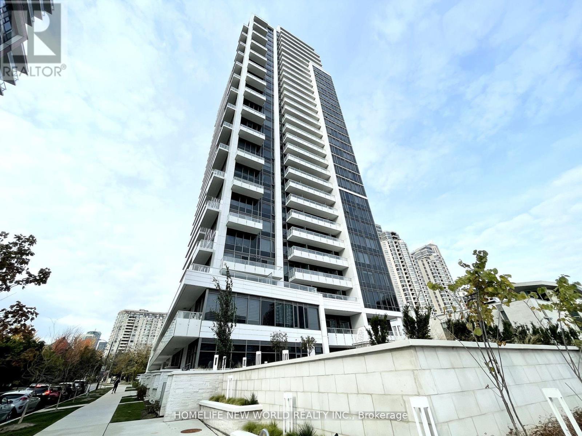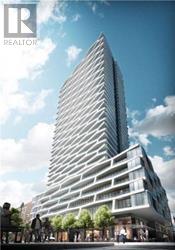21 Cowan Avenue Toronto, Ontario M6K 2N1
$1,659,000
Exceptional location on one of Parkdale's best streets. This stunning family residence has been extensively renovated (2022) and offers impeccable living spaces designed for modern everyday life. This home boasts four generous bedrooms and three well-appointed bathrooms. Expansive 3rd floor primary retreat features a spa inspired 4 pc ensuite bath, walk-in closet, sizeable den, and a Juliet balcony. Adding extra comfort to this space is the separate 3 zone cooling (and heating) system (2022). Airy and bright, soaring ceilings, white oak hardwood floors throughout. Sun filled custom chefs kitchen offering a tremendous amount of well thought-out storage space, and equipped with top of the line appliance package (2022): Fisher Peykel dual fuel 36 inch range, dish drawer dishwasher 2022, Kobe commercial grade hood vent, Integrated Fisher Paykel French door built in fridge/freezer. Quartz - QUORASTONE FLUX wraparound counters and backsplash, custom french doors lead out to the rear deck (2023) and a low maintenance backyard. Redesigned front porch (2023) ideal for morning coffees, relaxed evenings, or connecting with neighbours. 1 car front pad parking was hardscaped in 2024. Premier location in the heart of Parkdale's vibrant creative community. Enjoy all that Parkdale has to offer, variety of cafés, shops, restaurants, galleries, and studios all just steps from your door. Minutes to Liberty Village and the Lake. Offering a unique blend of urban convenience and natural beauty. Easy access to Lake Ontario, the Martin Goodman Trail, and Sunnyside Beach, perfect for walking, cycling, paddle boarding, or simply relaxing by the water. Commuters will appreciate quick access to the highway and to TTC routes. Open Houses: Thus 6-8pm, Sat 12-2pm, Sun 2-4pm (id:61483)
Open House
This property has open houses!
6:00 pm
Ends at:8:00 pm
12:00 pm
Ends at:2:00 pm
2:00 pm
Ends at:4:00 pm
Property Details
| MLS® Number | W12213219 |
| Property Type | Single Family |
| Neigbourhood | Little Tibet |
| Community Name | South Parkdale |
| Features | Carpet Free |
| Parking Space Total | 1 |
| Structure | Deck, Porch |
Building
| Bathroom Total | 3 |
| Bedrooms Above Ground | 4 |
| Bedrooms Total | 4 |
| Amenities | Separate Heating Controls |
| Appliances | Dishwasher, Dryer, Stove, Washer, Window Coverings, Refrigerator |
| Basement Development | Unfinished |
| Basement Type | Full (unfinished) |
| Construction Style Attachment | Semi-detached |
| Cooling Type | Central Air Conditioning |
| Exterior Finish | Brick, Hardboard |
| Fire Protection | Smoke Detectors |
| Flooring Type | Hardwood, Cushion/lino/vinyl |
| Foundation Type | Stone |
| Half Bath Total | 1 |
| Heating Fuel | Natural Gas |
| Heating Type | Forced Air |
| Stories Total | 3 |
| Size Interior | 1,500 - 2,000 Ft2 |
| Type | House |
| Utility Water | Municipal Water |
Parking
| No Garage |
Land
| Acreage | No |
| Landscape Features | Landscaped |
| Sewer | Sanitary Sewer |
| Size Depth | 93 Ft |
| Size Frontage | 17 Ft ,3 In |
| Size Irregular | 17.3 X 93 Ft |
| Size Total Text | 17.3 X 93 Ft |
Rooms
| Level | Type | Length | Width | Dimensions |
|---|---|---|---|---|
| Second Level | Bedroom | 3.89 m | 4.18 m | 3.89 m x 4.18 m |
| Second Level | Bedroom 2 | 2.36 m | 3.83 m | 2.36 m x 3.83 m |
| Second Level | Office | 2.97 m | 2.59 m | 2.97 m x 2.59 m |
| Third Level | Primary Bedroom | 5.14 m | 3.37 m | 5.14 m x 3.37 m |
| Third Level | Exercise Room | 2.5 m | 2.08 m | 2.5 m x 2.08 m |
| Basement | Recreational, Games Room | 4.08 m | 3.89 m | 4.08 m x 3.89 m |
| Main Level | Living Room | 4.78 m | 4.29 m | 4.78 m x 4.29 m |
| Main Level | Dining Room | 3.59 m | 3.42 m | 3.59 m x 3.42 m |
| Main Level | Kitchen | 4.18 m | 2.74 m | 4.18 m x 2.74 m |
https://www.realtor.ca/real-estate/28452720/21-cowan-avenue-toronto-south-parkdale-south-parkdale
Contact Us
Contact us for more information
