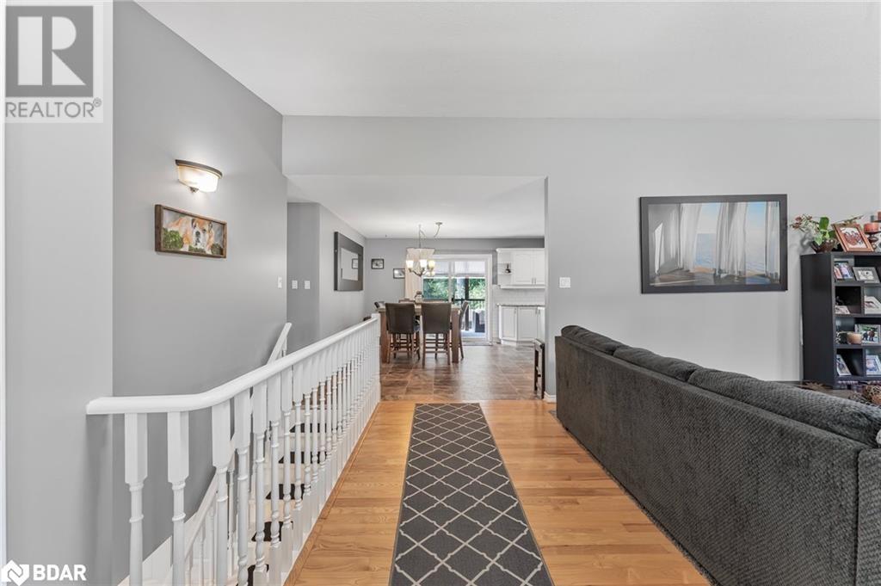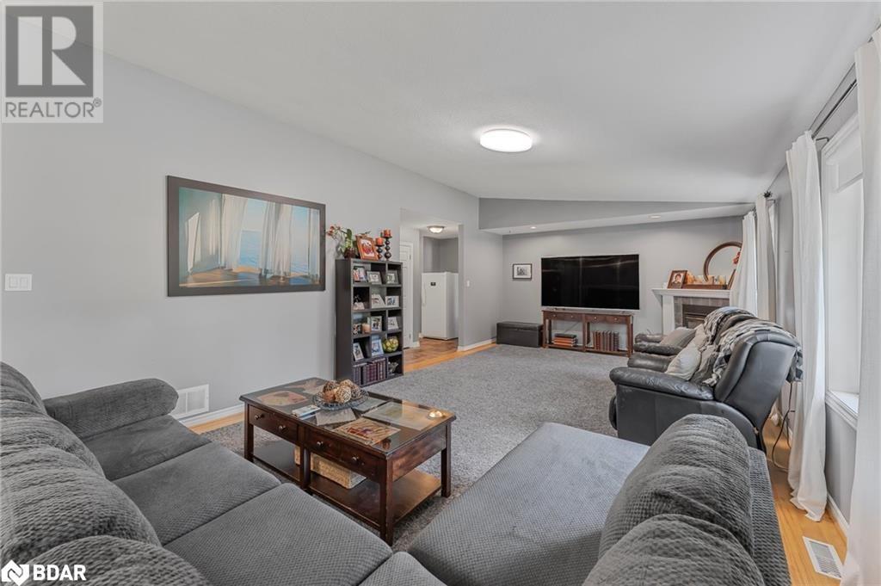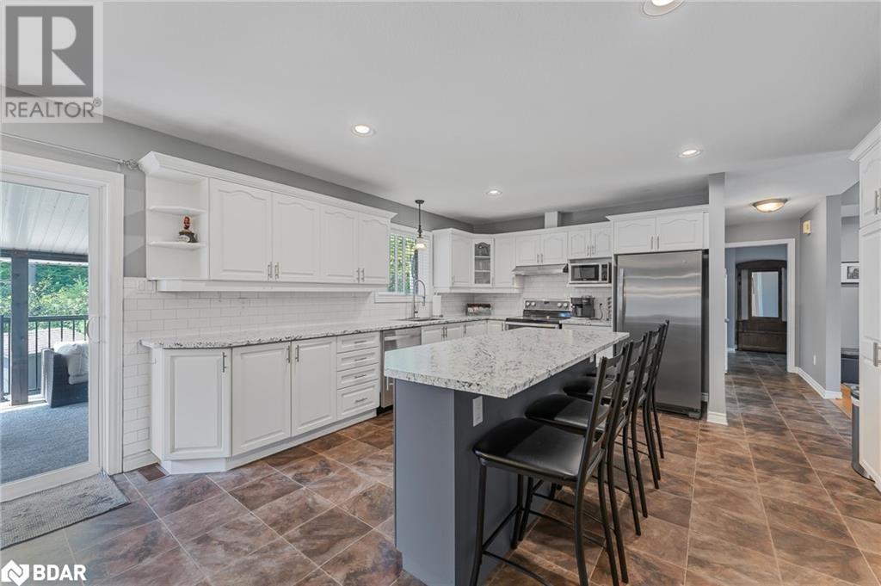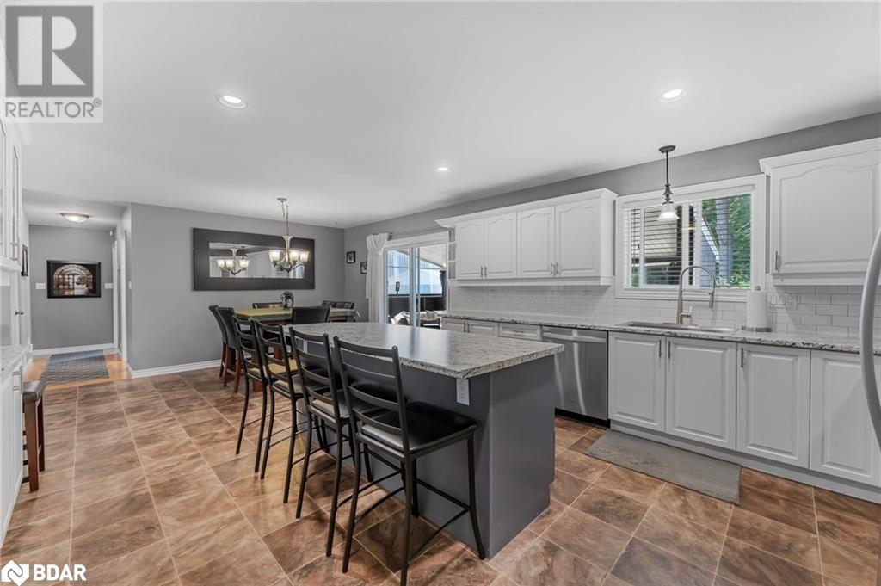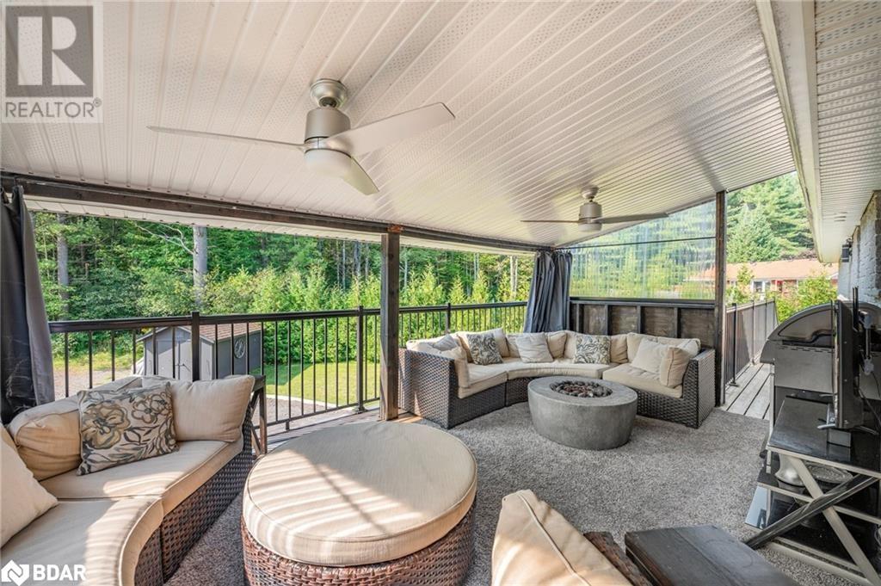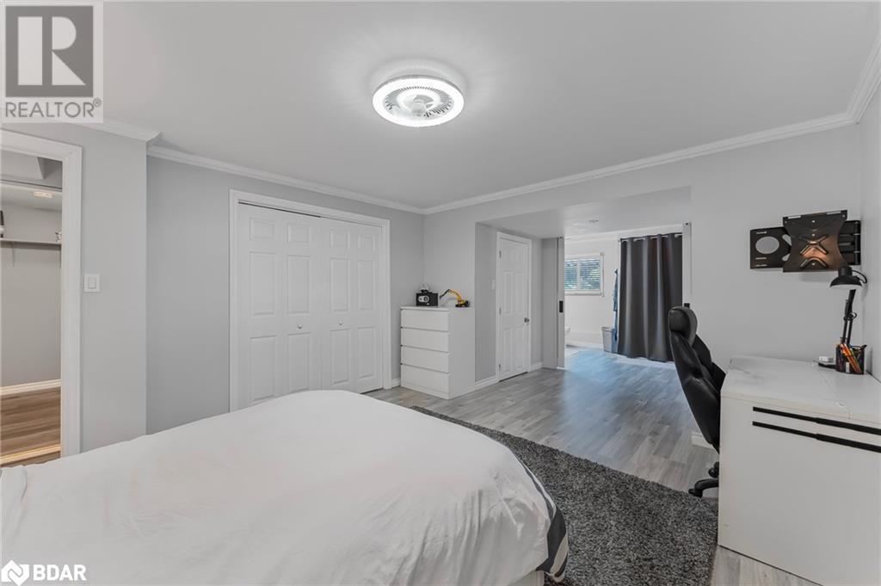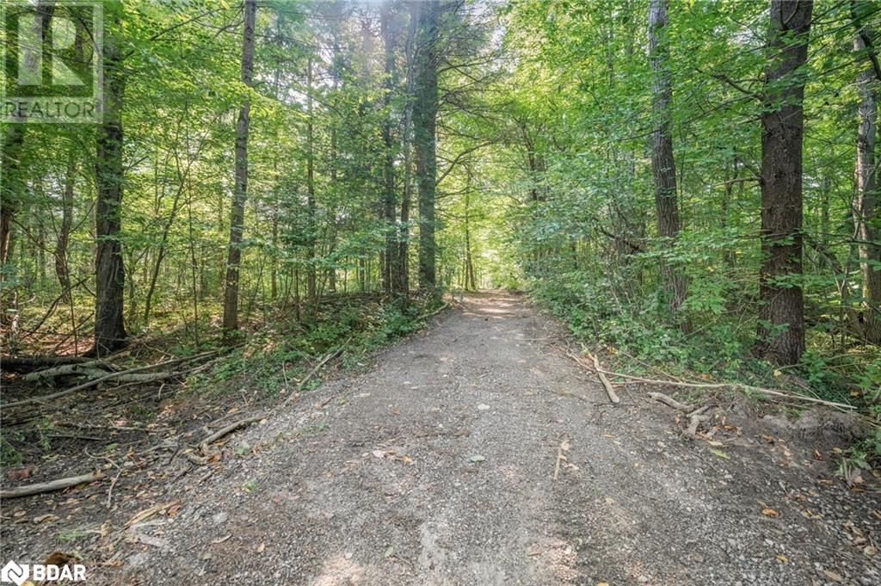2067 Matheson Road E Phelpston, Ontario L0L 2K0
$1,375,000
Welcome to 2067 Matheson Rd East in Phelpston. Nestled on a sprawling 3.8-acre lot, this beautifully landscaped property offers a perfect blend of privacy and functionality. The well-maintained stone bungalow spans 1,798 square feet and features a thoughtful layout with three spacious bedrooms, two bathrooms, and convenient main-level laundry facilities. The heart of the home includes a welcoming living area and a well- appointed kitchen, making it an ideal space for both relaxation and entertaining. The property is further enhanced by a large rear deck with multiple walkouts and a built-in two-car garage, complete with a storage loft to accommodate your needs.The walkout basement is a standout feature, offering two separate one- bedroom apartments. Each apartment boasts its own private walkout entrance and fully equipped kitchen. The larger apartment has its own separate laundry facilities as well. Providing excellent rental potential or additional space for guests or family. Outside, the property is a haven for outdoor enthusiasts, with trails weaving through the picturesque grounds. A detached 28x36 heated shop with a 14' door provides ample space for hobbies, storage, or projects, while the large driveway, turnaround area and parking cater to those with large trucks, RVs or boats. Don't miss your opportunity to call this truly one of a kind property your new home. (id:54990)
Property Details
| MLS® Number | 40672285 |
| Property Type | Single Family |
| Community Features | School Bus |
| Equipment Type | Propane Tank, Water Heater |
| Features | Crushed Stone Driveway, Country Residential, In-law Suite |
| Parking Space Total | 27 |
| Rental Equipment Type | Propane Tank, Water Heater |
| Structure | Workshop, Shed |
Building
| Bathroom Total | 4 |
| Bedrooms Above Ground | 3 |
| Bedrooms Below Ground | 2 |
| Bedrooms Total | 5 |
| Appliances | Central Vacuum, Dishwasher, Dryer, Refrigerator, Stove, Washer |
| Architectural Style | Bungalow |
| Basement Development | Finished |
| Basement Type | Full (finished) |
| Constructed Date | 1999 |
| Construction Style Attachment | Detached |
| Cooling Type | Central Air Conditioning |
| Exterior Finish | Stone |
| Fireplace Present | Yes |
| Fireplace Total | 1 |
| Foundation Type | Block |
| Half Bath Total | 1 |
| Heating Fuel | Oil, Propane |
| Heating Type | Forced Air |
| Stories Total | 1 |
| Size Interior | 3,512 Ft2 |
| Type | House |
| Utility Water | Drilled Well, Well |
Parking
| Attached Garage |
Land
| Access Type | Highway Nearby |
| Acreage | Yes |
| Sewer | Septic System |
| Size Depth | 1015 Ft |
| Size Frontage | 186 Ft |
| Size Irregular | 3.84 |
| Size Total | 3.84 Ac|2 - 4.99 Acres |
| Size Total Text | 3.84 Ac|2 - 4.99 Acres |
| Zoning Description | Ag/ep |
Rooms
| Level | Type | Length | Width | Dimensions |
|---|---|---|---|---|
| Lower Level | Laundry Room | 8'6'' x 5'1'' | ||
| Lower Level | Kitchen | 8'10'' x 12'10'' | ||
| Lower Level | Family Room | 14'2'' x 14'6'' | ||
| Lower Level | Dining Room | 14'2'' x 13'8'' | ||
| Lower Level | Primary Bedroom | 12'4'' x 19'3'' | ||
| Lower Level | 5pc Bathroom | 13'6'' x 8'1'' | ||
| Lower Level | 3pc Bathroom | 8'8'' x 6'2'' | ||
| Lower Level | Bedroom | 15'1'' x 8'11'' | ||
| Lower Level | Kitchen | 16'4'' x 18'5'' | ||
| Main Level | 5pc Bathroom | 7'5'' x 9'9'' | ||
| Main Level | Bedroom | 13'8'' x 11'3'' | ||
| Main Level | Bedroom | 10'0'' x 13'9'' | ||
| Main Level | Bedroom | 11'1'' x 11'5'' | ||
| Main Level | 2pc Bathroom | 7'6'' x 2'7'' | ||
| Main Level | Dining Room | 9'0'' x 14'2'' | ||
| Main Level | Kitchen | 15'4'' x 13'10'' | ||
| Main Level | Living Room | 23'1'' x 13'7'' |
https://www.realtor.ca/real-estate/27607611/2067-matheson-road-e-phelpston

Salesperson
(705) 783-0170
(705) 733-2200
516 Bryne Drive, Unit I
Barrie, Ontario L4N 9P6
(705) 720-2200
(705) 733-2200
Contact Us
Contact us for more information


