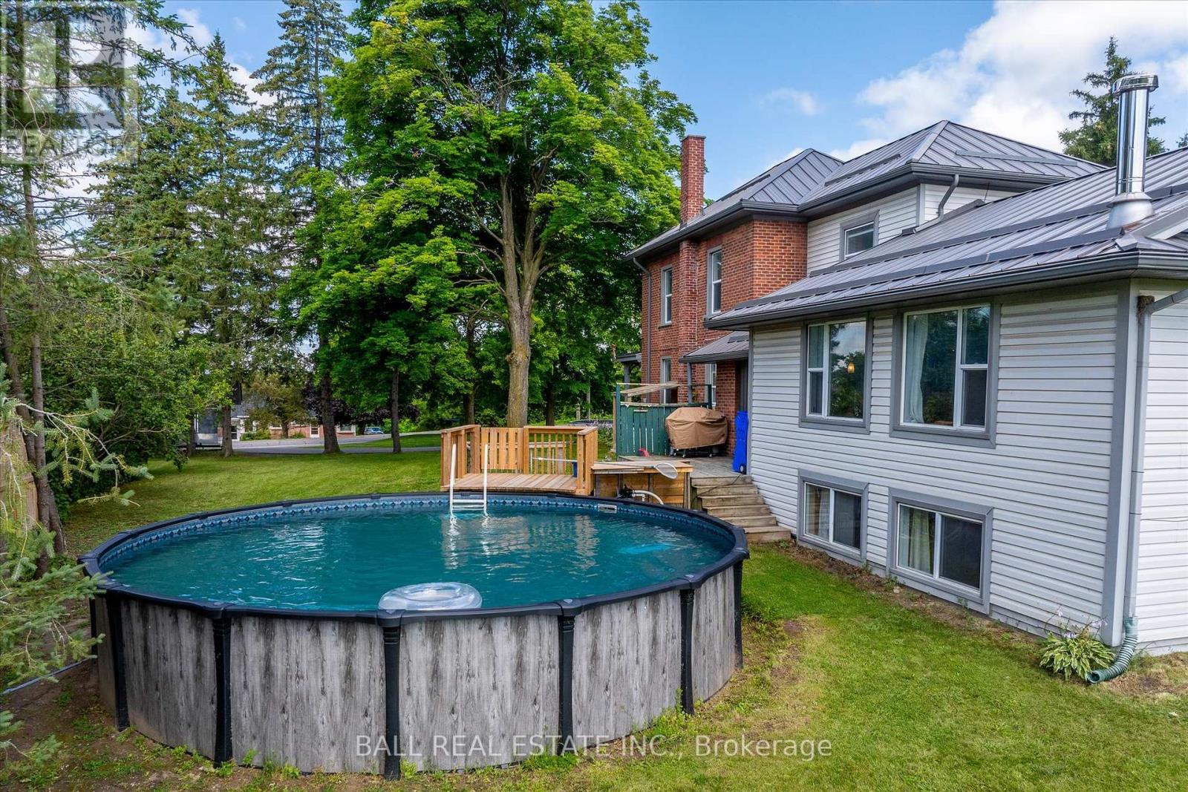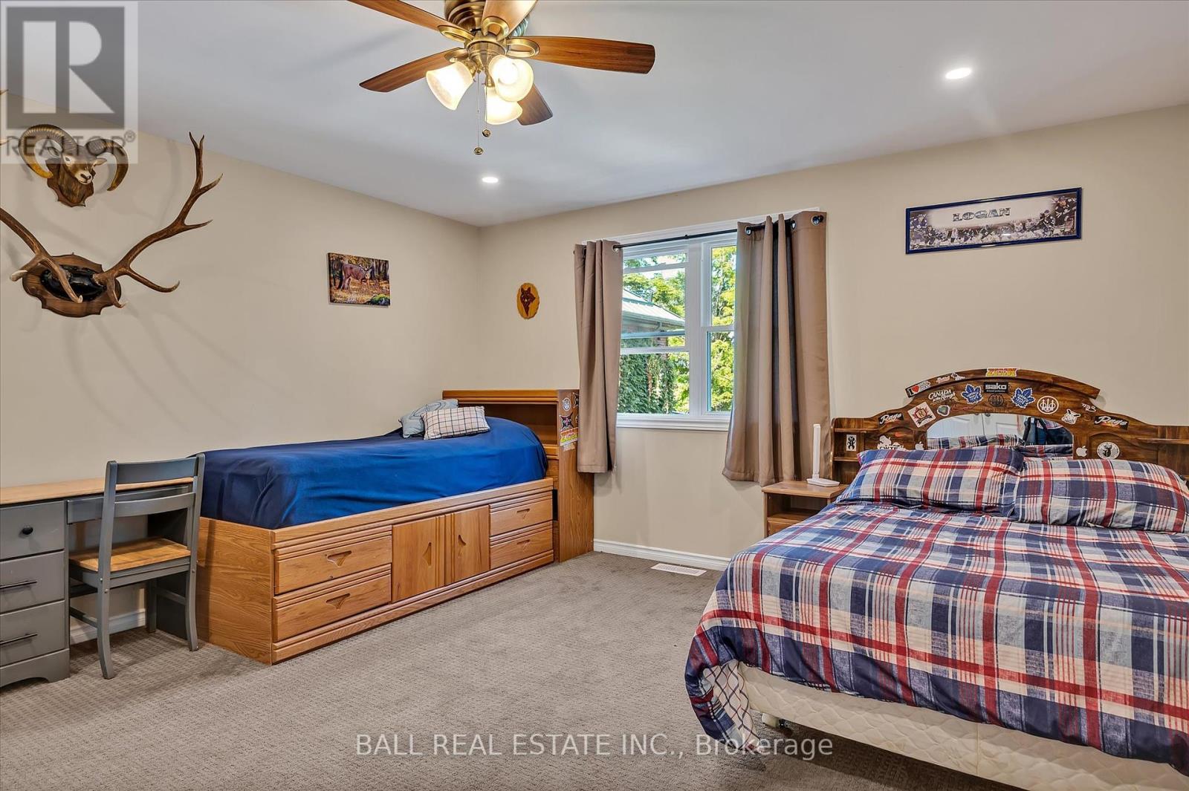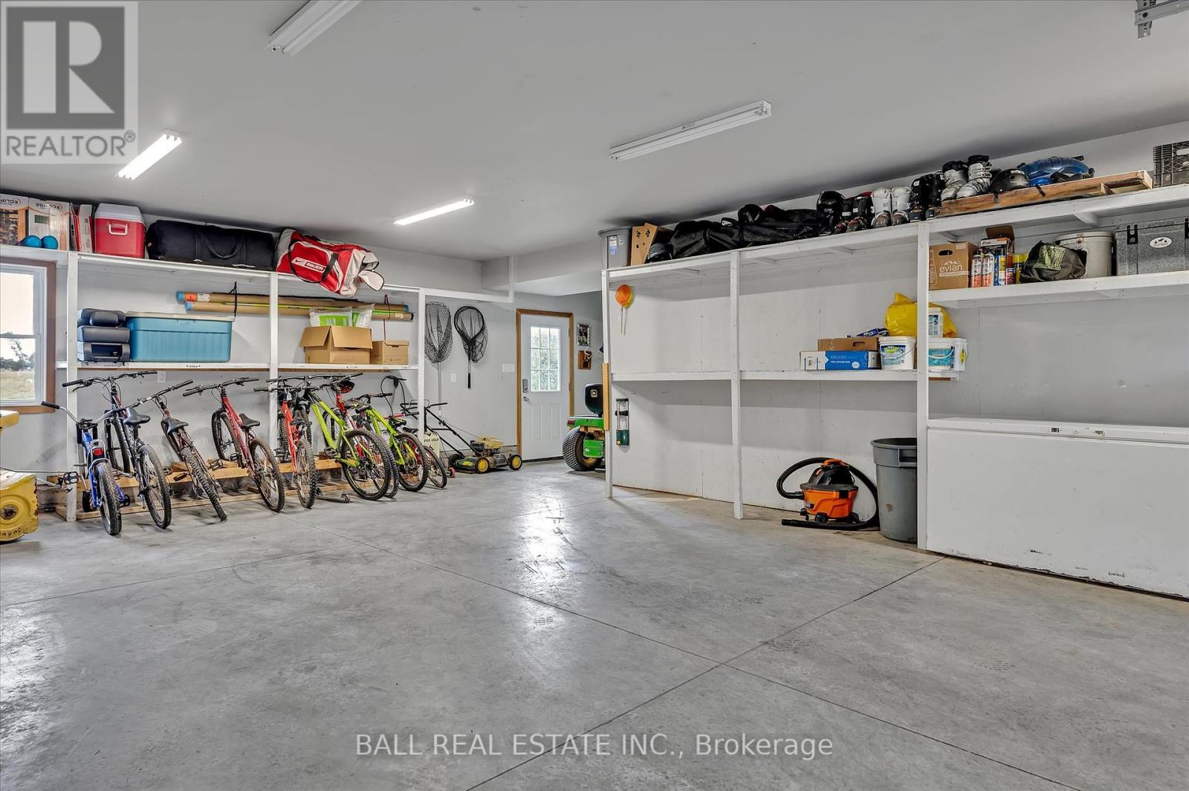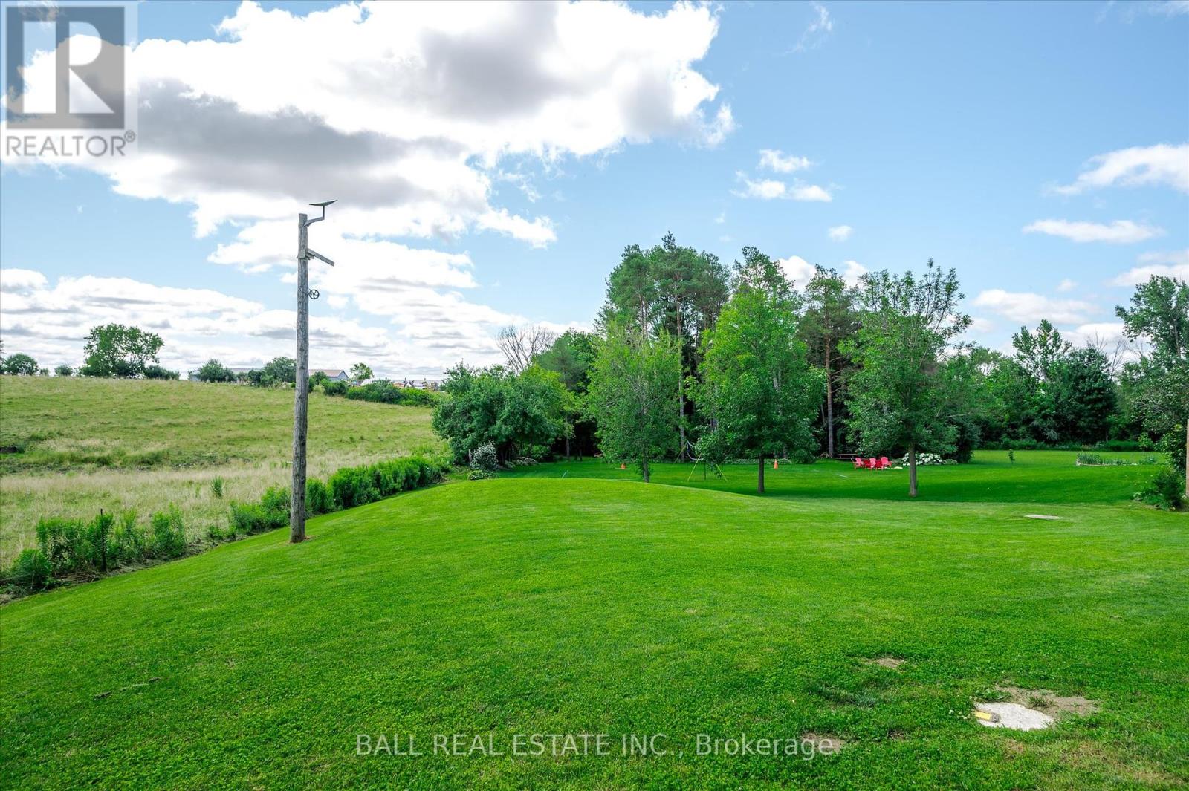2049 Keene Road Otonabee-South Monaghan, Ontario K9J 6X9
$1,249,900
Nestled on a spacious country lot, this expansive 6 bedroom family home offers unparalleled potential for a growing family. Backing onto serene pastures, the property features a beautifully appointed 3 bedroom, 2-storey attached in-law suite, the original 100 year old farm house an ideal space for extended family. Recent updates showcase the home's modernity and comfort, including an impressive 8-year-old addition that seamlessly integrates with the original structure. A substantial 30 x 34 garage/workshop provides ample space for hobbies or storage, complemented by a custom kitchen that enhances both functionality and style. Practical upgrades such as newer windows, a durable steel roof, and a paved driveway add to the home's appeal, ensuring longevity and ease of maintenance. New 24 ft above ground pool. Parking is plentiful with space for 15+ cars, while the addition of a 20 KW backup Generac generator offers peace of mind during inclement weather, updated 6000L septic system.This property combines rural tranquility with contemporary conveniences, making it a rare find for those seeking a spacious, updated home with versatile living arrangements. Both units will be vacant on closing. (id:54990)
Property Details
| MLS® Number | X9346403 |
| Property Type | Single Family |
| Community Name | Rural Otonabee-South Monaghan |
| Amenities Near By | Place Of Worship |
| Community Features | School Bus |
| Features | Lane, In-law Suite |
| Parking Space Total | 18 |
| Pool Type | Above Ground Pool |
| View Type | View |
Building
| Bathroom Total | 3 |
| Bedrooms Above Ground | 7 |
| Bedrooms Below Ground | 2 |
| Bedrooms Total | 9 |
| Appliances | Dishwasher, Dryer, Refrigerator, Two Stoves, Two Washers |
| Basement Development | Partially Finished |
| Basement Type | Full (partially Finished) |
| Construction Style Attachment | Detached |
| Cooling Type | Central Air Conditioning |
| Exterior Finish | Brick, Vinyl Siding |
| Fireplace Present | Yes |
| Foundation Type | Poured Concrete, Stone |
| Heating Fuel | Natural Gas |
| Heating Type | Forced Air |
| Stories Total | 2 |
| Type | House |
Parking
| Attached Garage |
Land
| Acreage | No |
| Land Amenities | Place Of Worship |
| Sewer | Septic System |
| Size Depth | 315 Ft ,1 In |
| Size Frontage | 125 Ft ,2 In |
| Size Irregular | 125.23 X 315.13 Ft ; Lot Is Irregular |
| Size Total Text | 125.23 X 315.13 Ft ; Lot Is Irregular|1/2 - 1.99 Acres |
Rooms
| Level | Type | Length | Width | Dimensions |
|---|---|---|---|---|
| Second Level | Primary Bedroom | 4.29 m | 4.55 m | 4.29 m x 4.55 m |
| Second Level | Bedroom | 4.36 m | 4.39 m | 4.36 m x 4.39 m |
| Second Level | Bedroom | 4.28 m | 4.55 m | 4.28 m x 4.55 m |
| Basement | Recreational, Games Room | 4.59 m | 7.14 m | 4.59 m x 7.14 m |
| Flat | Bedroom | 3.85 m | 2.95 m | 3.85 m x 2.95 m |
| Flat | Primary Bedroom | 4.37 m | 4.13 m | 4.37 m x 4.13 m |
| Flat | Bedroom | 2.81 m | 3.9 m | 2.81 m x 3.9 m |
| Main Level | Living Room | 3.74 m | 3.92 m | 3.74 m x 3.92 m |
| Main Level | Kitchen | 6.57 m | 4.09 m | 6.57 m x 4.09 m |
| Main Level | Kitchen | 4.76 m | 3.45 m | 4.76 m x 3.45 m |
| Main Level | Family Room | 4.88 m | 7.69 m | 4.88 m x 7.69 m |
| Main Level | Bedroom | 4.8 m | 5.67 m | 4.8 m x 5.67 m |
Salesperson
(705) 931-1834
(705) 931-1834
calumyule.ca/
www.facebook.com/profile.php?id=61555514309472&mibextid=2JQ9oc

Contact Us
Contact us for more information


























































