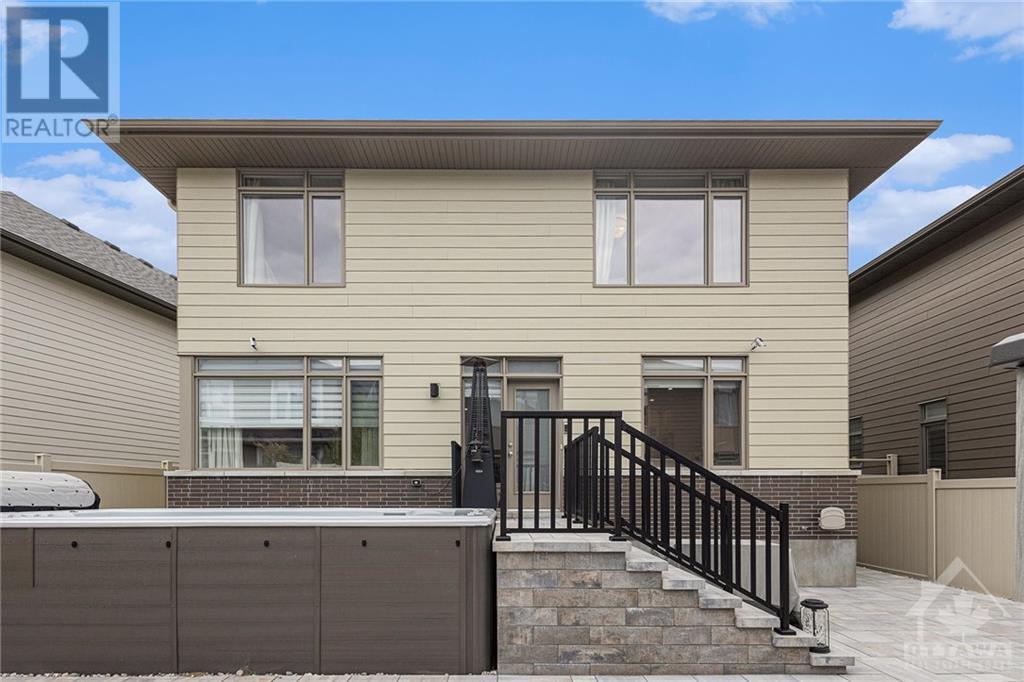204 Avro Circle Ottawa, Ontario K1K 4Y9
$1,799,000
Welcome to 204 Avro Circle, a stunning 2-storey home in the heart of Ottawa’s CFB & Montfort area. Built in 2018 by premium builder Uniform, this elegant 4+1 bedroom, 5-bathroom residence offers a seamless blend of luxury and practicality. Located directly across from a serene forest and within walking distance to Montfort Hospital, this home is perfectly situated for nature lovers and those seeking convenience. The bright, open-concept main floor features a spacious kitchen with a large island, gas range, and stainless steel appliances. A main-floor office adds to the home’s functionality. Upstairs, find a huge laundry room conveniently located near the bedrooms. The finished basement includes a movie theatre, office, and extra bedroom, creating ample space for entertainment and work. Outdoor living is elevated with $$$ in interlock stone surrounding the home, plus an EV charger in the garage. Don't miss out on this move-in ready, luxurious family home! Book your showing now! (id:54990)
Property Details
| MLS® Number | 1410950 |
| Property Type | Single Family |
| Neigbourhood | Wateridge Village |
| Amenities Near By | Public Transit, Recreation Nearby, Shopping |
| Community Features | Family Oriented |
| Features | Automatic Garage Door Opener |
| Parking Space Total | 4 |
| Storage Type | Storage Shed |
Building
| Bathroom Total | 5 |
| Bedrooms Above Ground | 4 |
| Bedrooms Below Ground | 1 |
| Bedrooms Total | 5 |
| Appliances | Refrigerator, Dishwasher, Dryer, Hood Fan, Microwave, Stove, Washer |
| Basement Development | Finished |
| Basement Type | Full (finished) |
| Constructed Date | 2018 |
| Construction Style Attachment | Detached |
| Cooling Type | Central Air Conditioning |
| Exterior Finish | Brick, Siding |
| Fireplace Present | Yes |
| Fireplace Total | 1 |
| Flooring Type | Hardwood, Tile |
| Foundation Type | Poured Concrete |
| Half Bath Total | 1 |
| Heating Fuel | Natural Gas |
| Heating Type | Forced Air |
| Stories Total | 2 |
| Type | House |
| Utility Water | Municipal Water |
Parking
| Attached Garage | |
| Inside Entry | |
| Surfaced | |
| Tandem |
Land
| Acreage | No |
| Fence Type | Fenced Yard |
| Land Amenities | Public Transit, Recreation Nearby, Shopping |
| Sewer | Municipal Sewage System |
| Size Depth | 93 Ft ,4 In |
| Size Frontage | 43 Ft ,6 In |
| Size Irregular | 43.47 Ft X 93.3 Ft |
| Size Total Text | 43.47 Ft X 93.3 Ft |
| Zoning Description | R3 |
Rooms
| Level | Type | Length | Width | Dimensions |
|---|---|---|---|---|
| Second Level | Primary Bedroom | 17'4" x 12'11" | ||
| Second Level | Other | 4'3" x 4'7" | ||
| Second Level | Other | 5'11" x 4'7" | ||
| Second Level | 5pc Ensuite Bath | 9'5" x 11'11" | ||
| Second Level | Bedroom | 13'6" x 12'4" | ||
| Second Level | Bedroom | 14'11" x 12'4" | ||
| Second Level | 4pc Bathroom | 10'3" x 5'3" | ||
| Second Level | Laundry Room | 10'3" x 10'9" | ||
| Second Level | Bedroom | 14'1" x 12'11" | ||
| Second Level | 4pc Ensuite Bath | 10'3" x 5'5" | ||
| Basement | Recreation Room | 10'6" x 18'10" | ||
| Basement | Media | 16'2" x 10'10" | ||
| Basement | Office | 14'2" x 9'11" | ||
| Basement | 4pc Bathroom | 4'9" x 8'6" | ||
| Basement | Storage | 9'5" x 14'8" | ||
| Basement | Utility Room | 7'6" x 8'10" | ||
| Basement | Storage | 14'8" x 8'6" | ||
| Main Level | Foyer | 4'9" x 8'1" | ||
| Main Level | Office | 9'10" x 10'2" | ||
| Main Level | 2pc Bathroom | 4'7" x 5'11" | ||
| Main Level | Dining Room | 15'8" x 11'4" | ||
| Main Level | Living Room | 20'9" x 17'10" | ||
| Main Level | Kitchen | 11'1" x 17'8" | ||
| Main Level | Pantry | 4'11" x 5'8" |
Utilities
| Electricity | Available |
https://www.realtor.ca/real-estate/27399206/204-avro-circle-ottawa-wateridge-village

Salesperson
(613) 801-3040
2934 Baseline Rd Unit 402
Ottawa, Ontario K2H 1B2
(855) 408-9468
unreserved.com/
Contact Us
Contact us for more information



















































