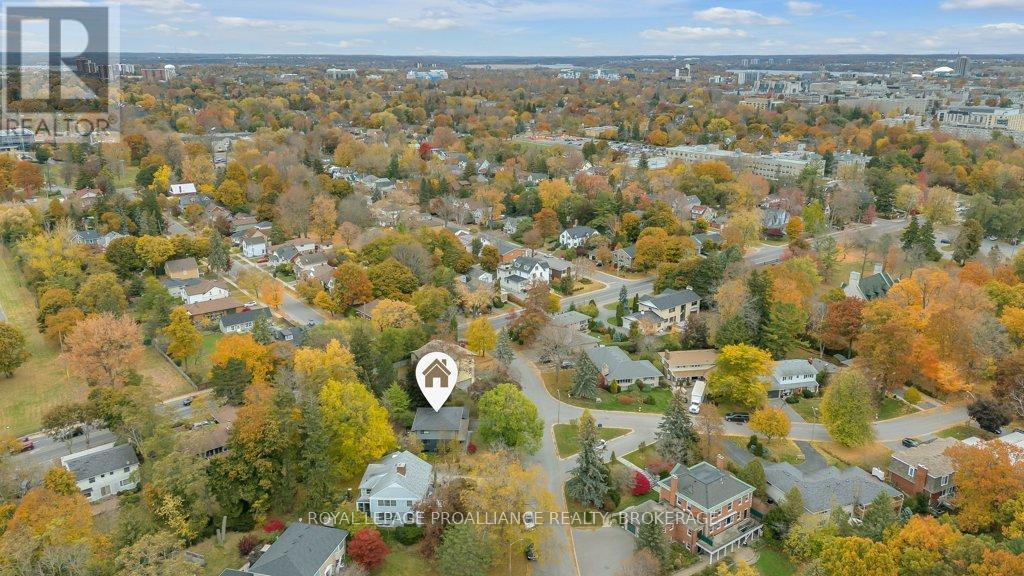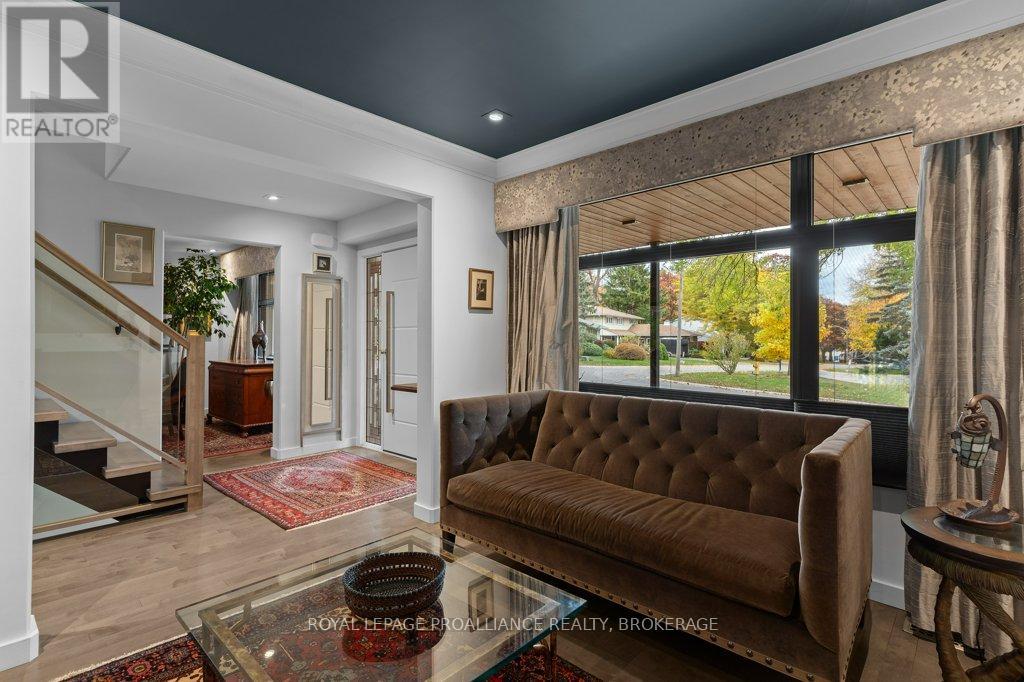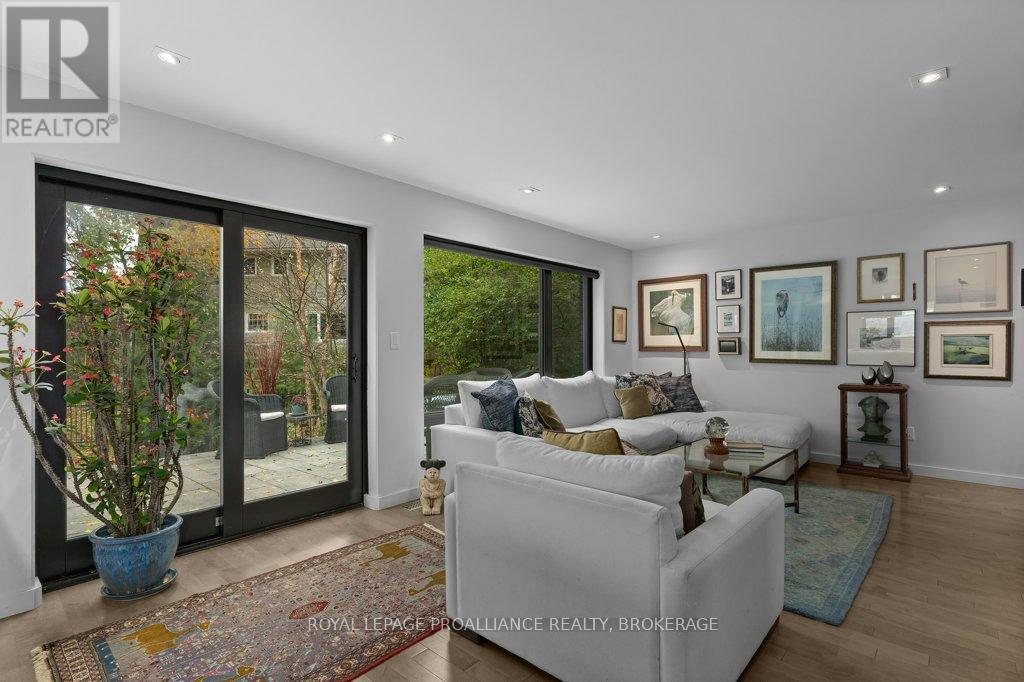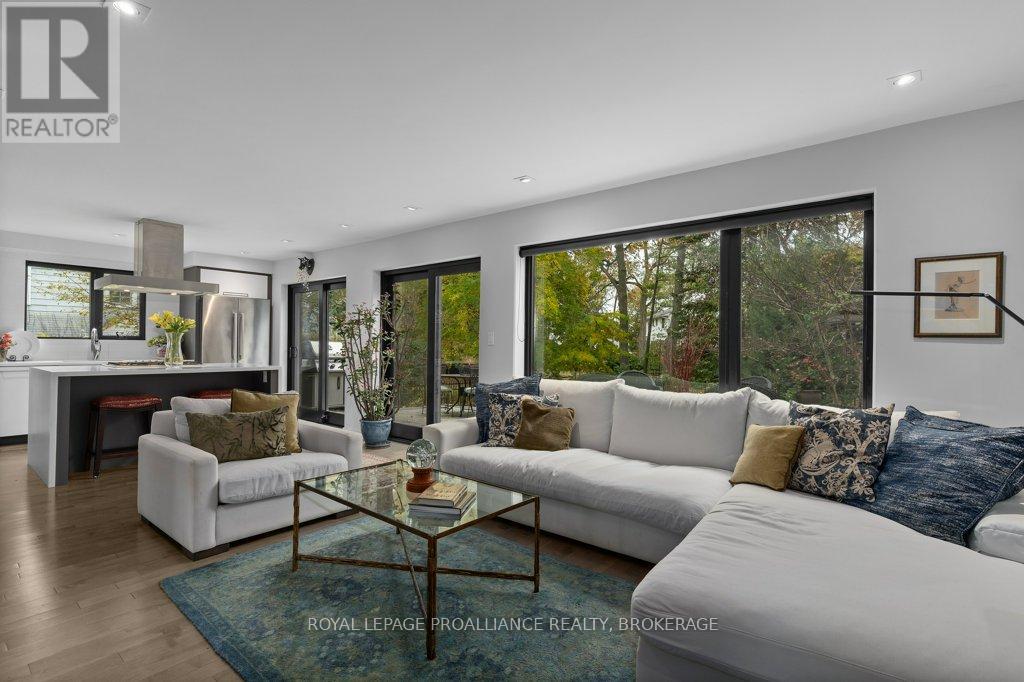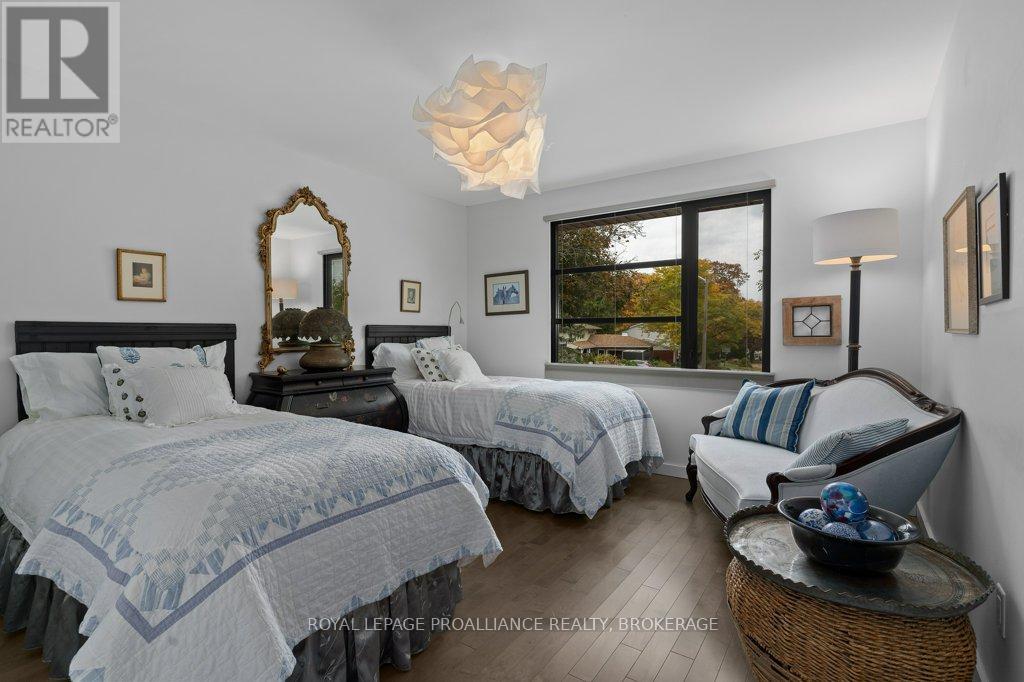204 Alwington Place Kingston, Ontario K7L 4P8
$1,895,000
Alwington Place is not just an address, its a community. Discover the epitome of contemporary living is this completely remodeled 2 storey. Taken down to the studs and redesigned in 2016, you will be captivated by the thoughtful planning and the attention to detail that defines this residence. The open concept main floor features a designer kitchen, a bright family room with a 2-sided gas fireplace and an elegant dining room. The second floor offers 3 spacious bedrooms and 2 full bathrooms. A fully finished lower level offers versatile options with an in-law suite potential, a fourth bedroom, a full bathroom and a recreation room. The rear yard is a serene space surrounded by perennial gardens and a large deck. As a resident of the exclusive Alwington Park Association, you will enjoy access to a private beach on Lake Ontario. This sought-after location is conveniently located just a short walk to Queens University, KGH and some of the best elementary schools. **** EXTRAS **** Alwington Park Association (id:54990)
Property Details
| MLS® Number | X9783189 |
| Property Type | Single Family |
| Community Name | Central City East |
| Amenities Near By | Hospital, Park, Public Transit |
| Equipment Type | Water Heater |
| Features | Irregular Lot Size |
| Parking Space Total | 5 |
| Rental Equipment Type | Water Heater |
| Structure | Deck, Porch |
| View Type | Direct Water View |
Building
| Bathroom Total | 4 |
| Bedrooms Above Ground | 3 |
| Bedrooms Below Ground | 1 |
| Bedrooms Total | 4 |
| Amenities | Fireplace(s) |
| Appliances | Garage Door Opener Remote(s), Oven - Built-in, Range, Water Heater, Cooktop, Dishwasher, Dryer, Garage Door Opener, Oven, Refrigerator, Washer |
| Basement Development | Finished |
| Basement Type | Full (finished) |
| Construction Style Attachment | Detached |
| Cooling Type | Central Air Conditioning |
| Exterior Finish | Brick, Stone |
| Fireplace Present | Yes |
| Fireplace Total | 2 |
| Fireplace Type | Free Standing Metal |
| Foundation Type | Block |
| Half Bath Total | 1 |
| Heating Fuel | Natural Gas |
| Heating Type | Forced Air |
| Stories Total | 2 |
| Size Interior | 1,500 - 2,000 Ft2 |
| Type | House |
| Utility Water | Municipal Water |
Parking
| Attached Garage |
Land
| Acreage | No |
| Land Amenities | Hospital, Park, Public Transit |
| Sewer | Sanitary Sewer |
| Size Depth | 118 Ft ,6 In |
| Size Frontage | 85 Ft |
| Size Irregular | 85 X 118.5 Ft |
| Size Total Text | 85 X 118.5 Ft|under 1/2 Acre |
| Zoning Description | Ur5 |
Rooms
| Level | Type | Length | Width | Dimensions |
|---|---|---|---|---|
| Lower Level | Bedroom | 3.02 m | 3.08 m | 3.02 m x 3.08 m |
| Lower Level | Utility Room | 2.09 m | 3.08 m | 2.09 m x 3.08 m |
| Lower Level | Recreational, Games Room | 7.77 m | 3.23 m | 7.77 m x 3.23 m |
| Main Level | Foyer | 4.73 m | 2.24 m | 4.73 m x 2.24 m |
| Main Level | Living Room | 4 m | 4 m x Measurements not available | |
| Main Level | Kitchen | 4.27 m | 3.05 m | 4.27 m x 3.05 m |
| Main Level | Family Room | 3.88 m | 5.77 m | 3.88 m x 5.77 m |
| Main Level | Dining Room | 4.54 m | 3.4 m | 4.54 m x 3.4 m |
| Main Level | Laundry Room | 4.33 m | 2.09 m | 4.33 m x 2.09 m |
| Upper Level | Primary Bedroom | 4.77 m | 4.33 m | 4.77 m x 4.33 m |
| Upper Level | Bedroom | 4.02 m | 3.2 m | 4.02 m x 3.2 m |
| Upper Level | Bedroom | 3.88 m | 3.58 m | 3.88 m x 3.58 m |
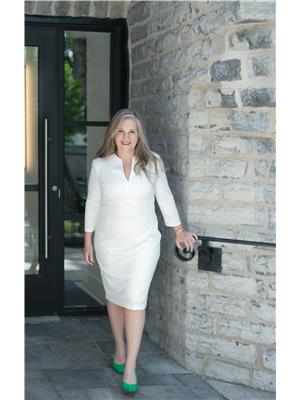

80 Queen St
Kingston, Ontario K7K 6W7
(613) 544-4141
www.discoverroyallepage.ca/
Contact Us
Contact us for more information



