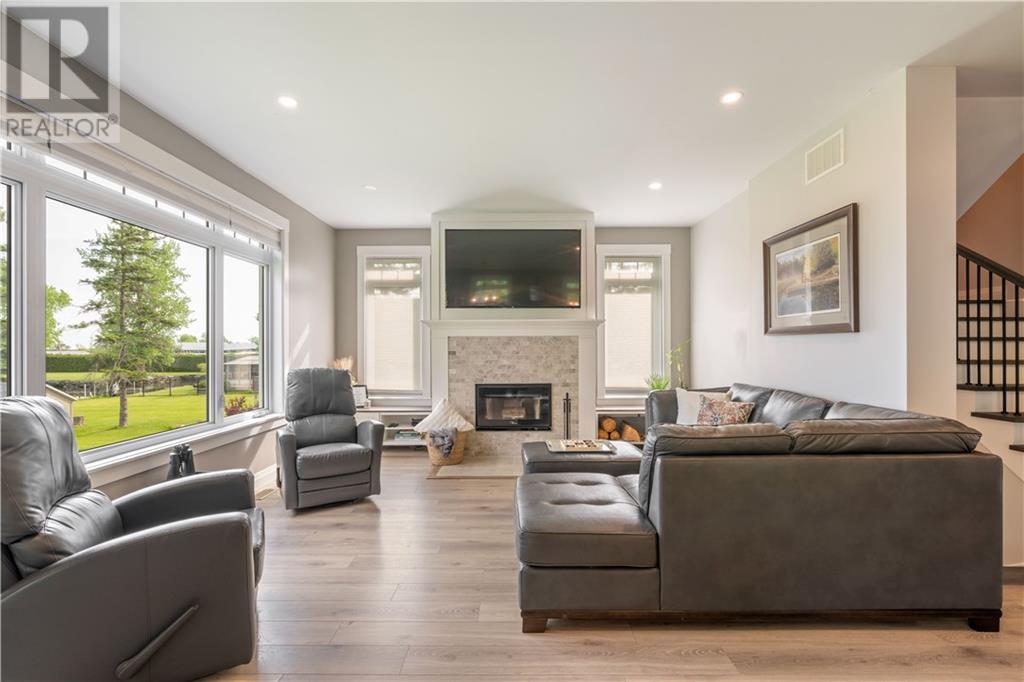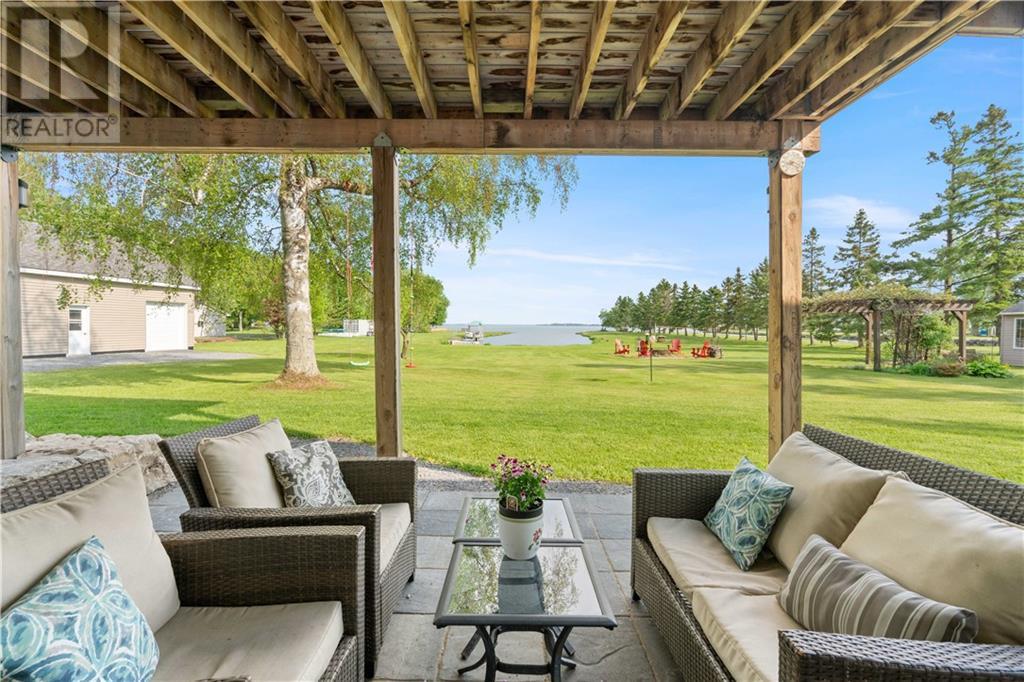20198 County Road 2 Road Summerstown, Ontario K0C 2E0
$1,799,000
WATERFRONT EXECUTIVE PROPERTY! Located on the shore of the St-Lawrence River with panoramic views of the Adirondack Mountains, this home boasts over 3300 sqft of living area with beautiful landscaping. The main floor has open concept living with custom kitchen cabinets, granite counter, oversized island, and a wood burning fireplace in the living room. The fenestration provide plenty of daylight and amazing views from everywhere in the home. The walkout basement offers an in-law suite with access to a large covered patio. This is a unicorn waterfront property zoned commercial with a modern custom built executive residential home. Operate your business at home with a separate entrance, and 2 outbuildings; detached garage 22'x26', insulated and heated, and a detached storage garage 24'x38' with 14' high garage door. All this plus your own private inlet to dock your boat. As per form 244, all offers require a minimum of 24 hours irrevocable. (id:54990)
Property Details
| MLS® Number | 1393619 |
| Property Type | Single Family |
| Neigbourhood | Lancaster |
| Amenities Near By | Golf Nearby, Water Nearby |
| Communication Type | Cable Internet Access, Internet Access |
| Features | Acreage, Treed |
| Parking Space Total | 10 |
| View Type | Mountain View, River View |
| Water Front Type | Waterfront |
Building
| Bathroom Total | 3 |
| Bedrooms Above Ground | 2 |
| Bedrooms Below Ground | 1 |
| Bedrooms Total | 3 |
| Appliances | Refrigerator, Dishwasher, Dryer, Hood Fan, Microwave, Stove, Washer, Blinds |
| Basement Development | Finished |
| Basement Type | Full (finished) |
| Constructed Date | 2017 |
| Construction Material | Wood Frame |
| Construction Style Attachment | Detached |
| Cooling Type | Central Air Conditioning |
| Exterior Finish | Stone, Vinyl |
| Fire Protection | Smoke Detectors |
| Fireplace Present | Yes |
| Fireplace Total | 1 |
| Fixture | Ceiling Fans |
| Flooring Type | Laminate, Ceramic |
| Half Bath Total | 1 |
| Heating Fuel | Propane |
| Heating Type | Forced Air |
| Stories Total | 2 |
| Size Exterior | 3321 Sqft |
| Type | House |
| Utility Water | Drilled Well |
Parking
| Detached Garage | |
| Detached Garage | |
| Oversize | |
| R V |
Land
| Acreage | Yes |
| Land Amenities | Golf Nearby, Water Nearby |
| Landscape Features | Landscaped |
| Size Depth | 663 Ft |
| Size Frontage | 209 Ft |
| Size Irregular | 3.17 |
| Size Total | 3.17 Ac |
| Size Total Text | 3.17 Ac |
| Zoning Description | Ch-highway Comm |
Rooms
| Level | Type | Length | Width | Dimensions |
|---|---|---|---|---|
| Second Level | Primary Bedroom | 17'11" x 15'0" | ||
| Second Level | Bedroom | 18'1" x 11'6" | ||
| Second Level | 5pc Bathroom | 12'0" x 17'11" | ||
| Basement | 3pc Bathroom | 7'11" x 7'0" | ||
| Basement | Family Room | 13'0" x 15'4" | ||
| Basement | Bedroom | 14'1" x 15'0" | ||
| Basement | Kitchen | 10'10" x 11'0" | ||
| Basement | Storage | 24'4" x 8'3" | ||
| Basement | Storage | 10'0" x 11'5" | ||
| Main Level | Living Room/fireplace | 18'2" x 15'4" | ||
| Main Level | Dining Room | 16'6" x 10'5" | ||
| Main Level | Kitchen | 16'6" x 10'7" | ||
| Main Level | Office | 10'10" x 11'6" | ||
| Main Level | Laundry Room | 10'5" x 8'2" | ||
| Main Level | 2pc Bathroom | 5'6" x 8'2" |
https://www.realtor.ca/real-estate/26933133/20198-county-road-2-road-summerstown-lancaster

Salesperson
(613) 362-9620
28 Main Street, North
Alexandria, Ontario K0C 1A0
(613) 525-0325
(613) 525-0862
Contact Us
Contact us for more information



















































