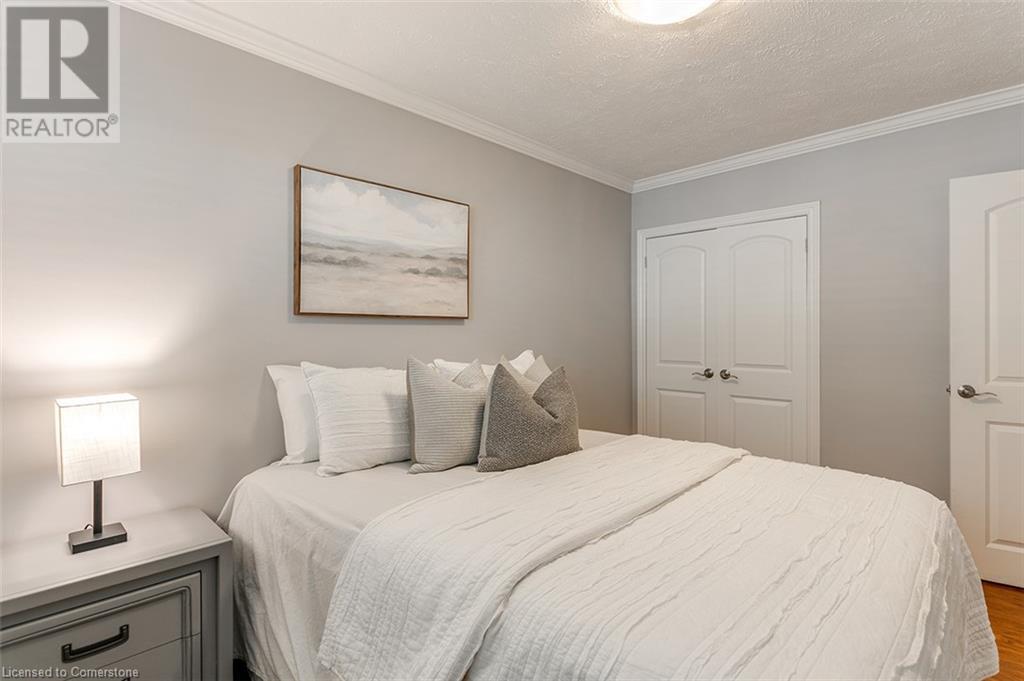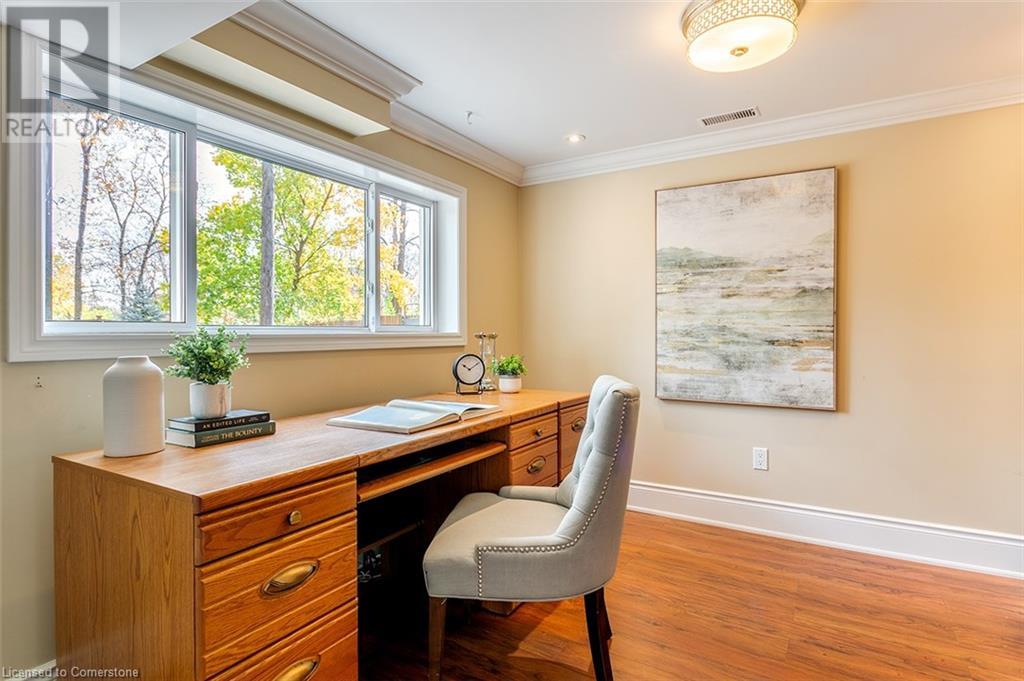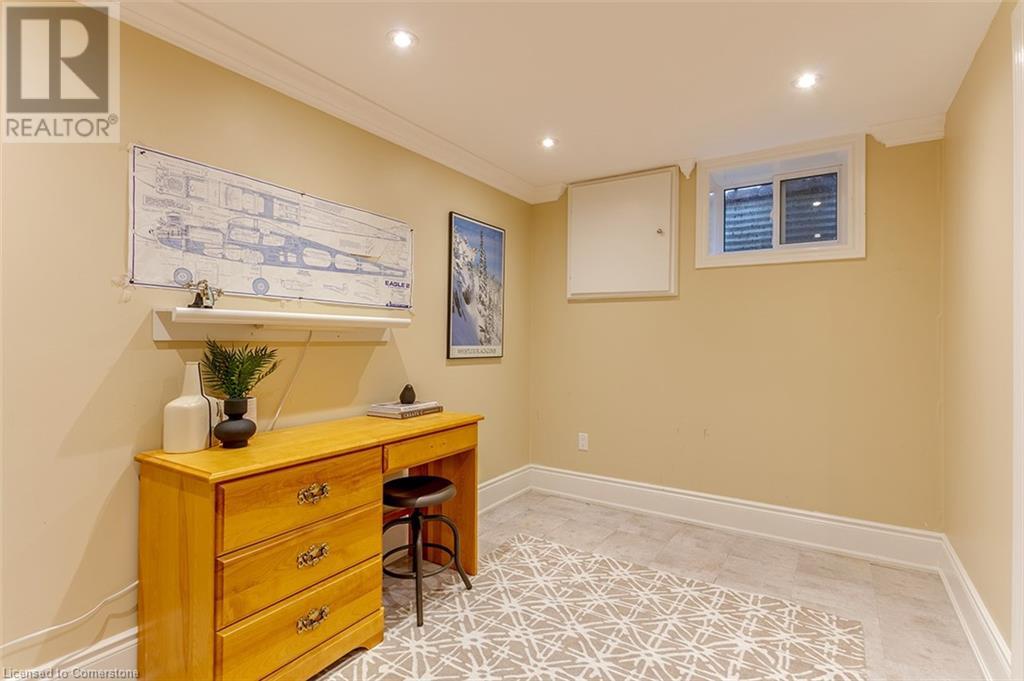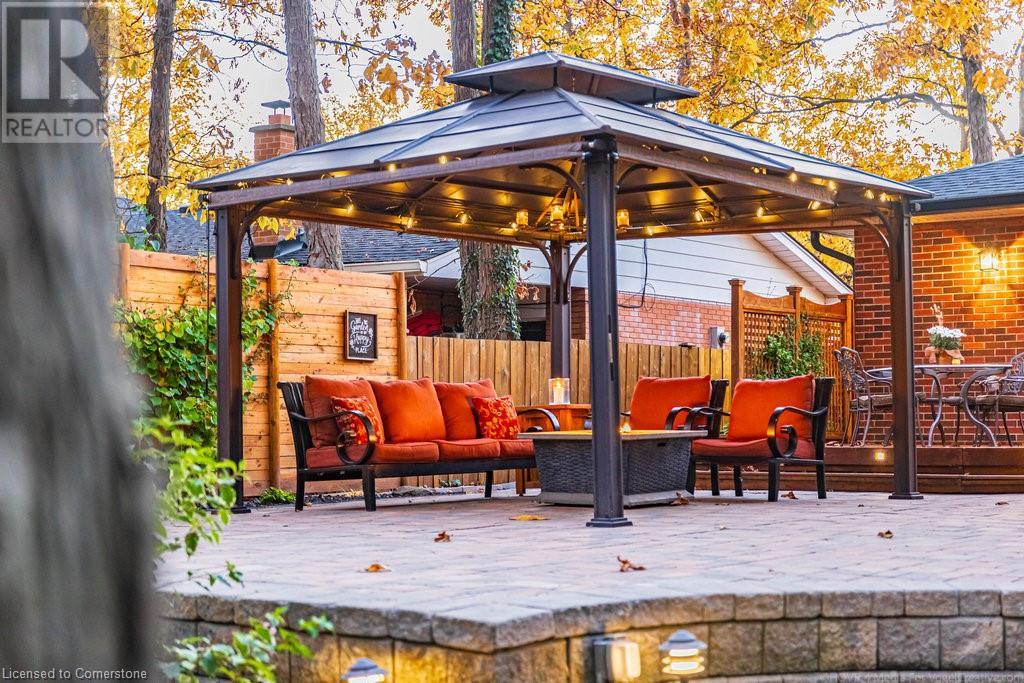2013 Mountain Grove Avenue Burlington, Ontario L7P 2H6
$1,195,000
Welcome to 2013 Mountain Grove Avenue, a spacious and bright 4-level backsplit nestled on a deep (58ft x 126 ft), and treed lot in Brant Hills. With 3 bedrooms, 2 full bathrooms, and hardwood floors (2020) enhancing the main and second floor, this updated family home offers 4 finished levels of living space, a double car garage and a double driveway. The eat-in kitchen features stainless steel appliances, a coffee bar and travertine floors. The main floor also presents an inviting combined living room /dining room that extends through french doors onto a party-sized deck, with a water feature and gazebo . Follow the interlocking brick around the back of the home where there is a separate entrance to the lower levels that could be converted to an in-law suite. The large family room with a fireplace is perfect for movie nights. Through french-doors the private office could easily be an additional bedroom. The lower level offers plenty of storage, a laundry room, a play room and a hobby room. This home, together with the towering trees, back and front perennial gardens and a large potting shed with additional storage, make this move-in ready home special. Close to great schools, shopping and highway (403 + 407) access Air conditioning (2019), epic insulation (2015), Driveway and front porch (2021) Roof (2021). (id:54990)
Open House
This property has open houses!
2:00 pm
Ends at:4:00 pm
Property Details
| MLS® Number | 40671780 |
| Property Type | Single Family |
| Neigbourhood | Mountain Gardens |
| Amenities Near By | Park, Place Of Worship, Playground, Public Transit, Schools, Shopping |
| Community Features | School Bus |
| Equipment Type | Water Heater |
| Features | Paved Driveway, Tile Drained, Gazebo, Automatic Garage Door Opener |
| Parking Space Total | 4 |
| Rental Equipment Type | Water Heater |
| Structure | Shed, Porch |
Building
| Bathroom Total | 2 |
| Bedrooms Above Ground | 3 |
| Bedrooms Total | 3 |
| Appliances | Dishwasher, Dryer, Refrigerator, Washer, Hood Fan, Window Coverings, Garage Door Opener |
| Basement Development | Finished |
| Basement Type | Full (finished) |
| Constructed Date | 1966 |
| Construction Style Attachment | Detached |
| Cooling Type | Central Air Conditioning |
| Exterior Finish | Brick, Metal |
| Fire Protection | None |
| Fireplace Fuel | Electric |
| Fireplace Present | Yes |
| Fireplace Total | 1 |
| Fireplace Type | Other - See Remarks |
| Foundation Type | Poured Concrete |
| Heating Fuel | Natural Gas |
| Heating Type | Forced Air, Hot Water Radiator Heat |
| Size Interior | 2,198 Ft2 |
| Type | House |
| Utility Water | Municipal Water |
Parking
| Attached Garage |
Land
| Access Type | Road Access, Highway Access, Highway Nearby |
| Acreage | No |
| Land Amenities | Park, Place Of Worship, Playground, Public Transit, Schools, Shopping |
| Landscape Features | Lawn Sprinkler, Landscaped |
| Sewer | Municipal Sewage System |
| Size Depth | 126 Ft |
| Size Frontage | 58 Ft |
| Size Total Text | Under 1/2 Acre |
| Zoning Description | R3.1 |
Rooms
| Level | Type | Length | Width | Dimensions |
|---|---|---|---|---|
| Second Level | Bedroom | 9'11'' x 9'3'' | ||
| Second Level | Bedroom | 13'2'' x 9'1'' | ||
| Second Level | Primary Bedroom | 13'3'' x 11'2'' | ||
| Second Level | 4pc Bathroom | 8'0'' x 7'3'' | ||
| Lower Level | Laundry Room | 9'11'' x 9'0'' | ||
| Lower Level | Recreation Room | 13'0'' x 12'0'' | ||
| Lower Level | Office | 10'7'' x 10'1'' | ||
| Lower Level | 3pc Bathroom | 10'7'' x 6'2'' | ||
| Lower Level | Family Room | 20'7'' x 16'11'' | ||
| Main Level | Dining Room | 11'2'' x 10'0'' | ||
| Main Level | Eat In Kitchen | 13'5'' x 19'0'' | ||
| Main Level | Living Room/dining Room | 16'3'' x 13'1'' |
Utilities
| Cable | Available |
| Electricity | Available |
| Natural Gas | Available |
| Telephone | Available |
https://www.realtor.ca/real-estate/27604796/2013-mountain-grove-avenue-burlington


3060 Mainway Suite 200a
Burlington, Ontario L7M 1A3
(905) 335-3042
(905) 335-1659
www.royallepageburlington.ca
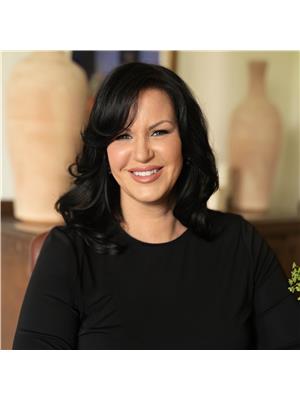

2025 Maria Street Unit 4a
Burlington, Ontario L7R 0G6
(905) 634-7755
(905) 639-1683
www.royallepageburlington.ca/
Contact Us
Contact us for more information



















