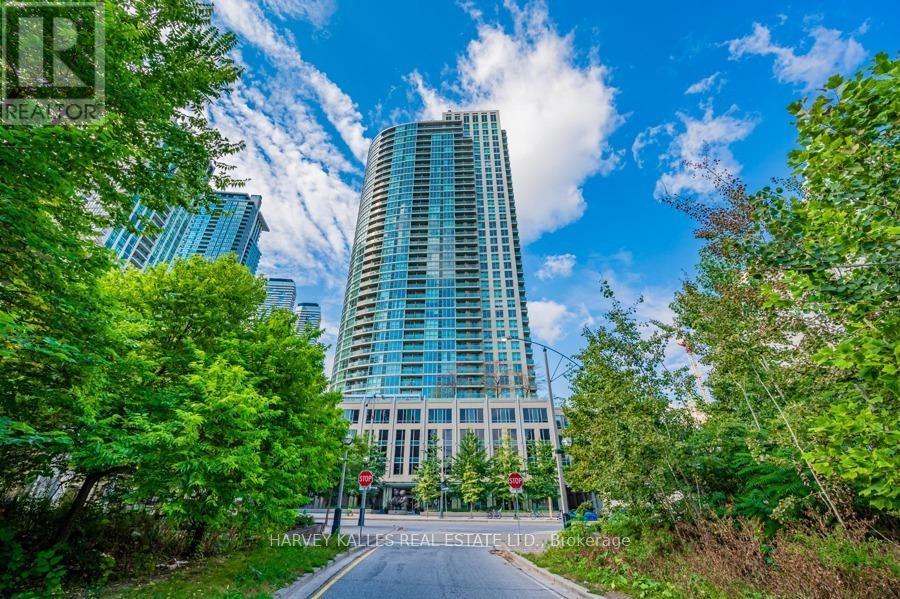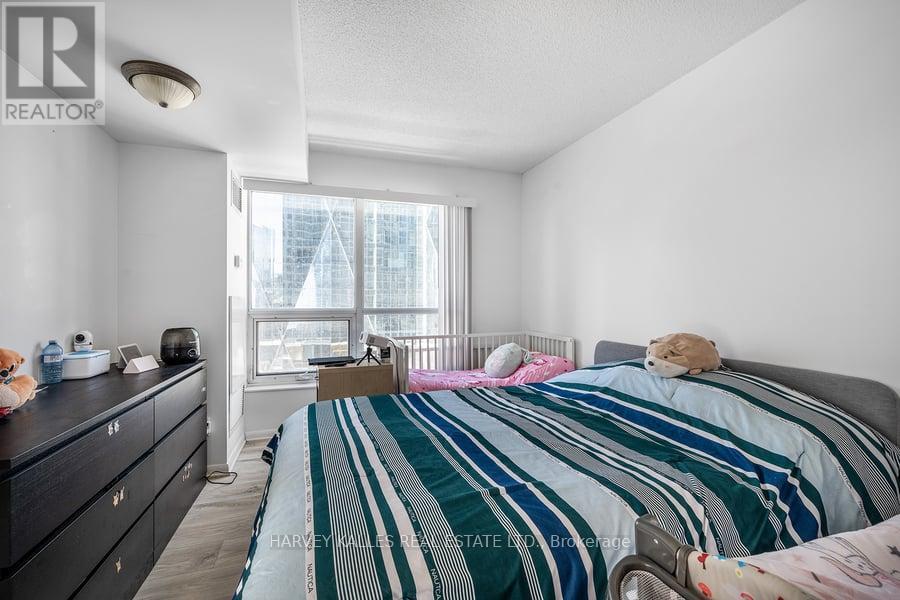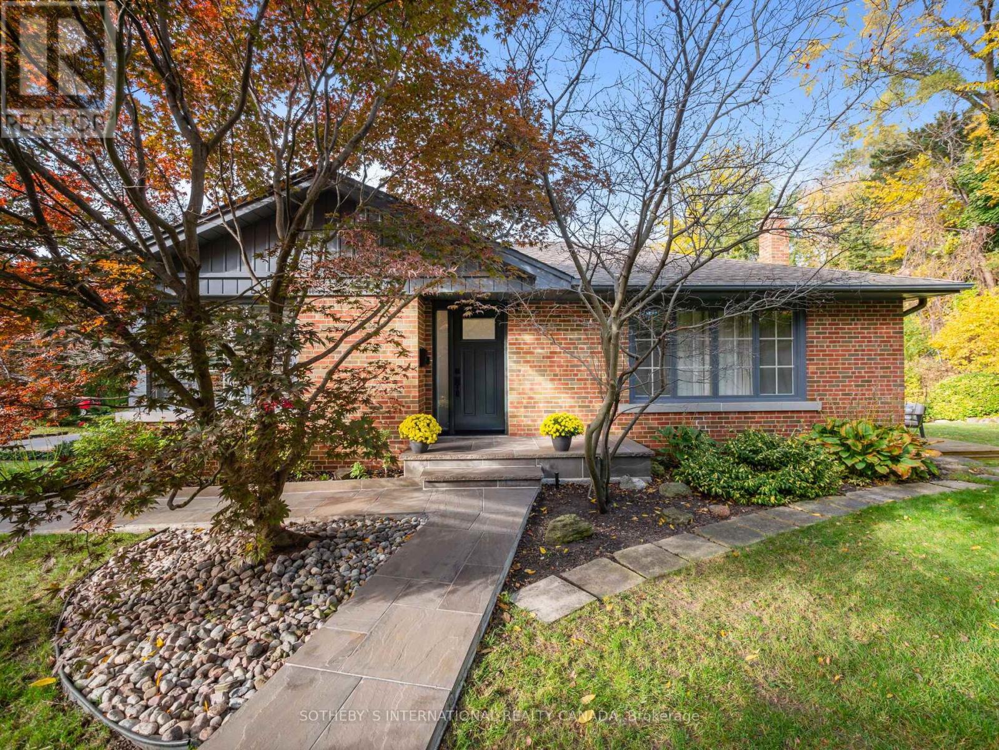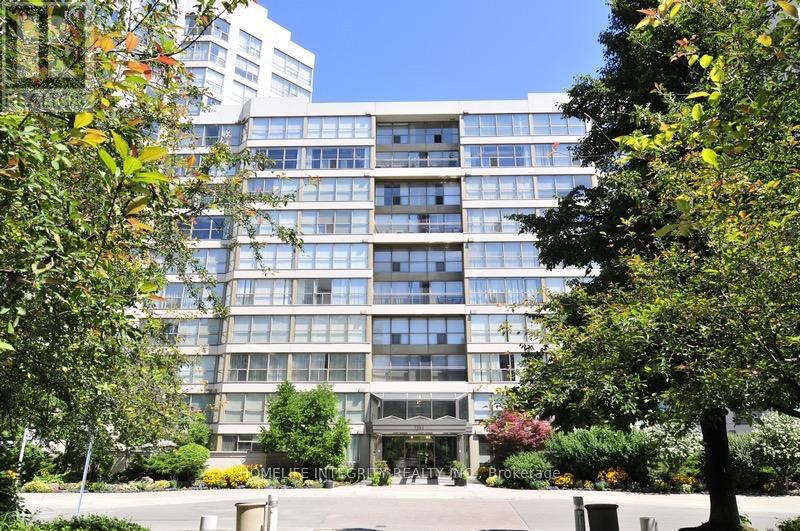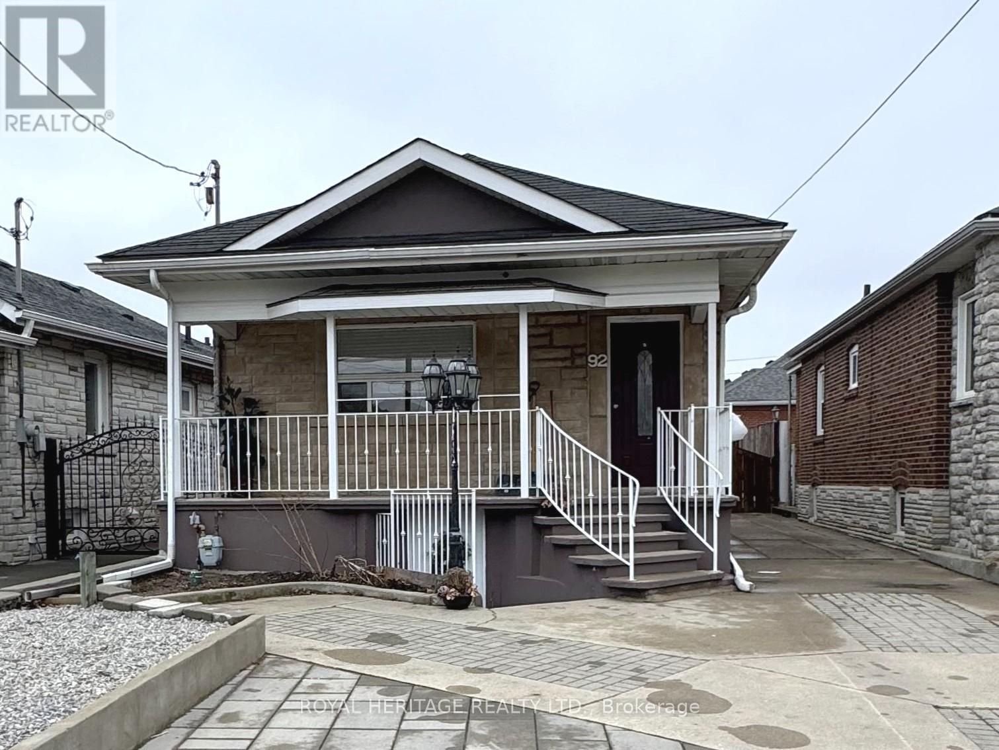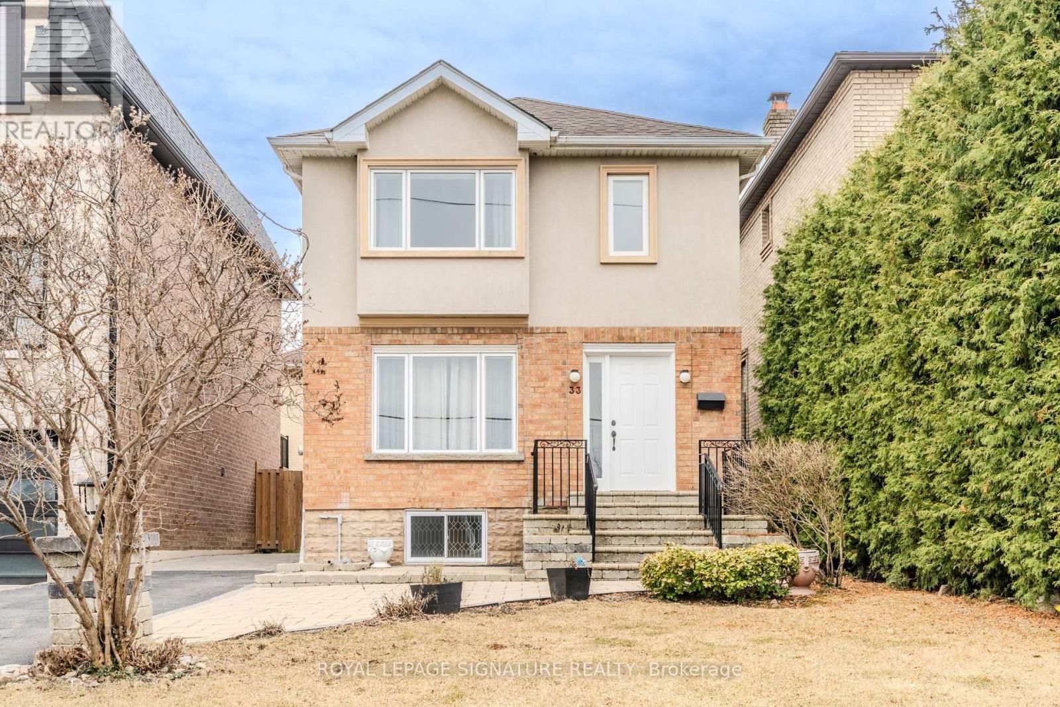2012 - 18 Yonge Street Toronto, Ontario M5E 1R4
$875,000Maintenance, Parking, Common Area Maintenance, Water, Insurance, Heat
$593 Monthly
Maintenance, Parking, Common Area Maintenance, Water, Insurance, Heat
$593 MonthlySpacious Sunfilled 2 Bedroom- 2 Bathroom . Great layout ! Laminate flooring, tiled entrance and kitchen floors, Double sink in Kitchen with large bright windows, and breakfast bar, built-in microwave. (id:61483)
Property Details
| MLS® Number | C12063744 |
| Property Type | Single Family |
| Neigbourhood | Toronto Centre |
| Community Name | Waterfront Communities C1 |
| Amenities Near By | Public Transit |
| Community Features | Pet Restrictions |
| Features | Balcony, In Suite Laundry |
| Parking Space Total | 1 |
Building
| Bathroom Total | 2 |
| Bedrooms Above Ground | 2 |
| Bedrooms Total | 2 |
| Amenities | Exercise Centre, Security/concierge, Recreation Centre, Sauna |
| Appliances | Dryer, Stove, Washer, Refrigerator |
| Cooling Type | Central Air Conditioning |
| Exterior Finish | Concrete |
| Fire Protection | Security System |
| Flooring Type | Laminate, Tile |
| Heating Fuel | Natural Gas |
| Heating Type | Forced Air |
| Size Interior | 800 - 899 Ft2 |
| Type | Apartment |
Parking
| Underground | |
| Garage |
Land
| Acreage | No |
| Land Amenities | Public Transit |
Rooms
| Level | Type | Length | Width | Dimensions |
|---|---|---|---|---|
| Flat | Living Room | 5.36 m | 4.42 m | 5.36 m x 4.42 m |
| Main Level | Dining Room | 5.36 m | 4.42 m | 5.36 m x 4.42 m |
| Main Level | Kitchen | 2.68 m | 2.59 m | 2.68 m x 2.59 m |
| Main Level | Bedroom 2 | 2.97 m | 2.74 m | 2.97 m x 2.74 m |
| Main Level | Bedroom | 3.66 m | 3.12 m | 3.66 m x 3.12 m |
Contact Us
Contact us for more information
