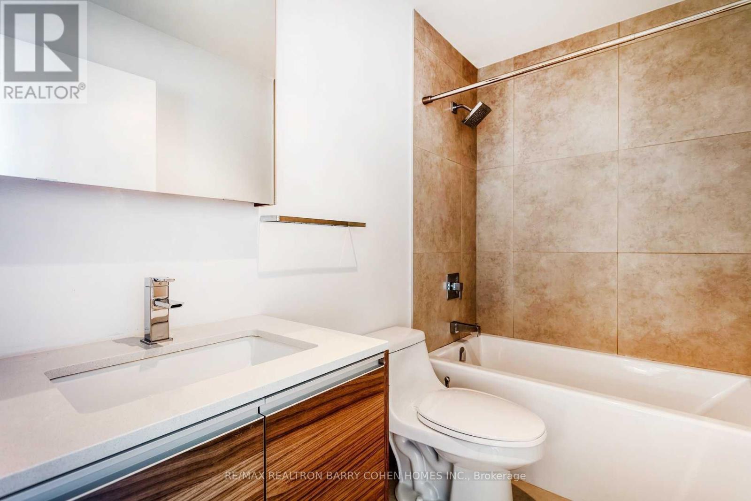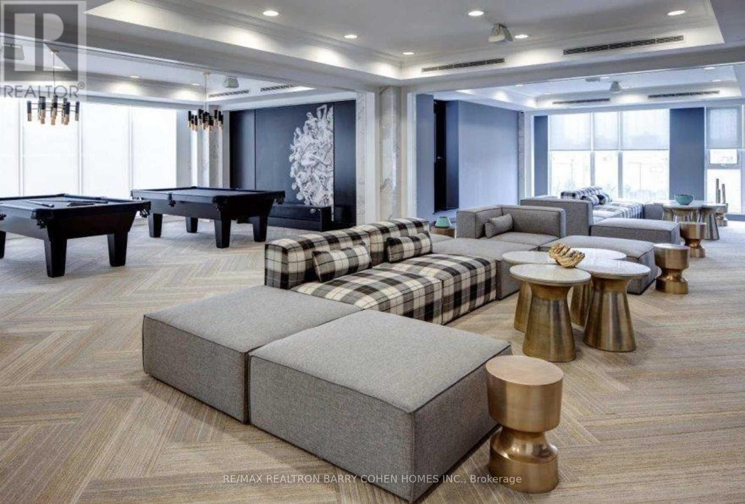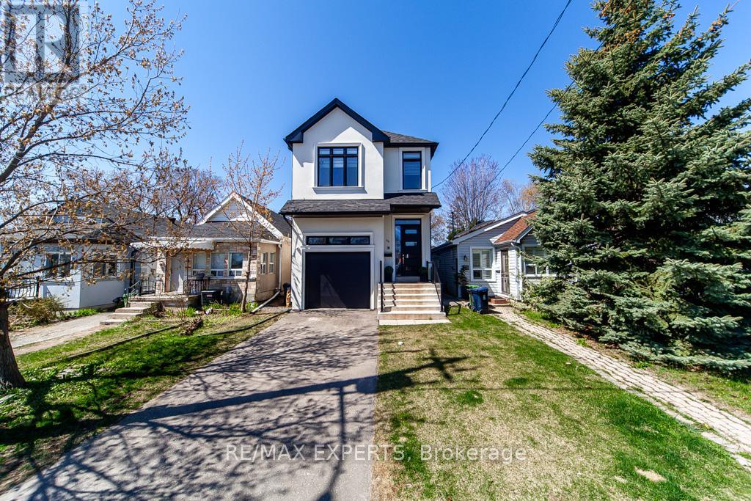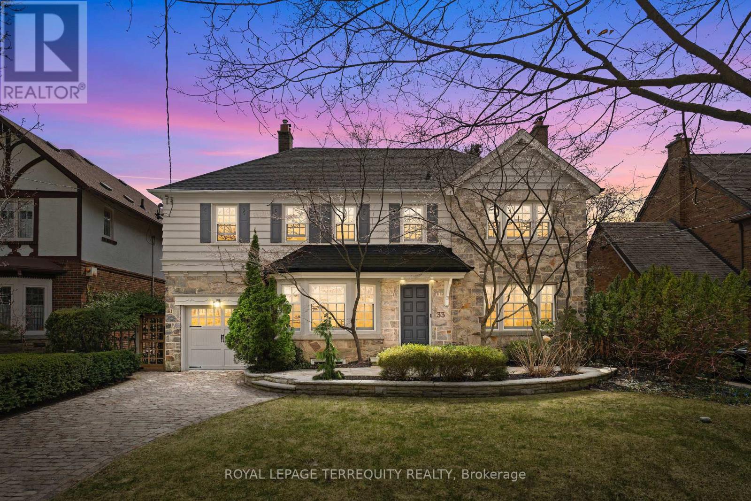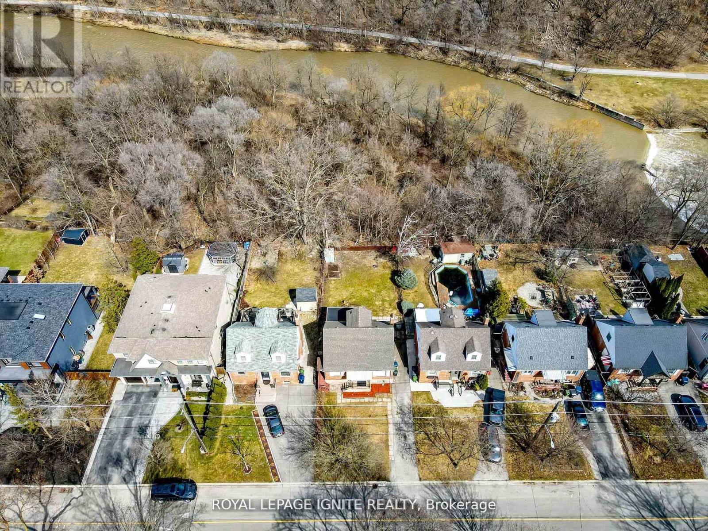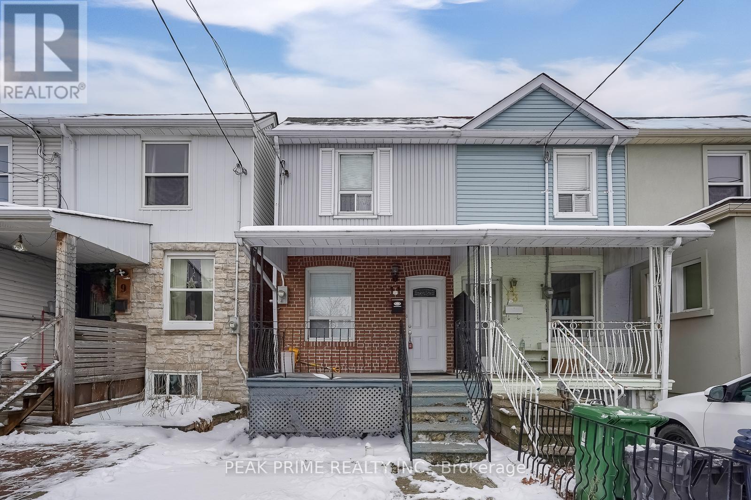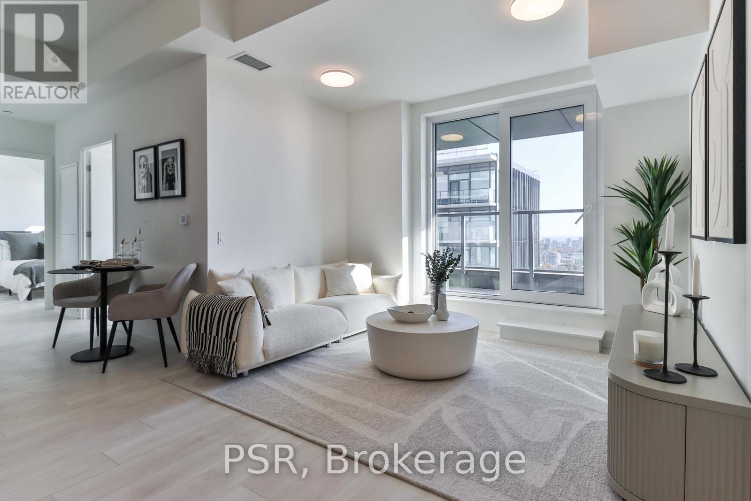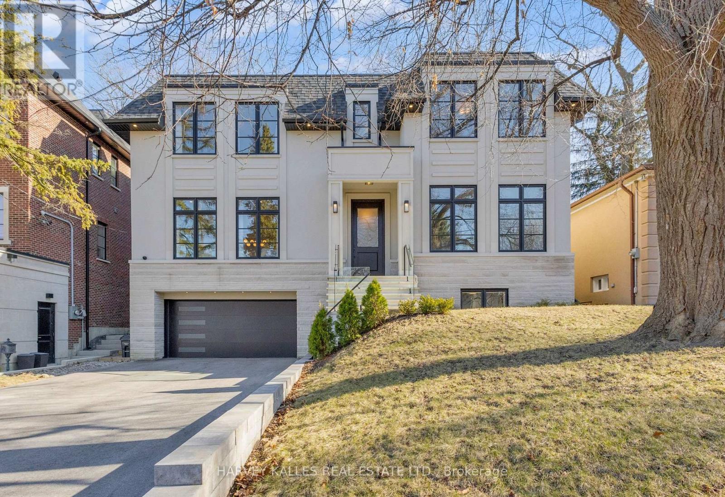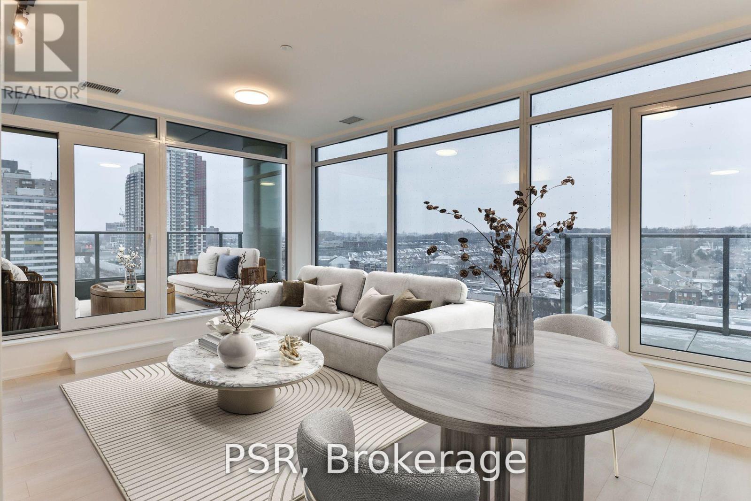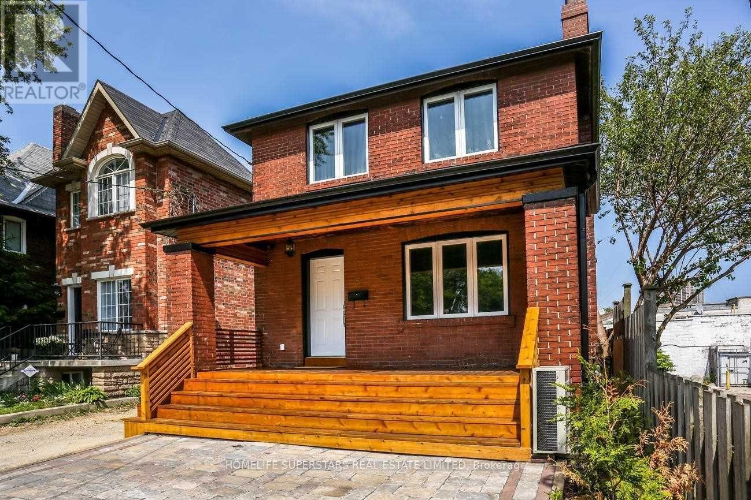2011 - 20 Minowan Miikan Lane Toronto, Ontario M6J 0E5
$799,000Maintenance, Heat, Insurance, Common Area Maintenance
$518.78 Monthly
Maintenance, Heat, Insurance, Common Area Maintenance
$518.78 MonthlyWelcome To The Carnaby. You Won't Want To Miss This Stunning View & Giant, Exposed Balcony With No Units Above! Open & Bright 2 Bedroom In The Heart Of Famous Queen West. Enjoy Vibrant Nightlife. Highly Functional Layout Boasts High-End Finishes; Engineered Hardwood Floors, Caesarstone Counters, Custom Designer Kitchen Island, 9Ft Concrete Ceilings, Floor To Ceiling Windows, And Newly Renovated Bathrooms. No Sliding Doors! Enjoy Two Fully Private Bedrooms. Metro, Tailors, & Winerack At Foot Of Building. Steps To Ttc, Drake Hotel, Freshco, Banks, Restaurants, Bars, Starbucks+More At The Foor Of Your Building! Close To Ossington, Liberty Village & Highway. Enjoy All Queen West Has To Offer. (id:61483)
Property Details
| MLS® Number | C12110107 |
| Property Type | Single Family |
| Neigbourhood | Little Portugal |
| Community Name | Little Portugal |
| Amenities Near By | Park, Public Transit |
| Community Features | Pet Restrictions |
| Features | Balcony |
| View Type | View |
Building
| Bathroom Total | 2 |
| Bedrooms Above Ground | 2 |
| Bedrooms Total | 2 |
| Age | 0 To 5 Years |
| Amenities | Security/concierge, Exercise Centre, Party Room, Visitor Parking |
| Appliances | Dishwasher, Dryer, Oven, Stove, Washer, Window Coverings, Refrigerator |
| Cooling Type | Central Air Conditioning |
| Exterior Finish | Brick, Concrete |
| Flooring Type | Laminate |
| Heating Fuel | Natural Gas |
| Heating Type | Forced Air |
| Size Interior | 700 - 799 Ft2 |
| Type | Apartment |
Parking
| Underground | |
| Garage |
Land
| Acreage | No |
| Land Amenities | Park, Public Transit |
Rooms
| Level | Type | Length | Width | Dimensions |
|---|---|---|---|---|
| Main Level | Living Room | 6.46 m | 4.01 m | 6.46 m x 4.01 m |
| Main Level | Dining Room | 6.46 m | 4.01 m | 6.46 m x 4.01 m |
| Main Level | Kitchen | 6.46 m | 4.01 m | 6.46 m x 4.01 m |
| Main Level | Primary Bedroom | 3.04 m | 2.74 m | 3.04 m x 2.74 m |
| Main Level | Bedroom 2 | 3.05 m | 3.01 m | 3.05 m x 3.01 m |
Contact Us
Contact us for more information
















