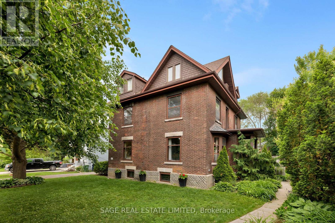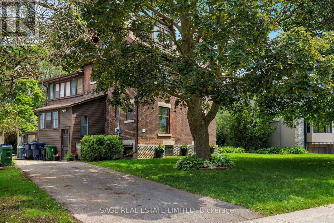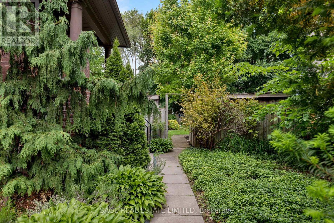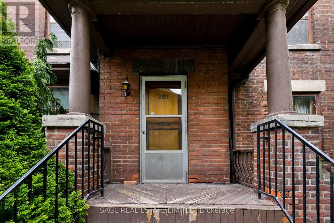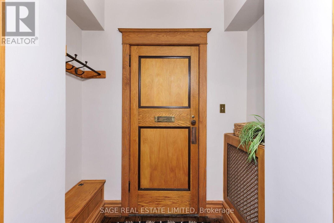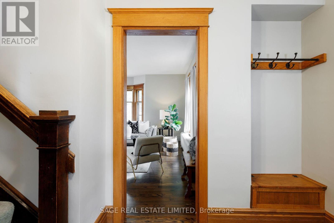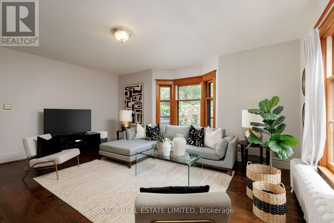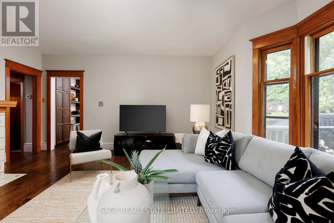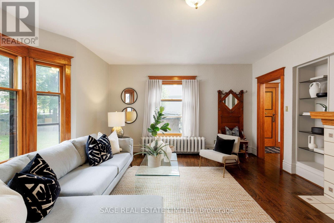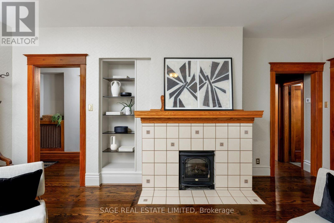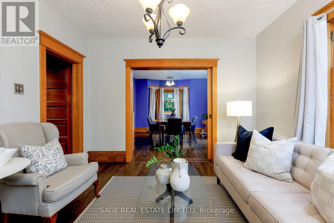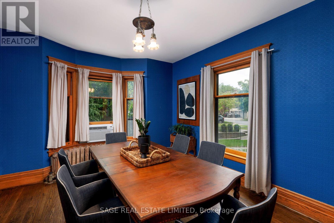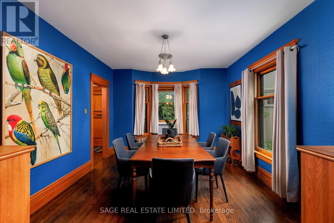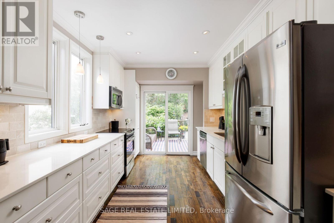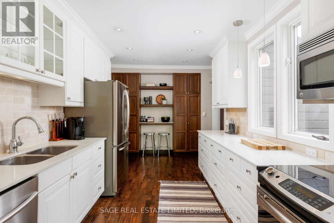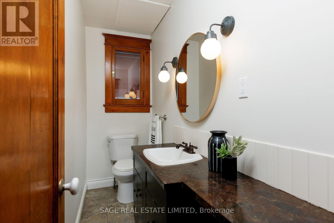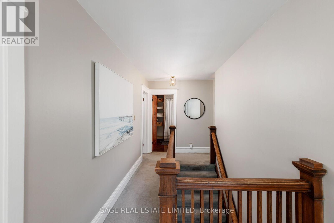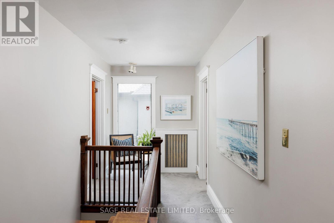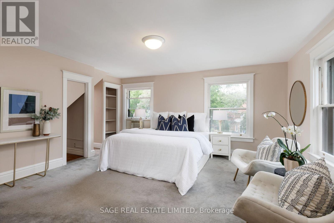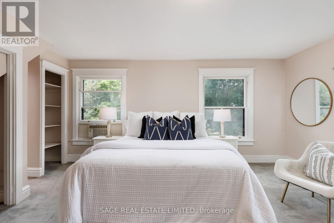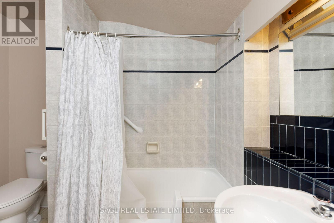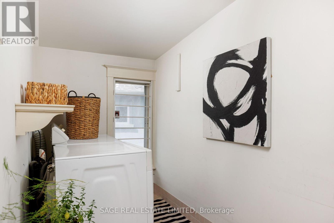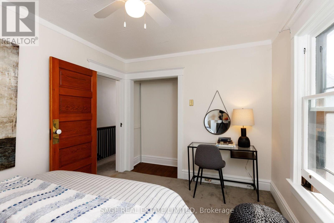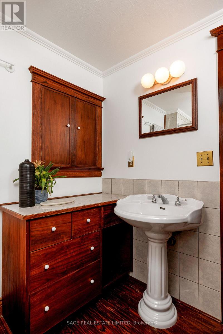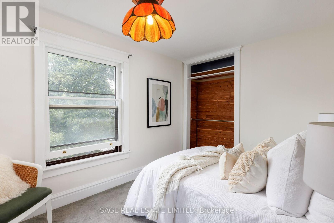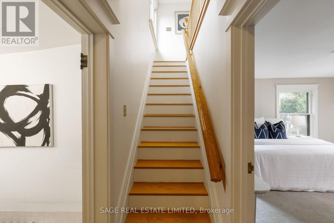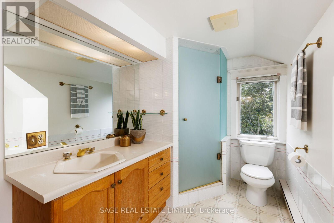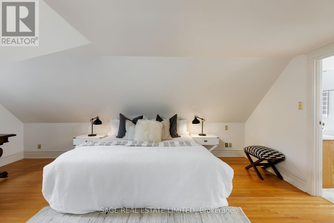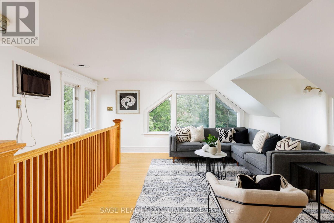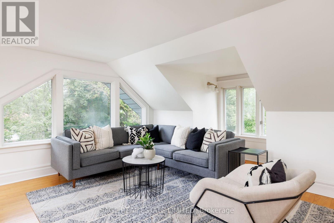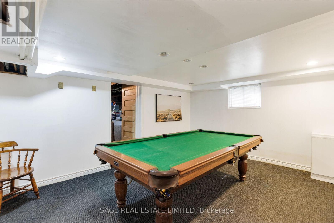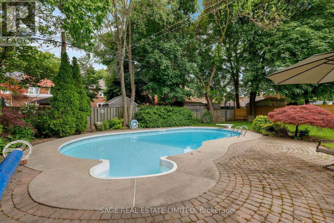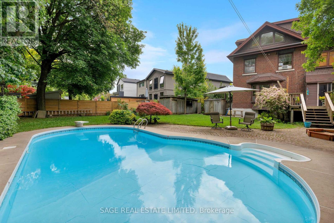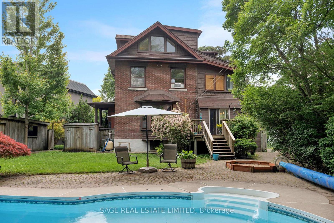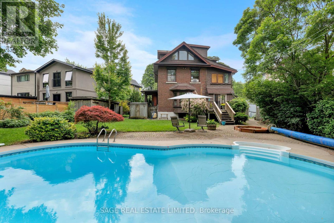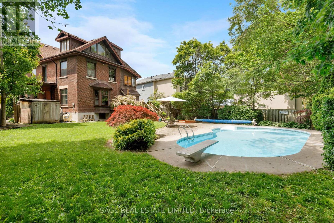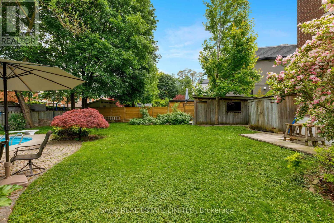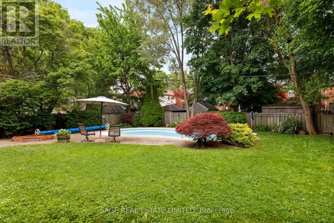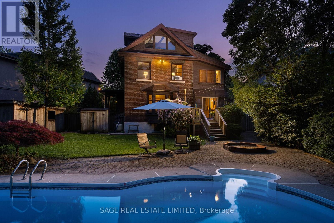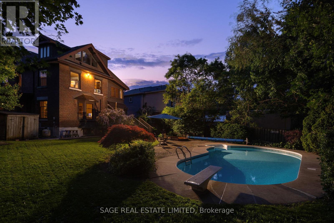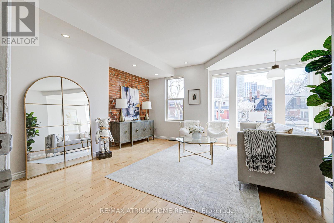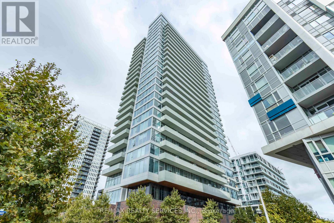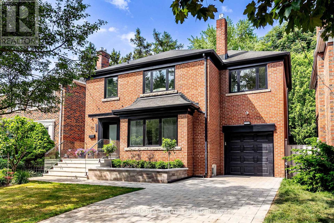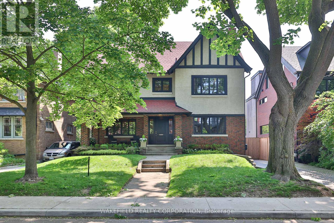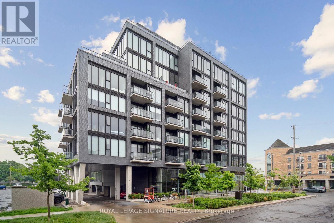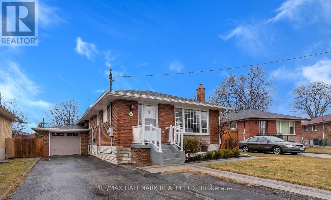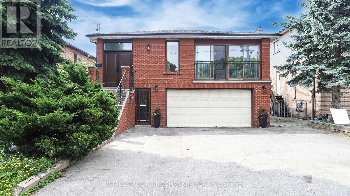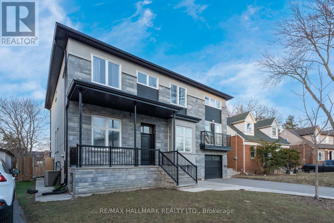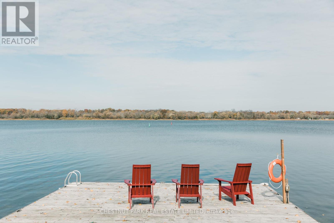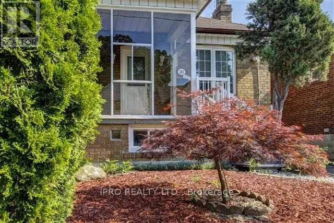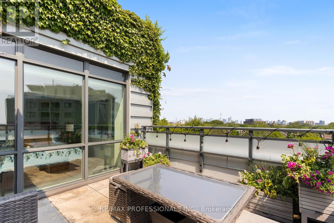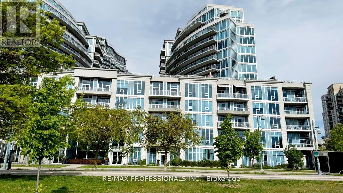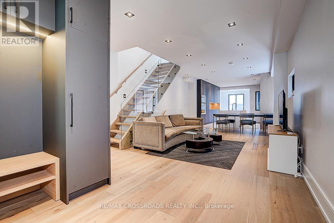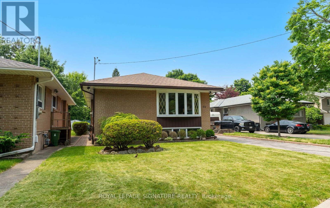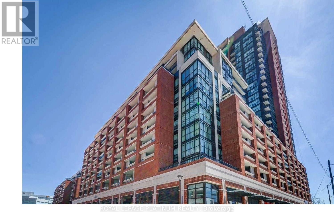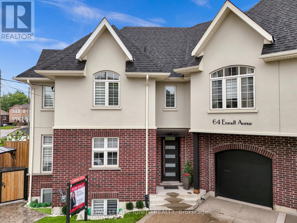4 Bedroom
4 Bathroom
3,000 - 3,500 ft2
Fireplace
Outdoor Pool, Inground Pool
Wall Unit
Radiant Heat
Landscaped
$3,649,999
Welcome to one of Leaside's most historically significant properties. The original James Lea farmhouse, offered for the first time in over 45 years. Set on an extraordinary 65 x 135-foot lot on sought-after Sutherland Drive. This stately home is more than just a residence, it is a cornerstone of the neighbourhoods rich heritage and character. Offering four generous bedrooms and four well-appointed washrooms, this classic home exudes warmth, charm, and endless potential. From the moment you step inside, you will find timeless architectural details, spacious principal rooms, and a traditional layout designed for family living and elegant entertaining.The expansive backyard is a true sanctuary, a rare feature in Leaside. With a lush, private setting, a large pool, and plenty of green space for children to play or for hosting unforgettable summer gatherings, this outdoor retreat makes everyday living feel like a getaway. (id:61483)
Open House
This property has open houses!
Starts at:
2:00 pm
Ends at:
4:00 pm
Property Details
|
MLS® Number
|
C12217525 |
|
Property Type
|
Single Family |
|
Neigbourhood
|
East York |
|
Community Name
|
Leaside |
|
Amenities Near By
|
Hospital, Park, Public Transit, Schools |
|
Parking Space Total
|
2 |
|
Pool Type
|
Outdoor Pool, Inground Pool |
|
Structure
|
Deck, Patio(s), Porch, Shed, Workshop |
Building
|
Bathroom Total
|
4 |
|
Bedrooms Above Ground
|
4 |
|
Bedrooms Total
|
4 |
|
Amenities
|
Fireplace(s) |
|
Appliances
|
Water Meter, Dishwasher, Dryer, Stove, Washer, Window Coverings, Refrigerator |
|
Basement Development
|
Partially Finished |
|
Basement Features
|
Separate Entrance |
|
Basement Type
|
N/a (partially Finished) |
|
Construction Style Attachment
|
Detached |
|
Cooling Type
|
Wall Unit |
|
Exterior Finish
|
Brick |
|
Fire Protection
|
Smoke Detectors |
|
Fireplace Present
|
Yes |
|
Fireplace Total
|
2 |
|
Flooring Type
|
Hardwood, Carpeted |
|
Foundation Type
|
Block |
|
Half Bath Total
|
4 |
|
Heating Fuel
|
Natural Gas |
|
Heating Type
|
Radiant Heat |
|
Stories Total
|
3 |
|
Size Interior
|
3,000 - 3,500 Ft2 |
|
Type
|
House |
|
Utility Water
|
Municipal Water |
Parking
Land
|
Acreage
|
No |
|
Fence Type
|
Fenced Yard |
|
Land Amenities
|
Hospital, Park, Public Transit, Schools |
|
Landscape Features
|
Landscaped |
|
Sewer
|
Sanitary Sewer |
|
Size Depth
|
135 Ft |
|
Size Frontage
|
65 Ft |
|
Size Irregular
|
65 X 135 Ft |
|
Size Total Text
|
65 X 135 Ft|under 1/2 Acre |
Rooms
| Level |
Type |
Length |
Width |
Dimensions |
|
Second Level |
Laundry Room |
1.68 m |
2.87 m |
1.68 m x 2.87 m |
|
Second Level |
Bedroom 2 |
4.95 m |
5.72 m |
4.95 m x 5.72 m |
|
Second Level |
Bedroom 3 |
2.85 m |
4.12 m |
2.85 m x 4.12 m |
|
Second Level |
Bedroom 4 |
2.85 m |
3.91 m |
2.85 m x 3.91 m |
|
Third Level |
Primary Bedroom |
4.27 m |
5.78 m |
4.27 m x 5.78 m |
|
Third Level |
Living Room |
4.71 m |
5.32 m |
4.71 m x 5.32 m |
|
Lower Level |
Recreational, Games Room |
4.98 m |
4.5 m |
4.98 m x 4.5 m |
|
Main Level |
Foyer |
2.17 m |
2.39 m |
2.17 m x 2.39 m |
|
Main Level |
Living Room |
5.03 m |
5.84 m |
5.03 m x 5.84 m |
|
Main Level |
Dining Room |
3.84 m |
4.72 m |
3.84 m x 4.72 m |
|
Main Level |
Kitchen |
6.17 m |
3.12 m |
6.17 m x 3.12 m |
|
Main Level |
Family Room |
3.84 m |
4.72 m |
3.84 m x 4.72 m |
Utilities
|
Cable
|
Available |
|
Electricity
|
Installed |
|
Sewer
|
Installed |
https://www.realtor.ca/real-estate/28461958/201-sutherland-drive-toronto-leaside-leaside

