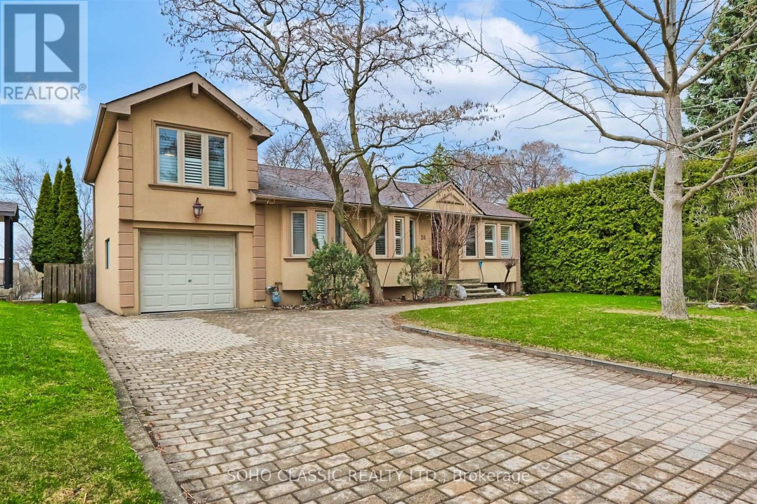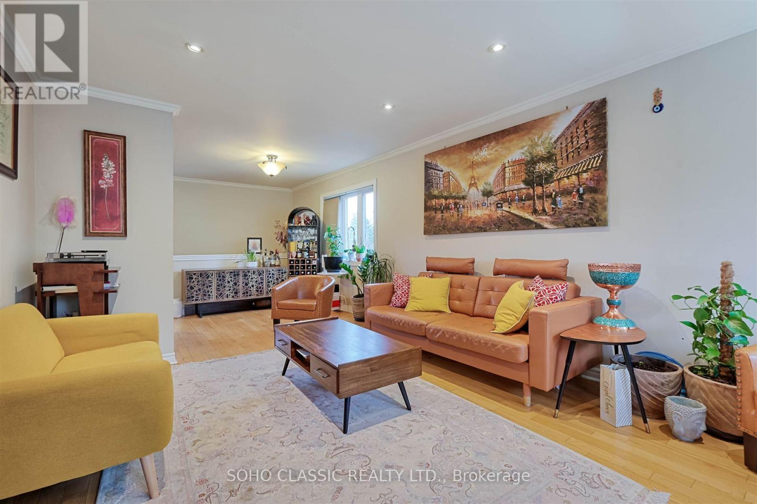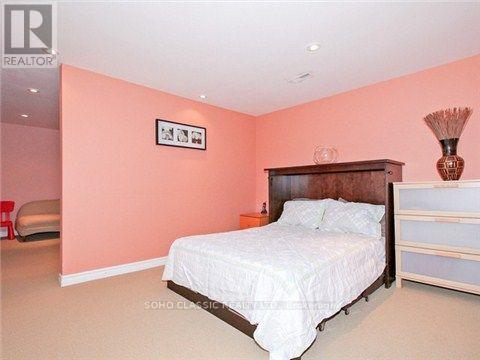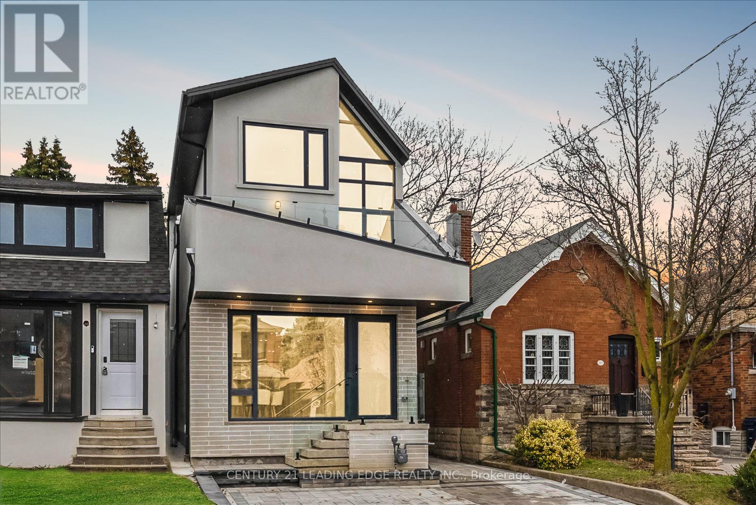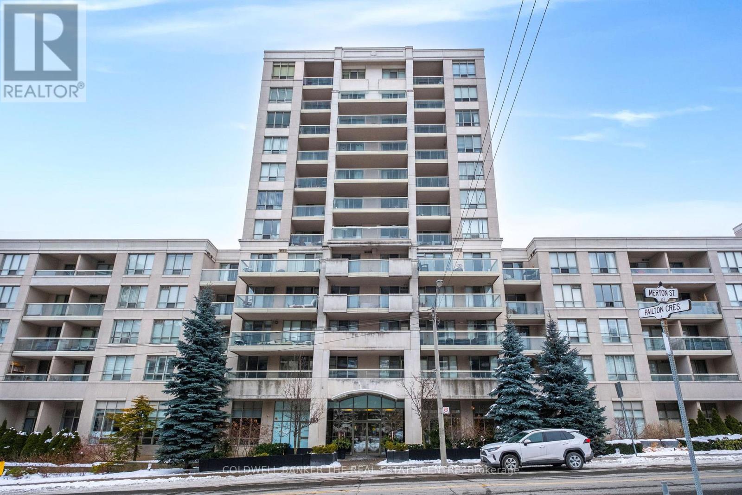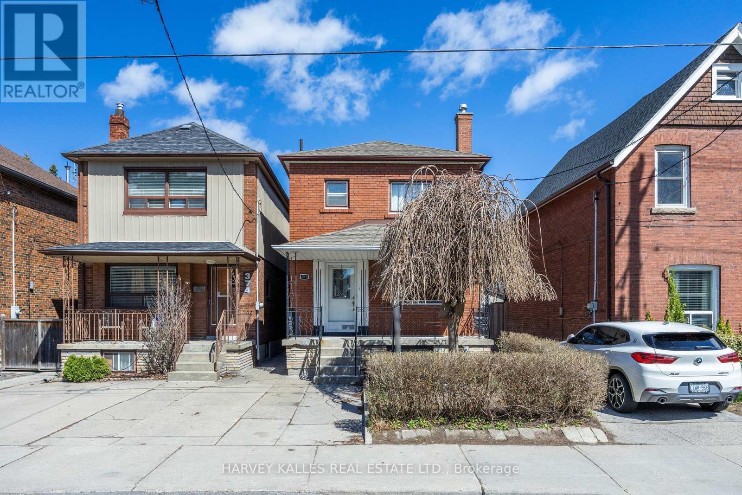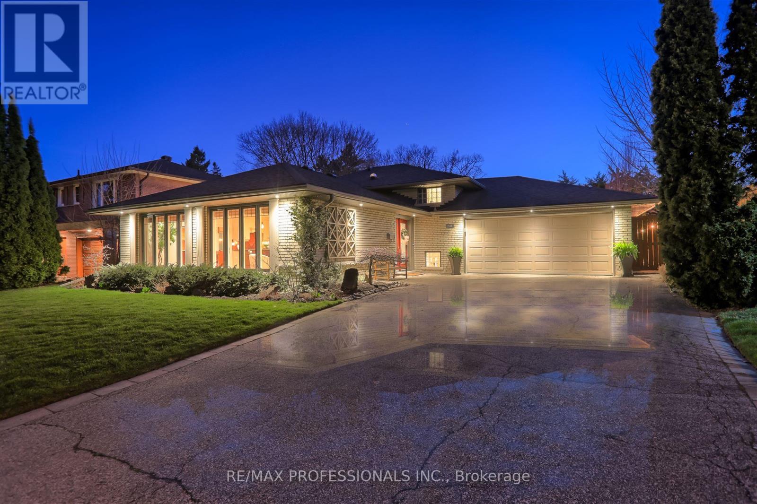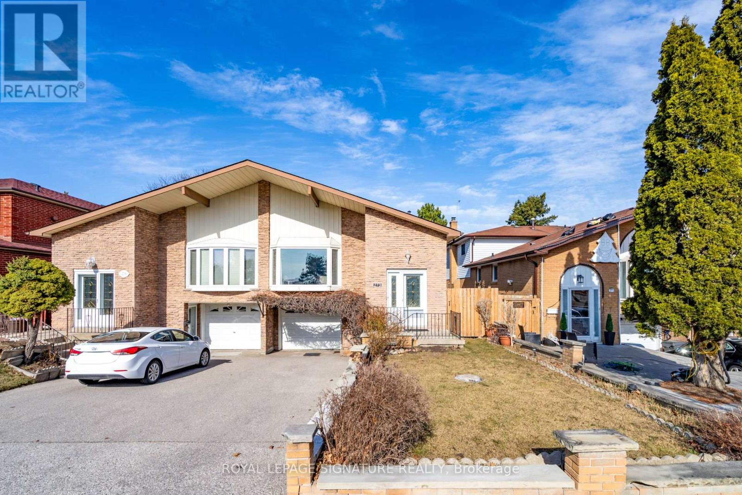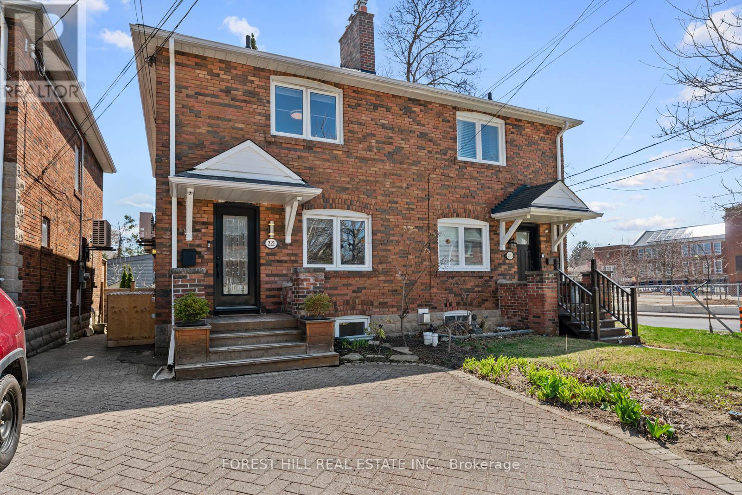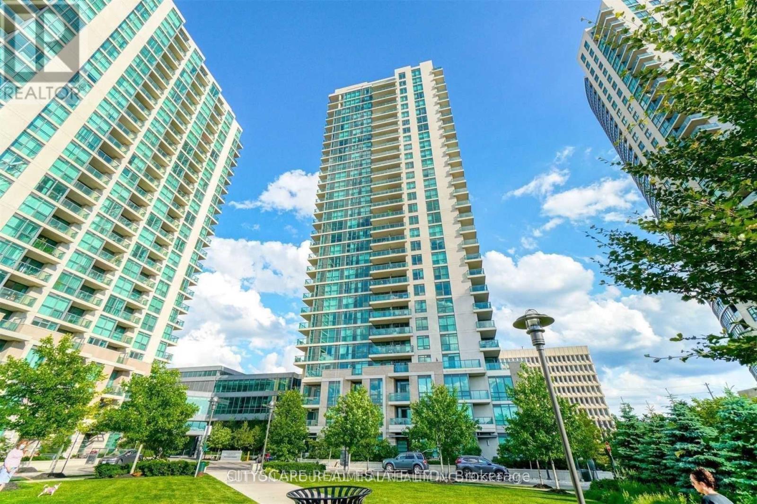4 Bedroom
4 Bathroom
1,500 - 2,000 ft2
Central Air Conditioning
Forced Air
$1,850,000
Welcome to this well-maintained detached home nestled in one of the most sought-after neighbourhoods, just steps away from the vibrant Shops at Don Mills. Set on a generously sized lot, this property offers exceptional space and endless potential. Lovingly cared for and in move-in-ready condition, the home provides a comfortable and inviting atmosphere with the flexibility to customize or rebuild to suit your vision. Whether you're looking to live in as-is, renovate, or build your dream home, this is a rare opportunity in a prime location. Surrounded by mature trees and upscale homes, this quiet, family-friendly street combines suburban tranquility with unbeatable urban convenience. Enjoy top-rated schools, parks, dining, and shopping mall just minutes from your doorstep. Welcome to this well-maintained detached home nestled in one of the most sought-after neighbourhoods, just steps away from the vibrant Shops at Don Mills. Set on a generously sized lot, this property offers exceptional space and endless potential. Lovingly cared for and in move-in-ready condition, the home provides a comfortable and inviting atmosphere with the flexibility to customize or rebuild to suit your vision. Whether you're looking to live in as-is, renovate, or build your dream home, this is a rare opportunity in a prime location. Surrounded by mature trees and upscale homes, this quiet, family-friendly street combines suburban tranquility with unbeatable urban convenience. Enjoy top-rated schools, parks, dining, and shopping all just minutes from your doorstep. Buyer and buyer's agent to verify the measurements. (id:61483)
Property Details
|
MLS® Number
|
C12103395 |
|
Property Type
|
Single Family |
|
Neigbourhood
|
North York |
|
Community Name
|
Banbury-Don Mills |
|
Amenities Near By
|
Park, Public Transit, Schools |
|
Features
|
In-law Suite |
|
Parking Space Total
|
4 |
Building
|
Bathroom Total
|
4 |
|
Bedrooms Above Ground
|
3 |
|
Bedrooms Below Ground
|
1 |
|
Bedrooms Total
|
4 |
|
Appliances
|
Dryer, Stove, Washer, Refrigerator |
|
Basement Development
|
Finished |
|
Basement Type
|
N/a (finished) |
|
Construction Style Attachment
|
Detached |
|
Construction Style Split Level
|
Sidesplit |
|
Cooling Type
|
Central Air Conditioning |
|
Exterior Finish
|
Stucco |
|
Flooring Type
|
Carpeted, Hardwood, Marble |
|
Foundation Type
|
Concrete |
|
Heating Fuel
|
Natural Gas |
|
Heating Type
|
Forced Air |
|
Size Interior
|
1,500 - 2,000 Ft2 |
|
Type
|
House |
|
Utility Water
|
Municipal Water |
Parking
Land
|
Acreage
|
No |
|
Fence Type
|
Fenced Yard |
|
Land Amenities
|
Park, Public Transit, Schools |
|
Sewer
|
Sanitary Sewer |
|
Size Depth
|
113 Ft ,1 In |
|
Size Frontage
|
60 Ft ,1 In |
|
Size Irregular
|
60.1 X 113.1 Ft |
|
Size Total Text
|
60.1 X 113.1 Ft |
Rooms
| Level |
Type |
Length |
Width |
Dimensions |
|
Lower Level |
Living Room |
4.27 m |
3.51 m |
4.27 m x 3.51 m |
|
Lower Level |
Utility Room |
2.79 m |
2.51 m |
2.79 m x 2.51 m |
|
Lower Level |
Recreational, Games Room |
7.14 m |
3.96 m |
7.14 m x 3.96 m |
|
Lower Level |
Bedroom 4 |
3.71 m |
3.05 m |
3.71 m x 3.05 m |
|
Main Level |
Living Room |
7.98 m |
3.61 m |
7.98 m x 3.61 m |
|
Main Level |
Dining Room |
7.98 m |
3.61 m |
7.98 m x 3.61 m |
|
Main Level |
Kitchen |
3.48 m |
3.05 m |
3.48 m x 3.05 m |
|
Main Level |
Den |
4.06 m |
3.4 m |
4.06 m x 3.4 m |
|
Main Level |
Bedroom 2 |
4.47 m |
3.3 m |
4.47 m x 3.3 m |
|
Main Level |
Bedroom 3 |
3.48 m |
3.3 m |
3.48 m x 3.3 m |
|
Upper Level |
Primary Bedroom |
5.94 m |
2.97 m |
5.94 m x 2.97 m |
https://www.realtor.ca/real-estate/28214127/20-paperbirch-drive-toronto-banbury-don-mills-banbury-don-mills
