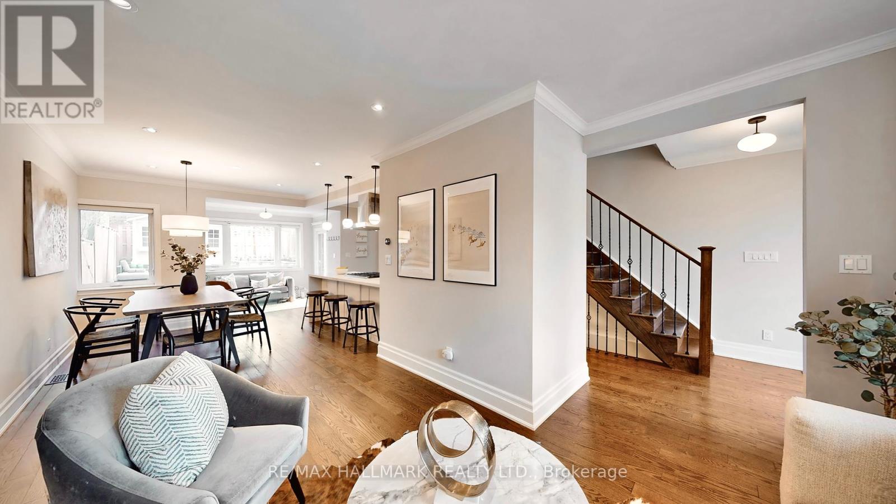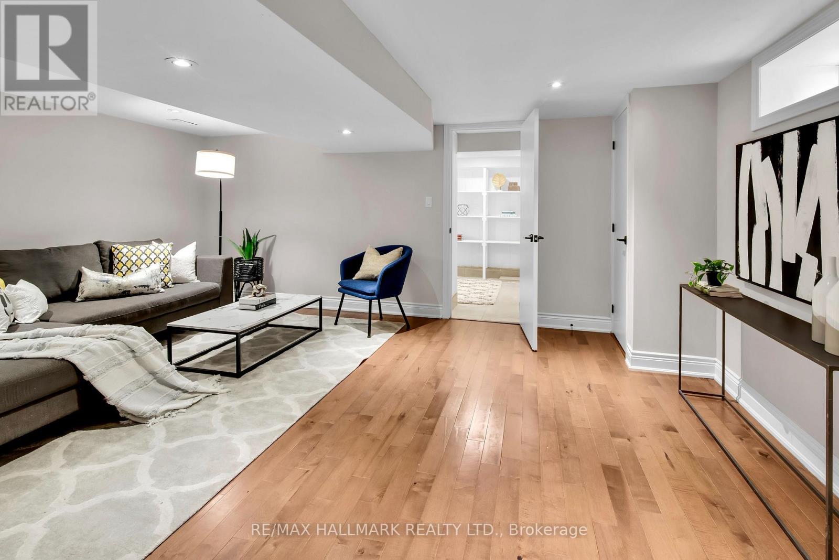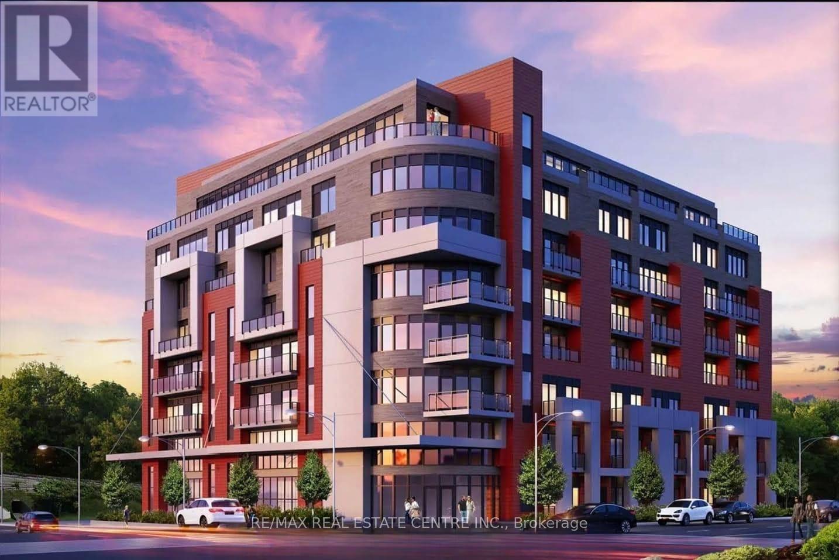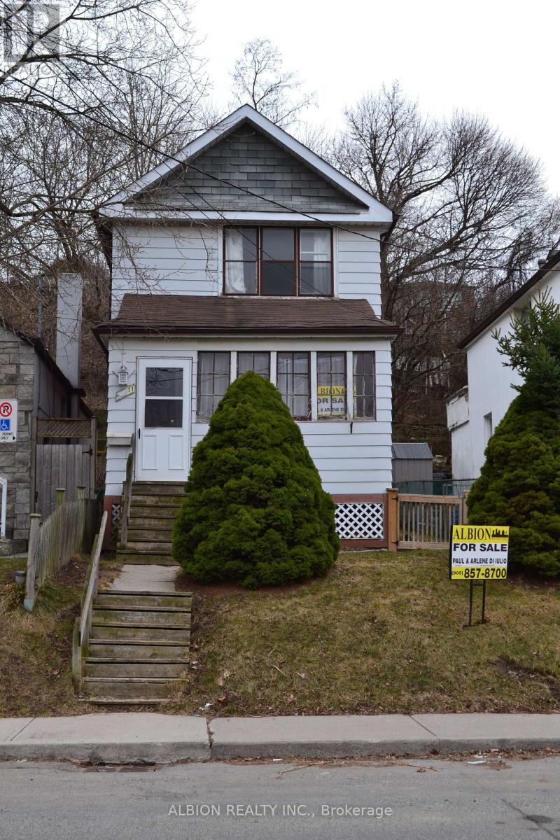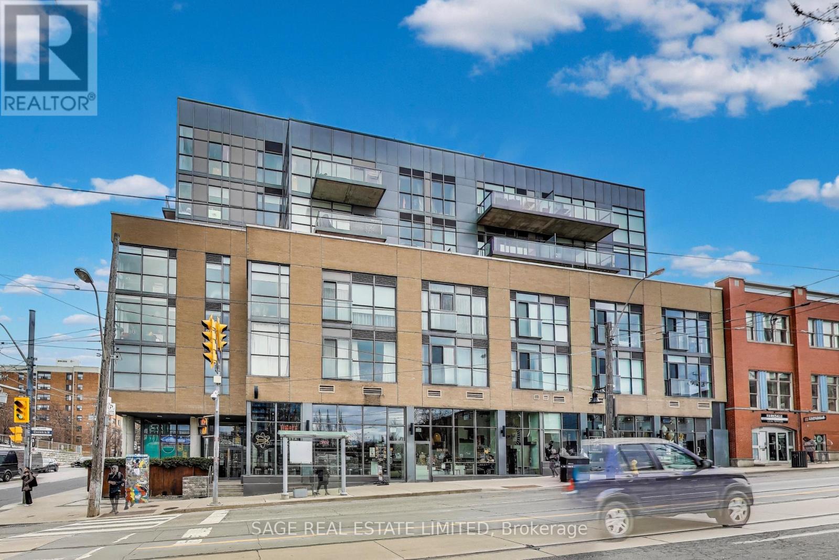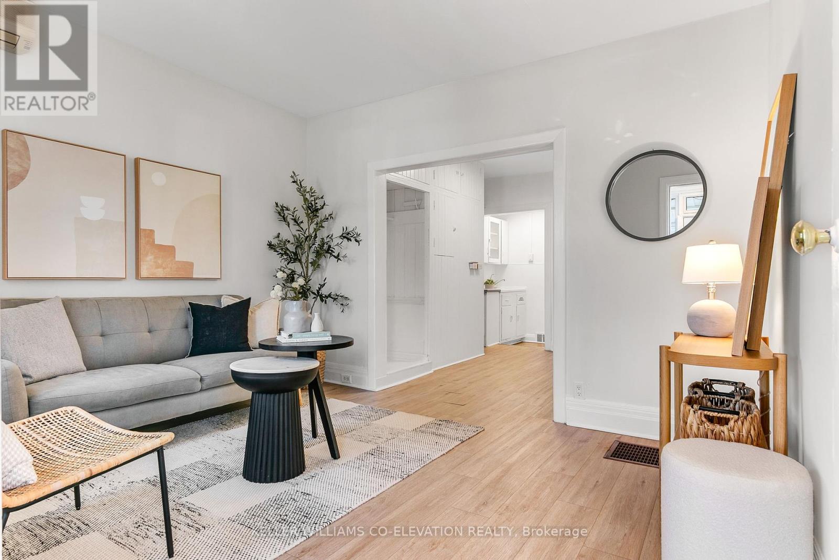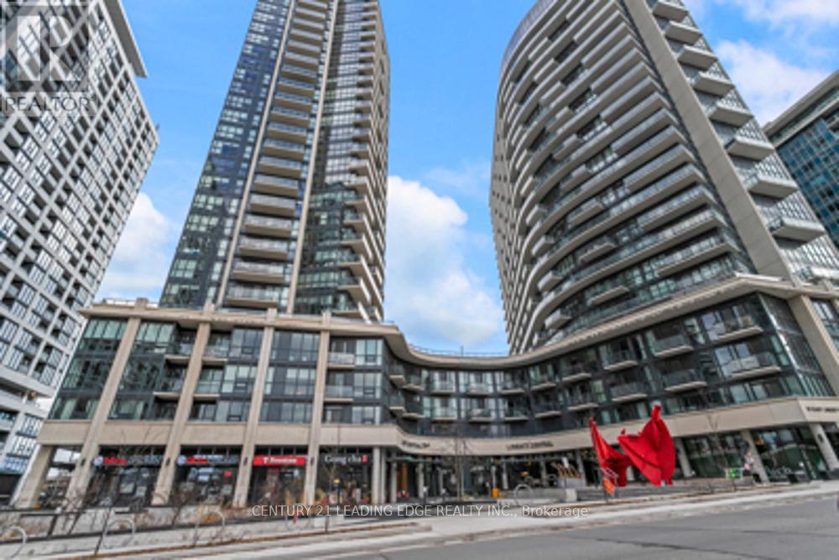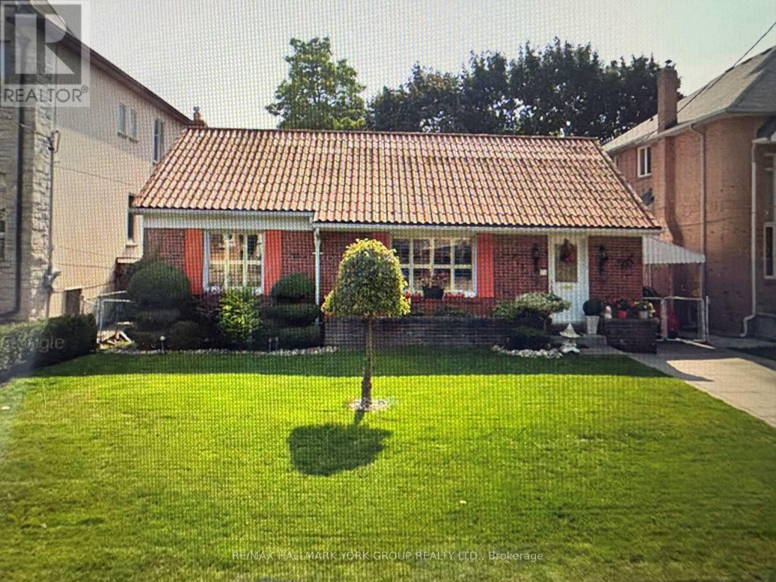4 Bedroom
4 Bathroom
1,100 - 1,500 ft2
Fireplace
Central Air Conditioning
Forced Air
$1,499,000
Welcome To Your Dream Home In The Heart Of The Beaches! Nestled On A Quiet, Tree-Lined Street, This Beautifully Maintained Detached Home Offers The Perfect Blend Of Warmth, Character, And Modern Convenience. Just Steps From Queen St, The Balmy Beach Club, And The Shimmering Waterfront, This Is More Than A HouseIts A Lifestyle. Located In The Coveted Balmy Beach Community School District, This Home Is Ideal For Those Looking To Set Down Roots In A Vibrant, Family-Friendly Neighborhood. The Inviting Main Floor Features An Open-Concept Kitchen With A Stylish Island, Seamlessly Connecting To The Dining Area And Backyard Perfect For Hosting Family Dinners Or Casual Weekend Brunches. At The Back Of The Home, A Sun-Filled Family Room Offers A Cozy Retreat With Beautiful Views Of The Private Backyard, Where Summer BBQs And Quiet Morning Coffees Await. Upstairs, The Primary Bedroom Is A True Sanctuary With Its Own Ensuite. The Two Additional Bedrooms Are Thoughtfully Designed With Large Windows And Closets To Maximize Space And Comfort. The Finished Basement Provides Incredible VersatilityA Cozy Family Room For Movie Nights And A Cleverly Converted Bonus Office Space, Ideal For Quiet Focus Or Creative Projects. With Four Bathrooms, A Newer Front Porch, And Countless Thoughtful Upgrades, This Home Has Been Lovingly Cared For And Is Move-In Ready. The Backyard, Complete With A New Storage Shed, Is A Private Oasis For Relaxation And Play. Whether You're A Young Professional Looking To Grow Into Your First Family Home, A Couple Seeking The Perfect Balance Of City And Nature, Or Downsizers Who Still Want To Enjoy The Unbeatable Beaches Lifestyle, This Home Is Calling You. Safe, Walkable, And Full Of Heart Dont Miss The Chance To Make It Yours. (id:61483)
Property Details
|
MLS® Number
|
E12075841 |
|
Property Type
|
Single Family |
|
Neigbourhood
|
Beaches—East York |
|
Community Name
|
The Beaches |
|
Features
|
Carpet Free, Guest Suite |
Building
|
Bathroom Total
|
4 |
|
Bedrooms Above Ground
|
3 |
|
Bedrooms Below Ground
|
1 |
|
Bedrooms Total
|
4 |
|
Amenities
|
Fireplace(s) |
|
Appliances
|
Dryer, Water Heater - Tankless, Washer, Window Coverings |
|
Basement Development
|
Finished |
|
Basement Type
|
N/a (finished) |
|
Construction Style Attachment
|
Detached |
|
Cooling Type
|
Central Air Conditioning |
|
Exterior Finish
|
Brick |
|
Fireplace Present
|
Yes |
|
Flooring Type
|
Hardwood |
|
Foundation Type
|
Brick |
|
Half Bath Total
|
1 |
|
Heating Fuel
|
Natural Gas |
|
Heating Type
|
Forced Air |
|
Stories Total
|
2 |
|
Size Interior
|
1,100 - 1,500 Ft2 |
|
Type
|
House |
|
Utility Water
|
Municipal Water |
Parking
Land
|
Acreage
|
No |
|
Sewer
|
Sanitary Sewer |
|
Size Depth
|
90 Ft ,1 In |
|
Size Frontage
|
25 Ft |
|
Size Irregular
|
25 X 90.1 Ft |
|
Size Total Text
|
25 X 90.1 Ft |
Rooms
| Level |
Type |
Length |
Width |
Dimensions |
|
Second Level |
Bedroom |
6.25 m |
5.5 m |
6.25 m x 5.5 m |
|
Second Level |
Bedroom 2 |
3.1 m |
2.48 m |
3.1 m x 2.48 m |
|
Second Level |
Bedroom 3 |
3.1 m |
2 m |
3.1 m x 2 m |
|
Second Level |
Bathroom |
1.25 m |
2.35 m |
1.25 m x 2.35 m |
|
Basement |
Family Room |
4.12 m |
5.25 m |
4.12 m x 5.25 m |
|
Main Level |
Living Room |
4.3 m |
3.75 m |
4.3 m x 3.75 m |
|
Main Level |
Dining Room |
3.65 m |
2.78 m |
3.65 m x 2.78 m |
|
Main Level |
Kitchen |
3.65 m |
3.1 m |
3.65 m x 3.1 m |
|
Main Level |
Family Room |
2.45 m |
2.95 m |
2.45 m x 2.95 m |
https://www.realtor.ca/real-estate/28151944/20-cedar-avenue-toronto-the-beaches-the-beaches






