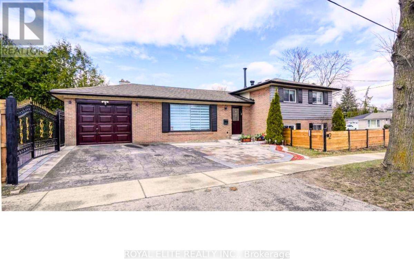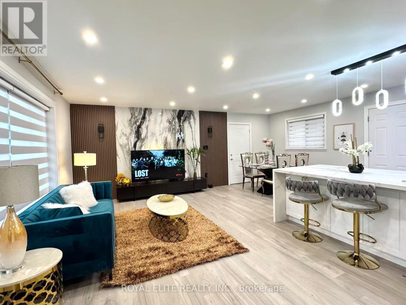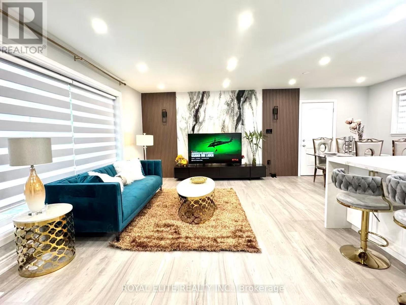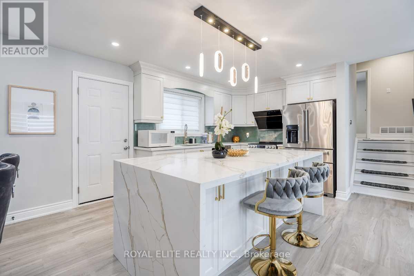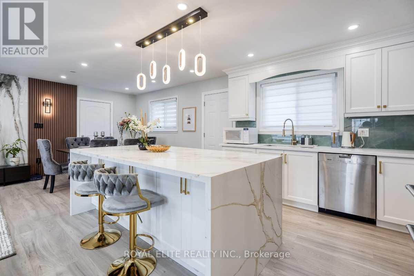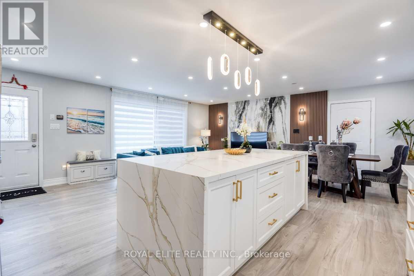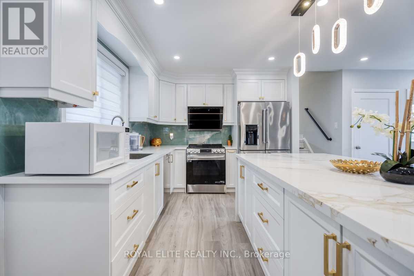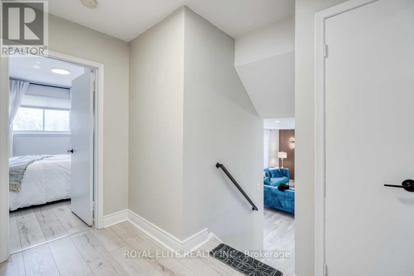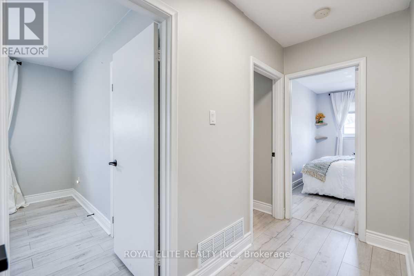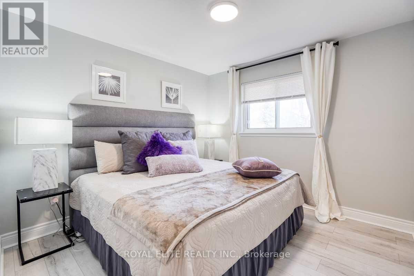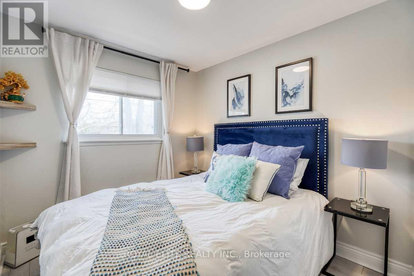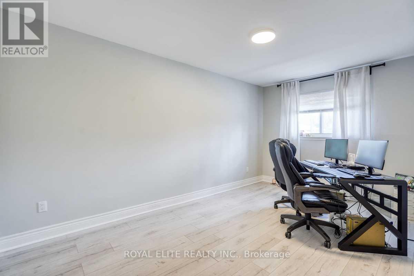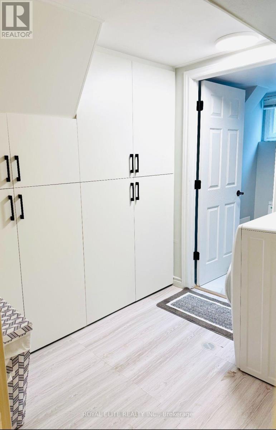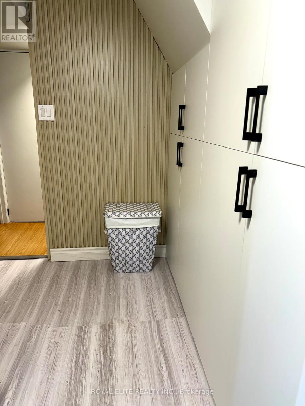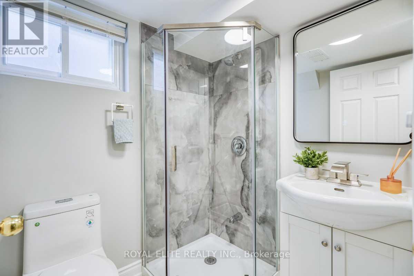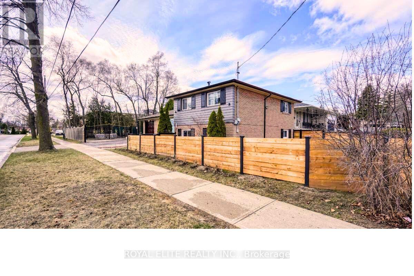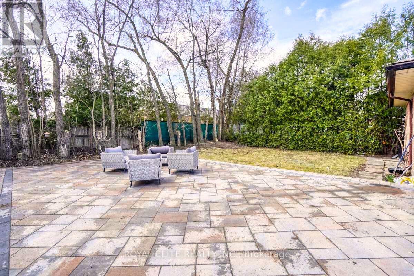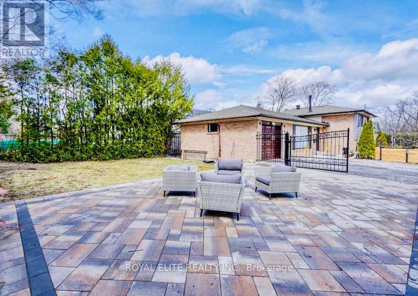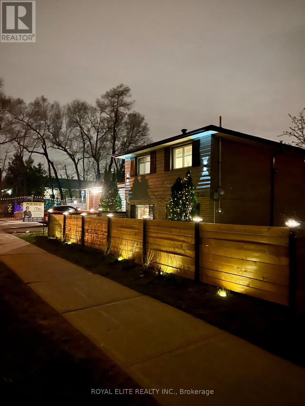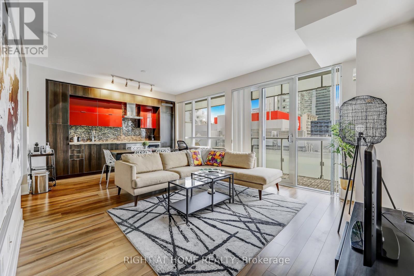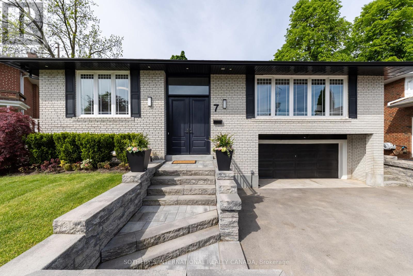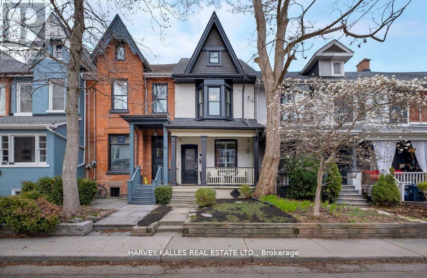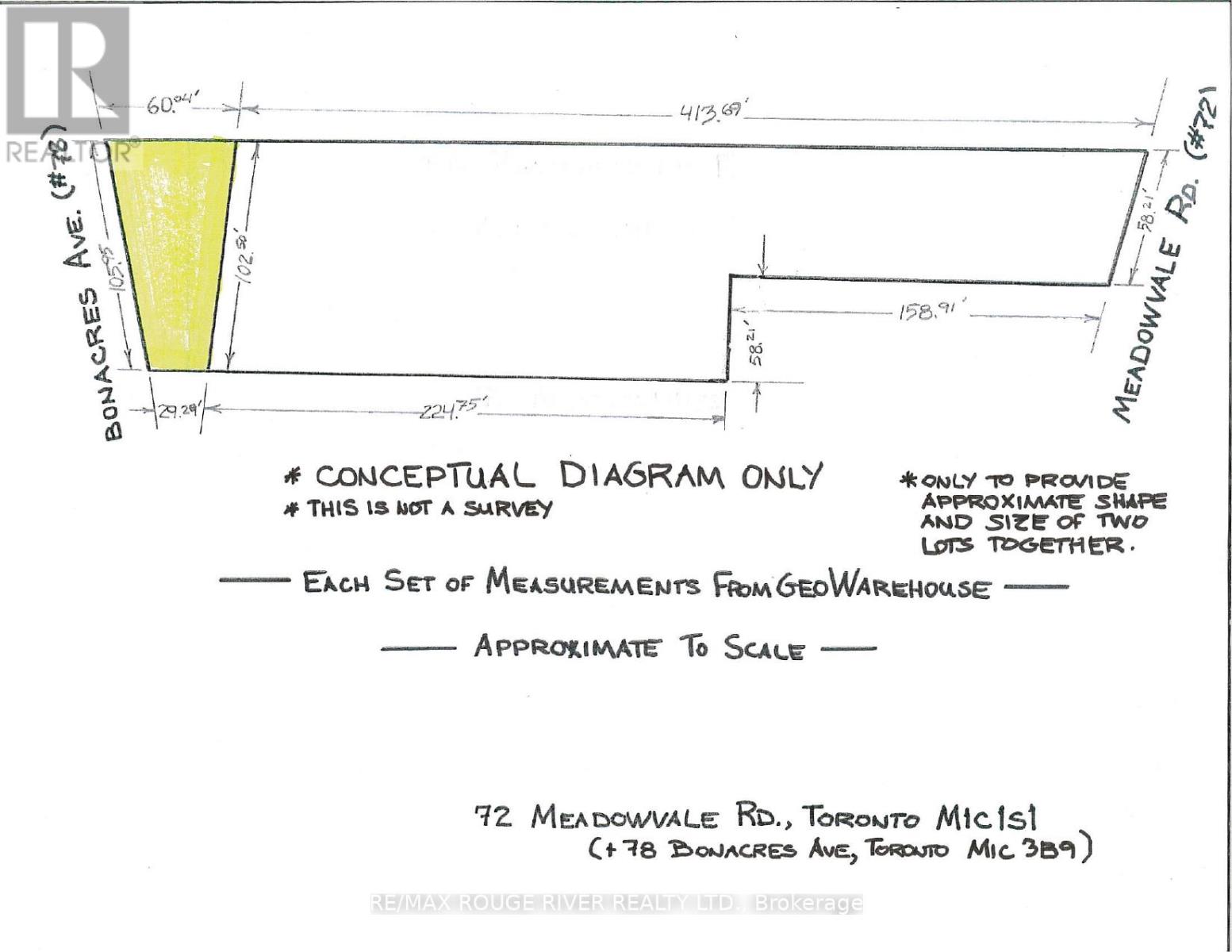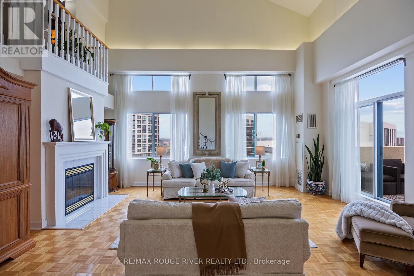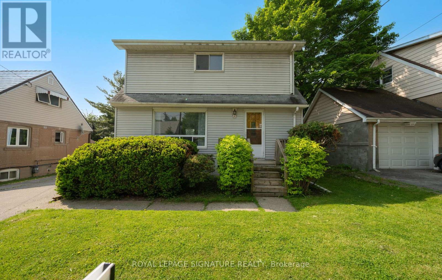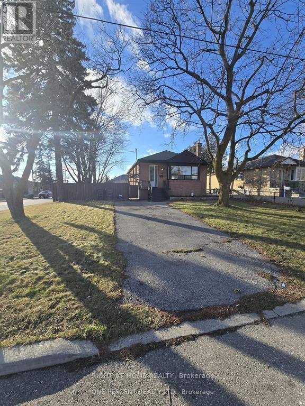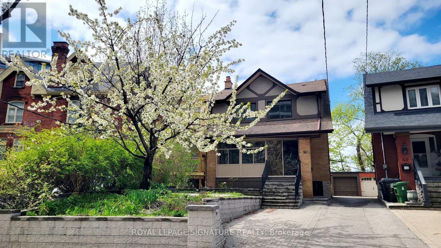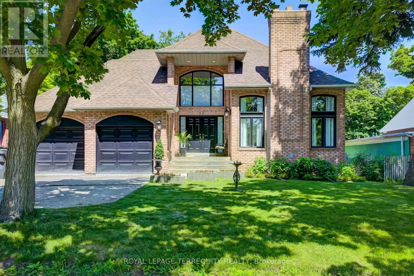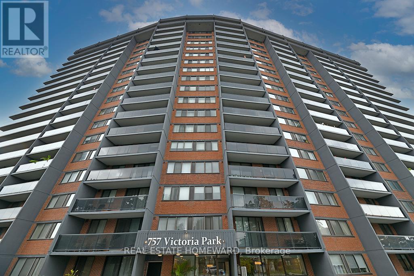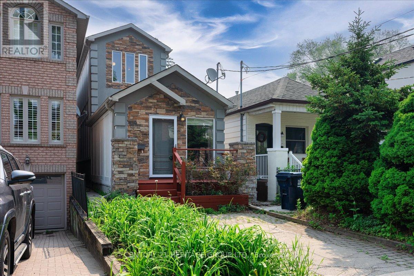4 Bedroom
2 Bathroom
1,100 - 1,500 ft2
Central Air Conditioning
Forced Air
Landscaped
$1,398,800
Stunning Renovated 3+1 Bed Detached Gem in Prestigious North York!Welcome to your dream home on a serene, tree-lined crescent in one of North Yorks most sought-after neighborhoods. This sun-filled, fully renovated 3+1 bedroom detached beauty sits on a rare oversized lot, surrounded by privacy fencing and crowned with a modern luxury metal gate setting the tone for what's inside. Highlights You'll Love: Bright, open-concept layout with gleaming floors, elegant pot lights & custom accent wall Chef-inspired kitchen with granite island, premium stainless steel appliances & ample cabinetry Massive interlocking stone patio ,ideal for summer BBQs, play, or extra parking Charming front porch with parking for up to 4 cars Finished basement with cozy bedroom & stylish 3-piece bathperfect for in-laws, guests, or office Enjoy peace and quiet in this low-traffic, family-friendly enclave while staying just minutes from everything:Top-rated schools (public, Catholic, French Immersion)Easy access to 401, 404, DVP, Leslie Subway, & TTCFairview Mall, NY General Hospital, supermarkets, restaurants & parksall nearby Move-in ready | Priced to sell | Showing with confidence. Dont miss this rare North York treasure. Schedule your private tour today! (id:61483)
Property Details
|
MLS® Number
|
C12208515 |
|
Property Type
|
Single Family |
|
Neigbourhood
|
Don Valley Village |
|
Community Name
|
Don Valley Village |
|
Amenities Near By
|
Public Transit |
|
Features
|
Wooded Area, Paved Yard, In-law Suite |
|
Parking Space Total
|
4 |
|
Structure
|
Porch, Deck, Patio(s) |
Building
|
Bathroom Total
|
2 |
|
Bedrooms Above Ground
|
3 |
|
Bedrooms Below Ground
|
1 |
|
Bedrooms Total
|
4 |
|
Appliances
|
Water Meter, Window Coverings |
|
Basement Development
|
Finished |
|
Basement Type
|
N/a (finished) |
|
Construction Style Attachment
|
Detached |
|
Construction Style Split Level
|
Sidesplit |
|
Cooling Type
|
Central Air Conditioning |
|
Exterior Finish
|
Brick, Concrete |
|
Fire Protection
|
Monitored Alarm, Smoke Detectors |
|
Flooring Type
|
Laminate |
|
Foundation Type
|
Concrete |
|
Heating Fuel
|
Natural Gas |
|
Heating Type
|
Forced Air |
|
Size Interior
|
1,100 - 1,500 Ft2 |
|
Type
|
House |
|
Utility Water
|
Municipal Water |
Parking
Land
|
Acreage
|
No |
|
Fence Type
|
Fully Fenced, Fenced Yard |
|
Land Amenities
|
Public Transit |
|
Landscape Features
|
Landscaped |
|
Sewer
|
Sanitary Sewer |
|
Size Depth
|
120 Ft |
|
Size Frontage
|
51 Ft ,1 In |
|
Size Irregular
|
51.1 X 120 Ft |
|
Size Total Text
|
51.1 X 120 Ft |
|
Zoning Description
|
Rd |
Rooms
| Level |
Type |
Length |
Width |
Dimensions |
|
Second Level |
Primary Bedroom |
15.41 m |
9.21 m |
15.41 m x 9.21 m |
|
Second Level |
Bedroom 2 |
10.46 m |
10.2 m |
10.46 m x 10.2 m |
|
Second Level |
Bedroom 3 |
9.31 m |
8.1 m |
9.31 m x 8.1 m |
|
Basement |
Living Room |
24.6 m |
9.8 m |
24.6 m x 9.8 m |
|
Basement |
Bedroom |
24.6 m |
9.8 m |
24.6 m x 9.8 m |
|
Main Level |
Living Room |
17.42 m |
10.59 m |
17.42 m x 10.59 m |
|
Main Level |
Dining Room |
9.77 m |
9.71 m |
9.77 m x 9.71 m |
|
Main Level |
Kitchen |
12.69 m |
9.12 m |
12.69 m x 9.12 m |
https://www.realtor.ca/real-estate/28442702/2-lesgay-crescent-toronto-don-valley-village-don-valley-village
