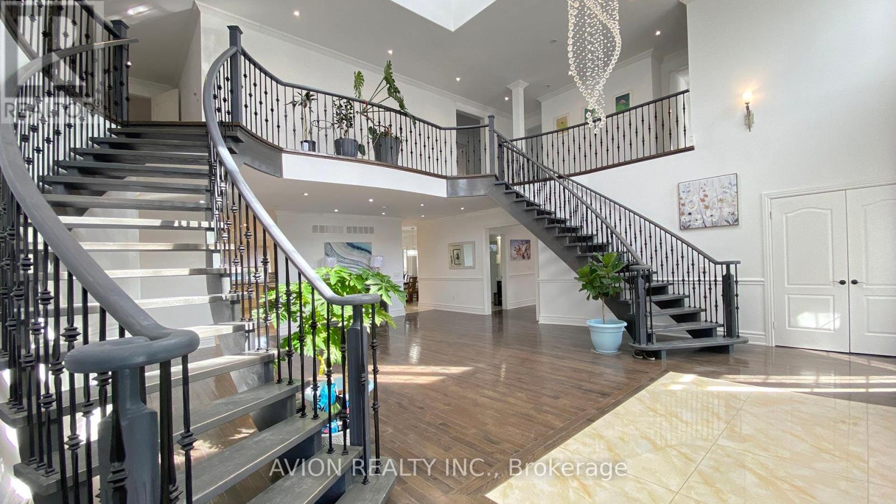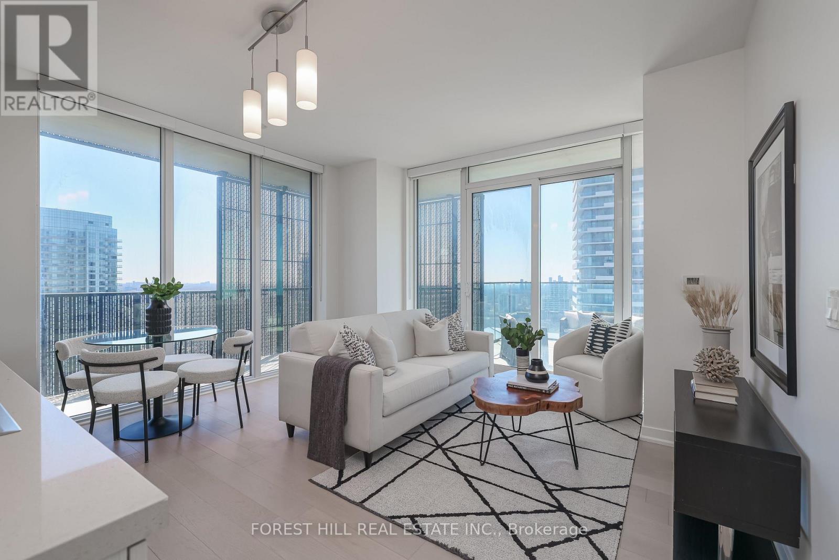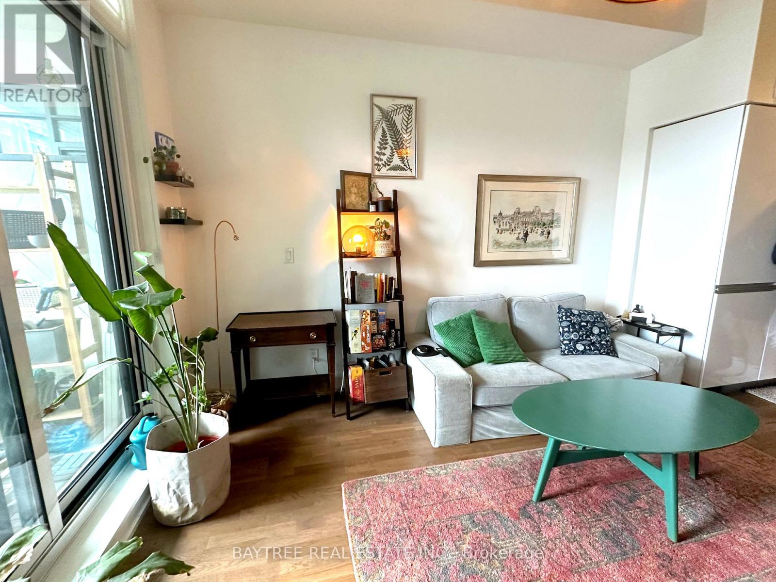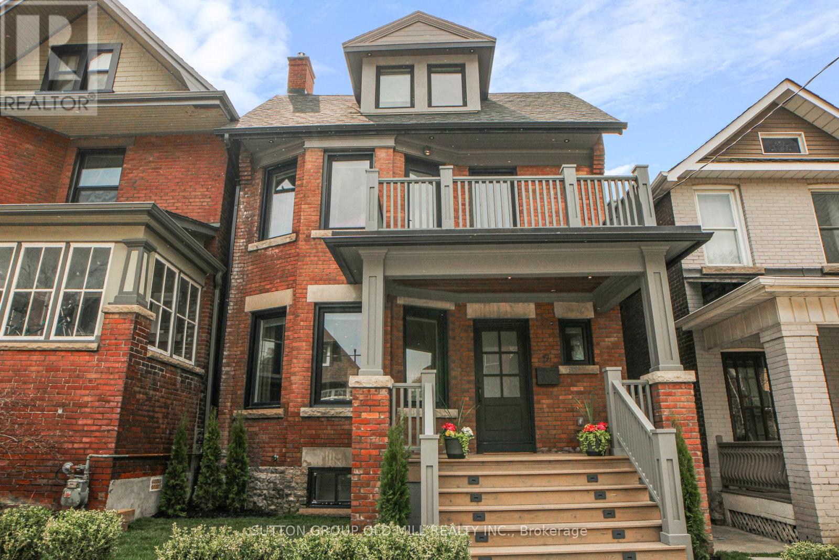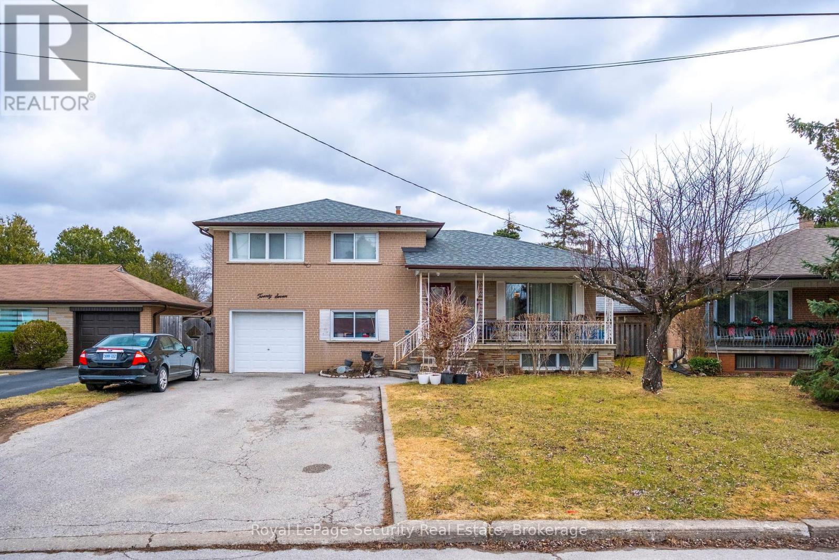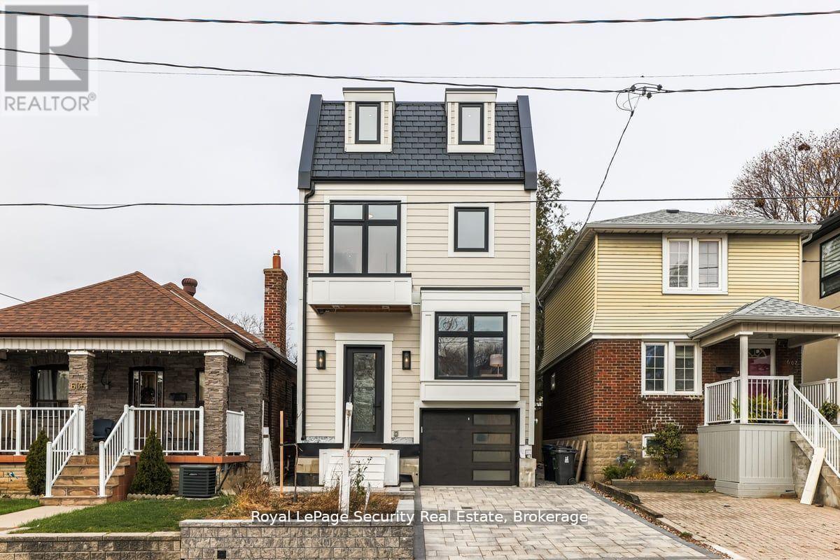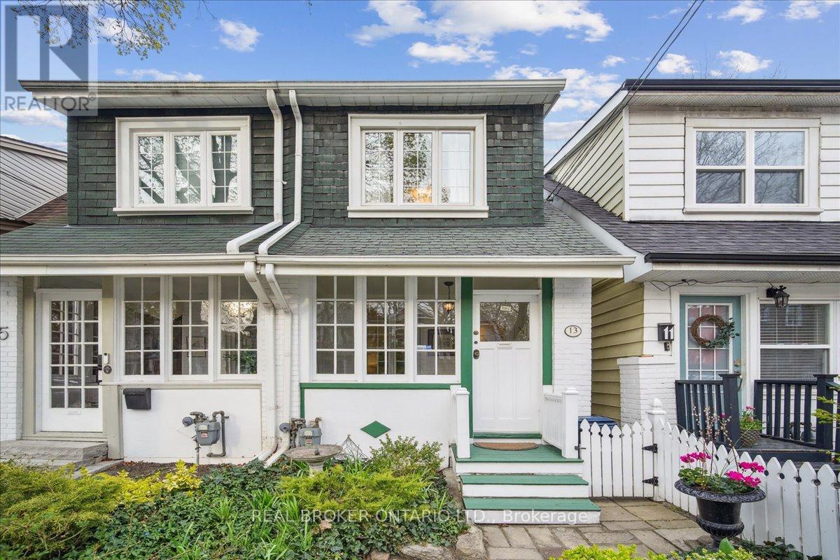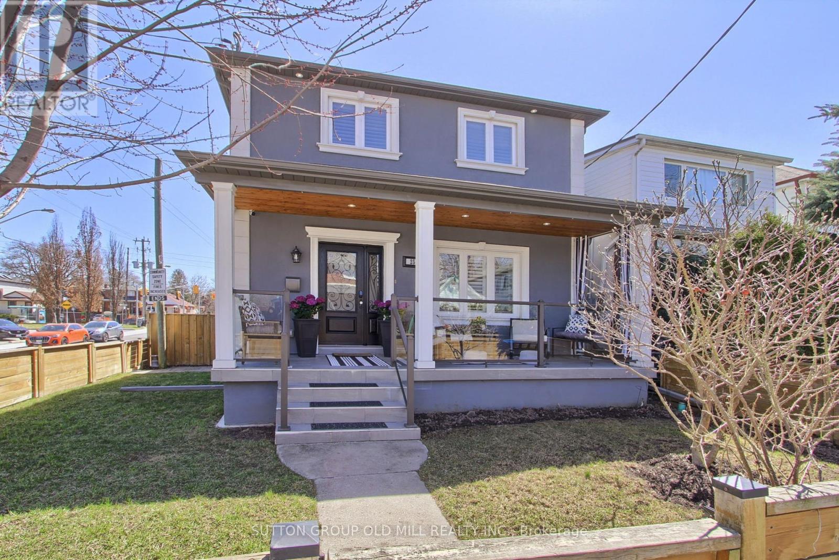11 Bedroom
13 Bathroom
5,000 - 100,000 ft2
Fireplace
Central Air Conditioning
Forced Air
$3,690,000
Premier Location in Agincourt Community. A Large House of 6960 Sqf Plus a Stand-Alone 2-Story Garden Suite of 1176 Sqf. The Main Building Comes With 7 Bedrooms Above Ground And 9 Washrooms. The Garden Suite Comes With 3+1 Bedrooms And 4 Full Washrooms. Main Building Features include 7 Ensuite bedrooms, Duel Kitchens in Main Level, High Ceiling Hallway with Duel Circle Stairs Lead Upstairs, Large Living Room, Large Sport Room; Multiple Entries; 3 Furnaces and 2 Self Controlled A/C. Plenty Parking Space: 2+6+3 Parking Spaces (Garage, Front & Backyard). Extra High Garage Doors Enables Pick-up Trucks Can Be Stored And Drive Through To Backyard. Both the Main House and Garden Suite Have Finished Basements. Good for Large Families And Plenty Of Income Opportunities. (id:61483)
Property Details
|
MLS® Number
|
E12114810 |
|
Property Type
|
Single Family |
|
Neigbourhood
|
Scarborough |
|
Community Name
|
Agincourt South-Malvern West |
|
Features
|
Gazebo |
|
Parking Space Total
|
8 |
|
Structure
|
Shed |
Building
|
Bathroom Total
|
13 |
|
Bedrooms Above Ground
|
10 |
|
Bedrooms Below Ground
|
1 |
|
Bedrooms Total
|
11 |
|
Appliances
|
Dishwasher, Dryer, Stove, Washer, Window Coverings, Wine Fridge, Refrigerator |
|
Basement Development
|
Finished |
|
Basement Features
|
Separate Entrance |
|
Basement Type
|
N/a (finished) |
|
Construction Style Attachment
|
Detached |
|
Cooling Type
|
Central Air Conditioning |
|
Exterior Finish
|
Stone, Brick |
|
Fireplace Present
|
Yes |
|
Fireplace Type
|
Woodstove |
|
Flooring Type
|
Tile, Ceramic, Hardwood |
|
Foundation Type
|
Concrete |
|
Heating Fuel
|
Natural Gas |
|
Heating Type
|
Forced Air |
|
Stories Total
|
2 |
|
Size Interior
|
5,000 - 100,000 Ft2 |
|
Type
|
House |
|
Utility Water
|
Municipal Water |
Parking
Land
|
Acreage
|
No |
|
Sewer
|
Sanitary Sewer |
|
Size Depth
|
203 Ft ,6 In |
|
Size Frontage
|
86 Ft ,1 In |
|
Size Irregular
|
86.1 X 203.5 Ft |
|
Size Total Text
|
86.1 X 203.5 Ft |
Rooms
| Level |
Type |
Length |
Width |
Dimensions |
|
Second Level |
Bedroom |
3.95 m |
3.74 m |
3.95 m x 3.74 m |
|
Second Level |
Bedroom |
4.64 m |
3.93 m |
4.64 m x 3.93 m |
|
Second Level |
Bedroom |
6.1 m |
4.01 m |
6.1 m x 4.01 m |
|
Second Level |
Primary Bedroom |
6.85 m |
5.14 m |
6.85 m x 5.14 m |
|
Second Level |
Bedroom |
4.01 m |
3.7 m |
4.01 m x 3.7 m |
|
Second Level |
Bedroom |
3.94 m |
3.59 m |
3.94 m x 3.59 m |
|
Basement |
Recreational, Games Room |
15.01 m |
9.16 m |
15.01 m x 9.16 m |
|
Basement |
Recreational, Games Room |
7.16 m |
5.1 m |
7.16 m x 5.1 m |
|
Basement |
Laundry Room |
2.89 m |
2.15 m |
2.89 m x 2.15 m |
|
Flat |
Kitchen |
4.12 m |
3.85 m |
4.12 m x 3.85 m |
|
Flat |
Bedroom |
3.24 m |
2.98 m |
3.24 m x 2.98 m |
|
Lower Level |
Bedroom |
3.86 m |
2.79 m |
3.86 m x 2.79 m |
|
Lower Level |
Recreational, Games Room |
3.14 m |
2.27 m |
3.14 m x 2.27 m |
|
Main Level |
Foyer |
9.39 m |
7.52 m |
9.39 m x 7.52 m |
|
Main Level |
Living Room |
7.57 m |
4.99 m |
7.57 m x 4.99 m |
|
Main Level |
Kitchen |
7.48 m |
6.19 m |
7.48 m x 6.19 m |
|
Main Level |
Kitchen |
3.07 m |
3.07 m |
3.07 m x 3.07 m |
|
Main Level |
Exercise Room |
7.96 m |
5.34 m |
7.96 m x 5.34 m |
|
Main Level |
Bedroom |
3.89 m |
3.6 m |
3.89 m x 3.6 m |
|
Main Level |
Laundry Room |
2.5 m |
1.65 m |
2.5 m x 1.65 m |
|
Upper Level |
Bedroom |
3.29 m |
3.06 m |
3.29 m x 3.06 m |
|
Upper Level |
Bedroom |
4.12 m |
3.85 m |
4.12 m x 3.85 m |
https://www.realtor.ca/real-estate/28239988/1993-brimley-road-toronto-agincourt-south-malvern-west-agincourt-south-malvern-west





