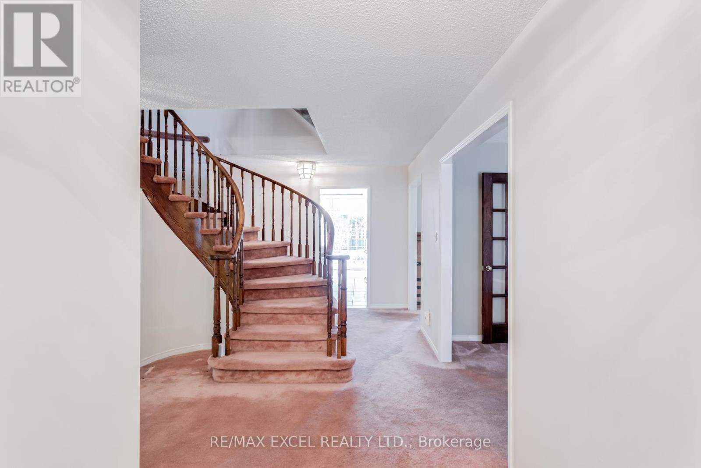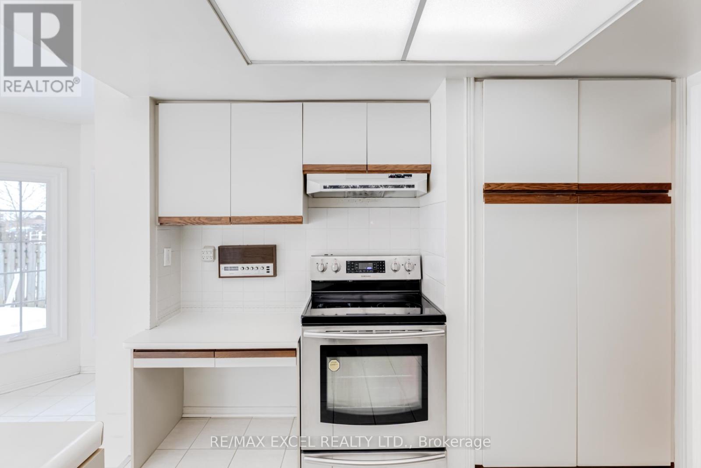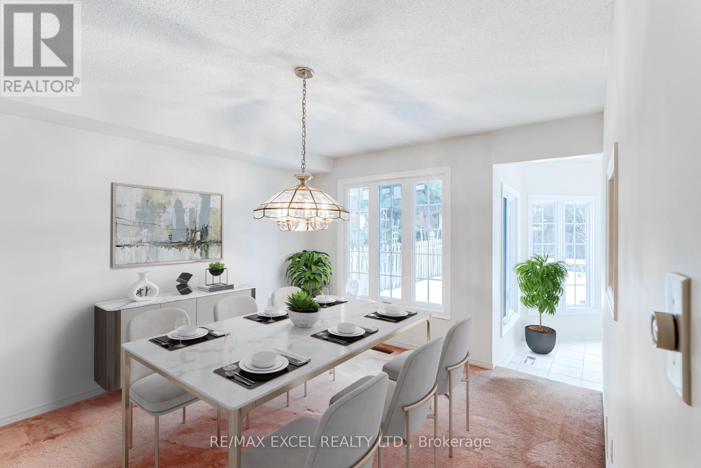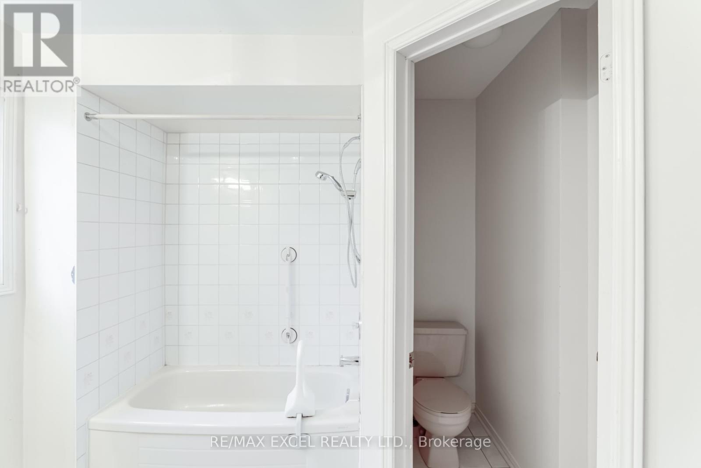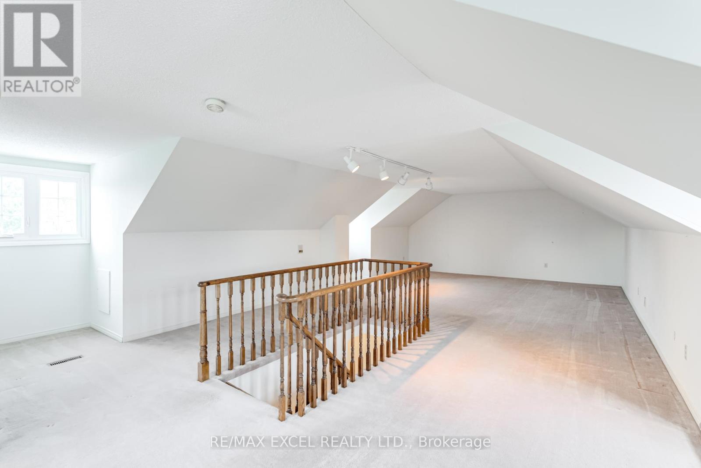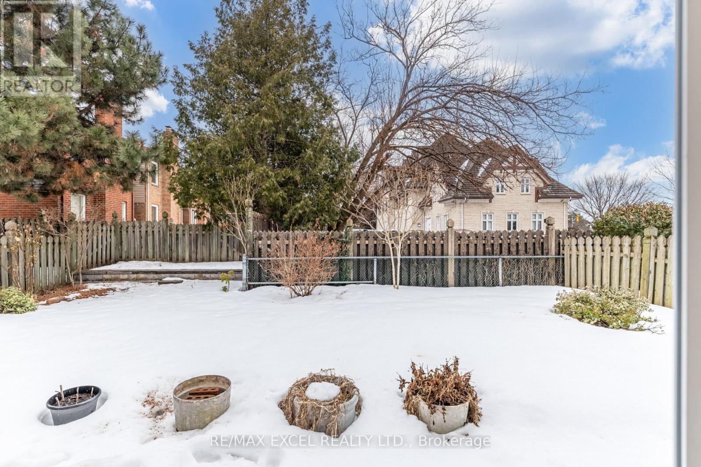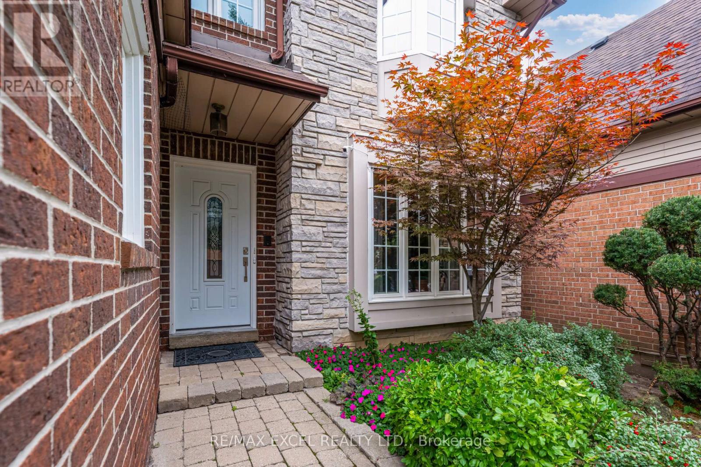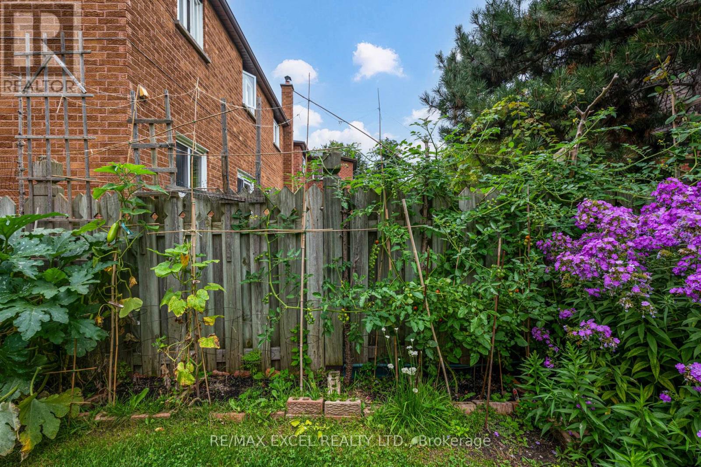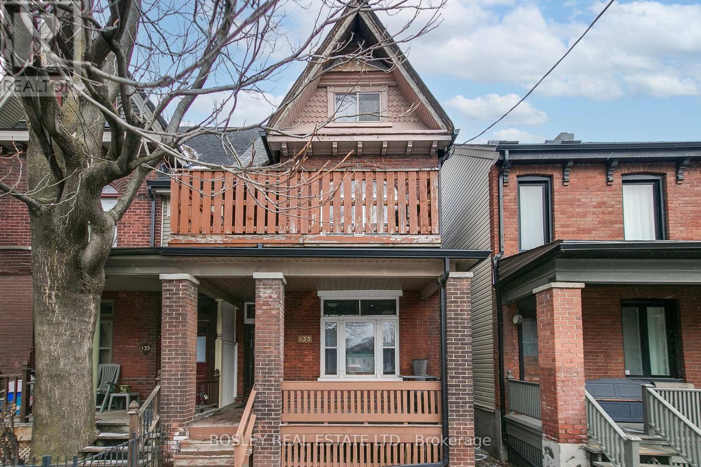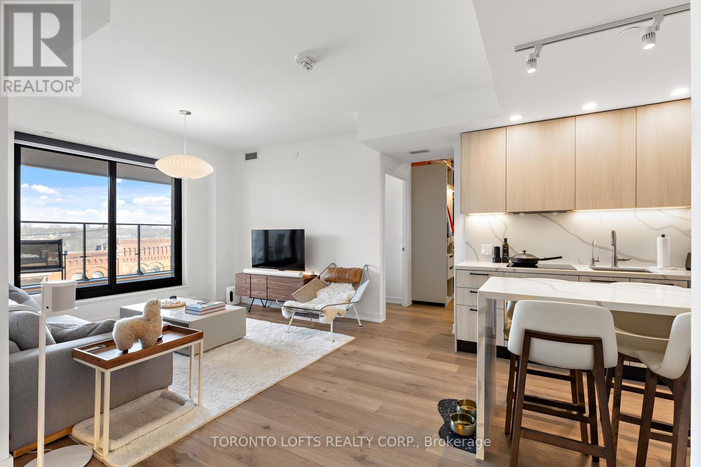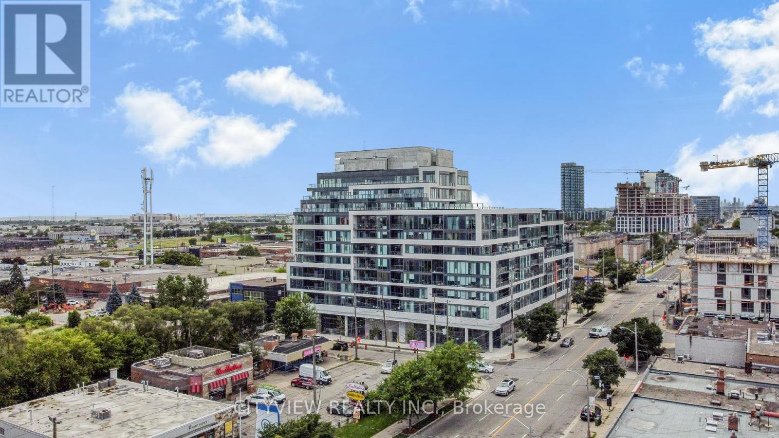7 Bedroom
5 Bathroom
3,000 - 3,500 ft2
Fireplace
Central Air Conditioning
Forced Air
$1,398,000
Located Within The Welcoming, Family Oriented Community *** 3452 sq.ft. Plus Finished Basement, Three Storey with 4 Beds, Library & Finished Multi-purpose Loft, Ceramic Tile Vestibule Leading to Centre Hall W Circular Staircase w Oak Handrails & Oak Pickets *** Living Rm w Double French Doors, Central Shape Kitchen w Custom Cabinetry, Ceramic Tile Backsplash, Chef's Desk, Pantry, Sunken Greenhouse Breakfast Area w Sliding Glass Patio Door & Step-up to Kitchen, Family Rm &Dining Rm *** Main Fl. Powder Rm & Laundry, Spacious Octagonal Master Bed w Double Door Entry &Walk-in Closet, 5 Pc Ensuite w Large Bath Tub, Separate Ceramic Tile Shower w Glass Door &Mable Surround *** Library w Double French Doors, Oak Handrails Leading to Finished Upper Floor Multi-purpose Loft w Six Windows Can Be Used 5th Bed, *** Traditional Style Doors, Trim & Brass Hardware & Painting (2021), Maintenance Free Exterior Brass Decors, Roof (2021), Windows &Caulking (2021), South Side Lot Depth 97.91 ft, Beautifully Landscaped w A Lot of Prennaul Plants, This Custom-Built Home Just Waiting Your Touch-up, Step To Foody And T &T Super Market& TTC. (id:61483)
Property Details
|
MLS® Number
|
E12067640 |
|
Property Type
|
Single Family |
|
Neigbourhood
|
Steeles |
|
Community Name
|
Steeles |
|
Amenities Near By
|
Park, Public Transit, Schools |
|
Parking Space Total
|
4 |
Building
|
Bathroom Total
|
5 |
|
Bedrooms Above Ground
|
5 |
|
Bedrooms Below Ground
|
2 |
|
Bedrooms Total
|
7 |
|
Appliances
|
Central Vacuum, Dishwasher, Dryer, Garage Door Opener Remote(s), Microwave, Stove, Washer, Refrigerator |
|
Basement Development
|
Finished |
|
Basement Features
|
Separate Entrance |
|
Basement Type
|
N/a (finished) |
|
Construction Style Attachment
|
Detached |
|
Cooling Type
|
Central Air Conditioning |
|
Exterior Finish
|
Brick, Stone |
|
Fireplace Present
|
Yes |
|
Half Bath Total
|
2 |
|
Heating Fuel
|
Natural Gas |
|
Heating Type
|
Forced Air |
|
Stories Total
|
3 |
|
Size Interior
|
3,000 - 3,500 Ft2 |
|
Type
|
House |
|
Utility Water
|
Municipal Water |
Parking
Land
|
Acreage
|
No |
|
Land Amenities
|
Park, Public Transit, Schools |
|
Sewer
|
Sanitary Sewer |
|
Size Depth
|
110 Ft |
|
Size Frontage
|
41 Ft ,3 In |
|
Size Irregular
|
41.3 X 110 Ft |
|
Size Total Text
|
41.3 X 110 Ft |
Rooms
| Level |
Type |
Length |
Width |
Dimensions |
|
Second Level |
Primary Bedroom |
5.46 m |
4.88 m |
5.46 m x 4.88 m |
|
Second Level |
Bedroom 2 |
3.54 m |
4.3 m |
3.54 m x 4.3 m |
|
Second Level |
Bedroom 3 |
3.54 m |
4.57 m |
3.54 m x 4.57 m |
|
Second Level |
Bedroom 4 |
3.84 m |
4.88 m |
3.84 m x 4.88 m |
|
Second Level |
Den |
3.11 m |
2.44 m |
3.11 m x 2.44 m |
|
Third Level |
Bedroom 5 |
10.76 m |
5.18 m |
10.76 m x 5.18 m |
|
Basement |
Bedroom 5 |
3.54 m |
3.5 m |
3.54 m x 3.5 m |
|
Basement |
Great Room |
9.88 m |
5.3 m |
9.88 m x 5.3 m |
|
Main Level |
Living Room |
3.54 m |
5.18 m |
3.54 m x 5.18 m |
|
Main Level |
Dining Room |
3.54 m |
4.05 m |
3.54 m x 4.05 m |
|
Main Level |
Family Room |
3.54 m |
4.57 m |
3.54 m x 4.57 m |
|
Main Level |
Kitchen |
4.88 m |
5.18 m |
4.88 m x 5.18 m |
https://www.realtor.ca/real-estate/28133055/198-frank-rivers-drive-toronto-steeles-steeles



