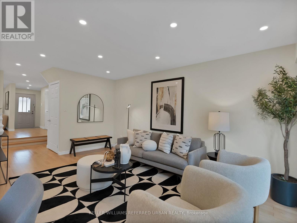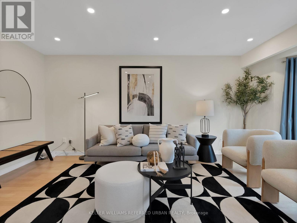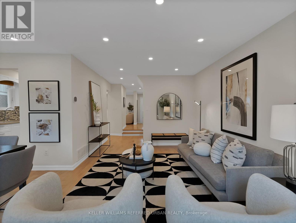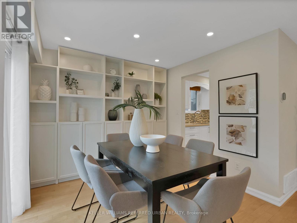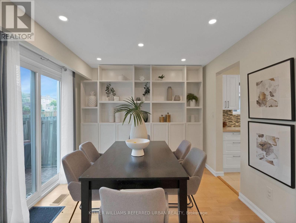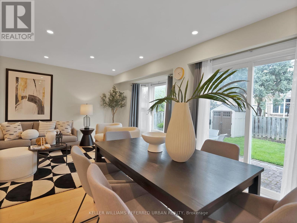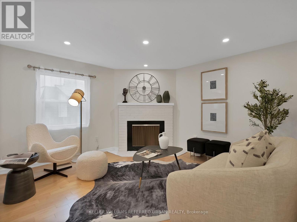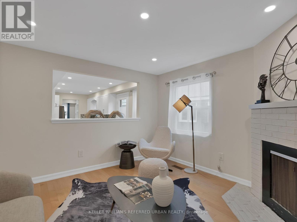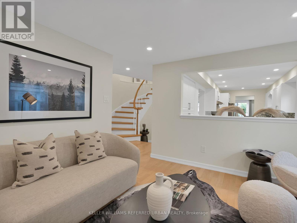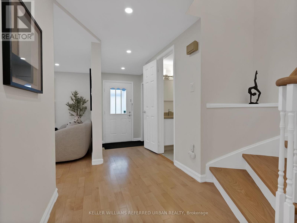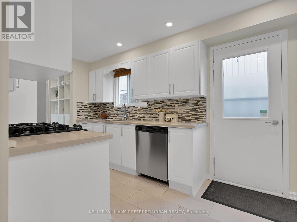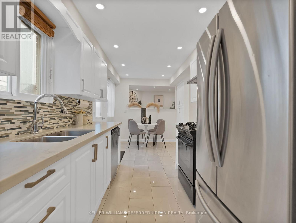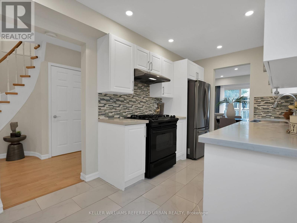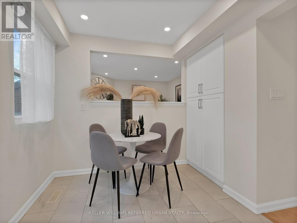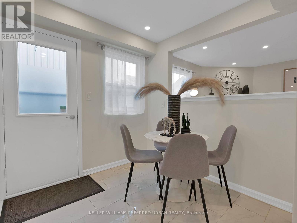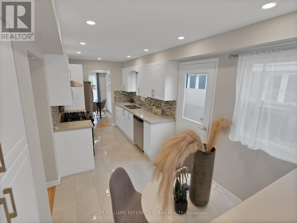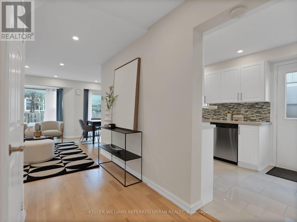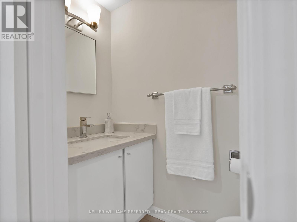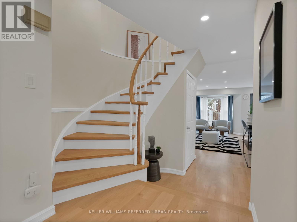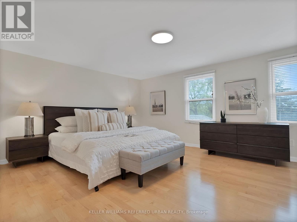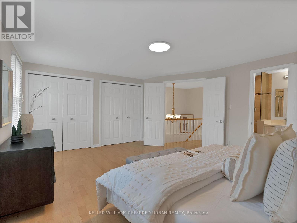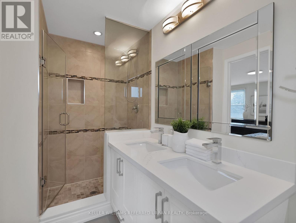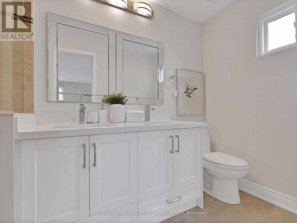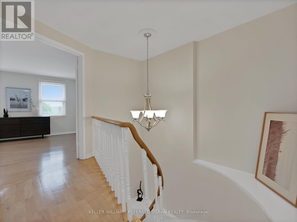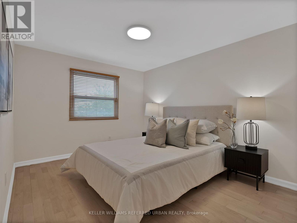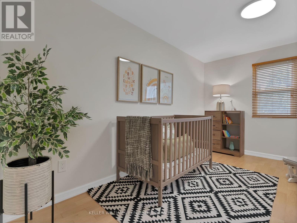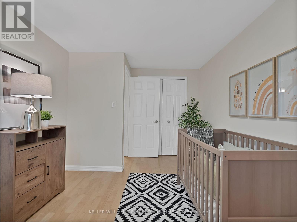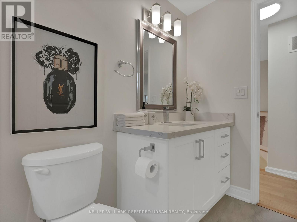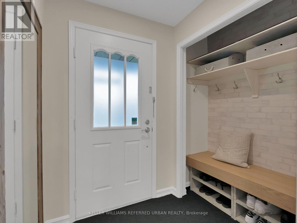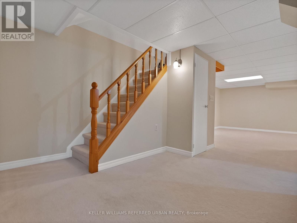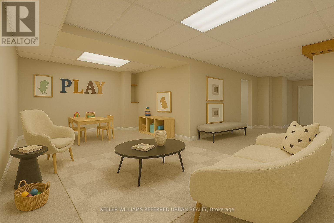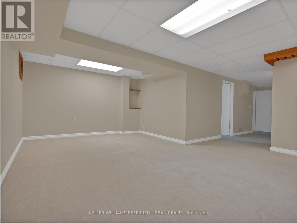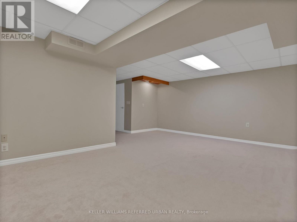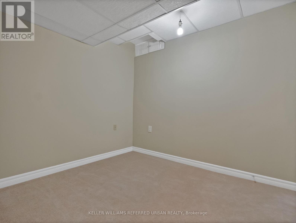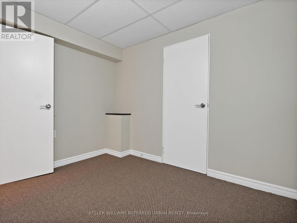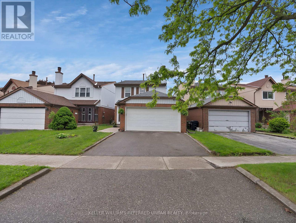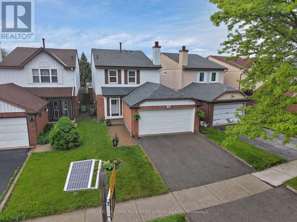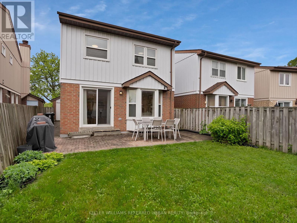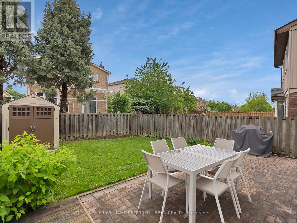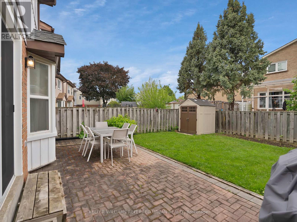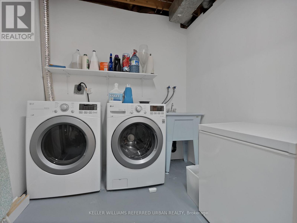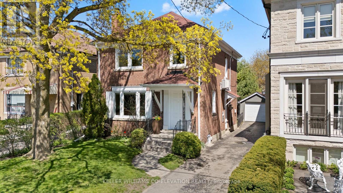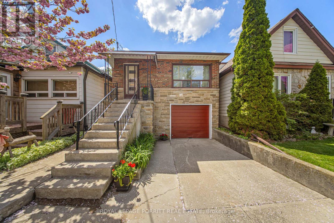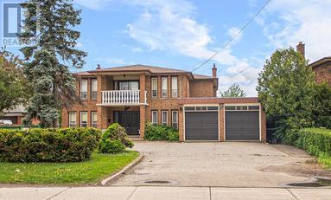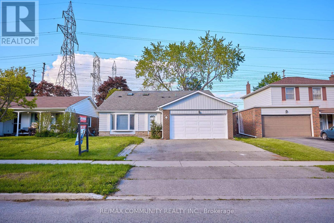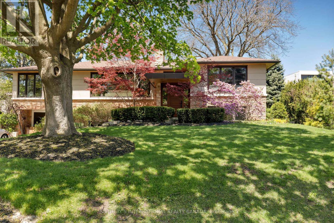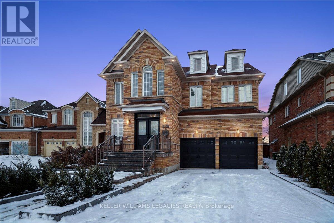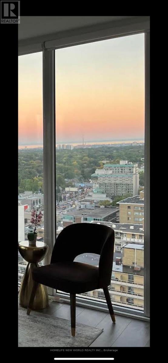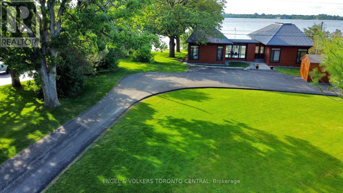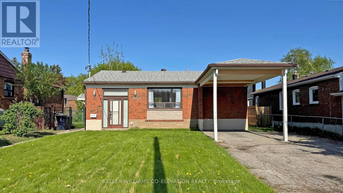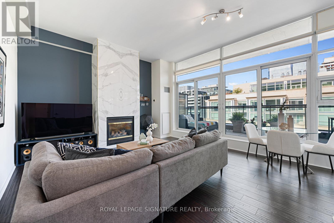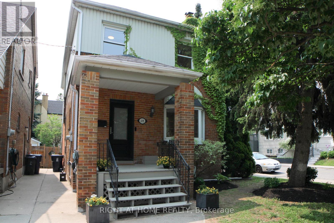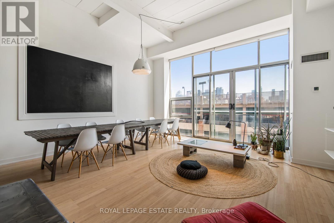196 Wintermute Boulevard Toronto, Ontario M1W 3L5
$1,050,000
A rare find with a spacious double car garage, finished basement & functional floorplan. Step into this beautifully sun filled home, with a thoughtfully designed layout that flows seamlessly throughout the home. Enjoy a full separate family room, that overlooks the kitchen and breakfast area complete with a cozy fireplace, a great set up for evenings and movie nights. A roomy kitchen with generous counter space, great for tag teaming up for meals and a separate pantry to keep everything organized. Start your mornings in the sunlit breakfast area, or host your guests in the formal dining room. Thoughtfully curated cabinets and shelves for extra organization and display. With a south facing back yard your living room and dining area is flooded with natural lighting. Make your way upstairs, to the spacious primary bedroom w. double closets and ensuite. Second and third bedrooms are generously sized to suit family, guests, or a home office. The open concept finished basement offers much versatile for your vision( rec room, play room). 2 additional rooms in the basement, perfect for a 4th bedroom, and den for home office. Perfect balanced backyard with plenty of room to relax, garden, or play, along with a handy storage shed. This home checks all the boxes. Fantastic location with the 404 and milliken Go train station just 5 mins drive, endless transits options, surrounded by shopping, restaurants, groceries( t&t). Terry Fox Ps & Norman Bethune School (id:61483)
Open House
This property has open houses!
1:00 pm
Ends at:5:00 pm
1:00 pm
Ends at:5:00 pm
Property Details
| MLS® Number | E12193872 |
| Property Type | Single Family |
| Neigbourhood | Steeles |
| Community Name | Steeles |
| Features | Irregular Lot Size |
| Parking Space Total | 4 |
Building
| Bathroom Total | 3 |
| Bedrooms Above Ground | 3 |
| Bedrooms Below Ground | 2 |
| Bedrooms Total | 5 |
| Appliances | Garage Door Opener Remote(s), Dishwasher, Dryer, Range, Stove, Washer, Refrigerator |
| Basement Development | Finished |
| Basement Type | N/a (finished) |
| Construction Style Attachment | Detached |
| Cooling Type | Central Air Conditioning |
| Exterior Finish | Brick, Aluminum Siding |
| Fireplace Present | Yes |
| Flooring Type | Hardwood, Carpeted |
| Foundation Type | Brick |
| Half Bath Total | 1 |
| Heating Fuel | Natural Gas |
| Heating Type | Forced Air |
| Stories Total | 2 |
| Size Interior | 1,500 - 2,000 Ft2 |
| Type | House |
| Utility Water | Municipal Water |
Parking
| Attached Garage | |
| Garage |
Land
| Acreage | No |
| Sewer | Sanitary Sewer |
| Size Depth | 114 Ft ,2 In |
| Size Frontage | 37 Ft ,6 In |
| Size Irregular | 37.5 X 114.2 Ft ; 110.13 Ft X 22.61 Ft |
| Size Total Text | 37.5 X 114.2 Ft ; 110.13 Ft X 22.61 Ft |
Rooms
| Level | Type | Length | Width | Dimensions |
|---|---|---|---|---|
| Second Level | Primary Bedroom | 5.4 m | 4.3 m | 5.4 m x 4.3 m |
| Second Level | Bedroom 2 | 3.7 m | 3.1 m | 3.7 m x 3.1 m |
| Second Level | Bedroom 3 | 4.5 m | 2.9 m | 4.5 m x 2.9 m |
| Basement | Den | 3.28 m | 2.63 m | 3.28 m x 2.63 m |
| Basement | Bedroom | 2.7 m | 2.45 m | 2.7 m x 2.45 m |
| Lower Level | Recreational, Games Room | 5.66 m | 3.62 m | 5.66 m x 3.62 m |
| Main Level | Living Room | 5.6 m | 3.3 m | 5.6 m x 3.3 m |
| Main Level | Dining Room | 3.3 m | 2.5 m | 3.3 m x 2.5 m |
| Main Level | Family Room | 3.4 m | 3.4 m | 3.4 m x 3.4 m |
| Main Level | Kitchen | 3 m | 2.4 m | 3 m x 2.4 m |
| Main Level | Eating Area | 2.5 m | 2.4 m | 2.5 m x 2.4 m |
https://www.realtor.ca/real-estate/28411324/196-wintermute-boulevard-toronto-steeles-steeles
Contact Us
Contact us for more information
