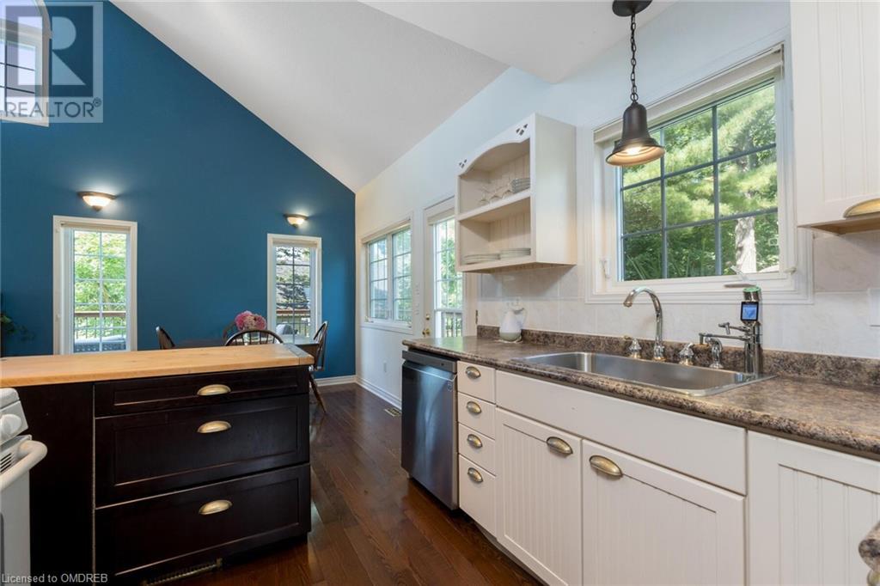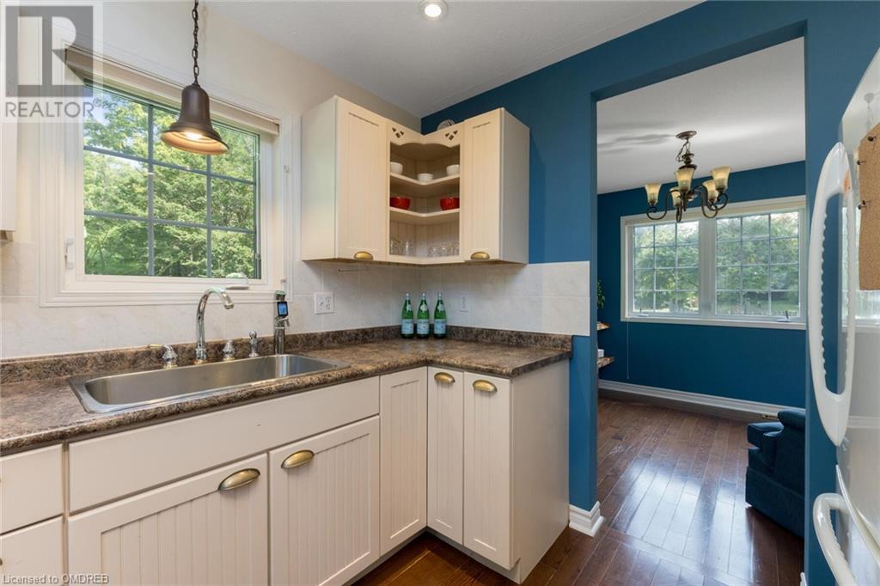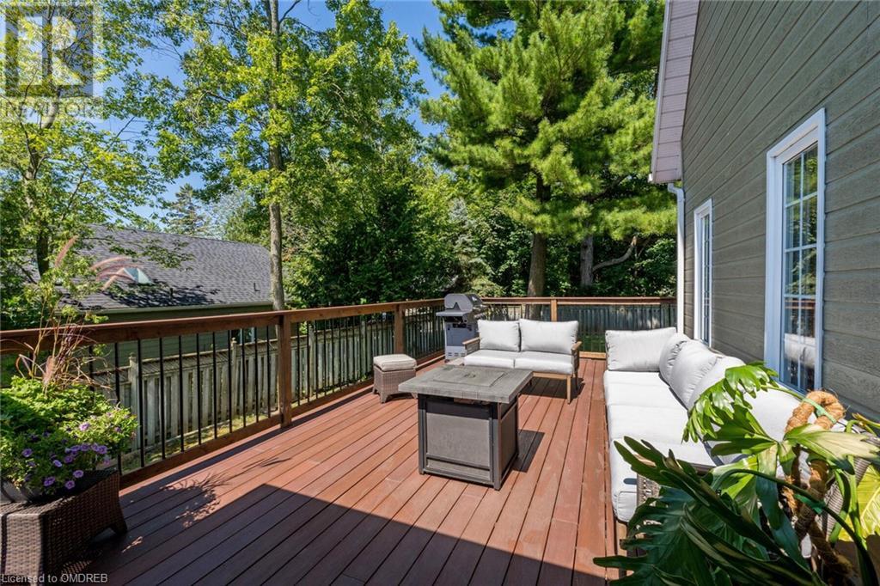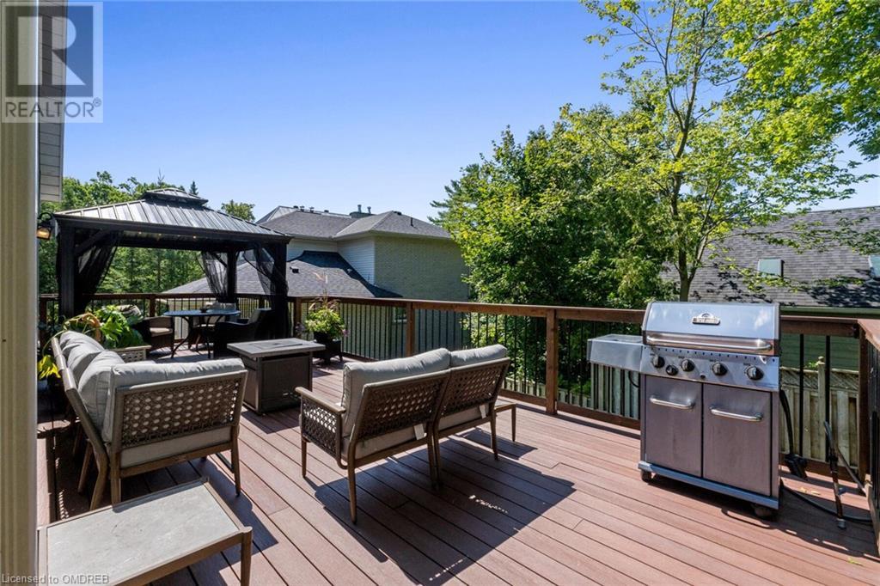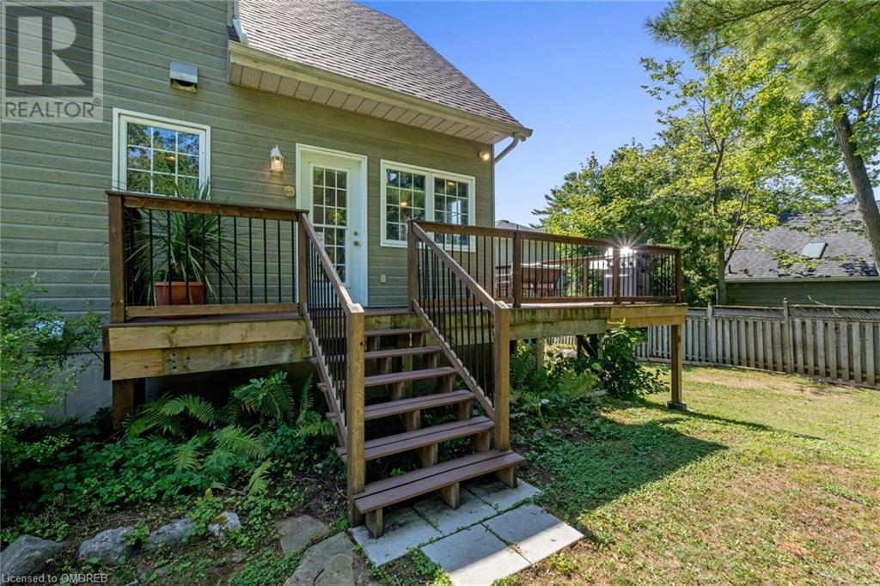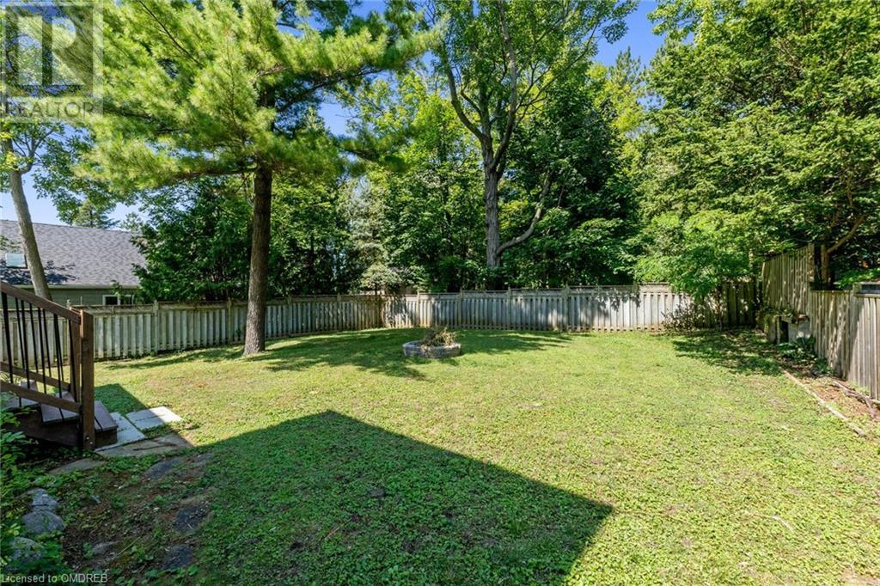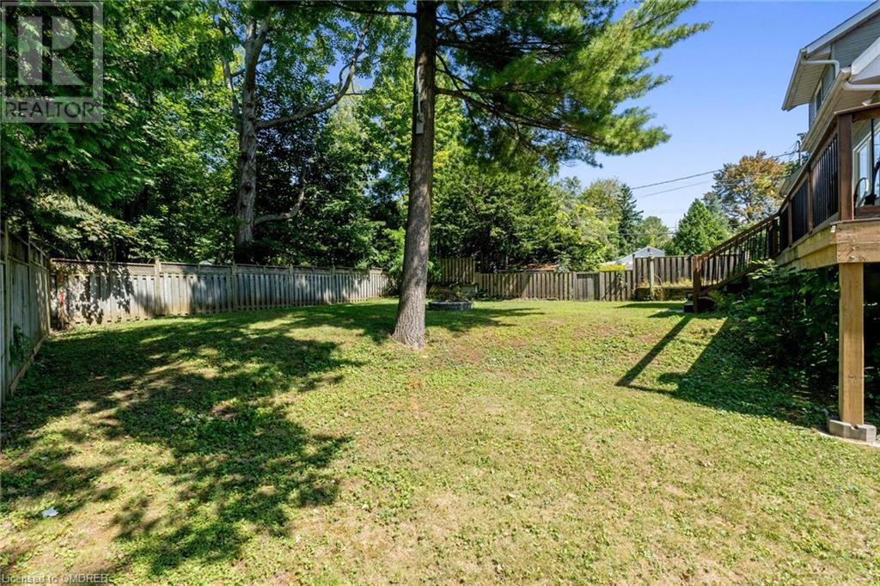1936 Tiny Beaches Road S Tiny, Ontario L0L 1P0
$1,300,000
Enjoy breathtaking curb appeal and picturesque lake views! Whether you're looking for a home or a cottage, this contemporary 2+1 bedroom residence provides the perfect setting for relaxation across all three levels. The sunlit primary bedroom loft, complete with a spa-like ensuite, offers tranquil and stunning views. The open-concept main level, surrounded by windows and featuring a cathedral ceiling and hardwood flooring, includes a cozy front sitting room, a bright front bedroom, and a kitchen with a walkout to a spacious, private side yard. French doors lead to an expansive composite deck, complete with a hard-top gazebo, perfect for outdoor gatherings. The lower level, with its own private entrance and patio, offers flexible living space, including oversized windows, a large laundry and storage area, a third bedroom or office, and a generous recreation room. All of this is just a short stroll away from the beautiful Woodland Beach and Edmore Beach. Ample parking is available with a private driveway. Bonus -- Generac whole home generator, high speed internet, garbage pickup. (id:54990)
Property Details
| MLS® Number | 40628623 |
| Property Type | Single Family |
| Amenities Near By | Beach |
| Features | Country Residential |
| Parking Space Total | 5 |
| Structure | Shed |
Building
| Bathroom Total | 2 |
| Bedrooms Above Ground | 2 |
| Bedrooms Below Ground | 1 |
| Bedrooms Total | 3 |
| Appliances | Dishwasher, Dryer, Stove, Washer |
| Basement Development | Finished |
| Basement Type | Full (finished) |
| Construction Style Attachment | Detached |
| Cooling Type | Central Air Conditioning |
| Foundation Type | Poured Concrete |
| Heating Fuel | Natural Gas |
| Heating Type | Forced Air |
| Stories Total | 2 |
| Size Interior | 1,231 Ft2 |
| Type | House |
| Utility Water | Well |
Land
| Acreage | No |
| Land Amenities | Beach |
| Sewer | Septic System |
| Size Depth | 64 Ft |
| Size Frontage | 110 Ft |
| Size Total Text | Under 1/2 Acre |
| Zoning Description | Rc |
Rooms
| Level | Type | Length | Width | Dimensions |
|---|---|---|---|---|
| Second Level | 3pc Bathroom | Measurements not available | ||
| Second Level | Primary Bedroom | 17'4'' x 16'4'' | ||
| Lower Level | Bedroom | 10'7'' x 8'9'' | ||
| Lower Level | Recreation Room | 18'8'' x 16'8'' | ||
| Main Level | 3pc Bathroom | Measurements not available | ||
| Main Level | Bedroom | 9'11'' x 9'10'' | ||
| Main Level | Breakfast | 9'8'' x 9'7'' | ||
| Main Level | Kitchen | 9'8'' x 9'5'' | ||
| Main Level | Dining Room | 9'8'' x 9'3'' | ||
| Main Level | Living Room | 17'5'' x 12'7'' |
https://www.realtor.ca/real-estate/27325764/1936-tiny-beaches-road-s-tiny


280 Guelph St - Suite 4
Georgetown, Ontario L7G 4B1
(905) 877-8262
www.meadowtowne.com/
Contact Us
Contact us for more information









