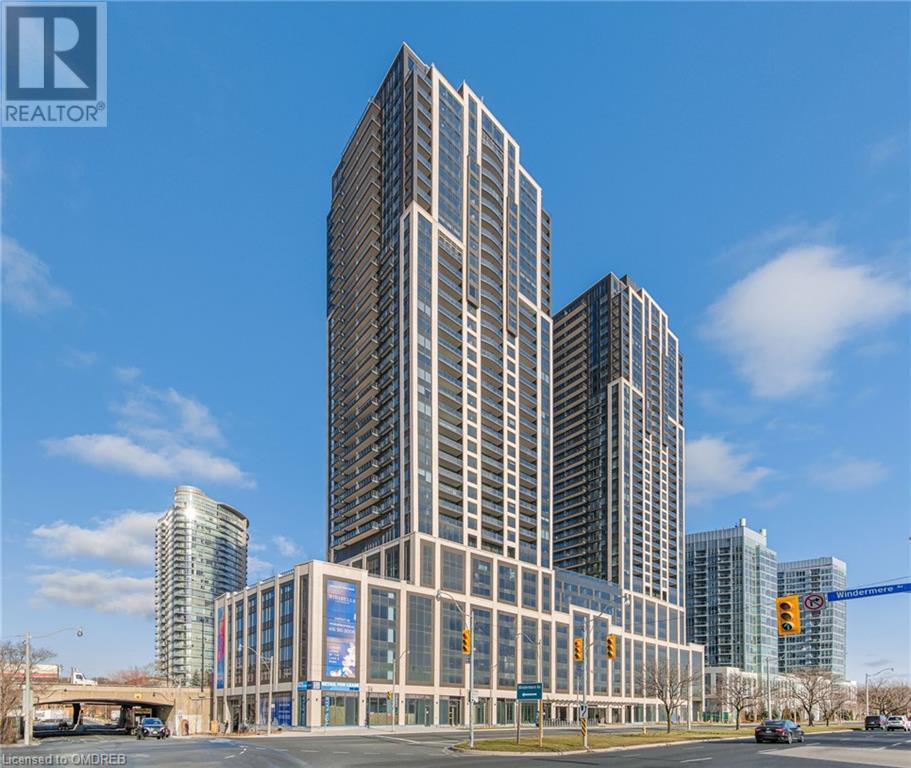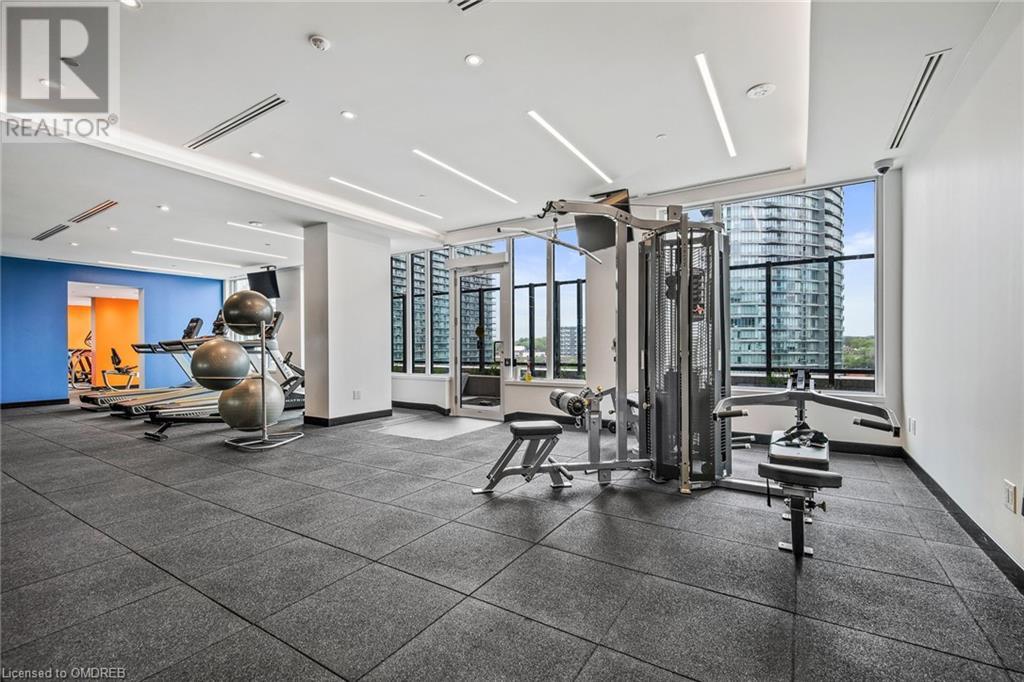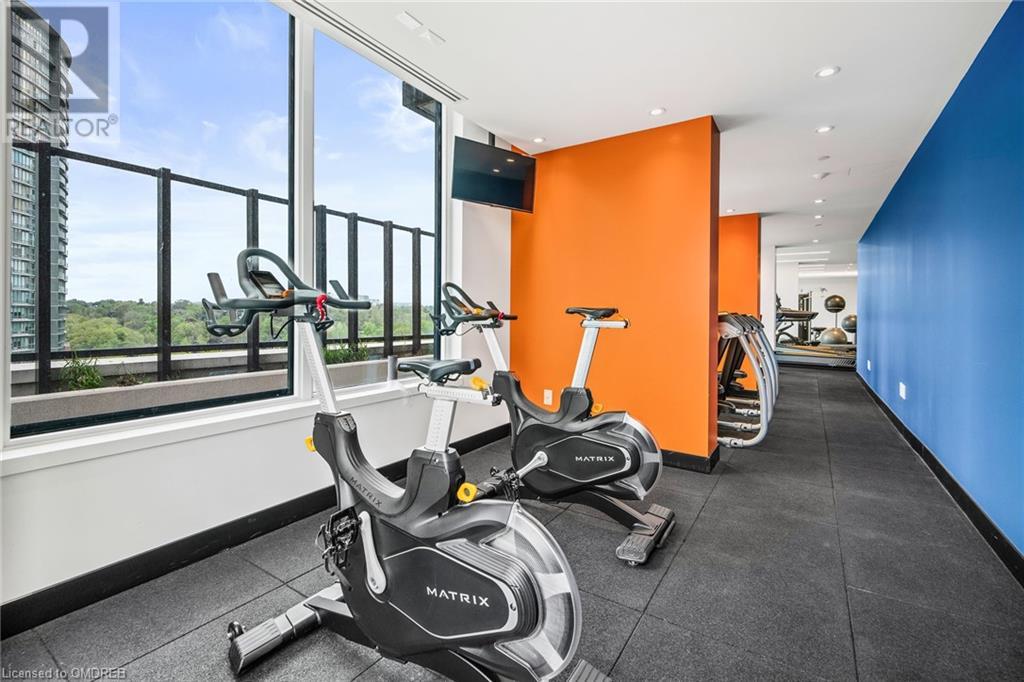1928 Lake Shore Boulevard W Unit# Ph06w Toronto, Ontario M6S 0B1
$2,500,000Maintenance,
$1,031.43 Monthly
Maintenance,
$1,031.43 MonthlyExtraordinary Penthouse with giant views SOUTH to LAKE ONTARIO & City Skyline South East & South West to Humber Bay. Brand New 1539 sqft, THREE Bedroom,(or 2 plus library-den) 3 Full Baths, PH06w Plan. Architecturally Stunning & Meticulous Built Quality by Award Winning Builder. Expansive 21’x7’ ft Terrace. Mirabella WEST Tower, Suite is Upgraded by Builder with Extras throughout. 10,000 sq.ft. of Indoor Amenities Exclusive to each tower, +18,000 sq.ft. of shared Landscaped Outdoor Areas +BBQ’s & Dining/Lounge. Sought after HIGH PARK/SWANSEA Neighborhood. Mins to, Roncesvalles, BloorWestVillage, HighPark, TTC & all Hiways, 15min to Airport. Miles of Walking/Biking on MartinGoodmanTrail & The Beach are at your front door! WorldClass “Central Park” Style Towers, IndoorPool (SOUTH LakeView),Saunas, Expansive PartyRm w/CateringKitchen, Gym (ParkView) Library,YogaStudio, Children’s PlayArea, 2 GuestSuites per tower, 24- hr Concierge. Suite is staged. Other is Terrace. (id:54990)
Property Details
| MLS® Number | 40596019 |
| Property Type | Single Family |
| Amenities Near By | Beach, Hospital, Marina, Park, Public Transit |
| Features | Balcony |
| Parking Space Total | 1 |
| Storage Type | Locker |
Building
| Bathroom Total | 3 |
| Bedrooms Above Ground | 3 |
| Bedrooms Total | 3 |
| Amenities | Exercise Centre, Guest Suite, Party Room |
| Appliances | Stove, Window Coverings |
| Basement Type | None |
| Construction Material | Concrete Block, Concrete Walls |
| Construction Style Attachment | Attached |
| Cooling Type | Central Air Conditioning |
| Exterior Finish | Concrete |
| Heating Type | Heat Pump |
| Stories Total | 1 |
| Size Interior | 1,539 Ft2 |
| Type | Apartment |
| Utility Water | Municipal Water |
Parking
| Underground |
Land
| Access Type | Water Access, Road Access |
| Acreage | No |
| Land Amenities | Beach, Hospital, Marina, Park, Public Transit |
| Sewer | Municipal Sewage System |
| Zoning Description | R2 |
Rooms
| Level | Type | Length | Width | Dimensions |
|---|---|---|---|---|
| Main Level | 4pc Bathroom | Measurements not available | ||
| Main Level | 4pc Bathroom | Measurements not available | ||
| Main Level | 5pc Bathroom | Measurements not available | ||
| Main Level | Other | Measurements not available | ||
| Main Level | Breakfast | 10'9'' x 8'9'' | ||
| Main Level | Bedroom | 11'9'' x 7'9'' | ||
| Main Level | Bedroom | 14'5'' x 9'0'' | ||
| Main Level | Primary Bedroom | 11'9'' x 11'9'' | ||
| Main Level | Kitchen | 22'0'' x 10'9'' | ||
| Main Level | Dining Room | 22'0'' x 12'3'' | ||
| Main Level | Living Room | 22'0'' x 12'3'' |
https://www.realtor.ca/real-estate/26981546/1928-lake-shore-boulevard-w-unit-ph06w-toronto

1673 Lakeshore Rd W - Lower Level
Mississauga, Ontario L5J 1J4
(905) 822-5000
(905) 822-5617
www.suttonquantum.com/
Contact Us
Contact us for more information





























































