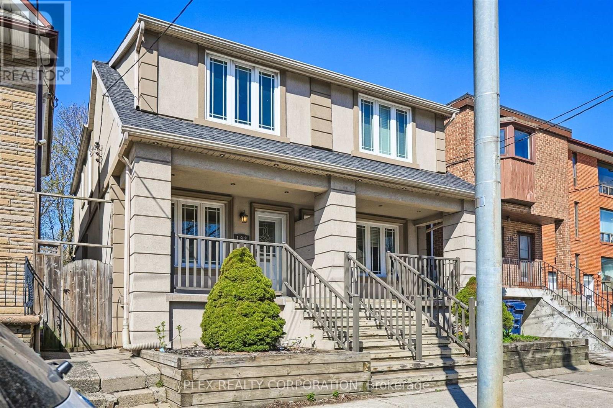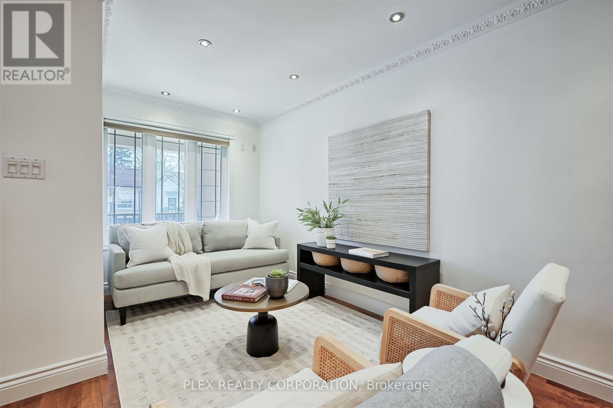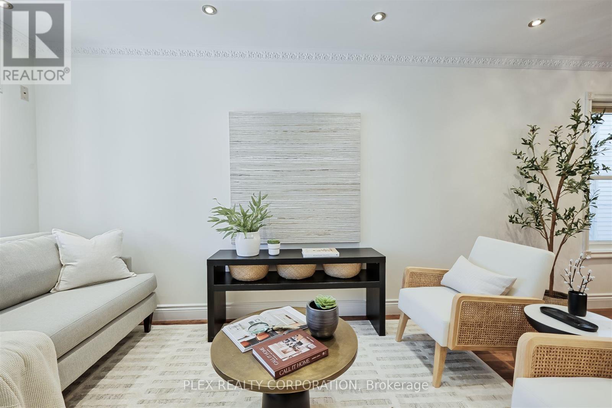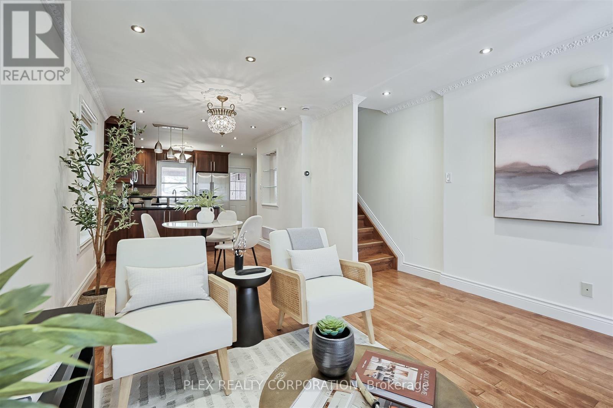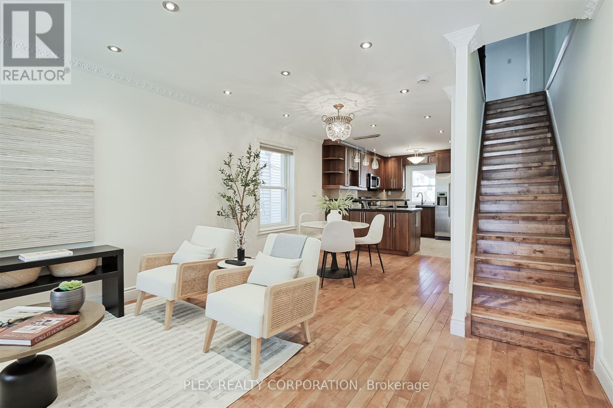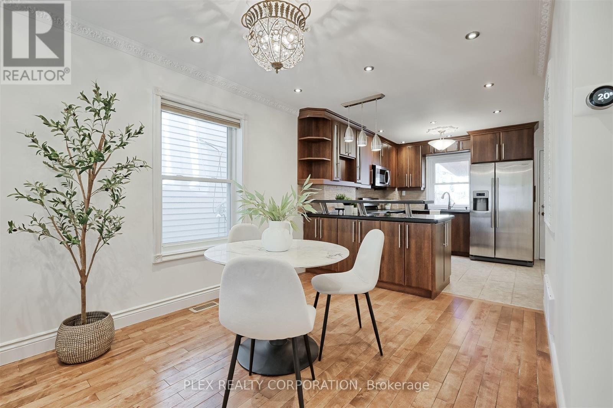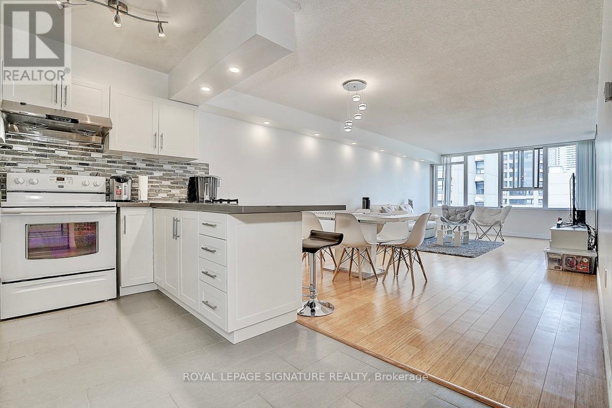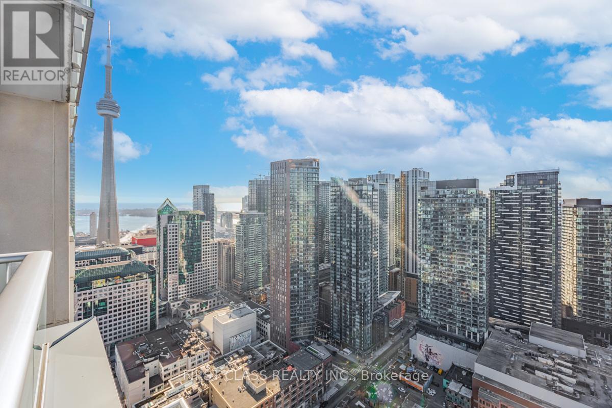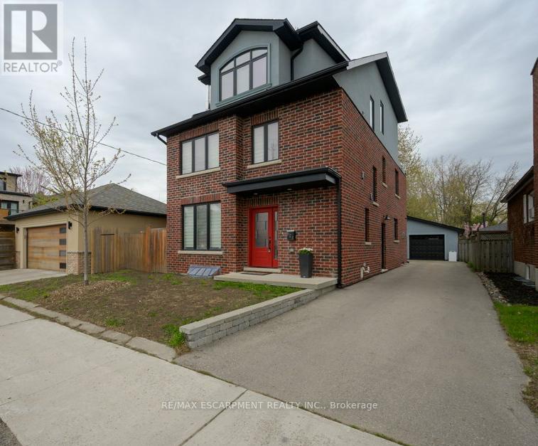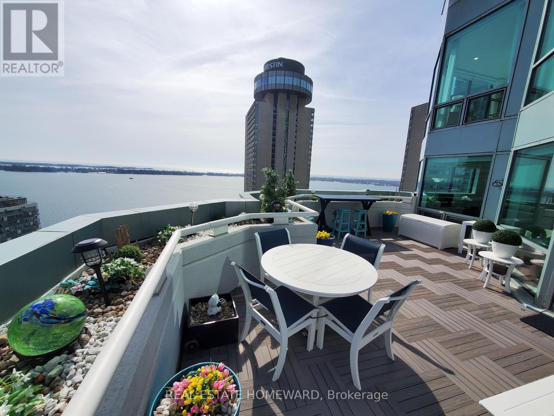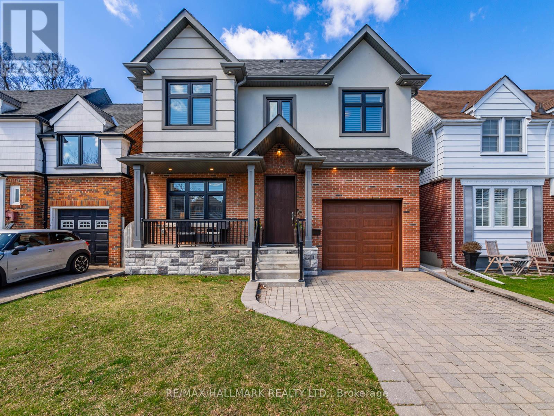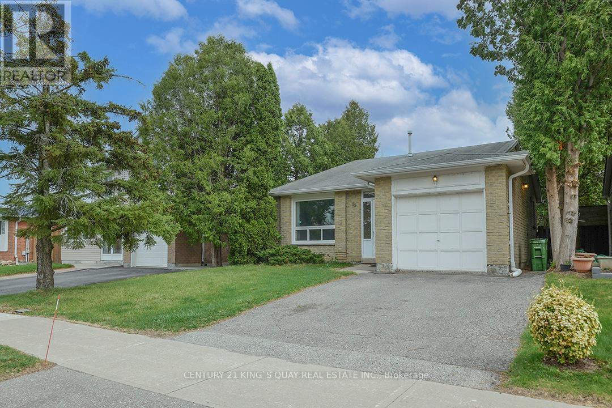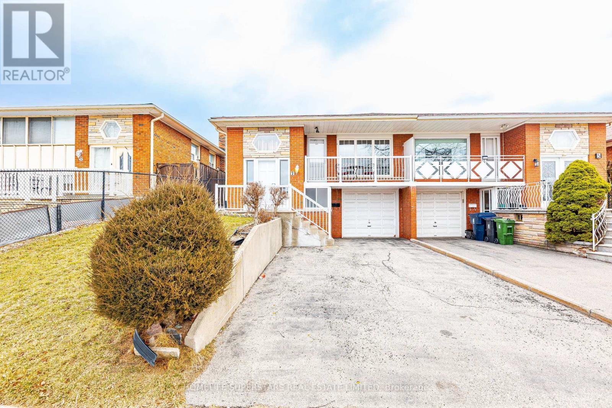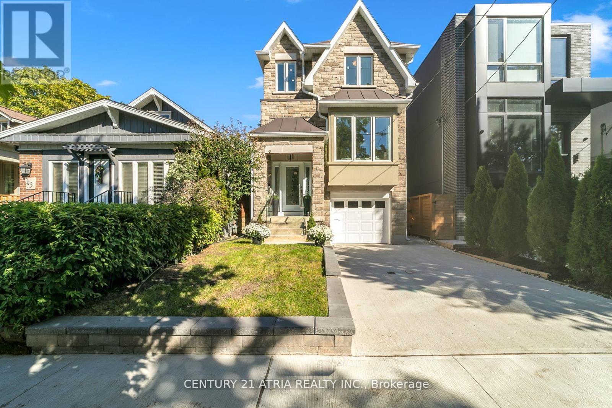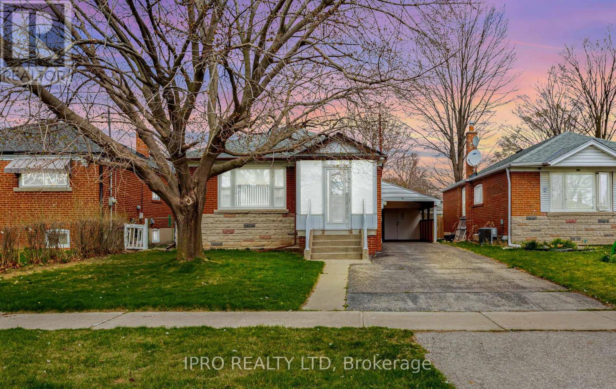4 Bedroom
2 Bathroom
1,100 - 1,500 ft2
Central Air Conditioning
Forced Air
$899,000
Welcome to this 3 bedroom 2 bathroom Leslieville gem. This property offers the perfect balance of comfort, style, and functionality. Bright open concept main floor with many modern finishings. Close to schools, parks and other amenities. Conveniently located around the corner from Little India and steps to the shops on Coxwell. TTC stops near front door. (id:61483)
Property Details
|
MLS® Number
|
E12115920 |
|
Property Type
|
Single Family |
|
Neigbourhood
|
Beaches—East York |
|
Community Name
|
Greenwood-Coxwell |
Building
|
Bathroom Total
|
2 |
|
Bedrooms Above Ground
|
3 |
|
Bedrooms Below Ground
|
1 |
|
Bedrooms Total
|
4 |
|
Appliances
|
Dishwasher, Dryer, Microwave, Stove, Washer, Refrigerator |
|
Basement Development
|
Finished |
|
Basement Type
|
N/a (finished) |
|
Construction Style Attachment
|
Semi-detached |
|
Cooling Type
|
Central Air Conditioning |
|
Exterior Finish
|
Stucco |
|
Flooring Type
|
Hardwood, Ceramic |
|
Foundation Type
|
Brick |
|
Heating Fuel
|
Natural Gas |
|
Heating Type
|
Forced Air |
|
Stories Total
|
2 |
|
Size Interior
|
1,100 - 1,500 Ft2 |
|
Type
|
House |
|
Utility Water
|
Municipal Water |
Parking
Land
|
Acreage
|
No |
|
Sewer
|
Sanitary Sewer |
|
Size Depth
|
83 Ft ,6 In |
|
Size Frontage
|
15 Ft ,6 In |
|
Size Irregular
|
15.5 X 83.5 Ft |
|
Size Total Text
|
15.5 X 83.5 Ft |
|
Zoning Description
|
Residential |
Rooms
| Level |
Type |
Length |
Width |
Dimensions |
|
Second Level |
Bedroom |
4.1 m |
3.6 m |
4.1 m x 3.6 m |
|
Second Level |
Bedroom |
3 m |
2.45 m |
3 m x 2.45 m |
|
Second Level |
Bedroom |
4.1 m |
3.06 m |
4.1 m x 3.06 m |
|
Basement |
Bedroom |
3.65 m |
3.65 m |
3.65 m x 3.65 m |
|
Basement |
Laundry Room |
4.6 m |
1.95 m |
4.6 m x 1.95 m |
|
Main Level |
Living Room |
10.72 m |
3.9 m |
10.72 m x 3.9 m |
|
Main Level |
Dining Room |
10.72 m |
3.9 m |
10.72 m x 3.9 m |
|
Main Level |
Kitchen |
10.72 m |
3.9 m |
10.72 m x 3.9 m |
https://www.realtor.ca/real-estate/28242342/192-coxwell-avenue-toronto-greenwood-coxwell-greenwood-coxwell
