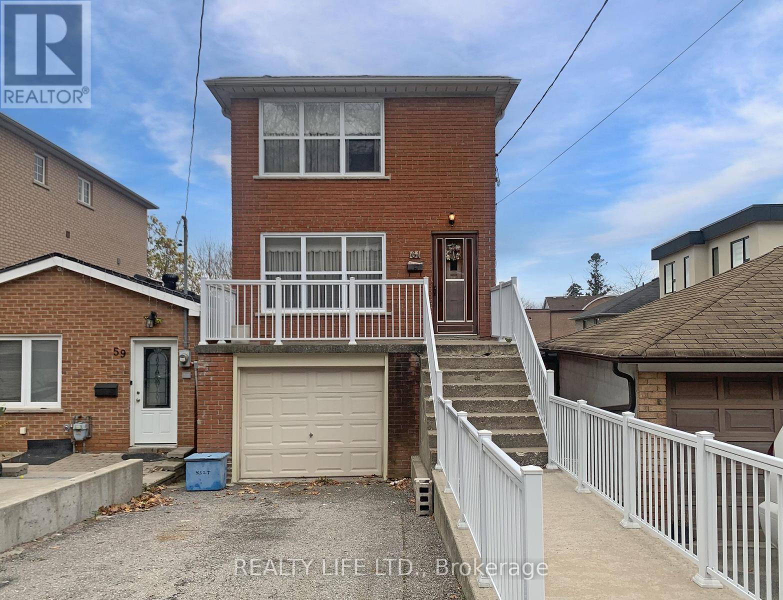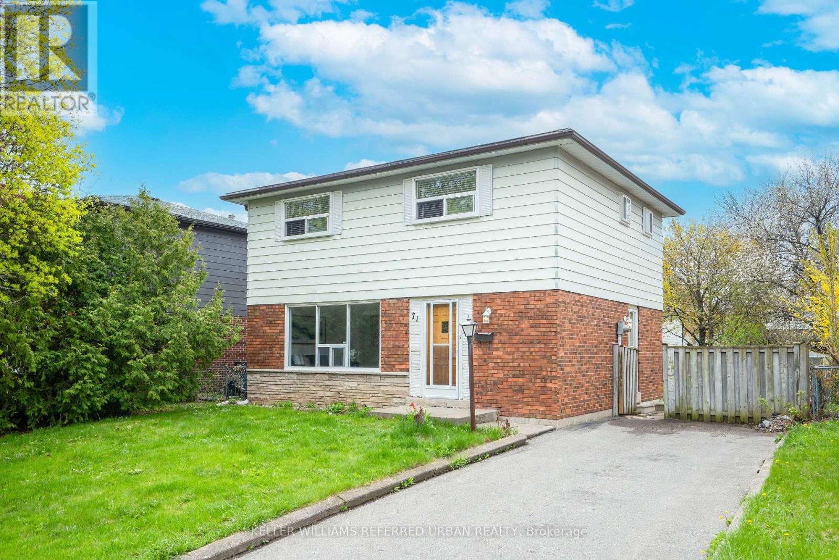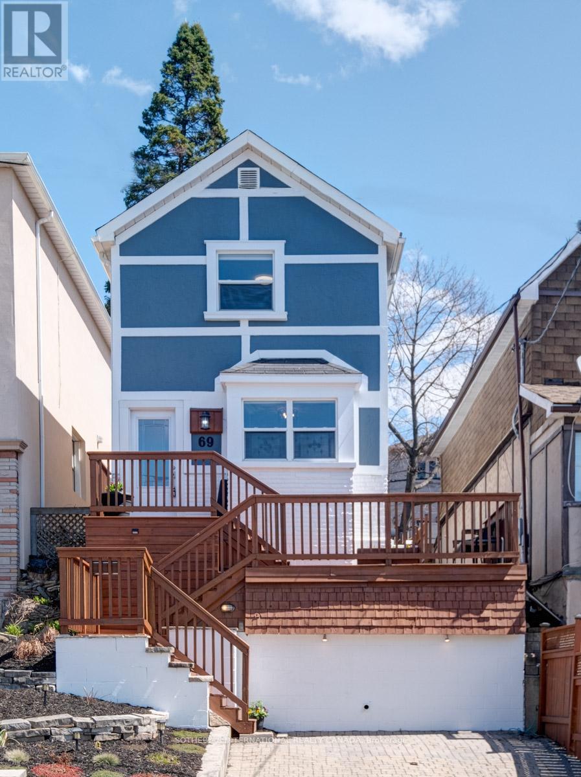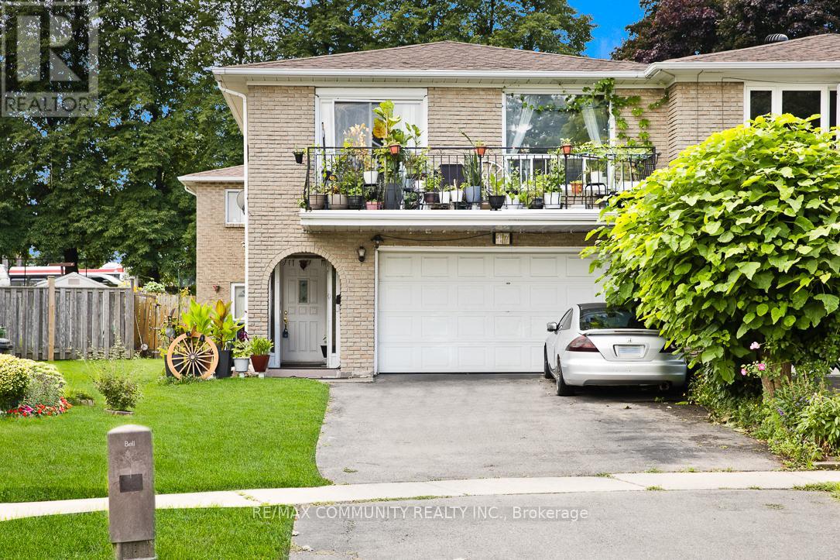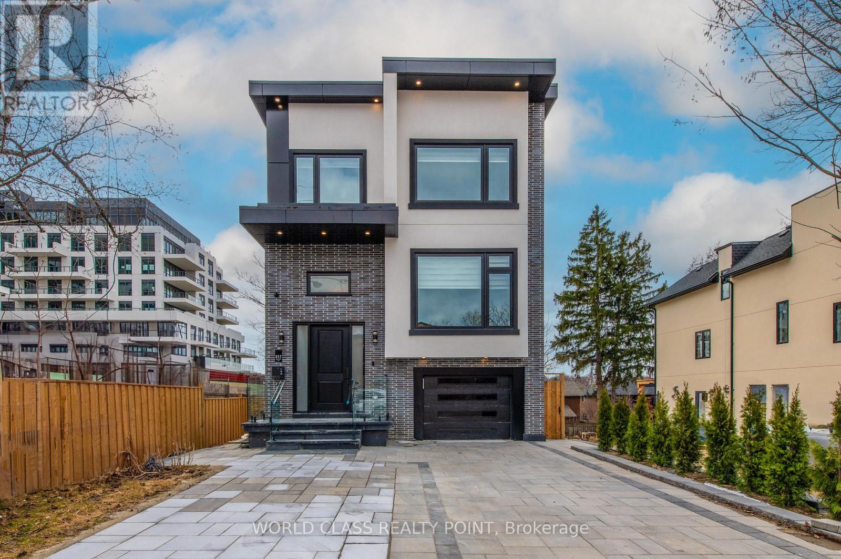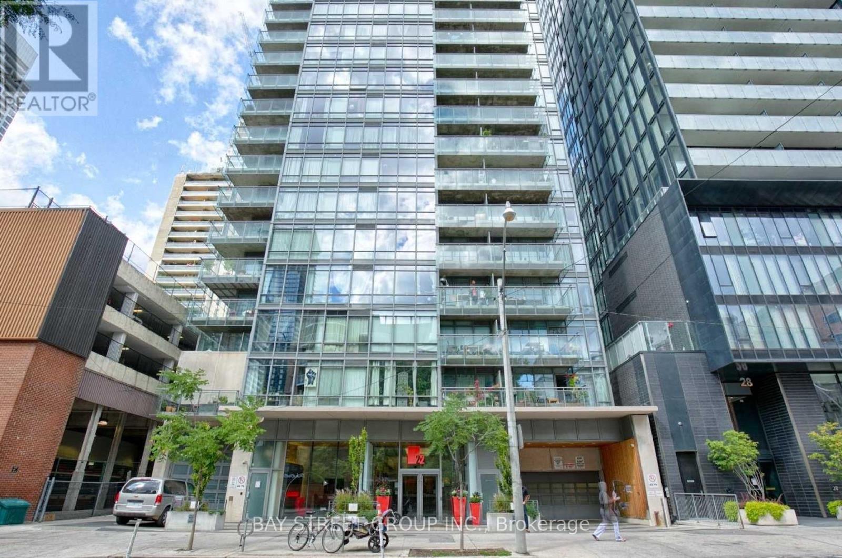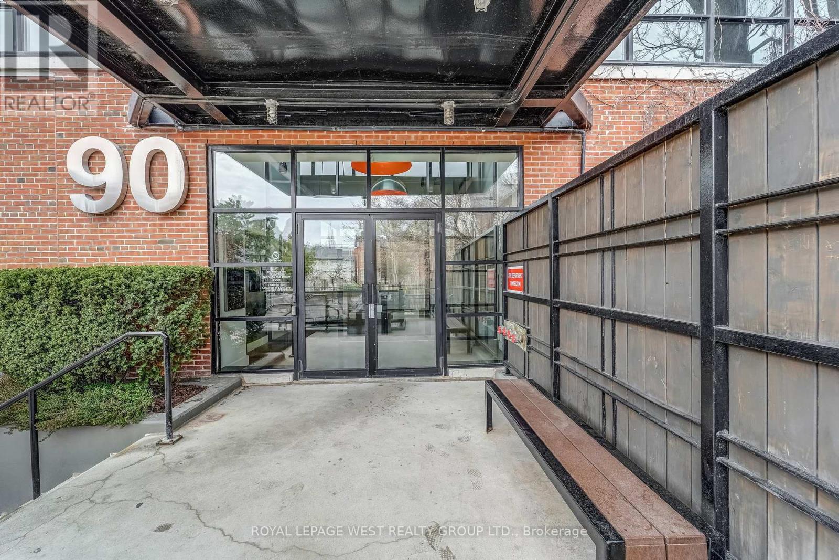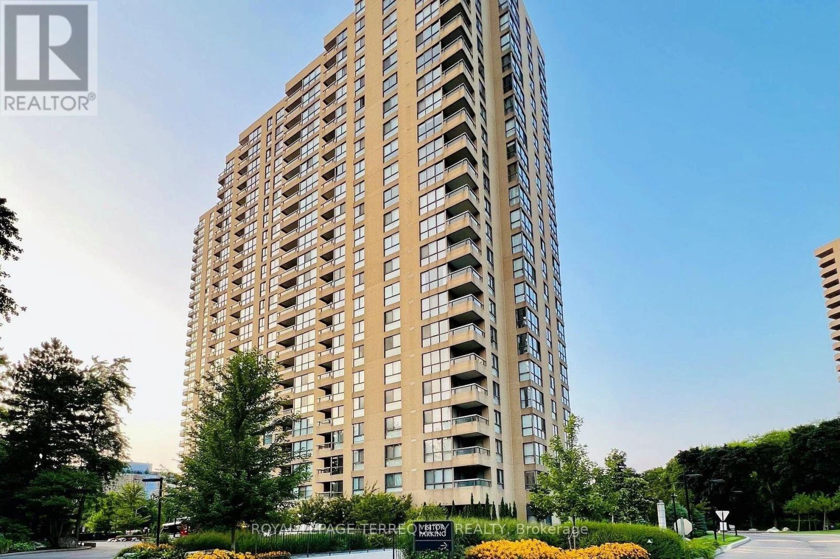5 Bedroom
2 Bathroom
1,100 - 1,500 ft2
Bungalow
Central Air Conditioning
Forced Air
Landscaped
$1,049,900
Golden Opportunity! Dynamite bungalow with brick A-D-D-I-T-I-O-N, adding approx 520 sq ft of valuable living space across both levels. Looks and feels like a duplex, while maintaining the function of a single-family home - perfect for savvy buyers seeking flexible living space. A rare blend of modern upgrades and timeless character. Stylish front foyer with french doors leading to separate living and dining rooms, a gorgeous architecturally designed kitchen (featured in Houzz) with quartz countertops, stainless steel appliances, a breakfast bar, and a sleek coffee station. B-I-G lower level in-law suite feels like a home of its own - complete with full-sized kitchen, separate living and dining rooms, generous sized bedrooms, a renovated 3-piece bath, and independent laundry area. Private, fenced backyard for quiet enjoyment and entertaining. Attached brick garage provides secure parking and excellent storage with its 8-foot ceiling. Prime location - just a 5-minute walk to Kennedy Subway & GO Station with quick and easy access to downtown. Steps to shopping and the future Eglinton Crosstown - all without needing a car. 19 Independence Drive - checks all the boxes - come take a look! A RARE find and S-M-A-R-T move-in-ready opportunity! (id:61483)
Property Details
|
MLS® Number
|
E12130789 |
|
Property Type
|
Single Family |
|
Neigbourhood
|
Scarborough |
|
Community Name
|
Kennedy Park |
|
Amenities Near By
|
Park, Public Transit, Schools |
|
Features
|
Level |
|
Parking Space Total
|
3 |
|
Structure
|
Patio(s) |
Building
|
Bathroom Total
|
2 |
|
Bedrooms Above Ground
|
3 |
|
Bedrooms Below Ground
|
2 |
|
Bedrooms Total
|
5 |
|
Appliances
|
Water Heater, Dishwasher, Dryer, Garage Door Opener Remote(s), Microwave, Two Stoves, Washer, Two Refrigerators |
|
Architectural Style
|
Bungalow |
|
Basement Features
|
Apartment In Basement, Separate Entrance |
|
Basement Type
|
N/a |
|
Construction Style Attachment
|
Detached |
|
Cooling Type
|
Central Air Conditioning |
|
Exterior Finish
|
Brick |
|
Flooring Type
|
Hardwood, Porcelain Tile |
|
Foundation Type
|
Block |
|
Heating Fuel
|
Natural Gas |
|
Heating Type
|
Forced Air |
|
Stories Total
|
1 |
|
Size Interior
|
1,100 - 1,500 Ft2 |
|
Type
|
House |
|
Utility Water
|
Municipal Water |
Parking
Land
|
Acreage
|
No |
|
Land Amenities
|
Park, Public Transit, Schools |
|
Landscape Features
|
Landscaped |
|
Sewer
|
Sanitary Sewer |
|
Size Depth
|
100 Ft ,2 In |
|
Size Frontage
|
46 Ft ,1 In |
|
Size Irregular
|
46.1 X 100.2 Ft ; Lot Widens To 54 Feet At Rear |
|
Size Total Text
|
46.1 X 100.2 Ft ; Lot Widens To 54 Feet At Rear |
Rooms
| Level |
Type |
Length |
Width |
Dimensions |
|
Basement |
Bedroom |
5.69 m |
3.51 m |
5.69 m x 3.51 m |
|
Basement |
Bedroom 2 |
4.29 m |
3.6 m |
4.29 m x 3.6 m |
|
Basement |
Living Room |
5.33 m |
3.9 m |
5.33 m x 3.9 m |
|
Basement |
Dining Room |
3.81 m |
3.68 m |
3.81 m x 3.68 m |
|
Basement |
Kitchen |
3.56 m |
3.26 m |
3.56 m x 3.26 m |
|
Main Level |
Living Room |
4.46 m |
4.07 m |
4.46 m x 4.07 m |
|
Main Level |
Dining Room |
3.78 m |
2.45 m |
3.78 m x 2.45 m |
|
Main Level |
Kitchen |
6.04 m |
2.89 m |
6.04 m x 2.89 m |
|
Main Level |
Foyer |
2.73 m |
2.57 m |
2.73 m x 2.57 m |
|
Main Level |
Primary Bedroom |
3.4 m |
3.39 m |
3.4 m x 3.39 m |
|
Main Level |
Bedroom 2 |
3.38 m |
3.3 m |
3.38 m x 3.3 m |
|
Main Level |
Bedroom 3 |
3.26 m |
2.91 m |
3.26 m x 2.91 m |
https://www.realtor.ca/real-estate/28274407/19-independence-drive-toronto-kennedy-park-kennedy-park






