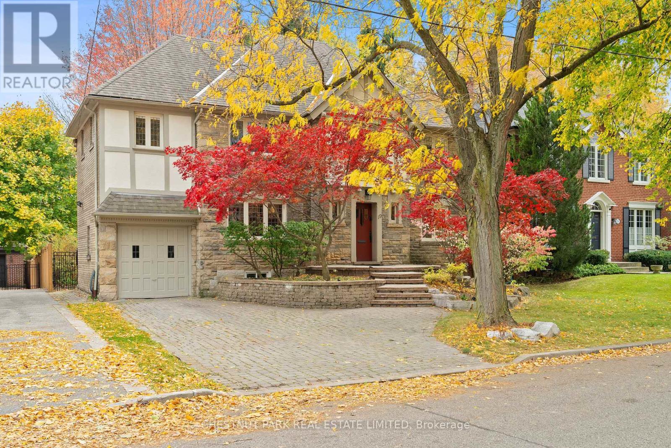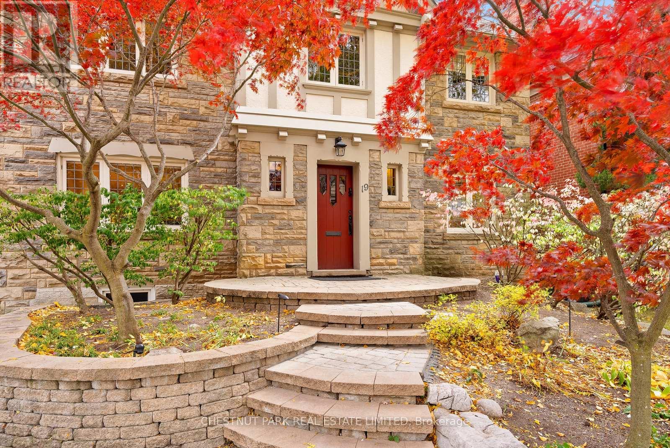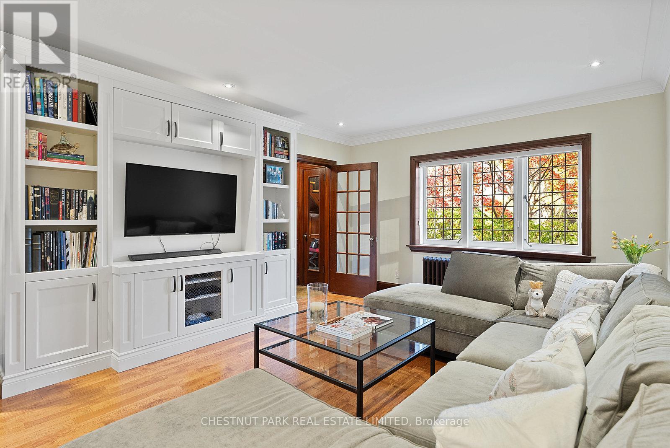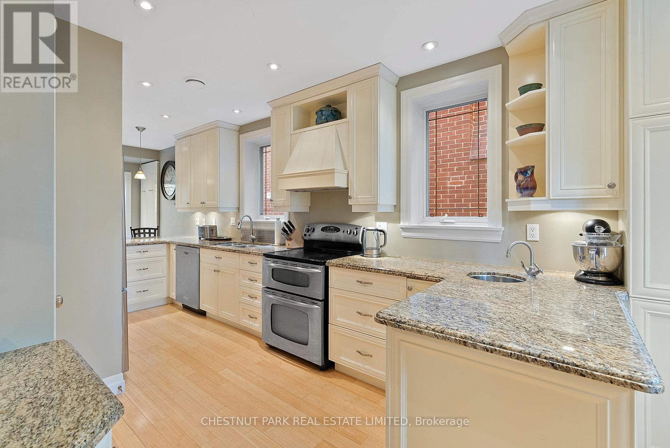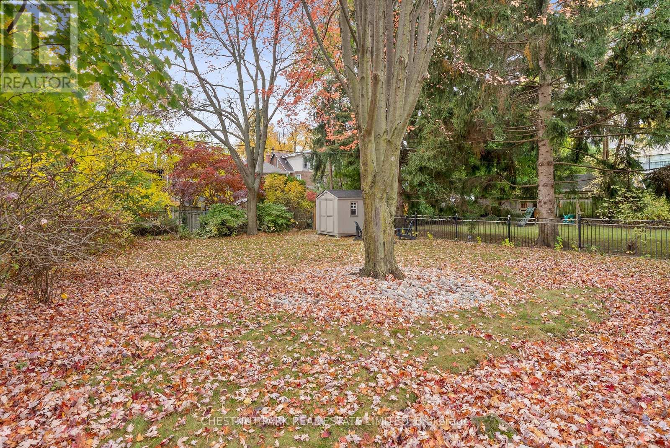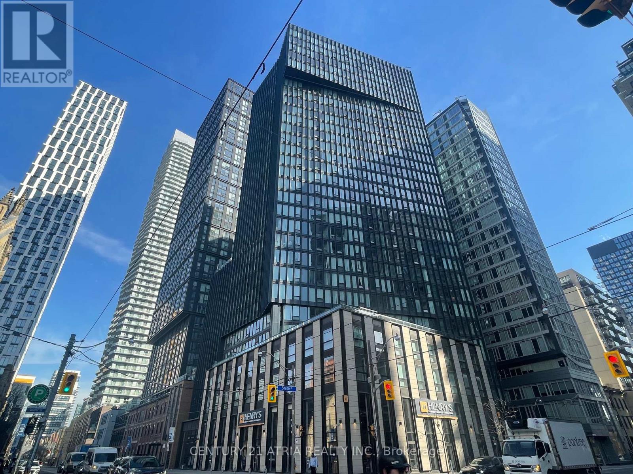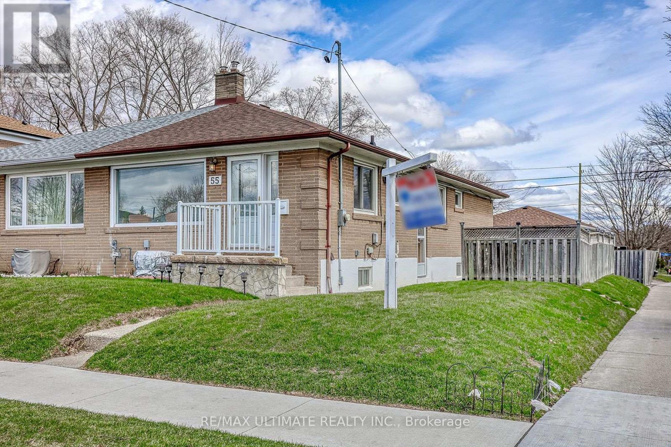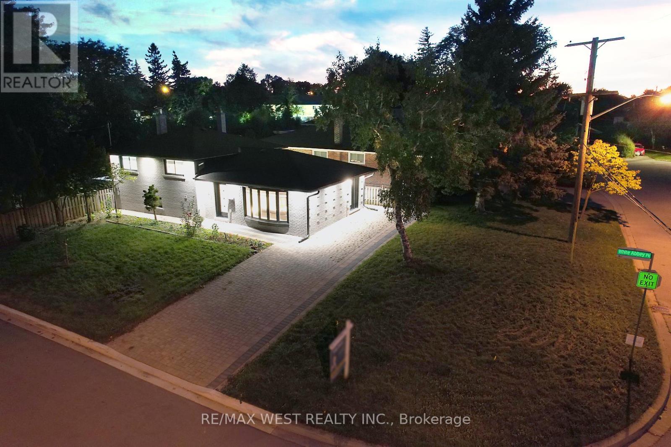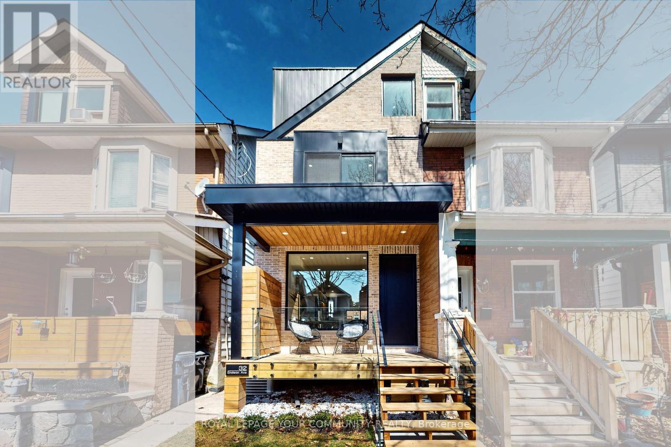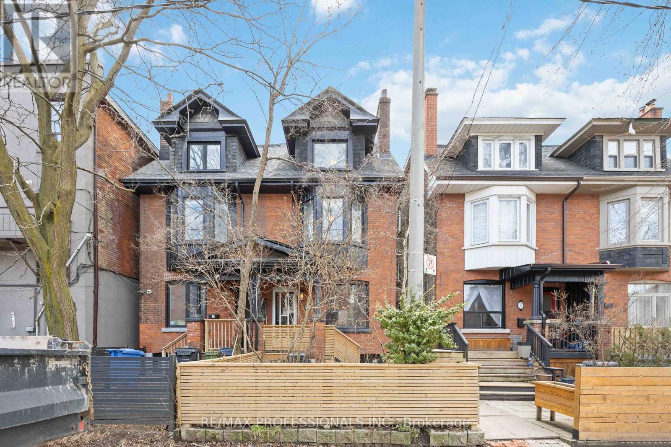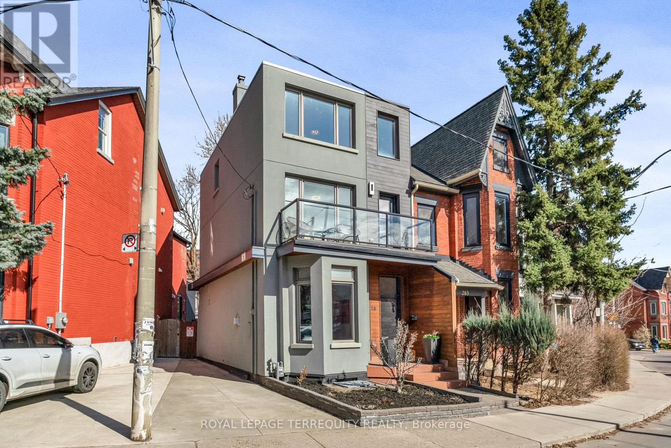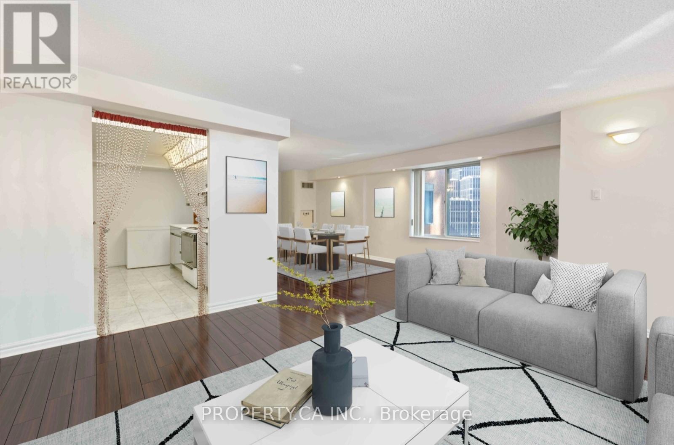5 Bedroom
3 Bathroom
2,000 - 2,500 ft2
Fireplace
Radiant Heat
$3,385,000
Lovely two-storey family home in the heart of Lytton Park. Set on a large, south-facing 50 x 133 ft lot East of Avenue Rd. Four plus one bedrooms and three well-appointed bathrooms. The spacious eat-in kitchen offers a walk-out to a large deck, perfect for entertaining. Dining room overlooks both the living room and kitchen, creating an easy flow. The inviting living room includes a charming gas fireplace. Upstairs, the primary bedroom has a beautifully renovated ensuite, three additional bedrooms, and a family bathroom complete the second floor. The finished lower level includes a rec room, fifth bedroom, additional updated bathroom, laundry room, and ample storage space. The property has a private drive with parking for two to three vehicles, an attached garage, and a sizable, south-facing backyard with a handy storage shed. Ideally located within walking distance of top-rated public and private schools, including Allenby, Glenview, Lawrence Park Collegiate, and Havergal College. Close to shops on Yonge Street and Avenue Road, TTC transit, Highway 401, and nearby parks. 19 Hillhurst offers comfort, convenience, and a true sense of community in one of the city's most desirable neighbourhoods (id:61483)
Property Details
|
MLS® Number
|
C12067292 |
|
Property Type
|
Single Family |
|
Neigbourhood
|
Eglinton—Lawrence |
|
Community Name
|
Lawrence Park South |
|
Amenities Near By
|
Park, Public Transit, Schools |
|
Community Features
|
Community Centre |
|
Parking Space Total
|
3 |
|
Structure
|
Shed |
Building
|
Bathroom Total
|
3 |
|
Bedrooms Above Ground
|
4 |
|
Bedrooms Below Ground
|
1 |
|
Bedrooms Total
|
5 |
|
Age
|
51 To 99 Years |
|
Appliances
|
Dishwasher, Dryer, Microwave, Stove, Washer, Window Coverings, Refrigerator |
|
Basement Development
|
Finished |
|
Basement Type
|
N/a (finished) |
|
Construction Style Attachment
|
Detached |
|
Exterior Finish
|
Brick, Stone |
|
Fireplace Present
|
Yes |
|
Flooring Type
|
Hardwood, Tile, Carpeted |
|
Heating Fuel
|
Natural Gas |
|
Heating Type
|
Radiant Heat |
|
Stories Total
|
2 |
|
Size Interior
|
2,000 - 2,500 Ft2 |
|
Type
|
House |
|
Utility Water
|
Municipal Water |
Parking
Land
|
Acreage
|
No |
|
Fence Type
|
Fenced Yard |
|
Land Amenities
|
Park, Public Transit, Schools |
|
Sewer
|
Sanitary Sewer |
|
Size Depth
|
133 Ft |
|
Size Frontage
|
50 Ft |
|
Size Irregular
|
50 X 133 Ft |
|
Size Total Text
|
50 X 133 Ft |
Rooms
| Level |
Type |
Length |
Width |
Dimensions |
|
Second Level |
Primary Bedroom |
3.89 m |
4.95 m |
3.89 m x 4.95 m |
|
Second Level |
Bedroom 2 |
3.3 m |
4.95 m |
3.3 m x 4.95 m |
|
Second Level |
Bedroom 3 |
3.35 m |
2.87 m |
3.35 m x 2.87 m |
|
Second Level |
Bedroom 4 |
3.56 m |
2.87 m |
3.56 m x 2.87 m |
|
Second Level |
Bathroom |
2.13 m |
2.87 m |
2.13 m x 2.87 m |
|
Lower Level |
Laundry Room |
4.95 m |
3.58 m |
4.95 m x 3.58 m |
|
Lower Level |
Recreational, Games Room |
4.19 m |
5.72 m |
4.19 m x 5.72 m |
|
Lower Level |
Bedroom |
3.66 m |
2.84 m |
3.66 m x 2.84 m |
|
Main Level |
Kitchen |
8.38 m |
2.59 m |
8.38 m x 2.59 m |
|
Main Level |
Dining Room |
4.45 m |
3.05 m |
4.45 m x 3.05 m |
|
Main Level |
Living Room |
7.21 m |
3.86 m |
7.21 m x 3.86 m |
Utilities
|
Cable
|
Available |
|
Sewer
|
Installed |
https://www.realtor.ca/real-estate/28132271/19-hillhurst-boulevard-toronto-lawrence-park-south-lawrence-park-south
