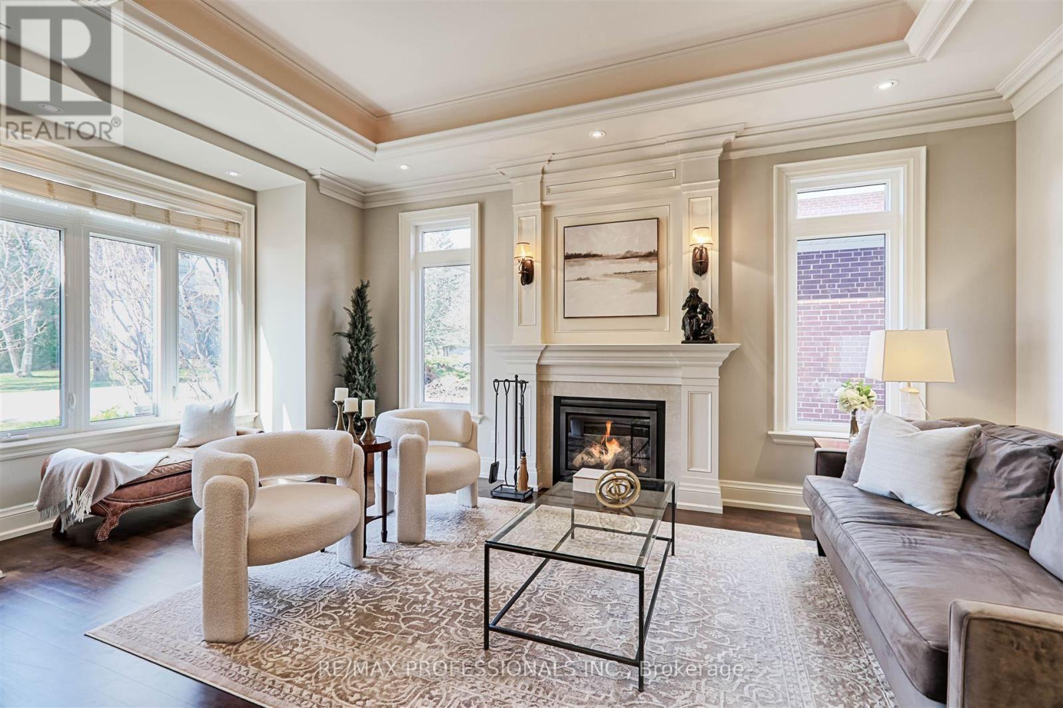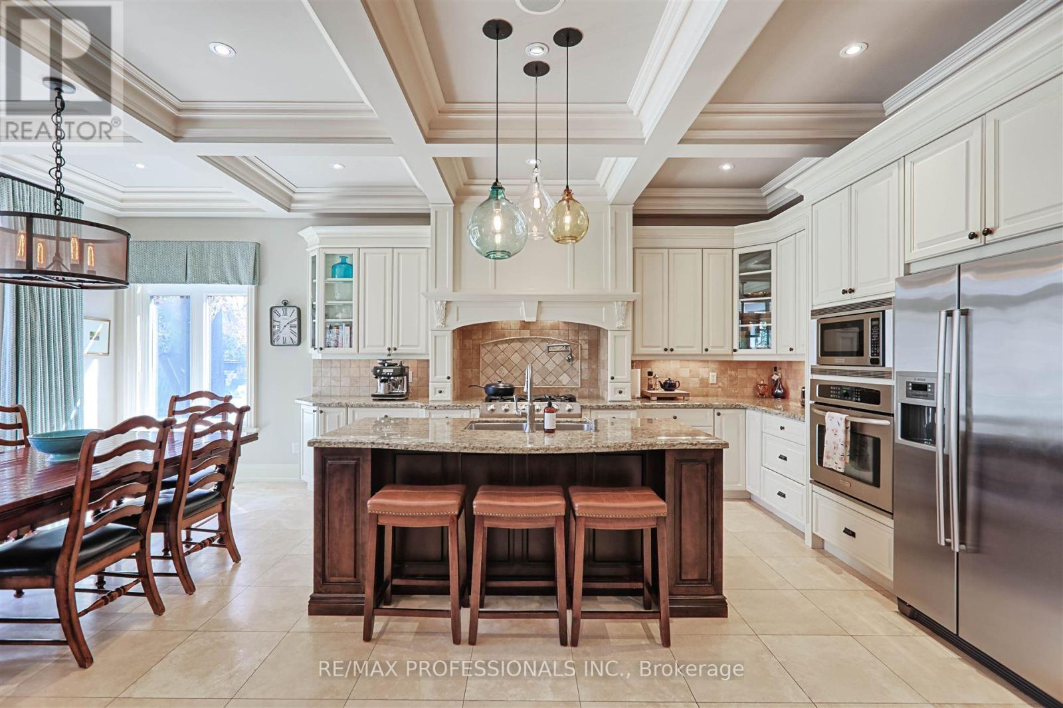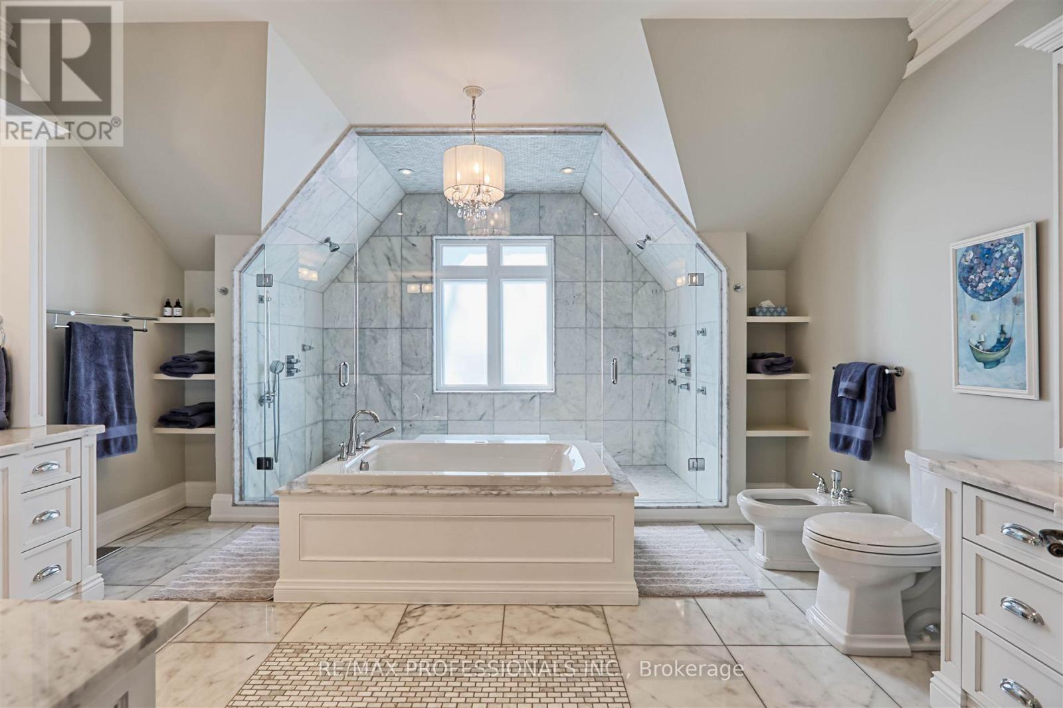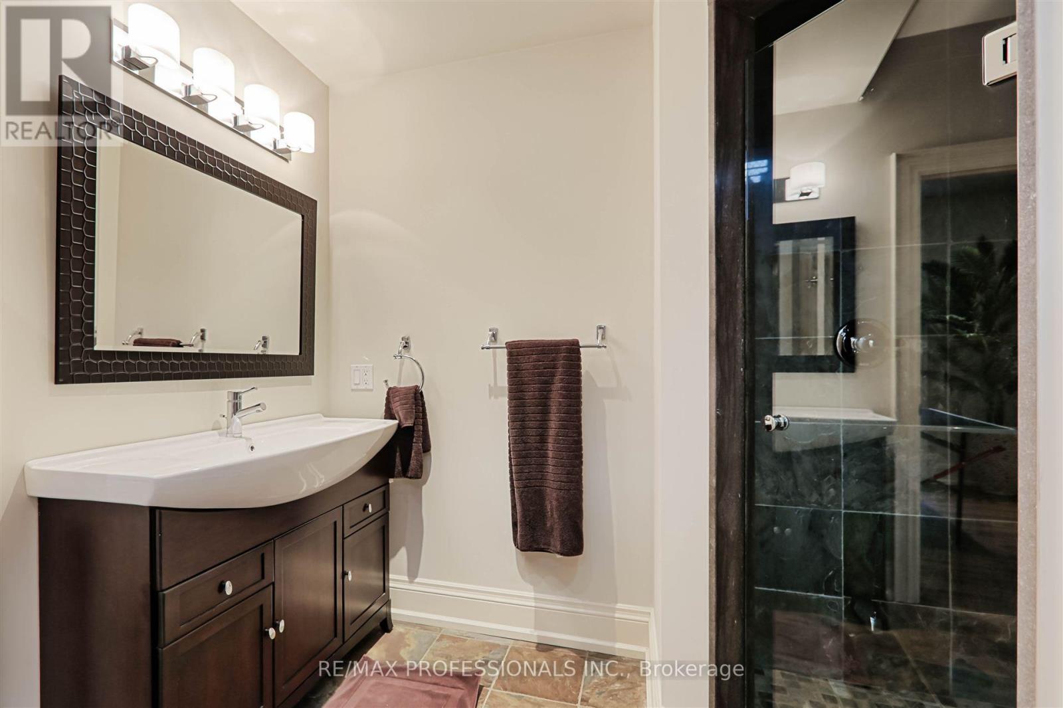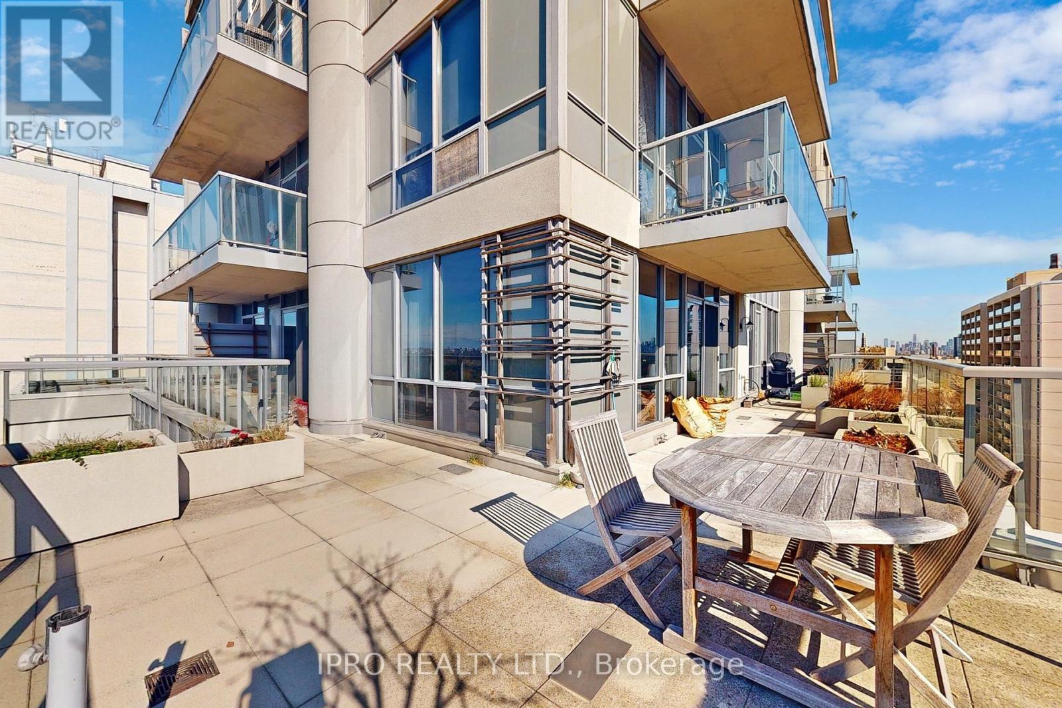19 Bromley Crescent Toronto, Ontario M9A 3X1
$3,699,000
Chestnut Hills! Fabulous Custom Home on Very Private, Parklike, 60 x 181 Foot Landscaped Lot. Prime Location on Quiet Child Friendly Street Across From Parkette. State of The Art Millwork and Custom Finishes Throughout. Open Concept Gourmet Kitchen and Family Room with Soaring 2 Ceilings w Windows Letting in Great Light. Walkout to Covered Outdoor Terrace and Back Gardens. Main Floor Formal Living, Dining Rooms and Office. Luxurious Primary Suite With Coved Ceilings, Fabulous 8 piece Ensuite, His and Hers Walk-In Closets and Walk-out to Balcony. Walkout Lower Level With Recreation Room, Gym Area, Entertainment Room and Lots of Storage. Truly a Beautiful, Well Designed Home Built to Maximize its Private Setting. Humber Valley School, Etobicoke Collegiate. Steps to Shopping, TTC, Golf Clubs and All Amenities. (id:61483)
Open House
This property has open houses!
2:00 pm
Ends at:4:00 pm
2:00 pm
Ends at:4:00 pm
Property Details
| MLS® Number | W12057467 |
| Property Type | Single Family |
| Neigbourhood | Edenbridge-Humber Valley |
| Community Name | Edenbridge-Humber Valley |
| Parking Space Total | 5 |
| Structure | Patio(s) |
Building
| Bathroom Total | 5 |
| Bedrooms Above Ground | 4 |
| Bedrooms Below Ground | 1 |
| Bedrooms Total | 5 |
| Amenities | Fireplace(s) |
| Appliances | Garage Door Opener Remote(s), Central Vacuum, Dishwasher, Dryer, Freezer, Microwave, Oven, Stove, Washer, Refrigerator |
| Basement Development | Finished |
| Basement Features | Walk Out |
| Basement Type | N/a (finished) |
| Construction Style Attachment | Detached |
| Cooling Type | Central Air Conditioning |
| Exterior Finish | Stone, Brick |
| Fireplace Present | Yes |
| Fireplace Total | 3 |
| Flooring Type | Hardwood |
| Foundation Type | Block |
| Half Bath Total | 1 |
| Heating Fuel | Natural Gas |
| Heating Type | Forced Air |
| Stories Total | 2 |
| Size Interior | 3,500 - 5,000 Ft2 |
| Type | House |
| Utility Water | Municipal Water |
Parking
| Garage |
Land
| Acreage | No |
| Landscape Features | Landscaped |
| Sewer | Sanitary Sewer |
| Size Depth | 181 Ft |
| Size Frontage | 60 Ft |
| Size Irregular | 60 X 181 Ft |
| Size Total Text | 60 X 181 Ft |
| Zoning Description | Residential |
Rooms
| Level | Type | Length | Width | Dimensions |
|---|---|---|---|---|
| Second Level | Bedroom 4 | 4.75 m | 3.96 m | 4.75 m x 3.96 m |
| Second Level | Primary Bedroom | 5.54 m | 5.03 m | 5.54 m x 5.03 m |
| Second Level | Bedroom 2 | 4.88 m | 3.71 m | 4.88 m x 3.71 m |
| Second Level | Bedroom 3 | 4.22 m | 3.56 m | 4.22 m x 3.56 m |
| Lower Level | Bedroom 5 | 5.03 m | 3.53 m | 5.03 m x 3.53 m |
| Lower Level | Recreational, Games Room | 13.82 m | 5.03 m | 13.82 m x 5.03 m |
| Lower Level | Games Room | 4.8 m | 3.66 m | 4.8 m x 3.66 m |
| Main Level | Foyer | 4.57 m | 1.73 m | 4.57 m x 1.73 m |
| Main Level | Living Room | 5.79 m | 3.61 m | 5.79 m x 3.61 m |
| Main Level | Dining Room | 4.88 m | 3.71 m | 4.88 m x 3.71 m |
| Main Level | Family Room | 5.18 m | 5.08 m | 5.18 m x 5.08 m |
| Main Level | Kitchen | 5.03 m | 3.96 m | 5.03 m x 3.96 m |
| Main Level | Office | 4.11 m | 3.61 m | 4.11 m x 3.61 m |
| Main Level | Laundry Room | 3.96 m | 2.74 m | 3.96 m x 2.74 m |
Contact Us
Contact us for more information









