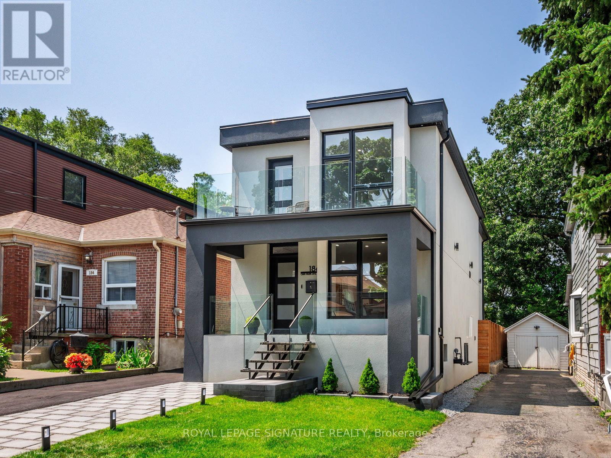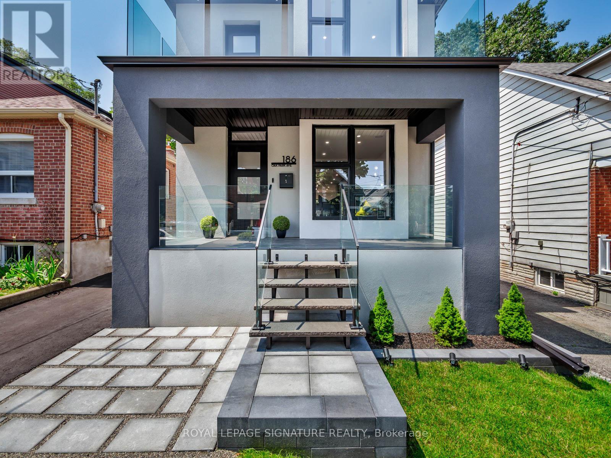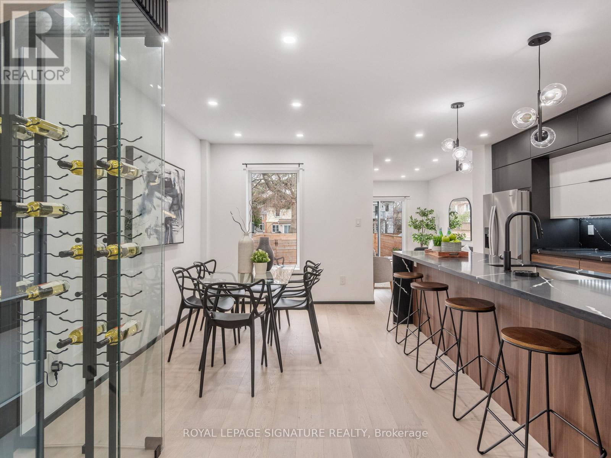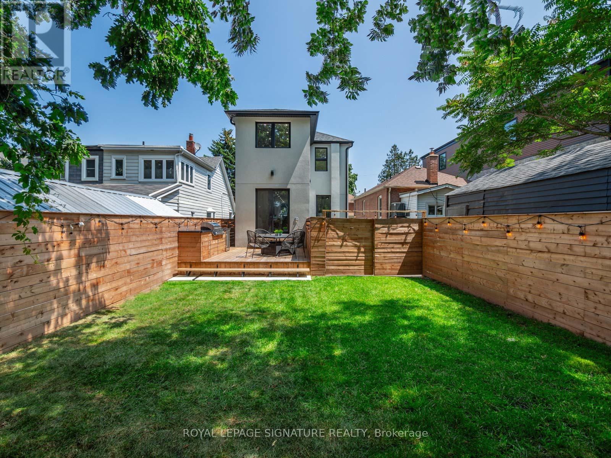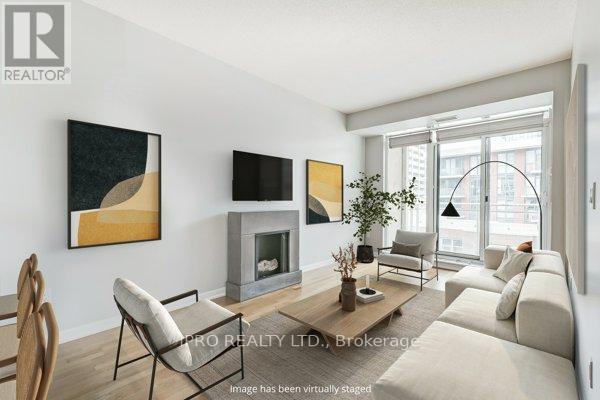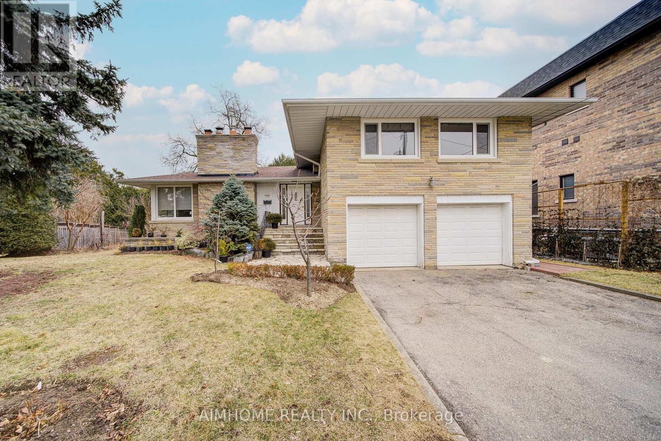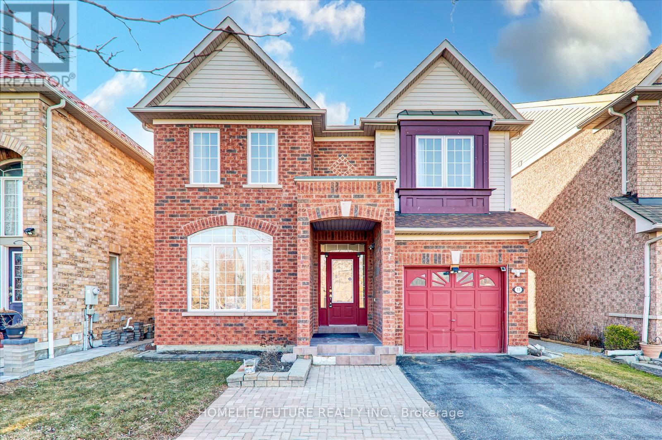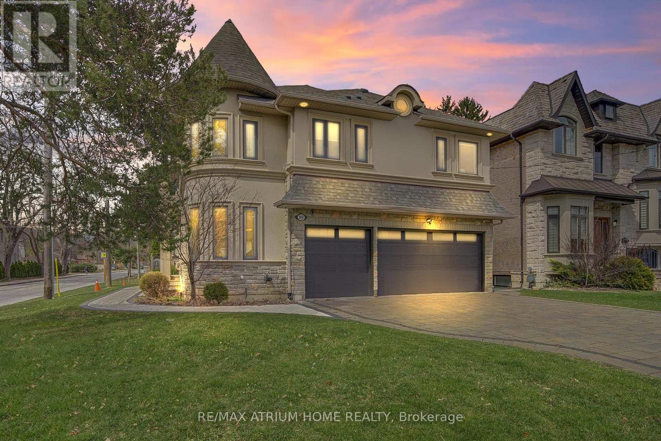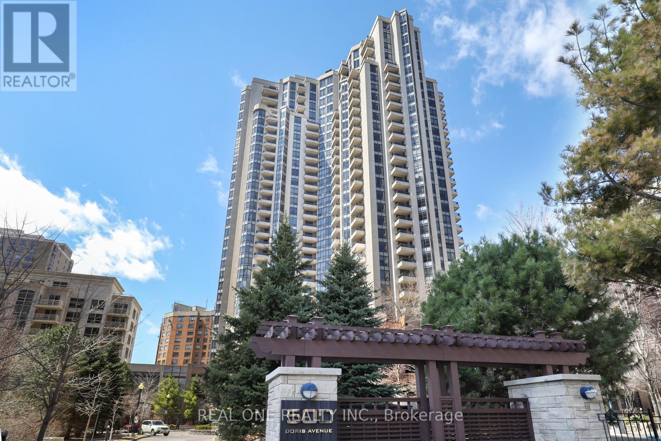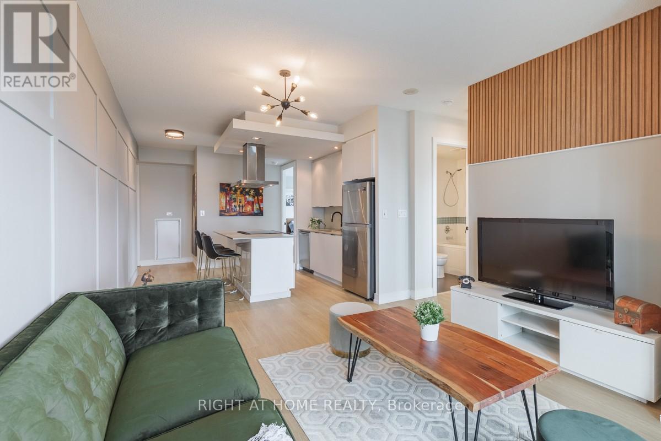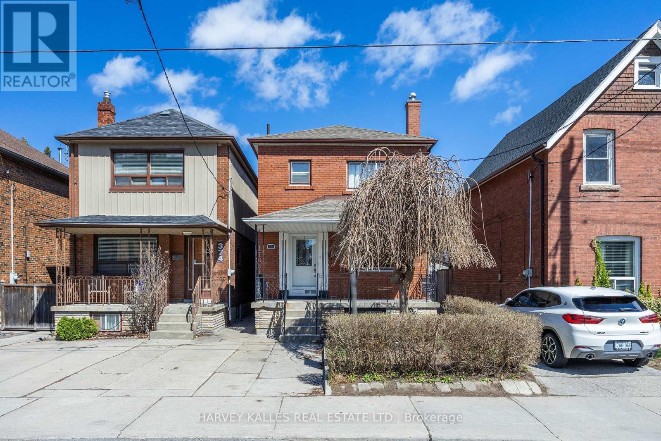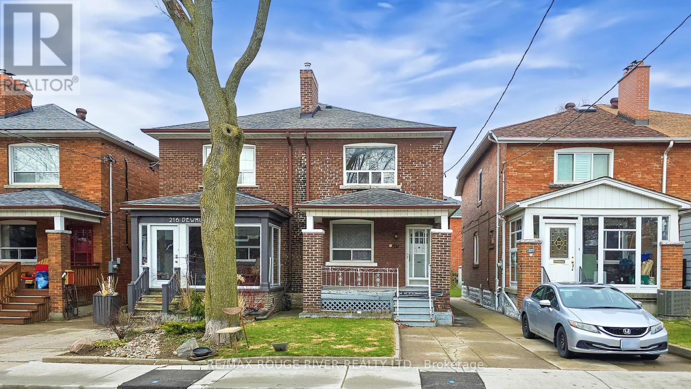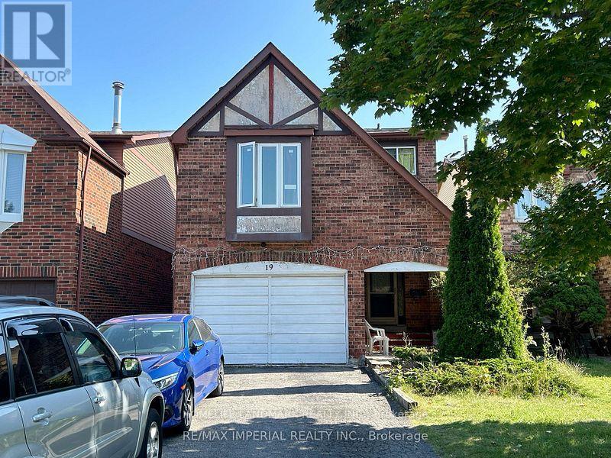186 Oak Park Avenue Toronto, Ontario M4C 4M8
$1,488,000
Welcome to 186 Oak Park Where Timeless Charm Meets Modern Luxury! Step into this captivating, custom designed 2-storey home that effortlessly blends classic character with contemporary sophistication. From the moment you enter, you'll be greeted by a stunning open-concept interior featuring engineered hardwood floors and sleek LED lighting throughout. The sun-drenched living room boasts floor-to-ceiling windows that flood the space with natural light, complemented by built-in speakers that create the perfect ambiance. At the heart of the home lies an extraordinary chefs kitchen, highlighted by a show-stopping 12-ft island with seating for 5+, quartz countertops and backsplash, premium stainless steel appliances including a 36" gas stove and wine fridge, and abundant storage. Adjacent to the kitchen, the open dining area is ideal for entertaining, complete with a custom 48-bottle glass wine display and a large picture window. The cozy family room features a bold accent wall and a seamless walkout to the expansive deck your private outdoor retreat equipped with a full outdoor kitchen including a built-in BBQ, quartz countertops, beverage fridge, and sink. Upstairs, the primary bedroom is a true sanctuary, offering a luxurious ensuite with walk-in shower, double vanity, and over 8 feet of built-in, walk-through closet space with custom organizers. Three additional spacious bedrooms offer large windows, generous closets, and access to a private balcony. The fully finished basement adds even more versatility, featuring a second kitchen and laundry, a stylish 4-piece bath, and a spacious rec room that could easily be converted do A fifth private bedroom. All this in a prime East York location just steps from schools, parks, shopping, TTC, and scenic Taylor Creek Park. (id:61483)
Open House
This property has open houses!
2:00 pm
Ends at:4:00 pm
2:00 pm
Ends at:4:00 pm
Property Details
| MLS® Number | E12098221 |
| Property Type | Single Family |
| Neigbourhood | East York |
| Community Name | Woodbine-Lumsden |
| Amenities Near By | Park, Schools, Public Transit, Hospital |
| Community Features | Community Centre |
| Features | Carpet Free |
| Parking Space Total | 2 |
Building
| Bathroom Total | 4 |
| Bedrooms Above Ground | 4 |
| Bedrooms Below Ground | 1 |
| Bedrooms Total | 5 |
| Appliances | Central Vacuum, Water Heater - Tankless, Water Heater, All |
| Basement Development | Finished |
| Basement Features | Separate Entrance |
| Basement Type | N/a (finished) |
| Construction Style Attachment | Detached |
| Cooling Type | Central Air Conditioning |
| Exterior Finish | Stucco |
| Flooring Type | Hardwood |
| Foundation Type | Concrete |
| Half Bath Total | 1 |
| Heating Fuel | Natural Gas |
| Heating Type | Forced Air |
| Stories Total | 2 |
| Size Interior | 1,500 - 2,000 Ft2 |
| Type | House |
| Utility Water | Municipal Water |
Parking
| No Garage |
Land
| Acreage | No |
| Fence Type | Fully Fenced, Fenced Yard |
| Land Amenities | Park, Schools, Public Transit, Hospital |
| Sewer | Sanitary Sewer |
| Size Depth | 100 Ft |
| Size Frontage | 25 Ft |
| Size Irregular | 25 X 100 Ft |
| Size Total Text | 25 X 100 Ft |
Rooms
| Level | Type | Length | Width | Dimensions |
|---|---|---|---|---|
| Second Level | Primary Bedroom | 4.25 m | 2.82 m | 4.25 m x 2.82 m |
| Second Level | Bedroom 2 | 3.86 m | 2.83 m | 3.86 m x 2.83 m |
| Second Level | Bedroom 3 | 3.57 m | 2.42 m | 3.57 m x 2.42 m |
| Second Level | Bedroom 4 | 3.12 m | 2.26 m | 3.12 m x 2.26 m |
| Basement | Bedroom | 3.05 m | 2.47 m | 3.05 m x 2.47 m |
| Basement | Kitchen | 3.04 m | 2.55 m | 3.04 m x 2.55 m |
| Basement | Recreational, Games Room | 3.67 m | 5.14 m | 3.67 m x 5.14 m |
| Main Level | Foyer | 2.8 m | 1.07 m | 2.8 m x 1.07 m |
| Main Level | Living Room | 4.89 m | 3.33 m | 4.89 m x 3.33 m |
| Main Level | Kitchen | 4.88 m | 2.63 m | 4.88 m x 2.63 m |
| Main Level | Dining Room | 3.8 m | 2.49 m | 3.8 m x 2.49 m |
| Main Level | Family Room | 4.3 m | 2.82 m | 4.3 m x 2.82 m |
Contact Us
Contact us for more information
