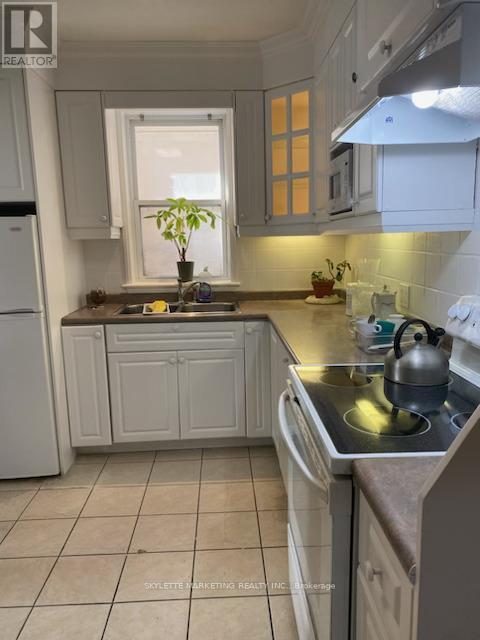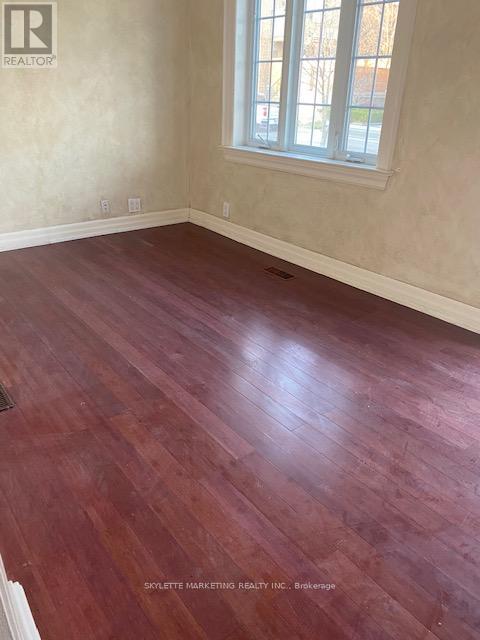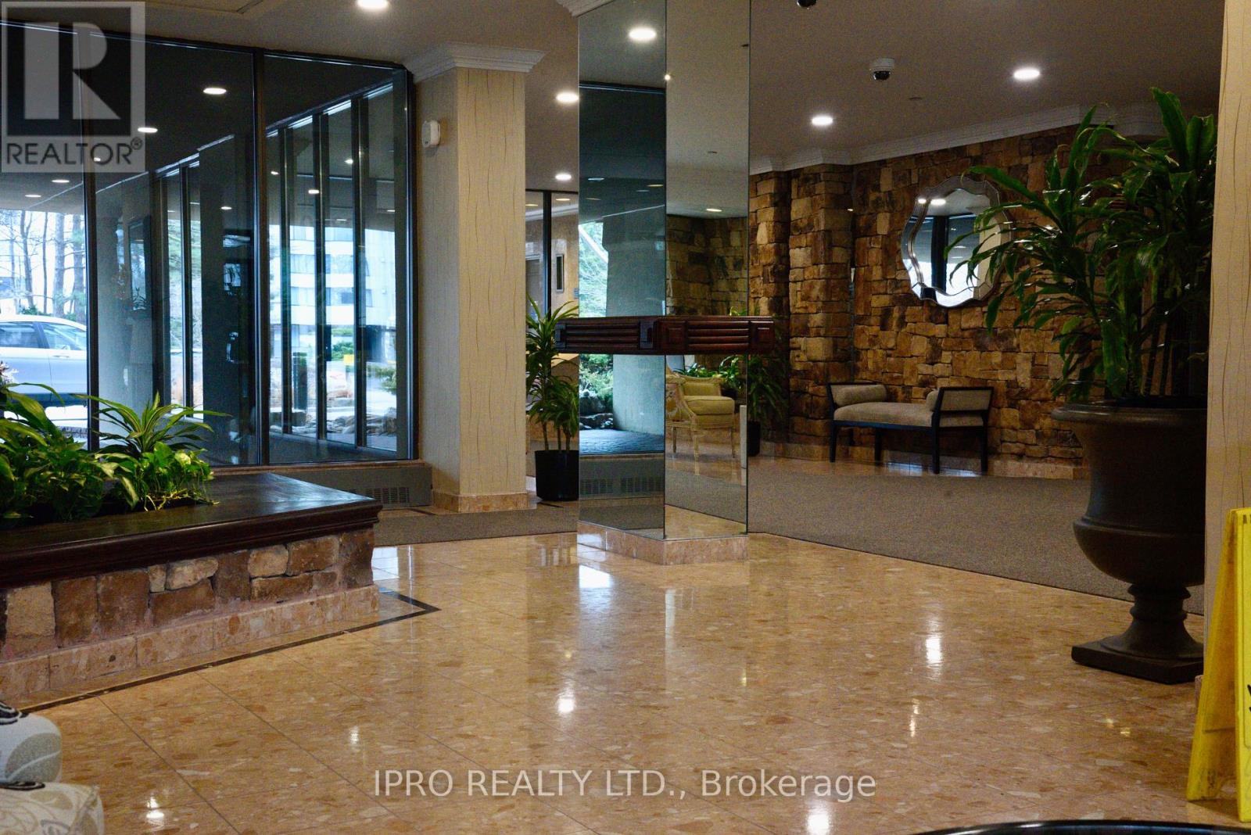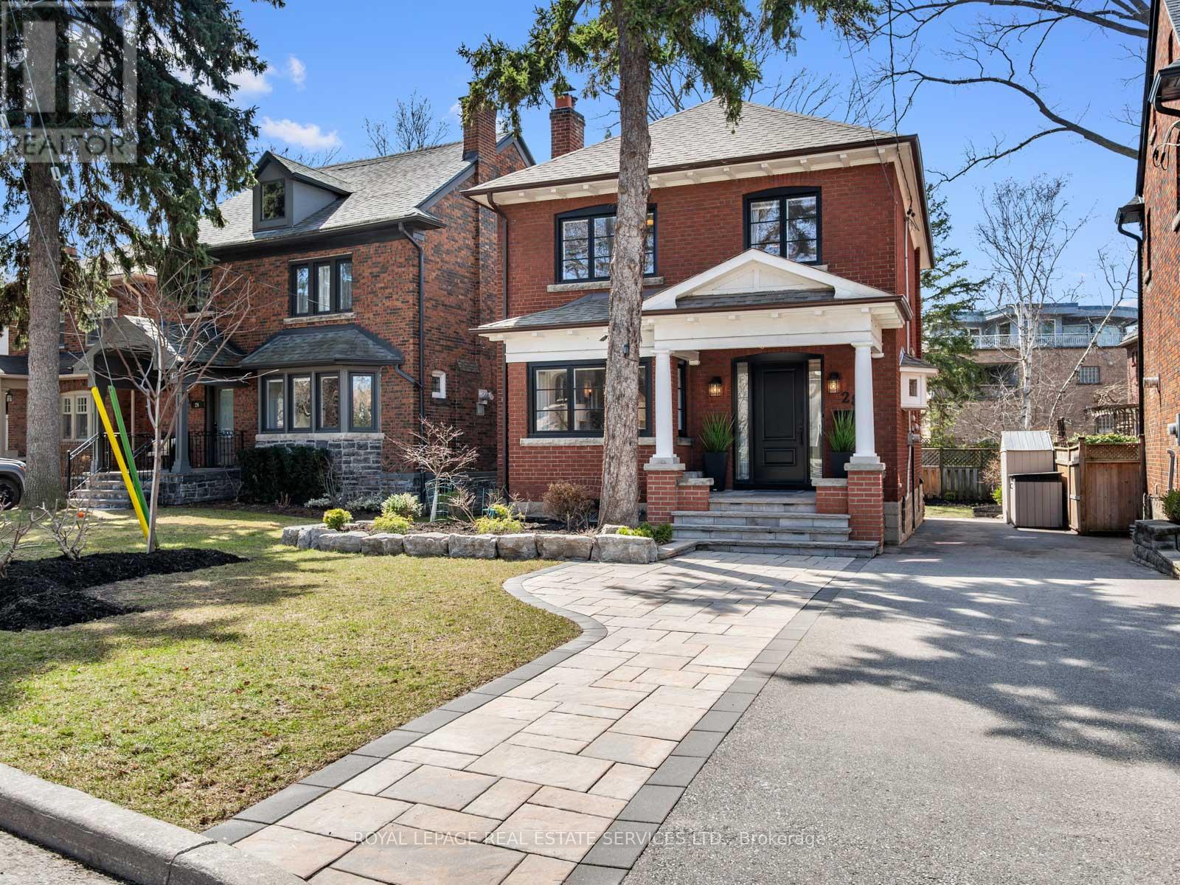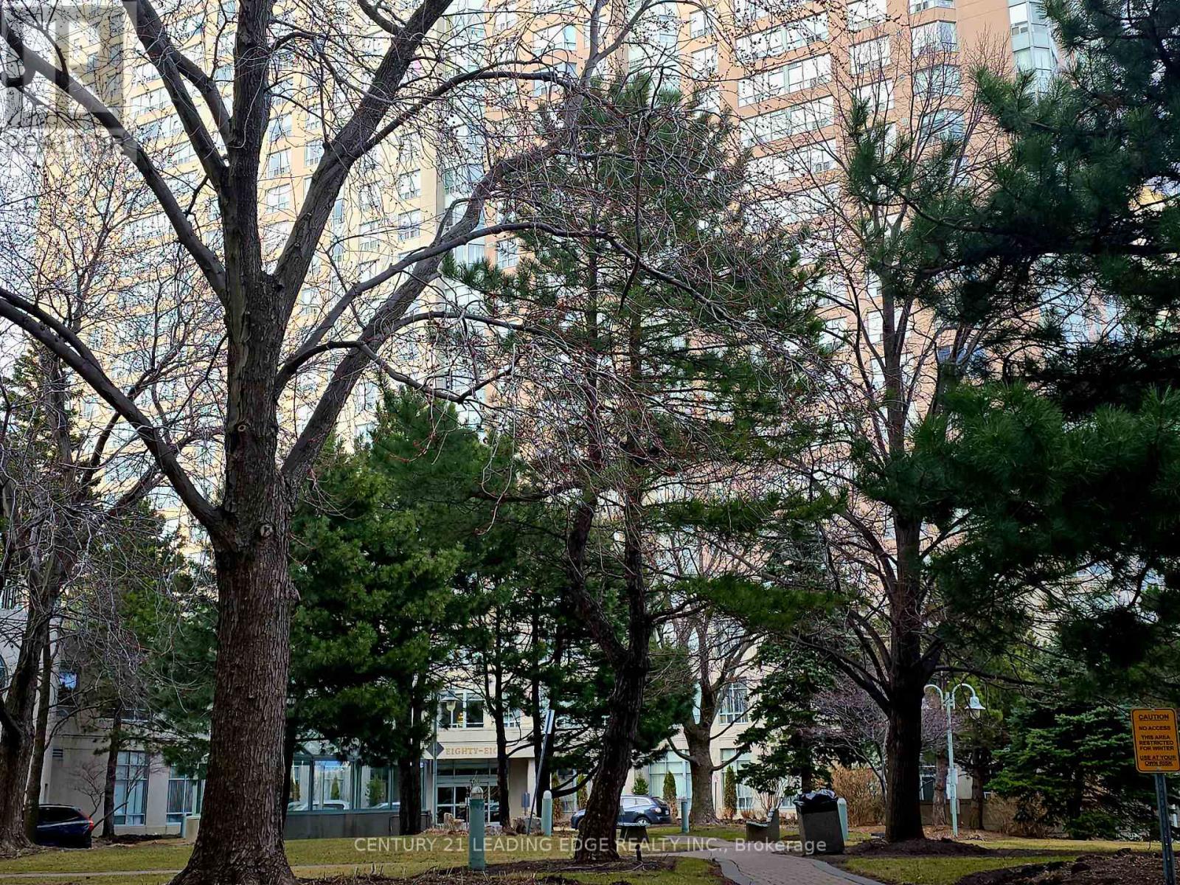3 Bedroom
2 Bathroom
1,500 - 2,000 ft2
Bungalow
Central Air Conditioning
Forced Air
$999,999
New BBQ Stove FREE. Brick Bungalow With A Private Driveway And Large One Car Garage. Hardwood Floors. Updated Bathrooms And Kitchen. Professionally Finished Basement Potential For An Apartment. Roof Updated 2020. Furnace and Air Conditioner in Good Condition. Kitchen as Is. Professionally Painted. Private Fenced Backyard With Concrete Patio. Fridge, Stove, Washer, Dryer, Electric Light Fixtures, Window Coverings, Microwave, Garage Door Opener And 1 Remote. (id:61483)
Property Details
|
MLS® Number
|
W12082230 |
|
Property Type
|
Single Family |
|
Neigbourhood
|
Keelesdale-Eglinton West |
|
Community Name
|
Keelesdale-Eglinton West |
|
Parking Space Total
|
6 |
Building
|
Bathroom Total
|
2 |
|
Bedrooms Above Ground
|
2 |
|
Bedrooms Below Ground
|
1 |
|
Bedrooms Total
|
3 |
|
Architectural Style
|
Bungalow |
|
Basement Development
|
Finished |
|
Basement Features
|
Walk Out |
|
Basement Type
|
N/a (finished) |
|
Construction Style Attachment
|
Detached |
|
Cooling Type
|
Central Air Conditioning |
|
Exterior Finish
|
Brick |
|
Flooring Type
|
Hardwood, Ceramic, Laminate |
|
Foundation Type
|
Unknown |
|
Heating Fuel
|
Natural Gas |
|
Heating Type
|
Forced Air |
|
Stories Total
|
1 |
|
Size Interior
|
1,500 - 2,000 Ft2 |
|
Type
|
House |
|
Utility Water
|
Municipal Water |
Parking
Land
|
Acreage
|
No |
|
Sewer
|
Sanitary Sewer |
|
Size Depth
|
100 Ft |
|
Size Frontage
|
25 Ft |
|
Size Irregular
|
25 X 100 Ft |
|
Size Total Text
|
25 X 100 Ft |
Rooms
| Level |
Type |
Length |
Width |
Dimensions |
|
Basement |
Bedroom 3 |
4.1 m |
2.38 m |
4.1 m x 2.38 m |
|
Basement |
Recreational, Games Room |
4.34 m |
4.19 m |
4.34 m x 4.19 m |
|
Ground Level |
Living Room |
4.34 m |
2.59 m |
4.34 m x 2.59 m |
|
Ground Level |
Kitchen |
4.34 m |
2.56 m |
4.34 m x 2.56 m |
|
Ground Level |
Bedroom |
3.16 m |
2.55 m |
3.16 m x 2.55 m |
|
Ground Level |
Bedroom 2 |
3.16 m |
2.62 m |
3.16 m x 2.62 m |
https://www.realtor.ca/real-estate/28166354/184-scott-road-toronto-keelesdale-eglinton-west-keelesdale-eglinton-west



