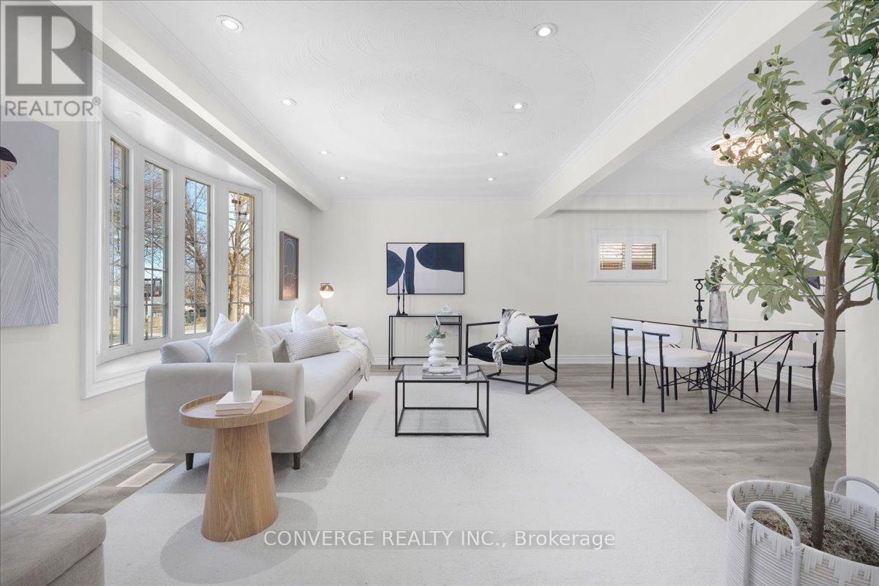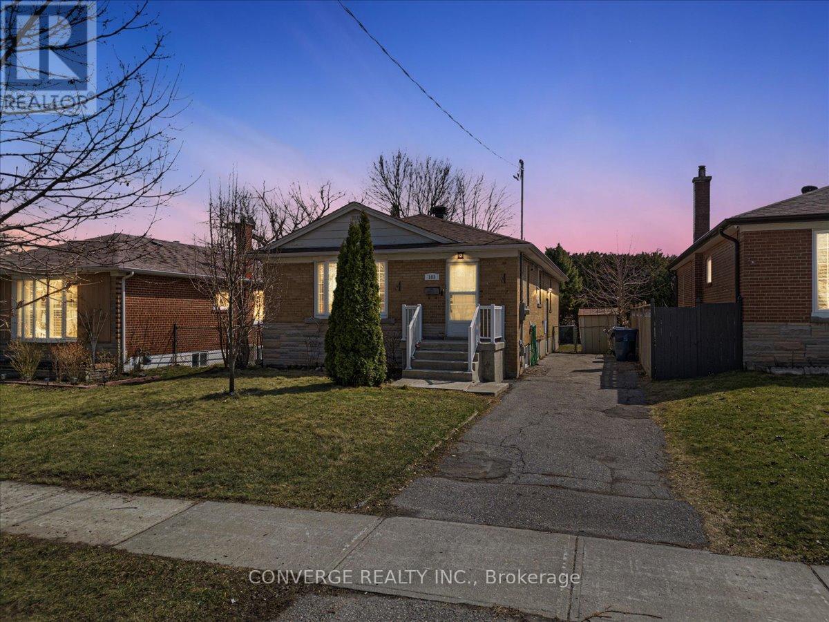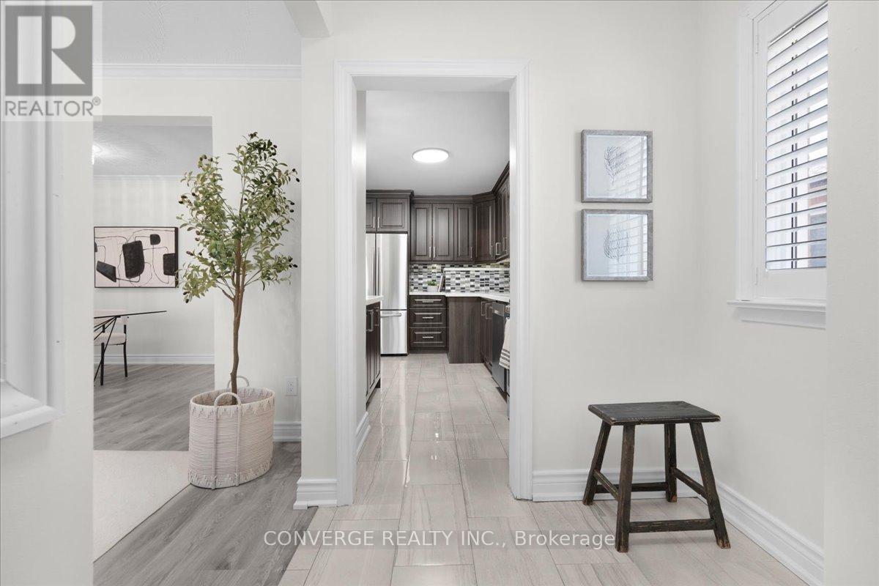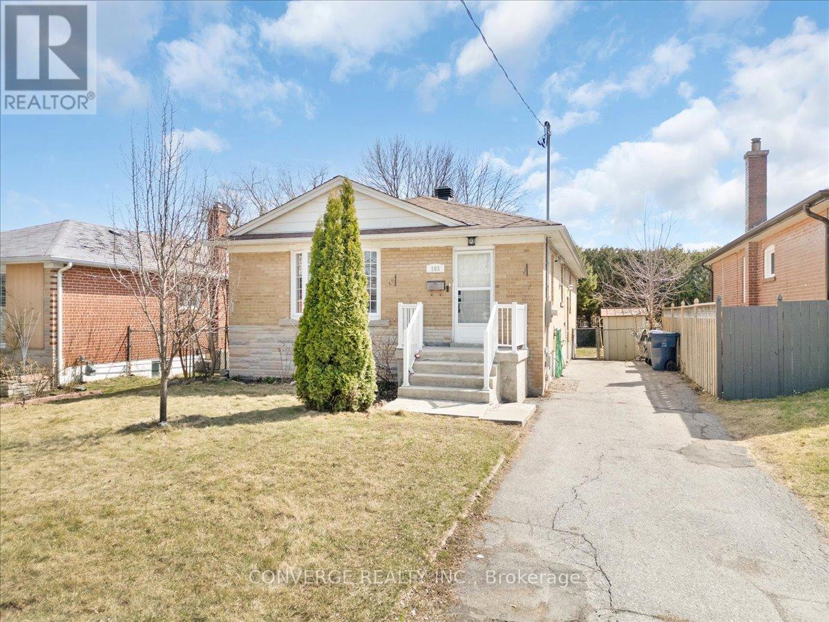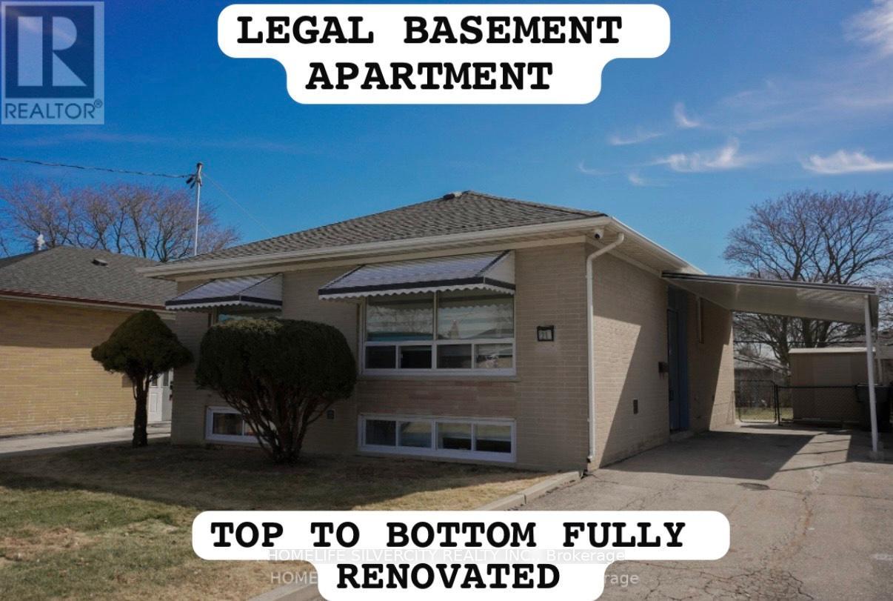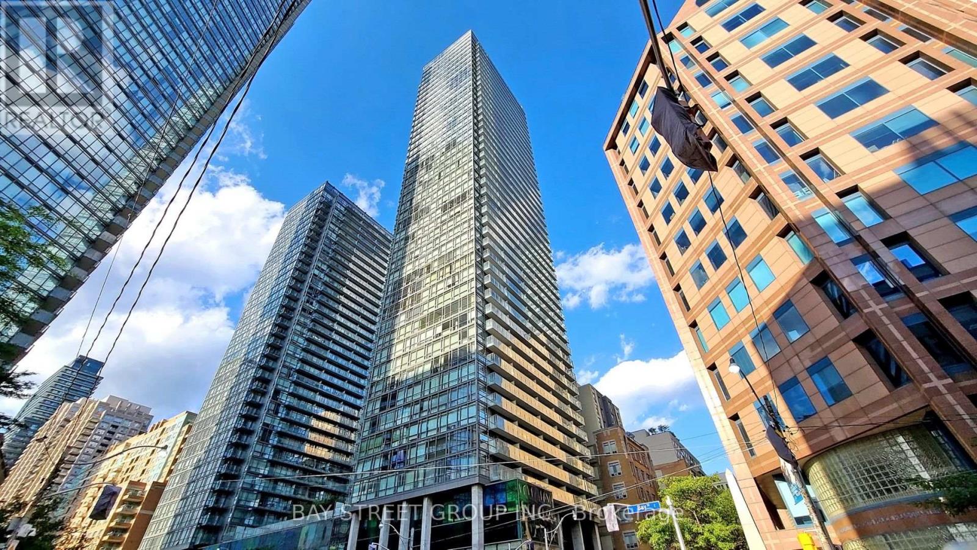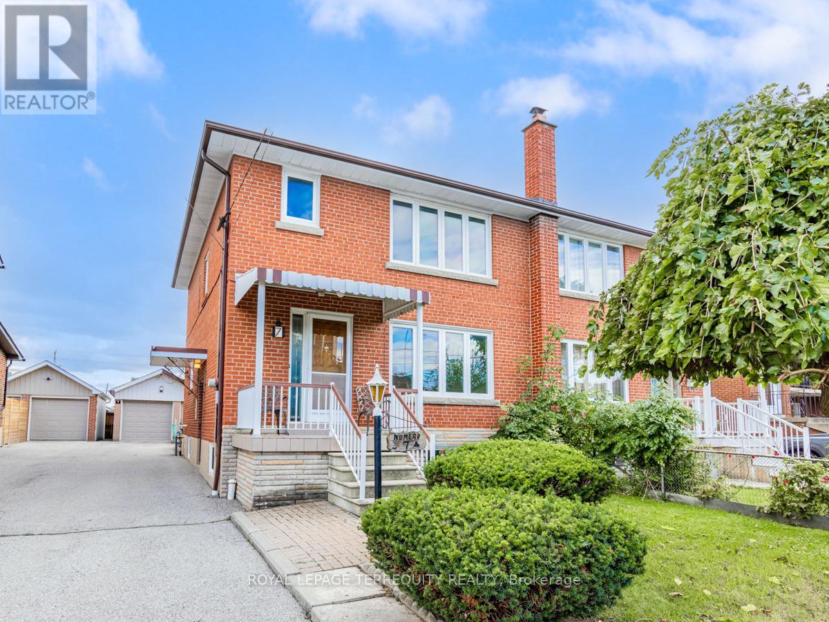183 Sedgemount Drive Toronto, Ontario M1H 1Y1
$839,900
Welcome to 183 Sedgemount Drive in the highly sought-after Woburn neighborhood. This renovated home sits on a large lot features 3+2 bedrooms, tons of natural light, brand new Vinyl flooring on main floor, open concept upgraded kitchen with Island Quartz Countertop, updated bathroom, bedroom lighting, front door and many other upgrades! Potential Income basement with an in-law suite, featuring a separate side entrance with huge Dining/Recreation room, Laundry, Full bathroom with Jacuzzi Style Tub. Basement kitchen was built in 2020.Huge backyard is great for entertaining! Steps To Transit, Schools, Universities, Highways And All Amenities.Don't miss this Fantastic Opportunity! Move in and enjoy for the Summer! (id:61483)
Open House
This property has open houses!
2:00 pm
Ends at:4:00 pm
Property Details
| MLS® Number | E12064270 |
| Property Type | Single Family |
| Neigbourhood | Scarborough |
| Community Name | Woburn |
| Parking Space Total | 5 |
Building
| Bathroom Total | 2 |
| Bedrooms Above Ground | 3 |
| Bedrooms Below Ground | 2 |
| Bedrooms Total | 5 |
| Appliances | Dishwasher, Dryer, Hood Fan, Stove, Washer, Refrigerator |
| Architectural Style | Bungalow |
| Basement Development | Finished |
| Basement Type | N/a (finished) |
| Construction Style Attachment | Detached |
| Cooling Type | Central Air Conditioning |
| Exterior Finish | Brick |
| Flooring Type | Vinyl, Laminate, Tile |
| Foundation Type | Block |
| Heating Fuel | Natural Gas |
| Heating Type | Forced Air |
| Stories Total | 1 |
| Size Interior | 1,100 - 1,500 Ft2 |
| Type | House |
| Utility Water | Municipal Water |
Parking
| No Garage |
Land
| Acreage | No |
| Sewer | Sanitary Sewer |
| Size Depth | 119 Ft ,6 In |
| Size Frontage | 42 Ft ,1 In |
| Size Irregular | 42.1 X 119.5 Ft |
| Size Total Text | 42.1 X 119.5 Ft |
Rooms
| Level | Type | Length | Width | Dimensions |
|---|---|---|---|---|
| Basement | Bedroom 4 | 4.17 m | 519 m | 4.17 m x 519 m |
| Basement | Bedroom 5 | 2.22 m | 3.35 m | 2.22 m x 3.35 m |
| Basement | Kitchen | 3.76 m | 2.14 m | 3.76 m x 2.14 m |
| Basement | Recreational, Games Room | 3.8 m | 4.92 m | 3.8 m x 4.92 m |
| Main Level | Living Room | 5.2 m | 5.83 m | 5.2 m x 5.83 m |
| Main Level | Foyer | 2.49 m | 1.68 m | 2.49 m x 1.68 m |
| Main Level | Dining Room | 5.2 m | 5.83 m | 5.2 m x 5.83 m |
| Main Level | Kitchen | 3.76 m | 2.14 m | 3.76 m x 2.14 m |
| Main Level | Primary Bedroom | 3.29 m | 3.74 m | 3.29 m x 3.74 m |
| Main Level | Bedroom 2 | 2.56 m | 3.26 m | 2.56 m x 3.26 m |
| Main Level | Bedroom 3 | 2.56 m | 3.26 m | 2.56 m x 3.26 m |
https://www.realtor.ca/real-estate/28125930/183-sedgemount-drive-toronto-woburn-woburn
Contact Us
Contact us for more information
