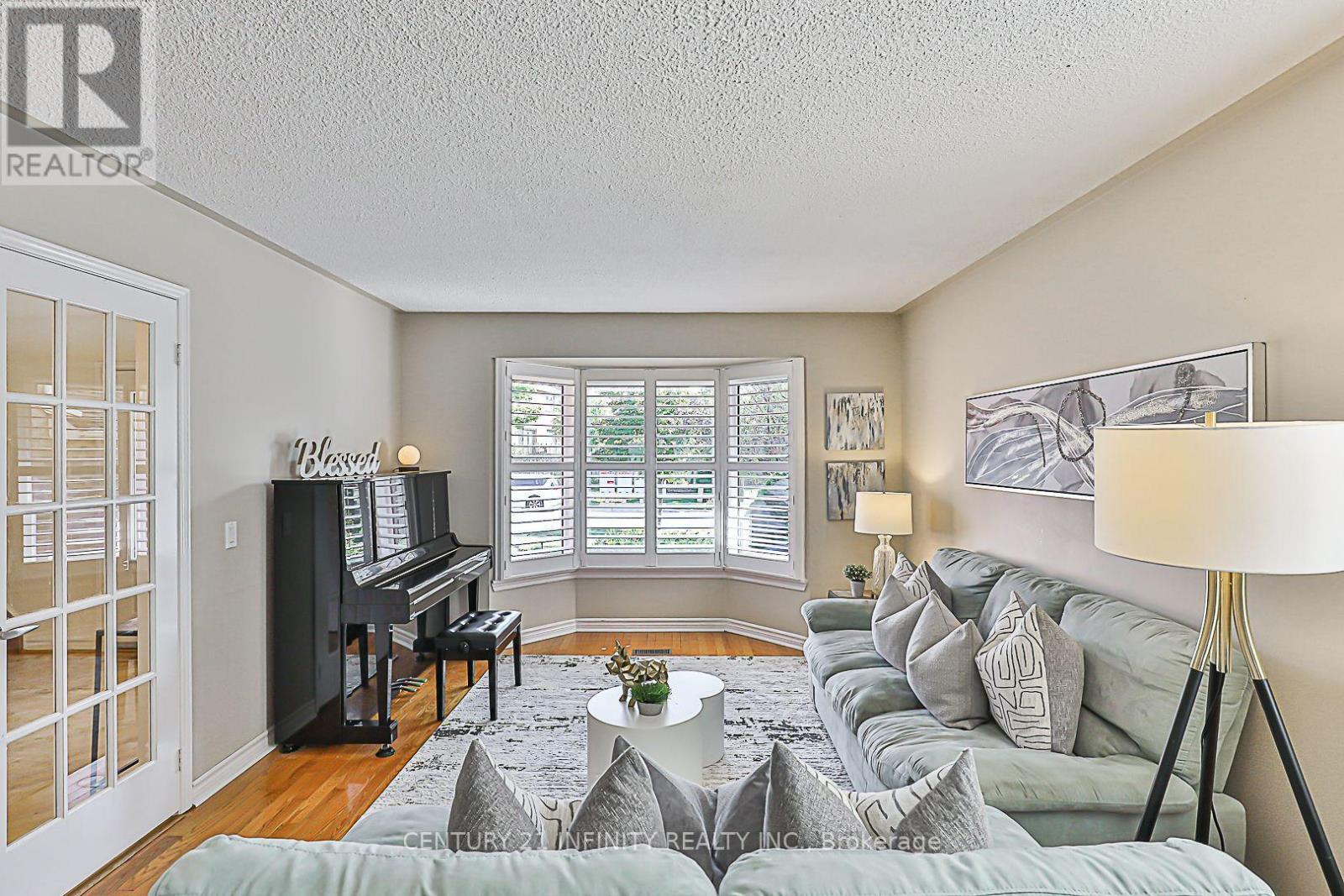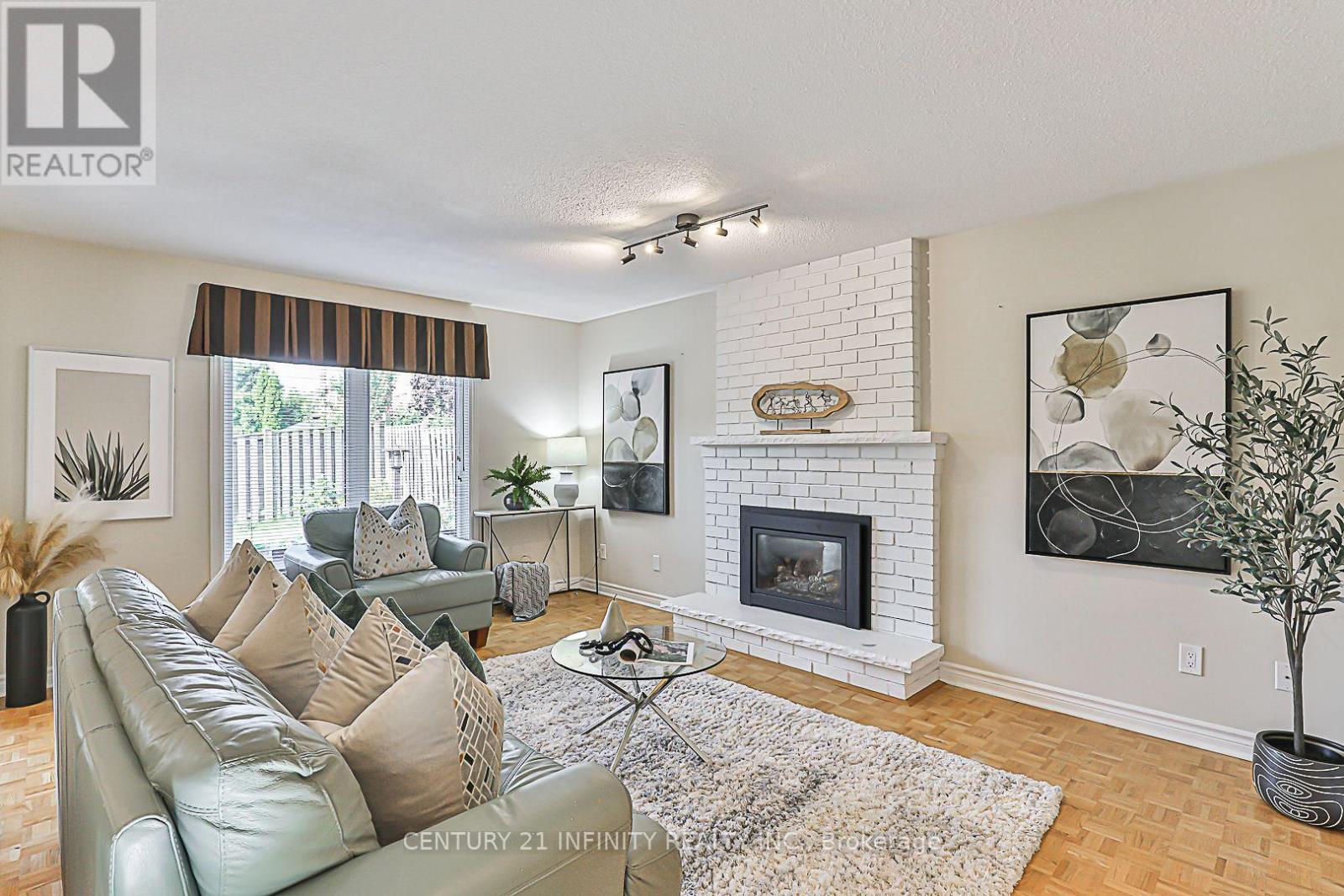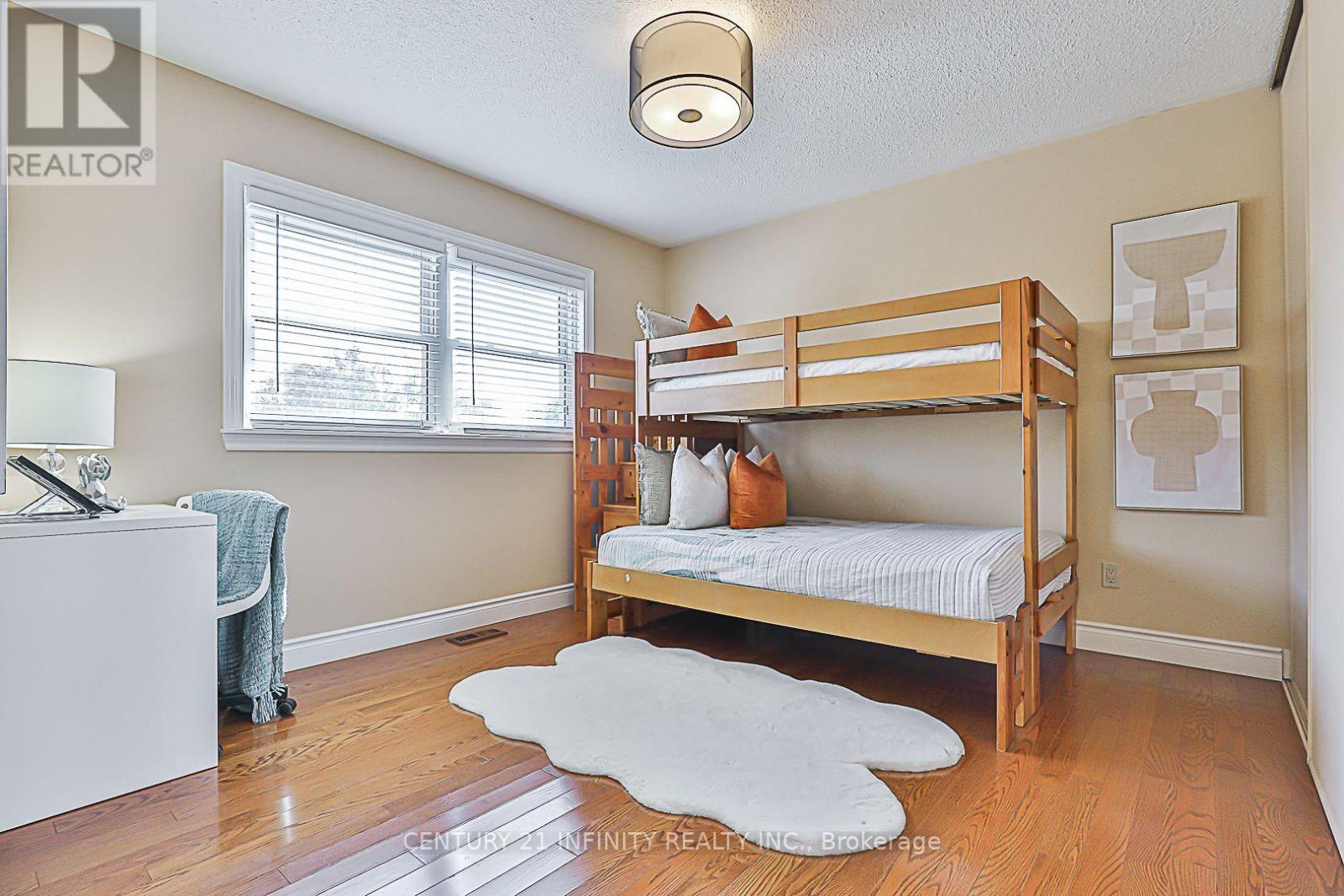1812 Fernam Street Pickering, Ontario L1V 4Y8
$1,299,000
This stunning 4-bedroom family home in Amberlea is ready for you to explore! The French double doors open to a high-ceilinged foyer, filled with natural light, with a spiral hardwood staircase that adds a touch of elegance. The professionally updated kitchen features quartz countertops and an expansive center island with a sunlight-filled breakfast area; with a large opening overlook into a cozy family room with a gas fireplace. Living room features a bay window offering picture viewing of front yard, while the separate dining room accommodates large family gatherings. The updated primary bedroom includes multiple windows, featuring a walk-in closet, a 5-piece ensuite bathroom with a glass rainfall shower; plus customized closets in washroom provide extra storage. All 4 bedrooms are hardwood floor. The inviting backyard includes a well-designed, two-tier patio for relaxing in outdoor with privacy. A finished basement with a built-in sound system and specially designed wall lighting, along with an extra-large storage room, adds to the homes appeal. This property is packed with exceptional features! It is a must see!!! **** EXTRAS **** AC 2022, Washer 2022 (id:54990)
Open House
This property has open houses!
2:00 pm
Ends at:4:00 pm
2:00 pm
Ends at:4:00 pm
Property Details
| MLS® Number | E9873014 |
| Property Type | Single Family |
| Community Name | Amberlea |
| Amenities Near By | Park, Schools |
| Equipment Type | Water Heater |
| Features | Level Lot |
| Parking Space Total | 4 |
| Rental Equipment Type | Water Heater |
Building
| Bathroom Total | 4 |
| Bedrooms Above Ground | 4 |
| Bedrooms Total | 4 |
| Appliances | Garage Door Opener Remote(s) |
| Basement Development | Finished |
| Basement Type | Full (finished) |
| Construction Style Attachment | Detached |
| Cooling Type | Central Air Conditioning |
| Exterior Finish | Brick, Vinyl Siding |
| Fire Protection | Smoke Detectors |
| Fireplace Present | Yes |
| Flooring Type | Laminate, Tile, Hardwood, Vinyl |
| Foundation Type | Concrete |
| Half Bath Total | 2 |
| Heating Fuel | Natural Gas |
| Heating Type | Forced Air |
| Stories Total | 2 |
| Size Interior | 2,500 - 3,000 Ft2 |
| Type | House |
| Utility Water | Municipal Water |
Parking
| Attached Garage |
Land
| Acreage | No |
| Land Amenities | Park, Schools |
| Sewer | Sanitary Sewer |
| Size Depth | 105 Ft |
| Size Frontage | 48 Ft ,9 In |
| Size Irregular | 48.8 X 105 Ft |
| Size Total Text | 48.8 X 105 Ft|under 1/2 Acre |
| Zoning Description | Residential |
Rooms
| Level | Type | Length | Width | Dimensions |
|---|---|---|---|---|
| Second Level | Primary Bedroom | 3.98 m | 5.82 m | 3.98 m x 5.82 m |
| Second Level | Bedroom | 2.75 m | 3.36 m | 2.75 m x 3.36 m |
| Second Level | Bedroom | 3.08 m | 3.66 m | 3.08 m x 3.66 m |
| Second Level | Bedroom | 3.97 m | 3.97 m | 3.97 m x 3.97 m |
| Basement | Recreational, Games Room | 3.96 m | 7.33 m | 3.96 m x 7.33 m |
| Main Level | Foyer | 6.97 m | 2.98 m | 6.97 m x 2.98 m |
| Main Level | Living Room | 3.38 m | 5.52 m | 3.38 m x 5.52 m |
| Main Level | Dining Room | 3.37 m | 3.66 m | 3.37 m x 3.66 m |
| Main Level | Kitchen | 6.72 m | 3.97 m | 6.72 m x 3.97 m |
| Main Level | Family Room | 3.96 m | 4.91 m | 3.96 m x 4.91 m |
https://www.realtor.ca/real-estate/27602864/1812-fernam-street-pickering-amberlea-amberlea


211-650 King Street E
Oshawa, Ontario L1H 1G5
(905) 579-7339
(905) 721-9127
infinityrealty.c21.ca
Contact Us
Contact us for more information





























































