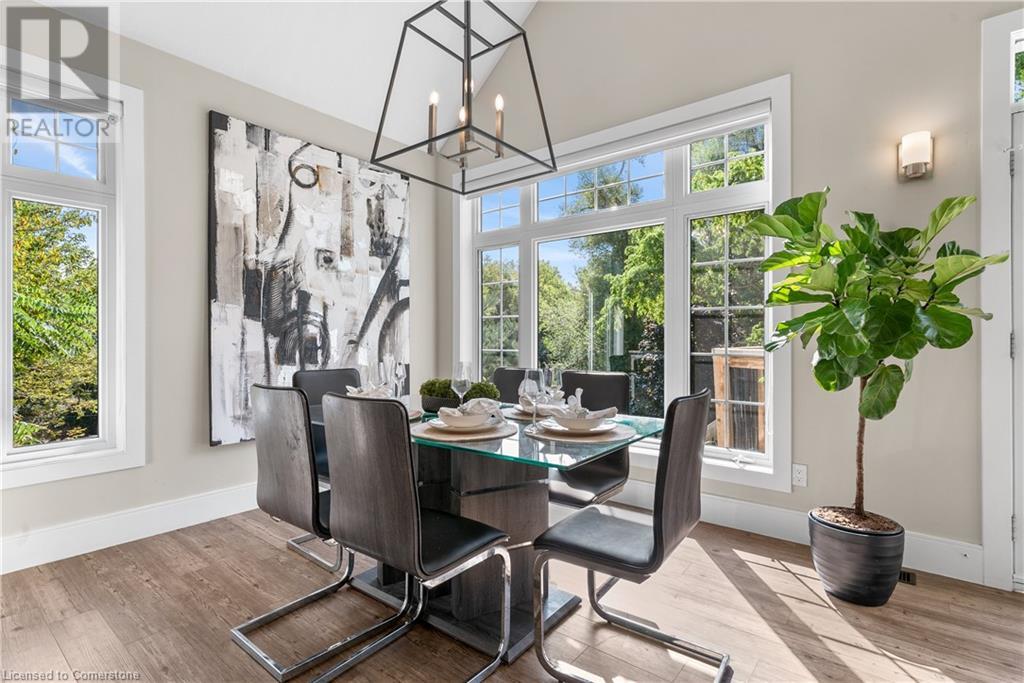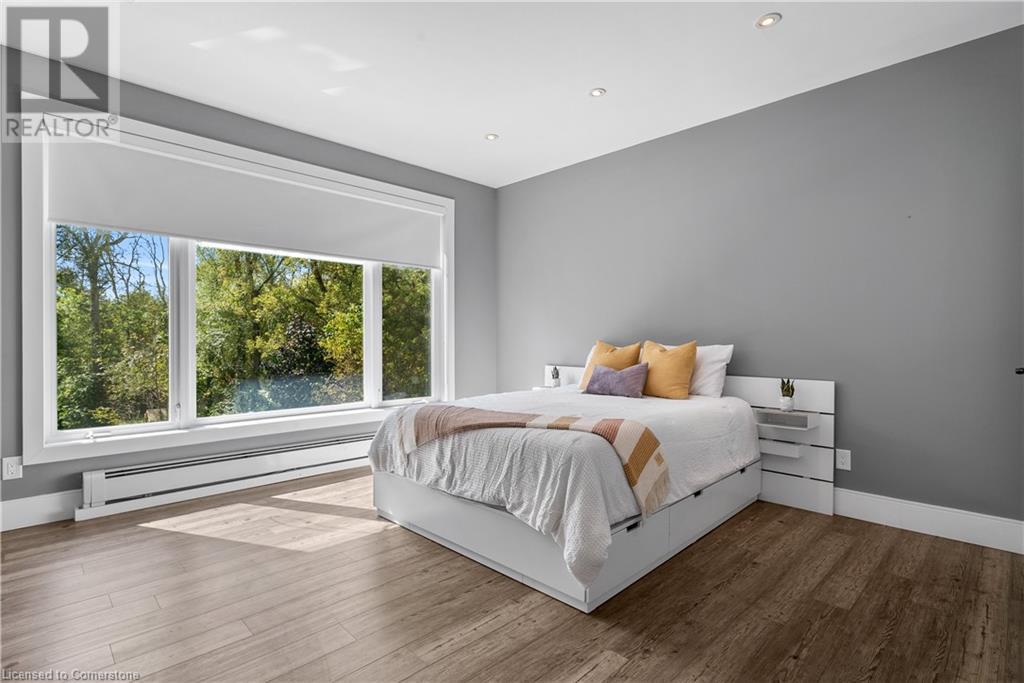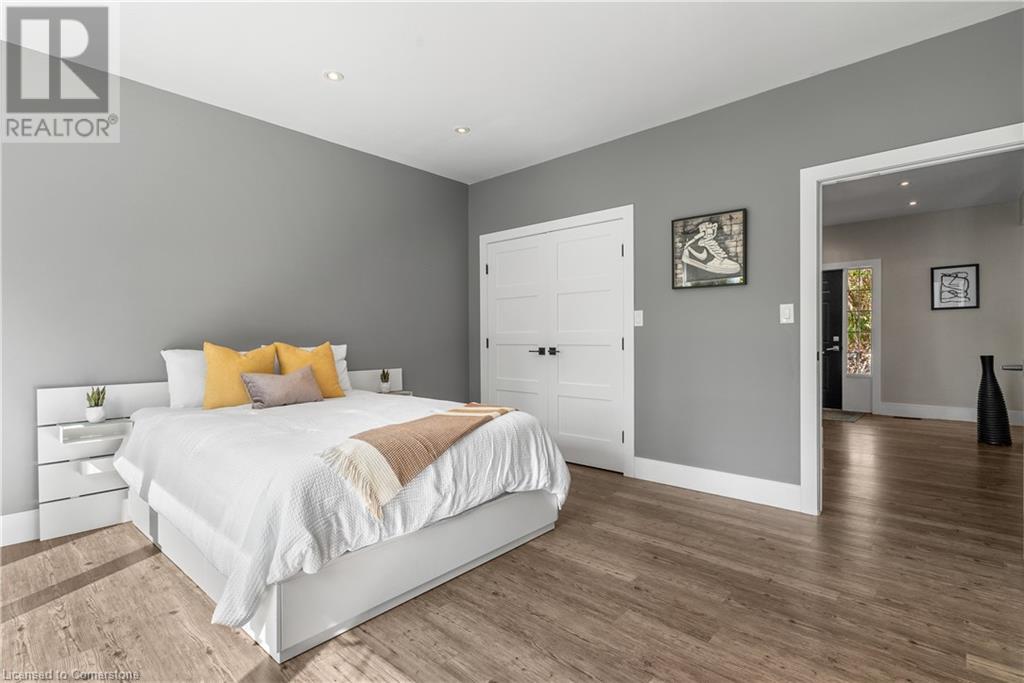1811 Sawmill Road Conestogo, Ontario N0B 1N0
$1,750,000
Tucked away on a secluded lot in the heart of Conestogo, 1811 Sawmill Rd. offers a perfect blend of modern luxury and natural serenity. This 4-bedroom, 4-bathroom home is packed with standout features including vaulted ceilings, a loft office, a private gym area behind the garage, a peaceful backyard lily pond and an outdoor fire pit, creating a one-of-a-kind retreat close to the city. When you step into the bright open living room area, you will be immediately struck by the soaring vaulted ceilings and large windows that flood the space with natural light. There is a stunning natural stone gas fireplace with a floor-to-ceiling mantel that creates a cozy, inviting atmosphere, perfect for relaxing or hosting guests. The adjoining kitchen is equally impressive featuring elegant quartz countertops, stainless steel appliances, white cabinetry, a central island ideal for meal prep, family breakfasts, or casual gatherings. Above the kitchen you will find a loft office that overlooks the main living area offering a quiet, inspiring space to work or study from home. The main floor also includes two spacious bedrooms and a full bathroom and behind the garage, you’ll find a separate gym area providing a separate space for your fitness routine. Upstairs, the primary suite offers a private oasis with a walk-in closet and a luxurious 4 pcs ensuite bathroom with double sinks. The fully finished walkout basement adds even more living space with an additional bedroom, 3 pcs bathroom, a rec-room with a second gas fireplace plus a flexible area that could be used for a games room, future kitchen, or guest suite. Stepping outside into the huge backyard, you will find a beautiful pond, deck, a cozy fire pit and lots of space for the kids and pets to play. It's also perfect for outdoor gatherings, BBQing, or having quiet evenings under the stars. This home offers the best of country living while being just minutes from Waterloo, St. Jacobs, and Kitchener. (id:54990)
Property Details
| MLS® Number | 40649708 |
| Property Type | Single Family |
| Amenities Near By | Golf Nearby, Place Of Worship, Shopping |
| Equipment Type | Water Heater |
| Features | Backs On Greenbelt, Conservation/green Belt, Crushed Stone Driveway, Country Residential |
| Parking Space Total | 11 |
| Rental Equipment Type | Water Heater |
| Structure | Shed, Porch |
Building
| Bathroom Total | 4 |
| Bedrooms Above Ground | 3 |
| Bedrooms Below Ground | 1 |
| Bedrooms Total | 4 |
| Appliances | Dishwasher, Dryer, Refrigerator, Stove, Washer, Hood Fan, Wine Fridge |
| Architectural Style | 2 Level |
| Basement Development | Finished |
| Basement Type | Full (finished) |
| Constructed Date | 1998 |
| Construction Style Attachment | Detached |
| Cooling Type | Central Air Conditioning |
| Exterior Finish | Vinyl Siding |
| Fireplace Present | Yes |
| Fireplace Total | 2 |
| Foundation Type | Poured Concrete |
| Half Bath Total | 1 |
| Heating Fuel | Natural Gas |
| Heating Type | Forced Air |
| Stories Total | 2 |
| Size Interior | 4,312 Ft2 |
| Type | House |
| Utility Water | Drilled Well |
Parking
| Attached Garage |
Land
| Acreage | Yes |
| Land Amenities | Golf Nearby, Place Of Worship, Shopping |
| Sewer | Septic System |
| Size Depth | 246 Ft |
| Size Frontage | 174 Ft |
| Size Irregular | 1.15 |
| Size Total | 1.15 Ac|1/2 - 1.99 Acres |
| Size Total Text | 1.15 Ac|1/2 - 1.99 Acres |
| Zoning Description | R1 |
Rooms
| Level | Type | Length | Width | Dimensions |
|---|---|---|---|---|
| Second Level | Primary Bedroom | 29'1'' x 22'0'' | ||
| Second Level | 4pc Bathroom | Measurements not available | ||
| Second Level | Loft | 13'1'' x 14'3'' | ||
| Basement | Storage | 3'3'' x 4'1'' | ||
| Basement | Recreation Room | 29'1'' x 32'0'' | ||
| Basement | Recreation Room | 26'8'' x 11'6'' | ||
| Basement | Laundry Room | 8'10'' x 10'8'' | ||
| Basement | Cold Room | 5'3'' x 13'11'' | ||
| Basement | Bedroom | 14'4'' x 9'8'' | ||
| Basement | 3pc Bathroom | Measurements not available | ||
| Main Level | Living Room | 14'5'' x 14'0'' | ||
| Main Level | Kitchen | 16'0'' x 15'6'' | ||
| Main Level | Gym | 13'3'' x 17'11'' | ||
| Main Level | Foyer | 8'8'' x 10'4'' | ||
| Main Level | Dining Room | 11'3'' x 11'7'' | ||
| Main Level | Den | 9'11'' x 9'9'' | ||
| Main Level | Bedroom | 13'3'' x 14'1'' | ||
| Main Level | Bedroom | 12'2'' x 9'10'' | ||
| Main Level | 4pc Bathroom | Measurements not available | ||
| Main Level | 2pc Bathroom | Measurements not available |
https://www.realtor.ca/real-estate/27442911/1811-sawmill-road-conestogo
Salesperson
(519) 588-7557
(519) 579-3442

901 Victoria St. N.
Kitchener, Ontario N2B 3C3
(519) 579-4110
(519) 579-3442
www.remaxtwincity.com

901 Victoria Street N., Suite B
Kitchener, Ontario N2B 3C3
(519) 579-4110
www.remaxtwincity.com
Contact Us
Contact us for more information







































































