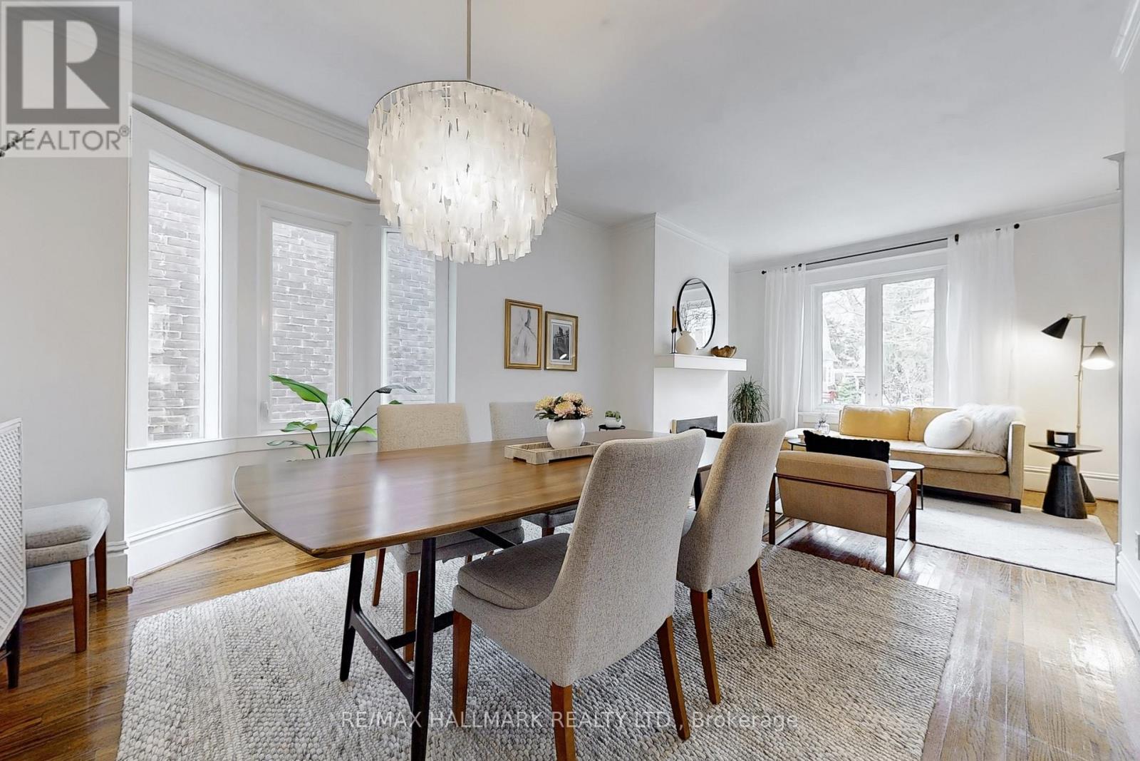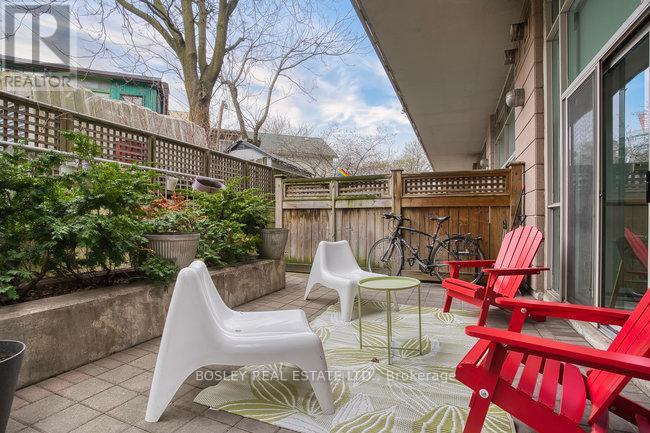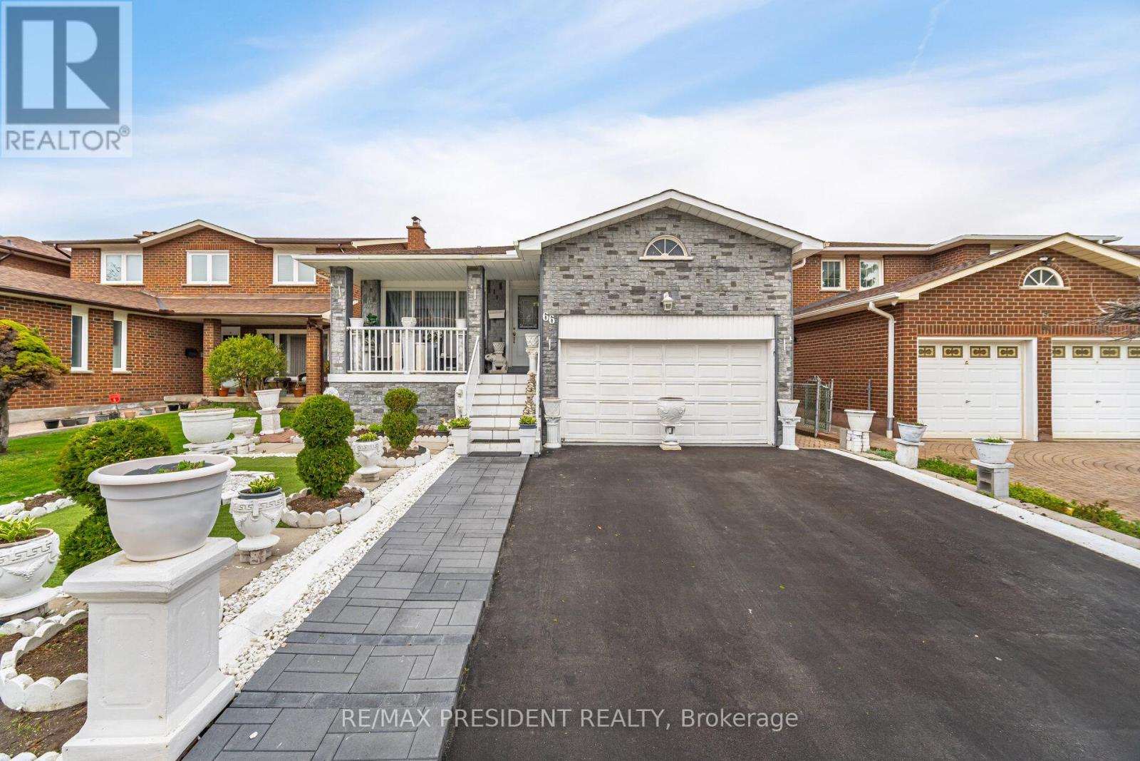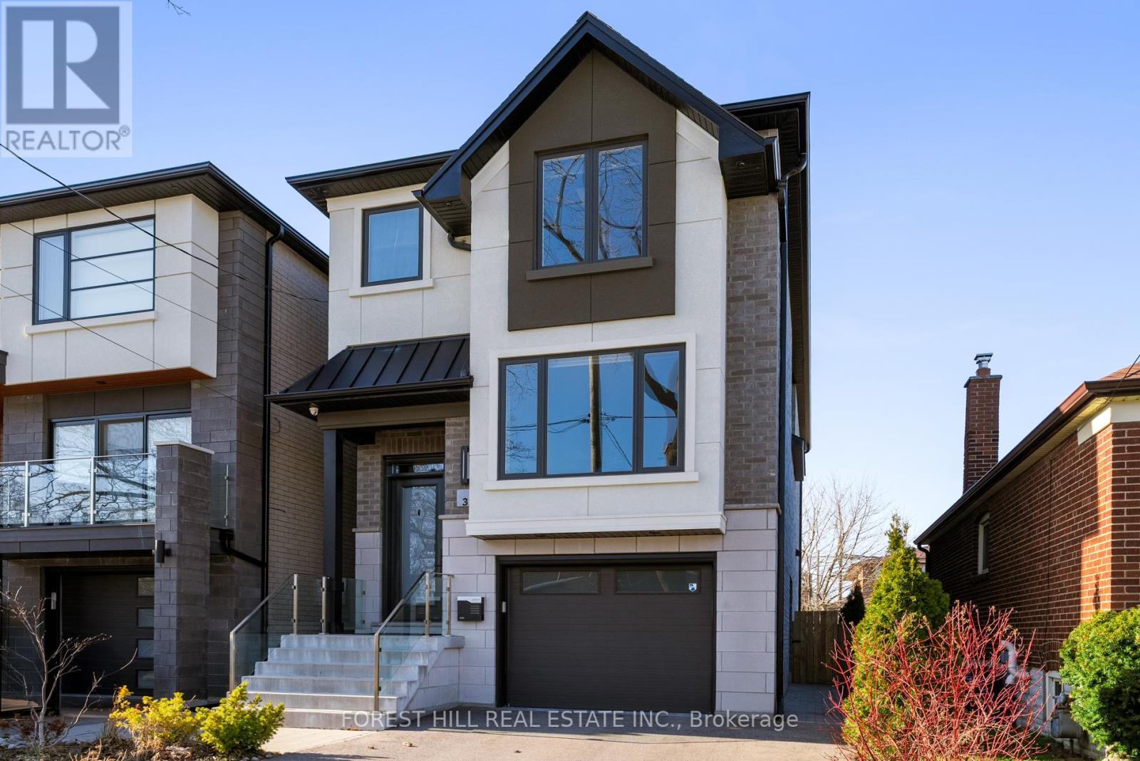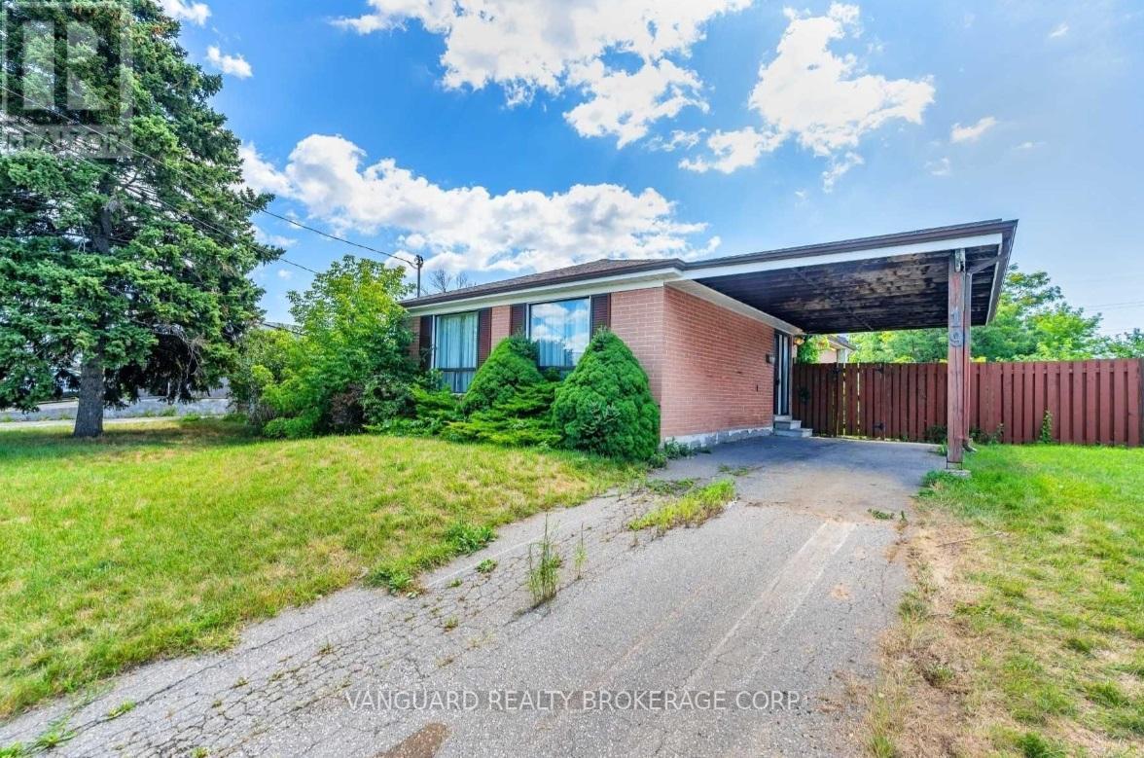181 Gough Avenue Toronto, Ontario M4K 3P2
$1,399,000
This stunning Playter-Estates detached home sits on a quiet dead-end street where the kids ride bikes, play street hockey and walk to school. Features three spacious bedrooms (+1), a newly renovated eat-in kitchen (hello, pancake breakfasts), and a private, quiet backyard. The finished basement with separate entrance is perfect for a nanny suite, teen retreat, or family movie room. Just a short stroll to Withrow Park with tennis courts, splash pad, and skating rink, and Riverdale Park with a running track, epic sunsets, and the city's best skyline view. Located in the coveted Jackman School District, steps to the Danforth, top restaurants, local shops, and the TTC. This home is easy to love and hard to leave. (id:61483)
Open House
This property has open houses!
2:00 pm
Ends at:4:00 pm
2:00 pm
Ends at:4:00 pm
Property Details
| MLS® Number | E12126578 |
| Property Type | Single Family |
| Neigbourhood | East York |
| Community Name | Playter Estates-Danforth |
| Parking Space Total | 1 |
Building
| Bathroom Total | 3 |
| Bedrooms Above Ground | 3 |
| Bedrooms Below Ground | 1 |
| Bedrooms Total | 4 |
| Amenities | Fireplace(s) |
| Appliances | Dishwasher, Dryer, Stove, Washer, Refrigerator |
| Basement Development | Finished |
| Basement Features | Walk Out |
| Basement Type | N/a (finished) |
| Construction Style Attachment | Detached |
| Cooling Type | Central Air Conditioning |
| Exterior Finish | Brick, Wood |
| Fireplace Present | Yes |
| Fireplace Total | 1 |
| Flooring Type | Hardwood |
| Foundation Type | Unknown |
| Half Bath Total | 1 |
| Heating Fuel | Natural Gas |
| Heating Type | Forced Air |
| Stories Total | 2 |
| Size Interior | 1,100 - 1,500 Ft2 |
| Type | House |
| Utility Water | Municipal Water |
Parking
| No Garage |
Land
| Acreage | No |
| Sewer | Sanitary Sewer |
| Size Depth | 100 Ft |
| Size Frontage | 25 Ft |
| Size Irregular | 25 X 100 Ft |
| Size Total Text | 25 X 100 Ft |
Rooms
| Level | Type | Length | Width | Dimensions |
|---|---|---|---|---|
| Second Level | Primary Bedroom | 4.37 m | 4.09 m | 4.37 m x 4.09 m |
| Second Level | Bedroom 2 | 3.43 m | 3.38 m | 3.43 m x 3.38 m |
| Second Level | Bedroom 3 | 3.51 m | 3.38 m | 3.51 m x 3.38 m |
| Lower Level | Recreational, Games Room | 4.9 m | 6.27 m | 4.9 m x 6.27 m |
| Lower Level | Bedroom | 3.43 m | 1.96 m | 3.43 m x 1.96 m |
| Main Level | Living Room | 7.21 m | 4.06 m | 7.21 m x 4.06 m |
| Main Level | Dining Room | 7.21 m | 4.06 m | 7.21 m x 4.06 m |
| Main Level | Kitchen | 3.53 m | 7.06 m | 3.53 m x 7.06 m |
Contact Us
Contact us for more information




