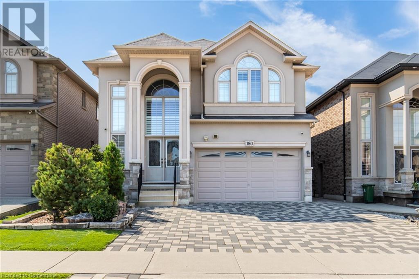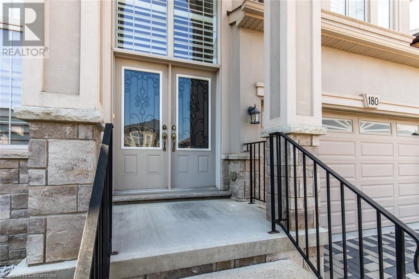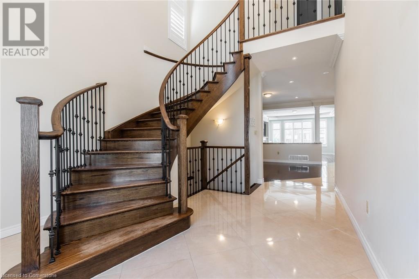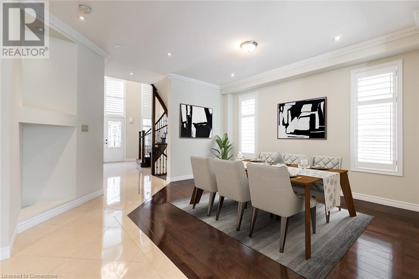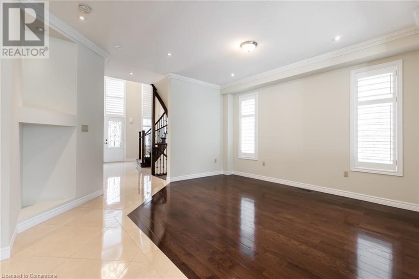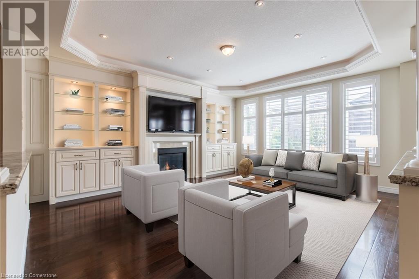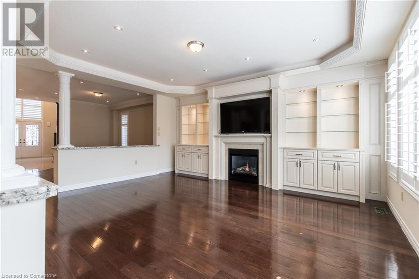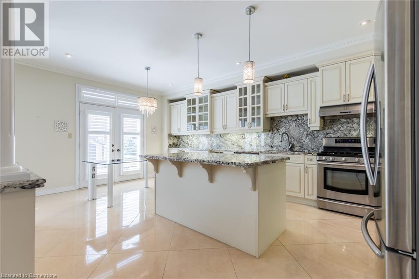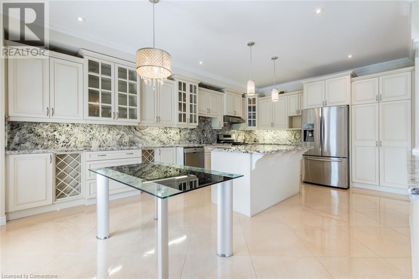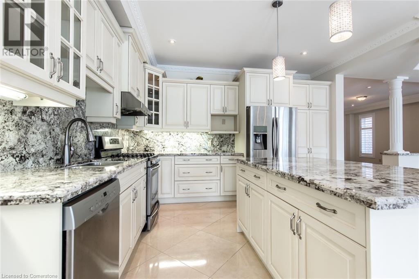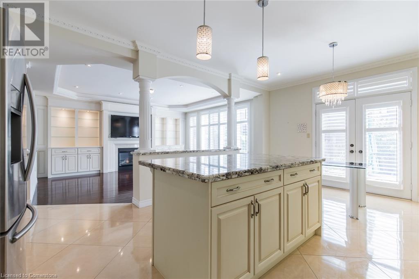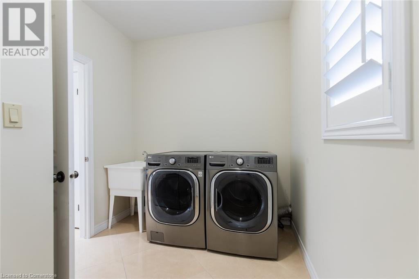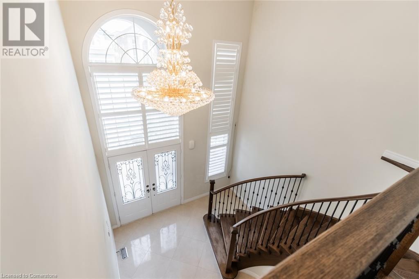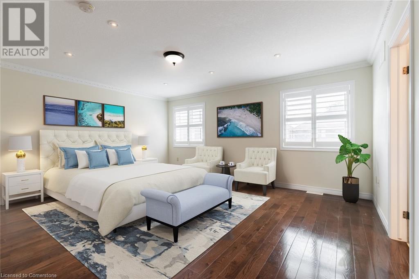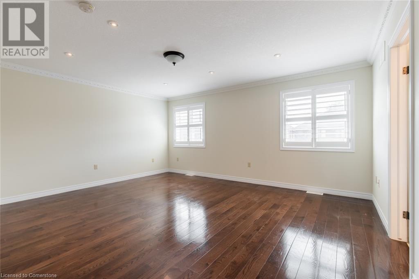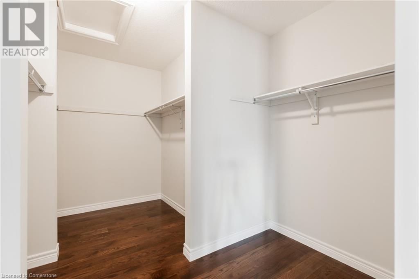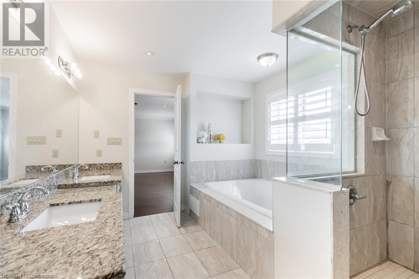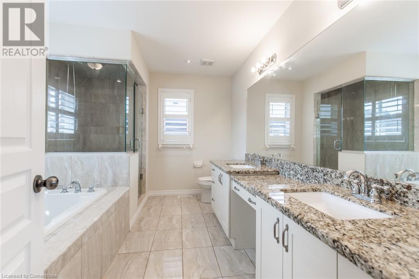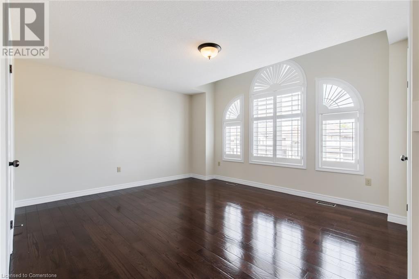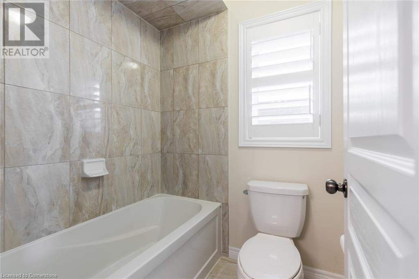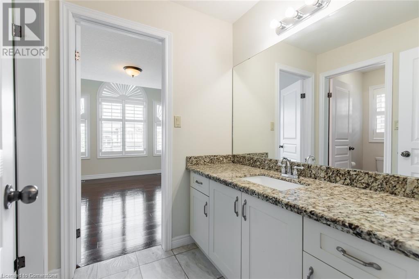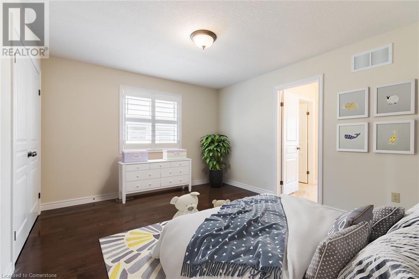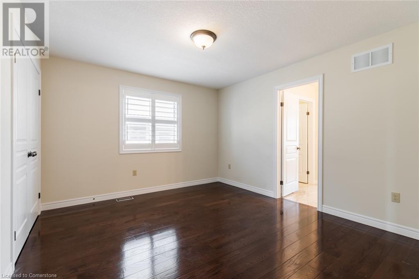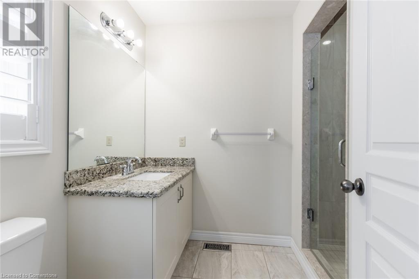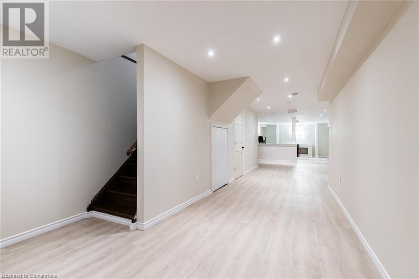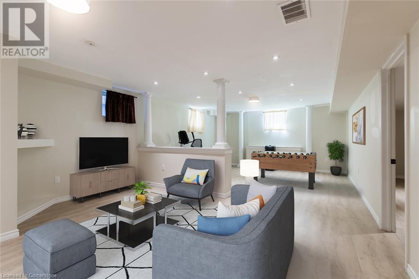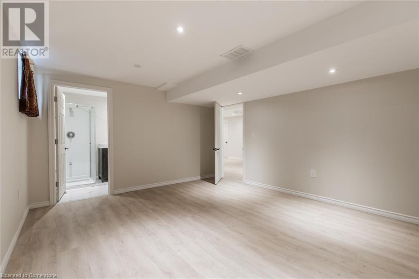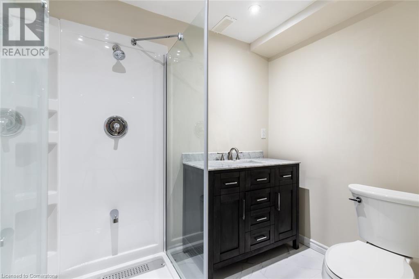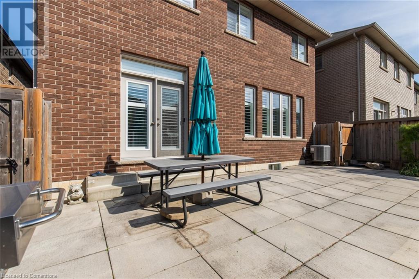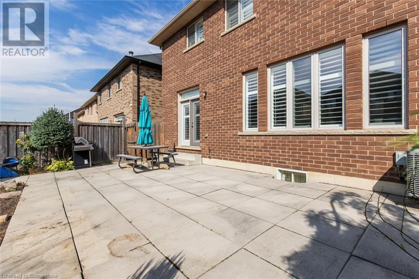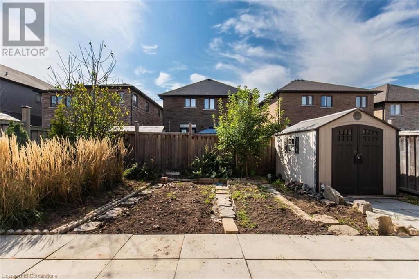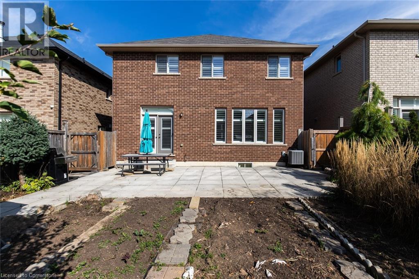180 Chambers Drive Ancaster, Ontario L9K 0C2
$1,529,900
Situated in one of the most beautiful and sought-after neighborhoods of Ancaster, in the Greater Hamilton Area, this stunning double-garage property offers a 5 bedrooms and 6 baths luxurious living experience combined with the convenience of being close to all amenities. With easy access to both Highway 403 and the Lincoln M. Alexander Parkway, commuting is a breeze. The home welcomes you with an interlock front driveway, offering both elegance and durability. Inside, you'll find exquisite maple hardwood flooring throughout, complemented by elegant porcelain tiles. The family room boasts a custom wall unit and a cozy gas fireplace, creating a perfect space for relaxation. The kitchen is a chef’s dream, featuring maple cabinets, granite countertops, and a matching backsplash, all accented with crown moldings and stylish spotlights. Beautiful crystal chandeliers add a touch of sophistication to the living spaces. The master bedroom includes a spacious upgraded walk-in closet and an ensuite bathroom, complete with a luxurious jacuzzi tub for ultimate relaxation. The finished basement provides additional living space with two extra bedrooms and a kitchen with a convenient island, offering potential for an in-law suite or extra entertainment space. Outside, the backyard is designed for both functionality and enjoyment, featuring a storage shed and a concrete pad ideal for BBQ gatherings. This home is perfect for families seeking a high-quality lifestyle, combining comfort, luxury, and practicality, with a double garage and an impressive interlock driveway to complete the package. (id:54990)
Property Details
| MLS® Number | 40650223 |
| Property Type | Single Family |
| Amenities Near By | Golf Nearby, Park, Schools |
| Equipment Type | Water Heater |
| Features | Paved Driveway, Automatic Garage Door Opener |
| Parking Space Total | 4 |
| Rental Equipment Type | Water Heater |
Building
| Bathroom Total | 6 |
| Bedrooms Above Ground | 4 |
| Bedrooms Below Ground | 1 |
| Bedrooms Total | 5 |
| Appliances | Central Vacuum, Dishwasher, Dryer, Refrigerator, Washer, Range - Gas, Hood Fan, Window Coverings, Garage Door Opener |
| Architectural Style | 2 Level |
| Basement Development | Finished |
| Basement Type | Full (finished) |
| Constructed Date | 2014 |
| Construction Style Attachment | Detached |
| Cooling Type | Central Air Conditioning |
| Exterior Finish | Brick, Stone, Stucco |
| Fireplace Present | Yes |
| Fireplace Total | 1 |
| Foundation Type | Poured Concrete |
| Half Bath Total | 2 |
| Heating Fuel | Natural Gas |
| Heating Type | Forced Air |
| Stories Total | 2 |
| Size Interior | 4,104 Ft2 |
| Type | House |
| Utility Water | Municipal Water |
Parking
| Attached Garage |
Land
| Acreage | No |
| Land Amenities | Golf Nearby, Park, Schools |
| Sewer | Municipal Sewage System |
| Size Depth | 108 Ft |
| Size Frontage | 39 Ft |
| Size Total Text | Under 1/2 Acre |
| Zoning Description | Residential |
Rooms
| Level | Type | Length | Width | Dimensions |
|---|---|---|---|---|
| Second Level | 4pc Bathroom | 8'0'' x 5'7'' | ||
| Second Level | 3pc Bathroom | 8'10'' x 6'4'' | ||
| Second Level | Bedroom | 12'9'' x 11'6'' | ||
| Second Level | Bedroom | 12'0'' x 12'1'' | ||
| Second Level | Bedroom | 17'2'' x 13'3'' | ||
| Second Level | 5pc Bathroom | 12'4'' x 9'11'' | ||
| Second Level | Primary Bedroom | 17'0'' x 14'5'' | ||
| Basement | Utility Room | 16'11'' x 12'0'' | ||
| Basement | 3pc Bathroom | 8'0'' x 5'7'' | ||
| Basement | Recreation Room | 15'4'' x 24'4'' | ||
| Basement | Bedroom | 12'9'' x 18'0'' | ||
| Basement | 2pc Bathroom | 3'2'' x 9'5'' | ||
| Main Level | 2pc Bathroom | 8'1'' x 3'6'' | ||
| Main Level | Laundry Room | 7'10'' x 10'1'' | ||
| Main Level | Eat In Kitchen | 20'7'' x 14'1'' | ||
| Main Level | Dining Room | 12'0'' x 14'10'' | ||
| Main Level | Living Room | 18'2'' x 15'6'' |
https://www.realtor.ca/real-estate/27445487/180-chambers-drive-ancaster

Broker
(905) 769-1039

914 Upper James St.unit A
Hamilton, Ontario L9C 3A5
(905) 769-1039
Contact Us
Contact us for more information
