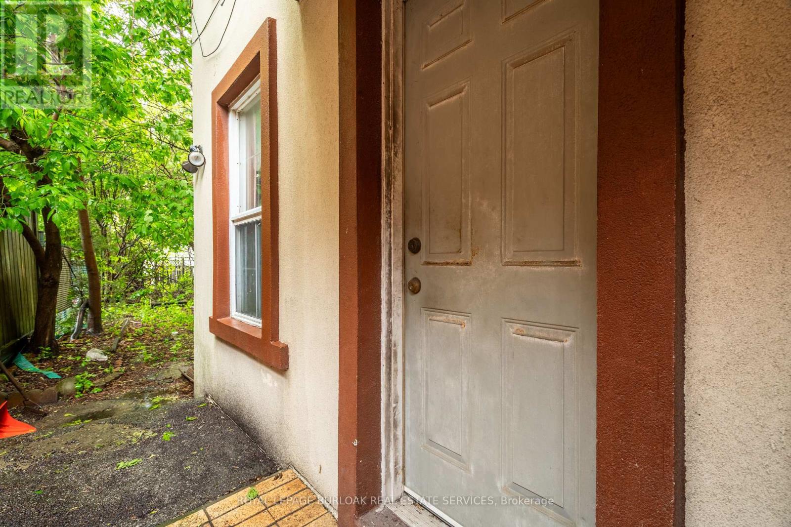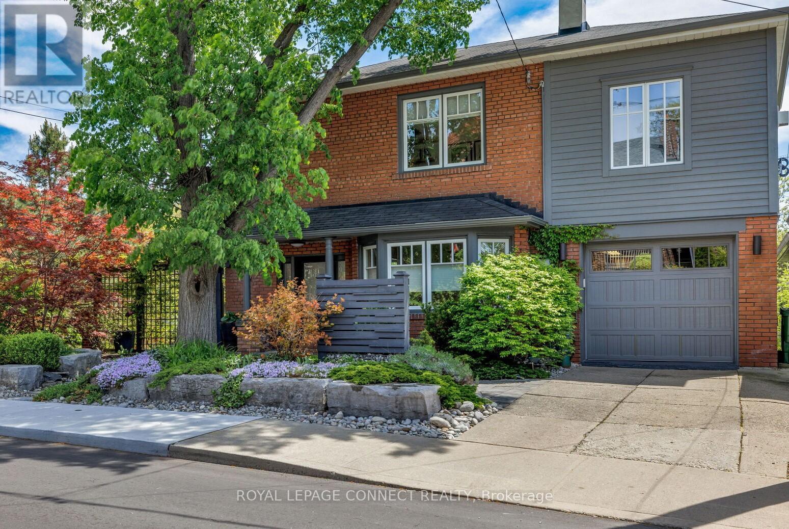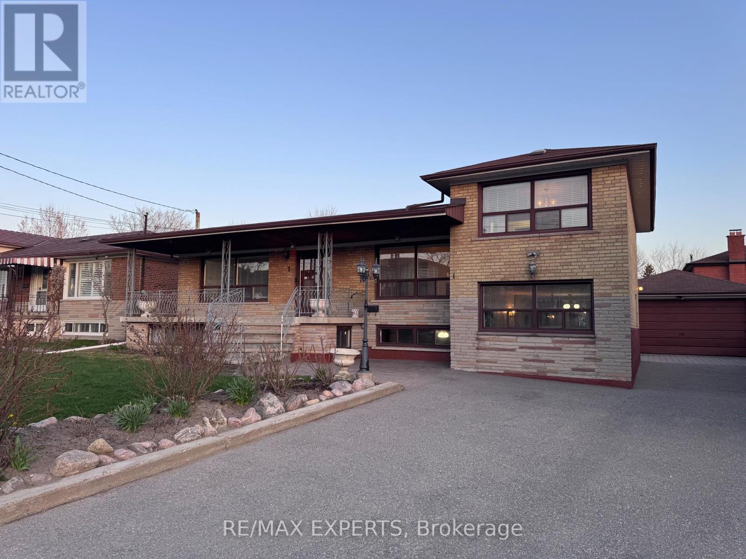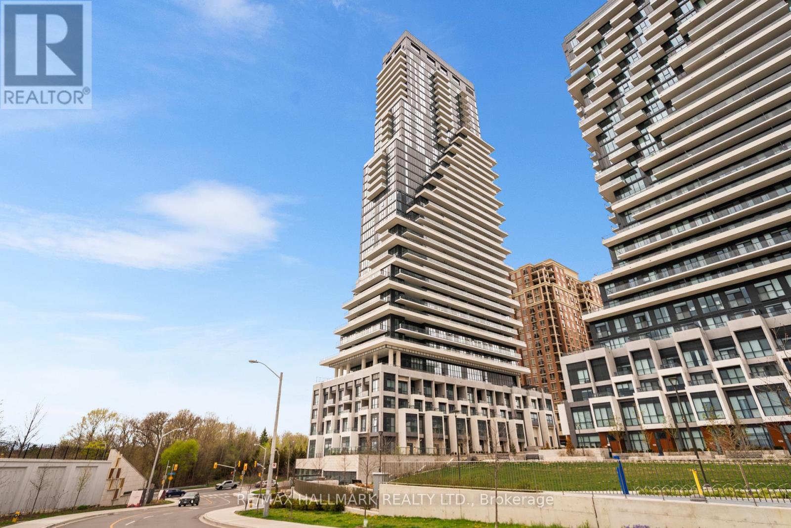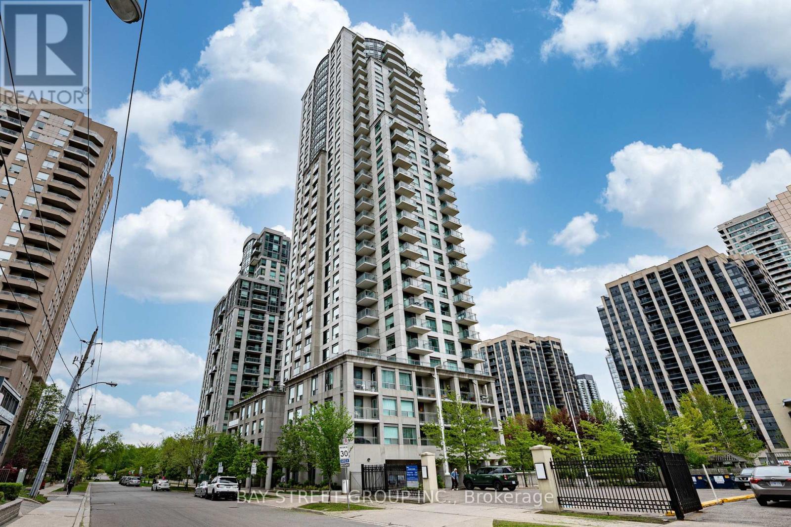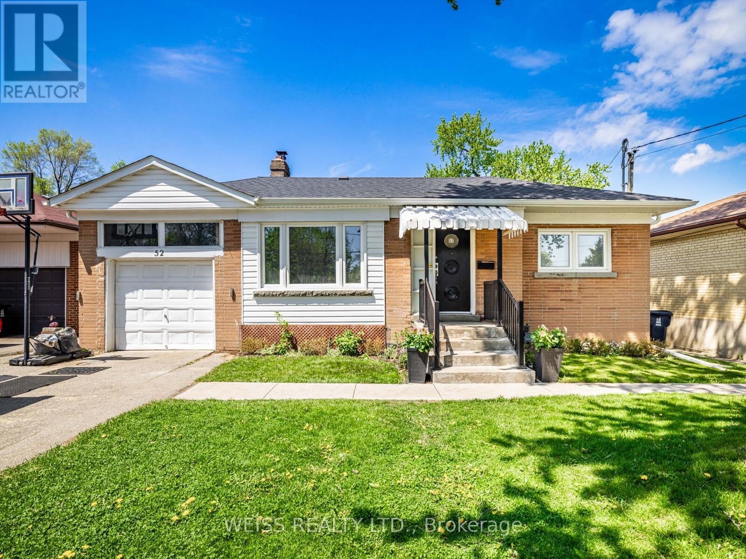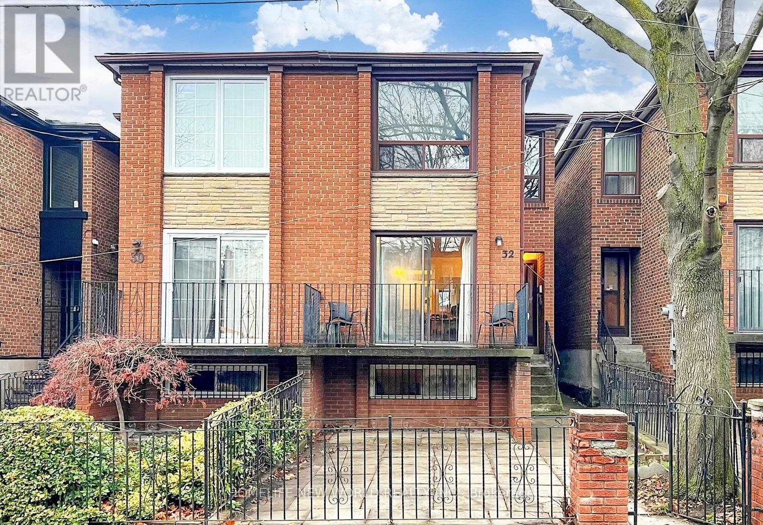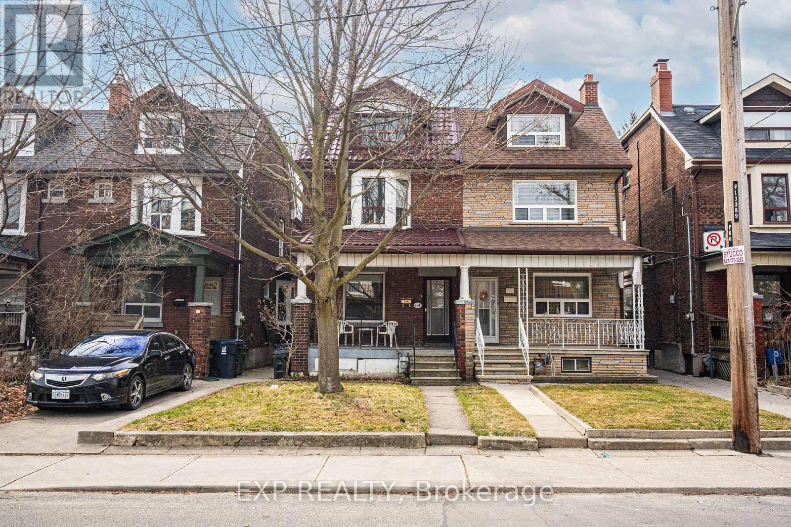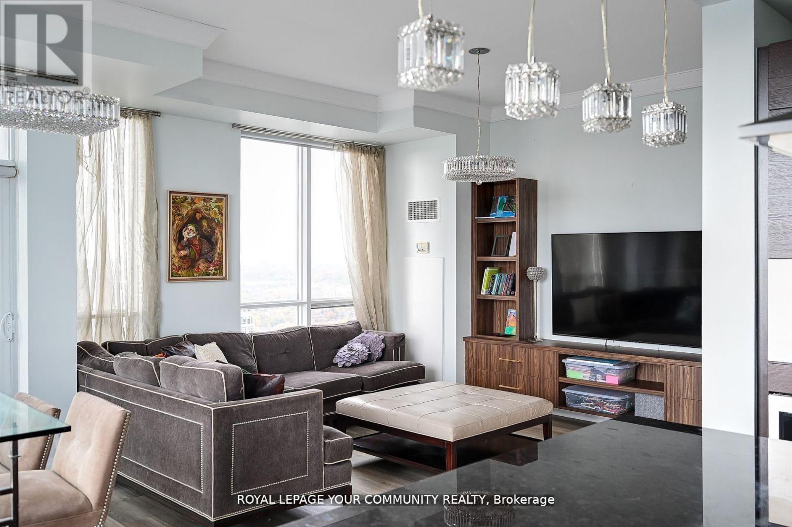3 Bedroom
2 Bathroom
1,100 - 1,500 ft2
Fireplace
Central Air Conditioning
Forced Air
$799,999
A rare opportunity to acquire a truly unique property offering both residential and commercial zoning! Featuring a 25 ft x 110 ft lot, this property offers endless of possibilities to renovate, rebuild, or repurpose! The current home is 2-storey residence with 3 bedrooms and 2 bathroom, and is full of original vintage character including the stone fireplace, arched doorways, and hidden hardwood flooring underneath some carpeting. Recent maintenance include a newer roof and furnace oil tank (replaced in 2024). Unlock the potential of this hidden treasure! (id:61483)
Property Details
|
MLS® Number
|
W12169650 |
|
Property Type
|
Single Family |
|
Neigbourhood
|
Rockcliffe-Smythe |
|
Community Name
|
Rockcliffe-Smythe |
|
Parking Space Total
|
1 |
Building
|
Bathroom Total
|
2 |
|
Bedrooms Above Ground
|
3 |
|
Bedrooms Total
|
3 |
|
Basement Development
|
Unfinished |
|
Basement Type
|
Full (unfinished) |
|
Construction Style Attachment
|
Detached |
|
Cooling Type
|
Central Air Conditioning |
|
Exterior Finish
|
Stucco, Wood |
|
Fireplace Present
|
Yes |
|
Foundation Type
|
Unknown |
|
Heating Fuel
|
Oil |
|
Heating Type
|
Forced Air |
|
Stories Total
|
2 |
|
Size Interior
|
1,100 - 1,500 Ft2 |
|
Type
|
House |
|
Utility Water
|
Municipal Water |
Parking
Land
|
Acreage
|
No |
|
Sewer
|
Sanitary Sewer |
|
Size Depth
|
110 Ft |
|
Size Frontage
|
25 Ft |
|
Size Irregular
|
25 X 110 Ft |
|
Size Total Text
|
25 X 110 Ft |
Rooms
| Level |
Type |
Length |
Width |
Dimensions |
|
Second Level |
Bedroom |
3 m |
2.6 m |
3 m x 2.6 m |
|
Second Level |
Bedroom 2 |
3.39 m |
4.81 m |
3.39 m x 4.81 m |
|
Second Level |
Bedroom 3 |
3.03 m |
3.88 m |
3.03 m x 3.88 m |
|
Basement |
Recreational, Games Room |
4.53 m |
5.89 m |
4.53 m x 5.89 m |
|
Basement |
Utility Room |
2.37 m |
4.32 m |
2.37 m x 4.32 m |
|
Main Level |
Living Room |
3.01 m |
7.49 m |
3.01 m x 7.49 m |
|
Main Level |
Dining Room |
3.41 m |
2.95 m |
3.41 m x 2.95 m |
|
Main Level |
Kitchen |
3.41 m |
2.95 m |
3.41 m x 2.95 m |
https://www.realtor.ca/real-estate/28358896/18-scarlett-road-toronto-rockcliffe-smythe-rockcliffe-smythe



















