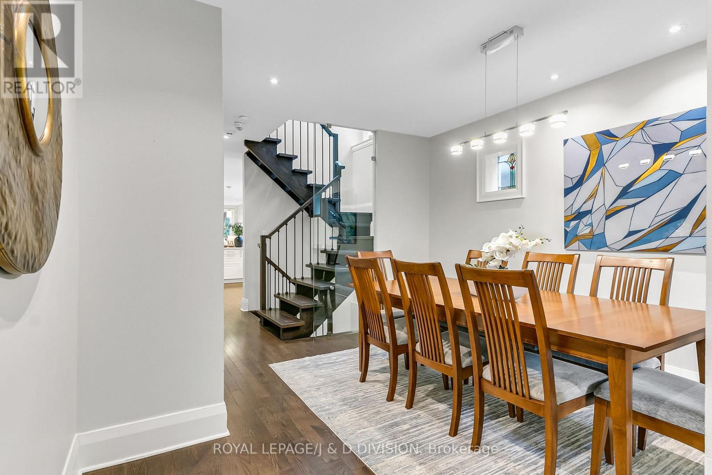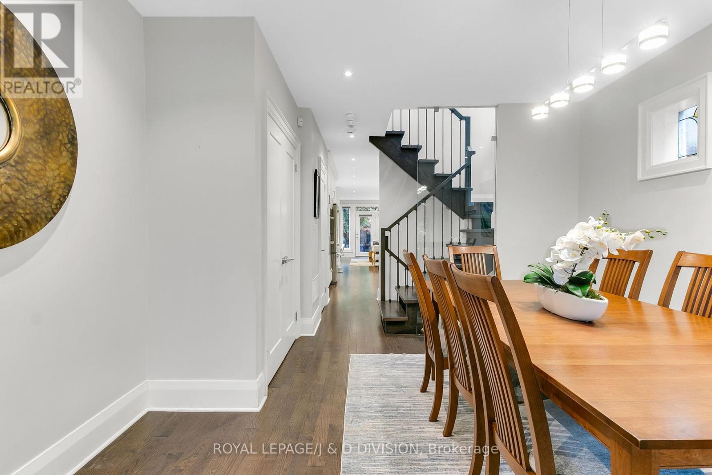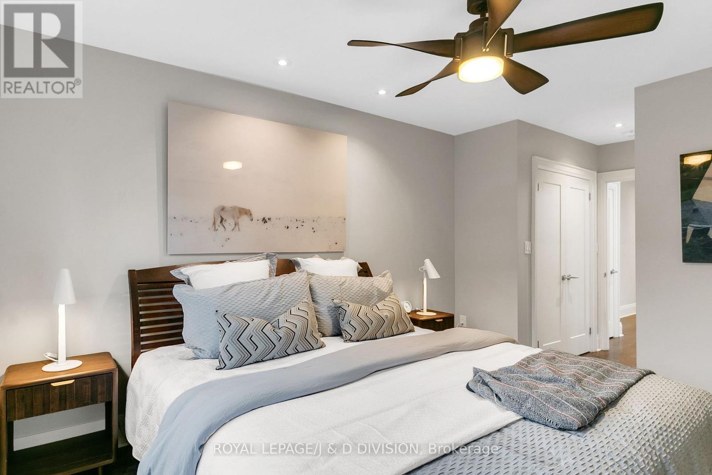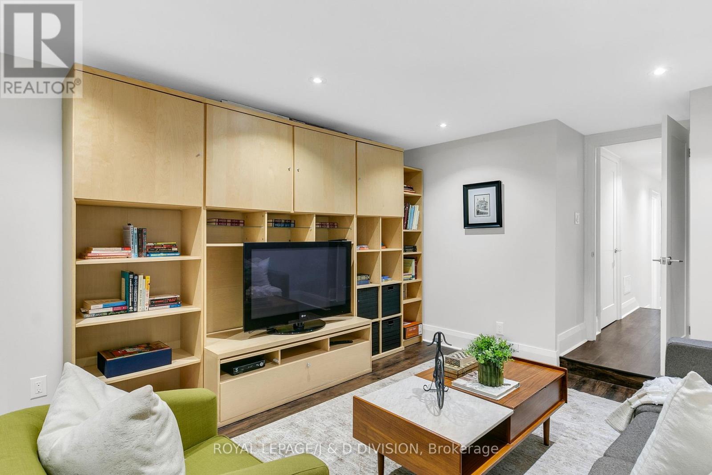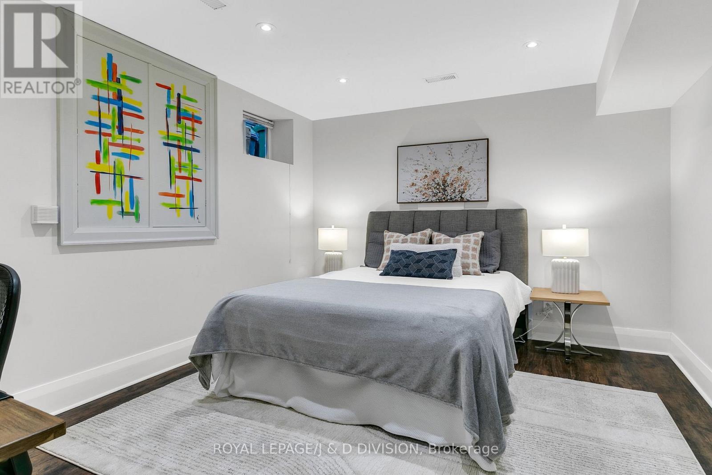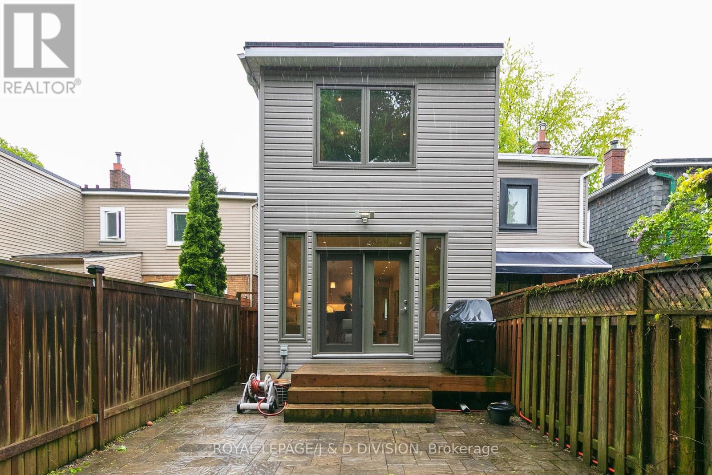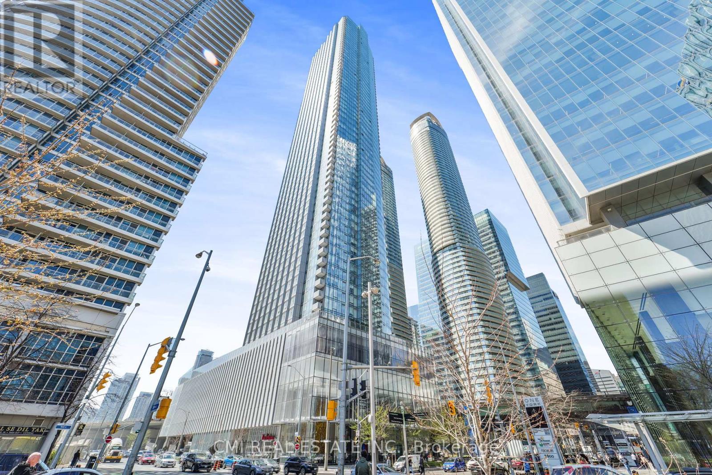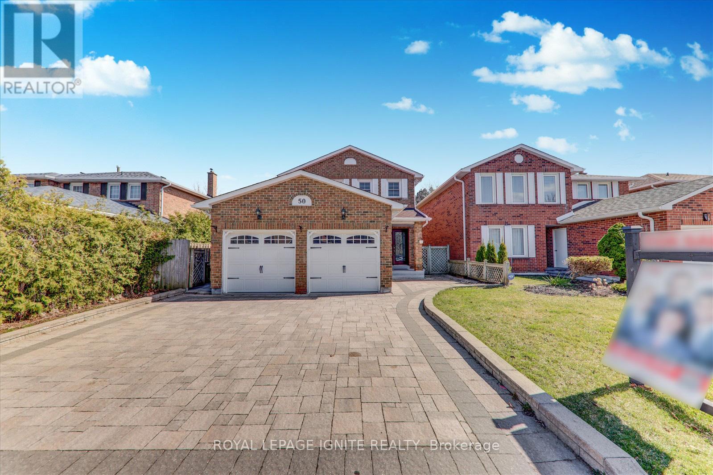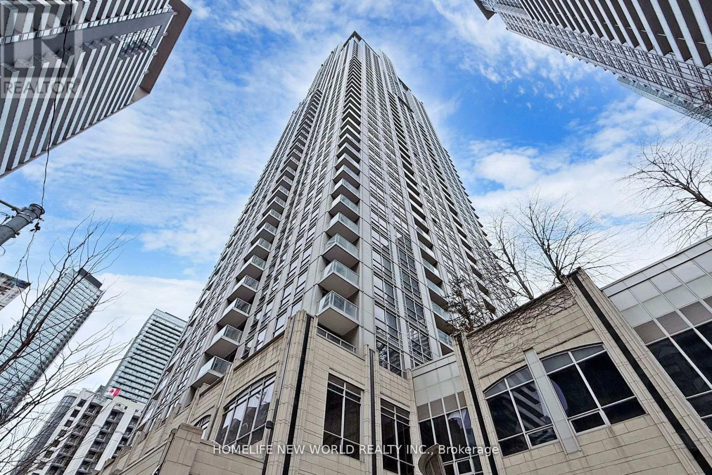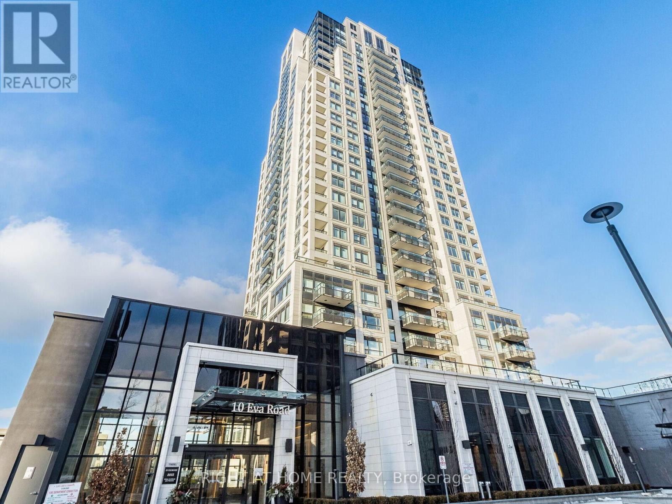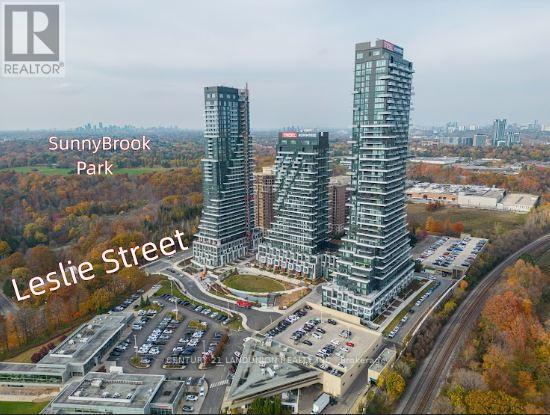18 Le May Road Toronto, Ontario M4S 2X3
$1,599,000
Back-to-the bricks renovation in 2016/17; 2-storey (plus basement) addition; Basement was underpinned in the living areas; benched in the utility/storage rooms!! This house has it all!! A great use of space with open-concept living on the main floor. Large kitchen /family room combination with wall-to-wall storage, work station, bookshelves and more! High quality Bosh and Miele appliance package. Hardwood floors throughout the main and 2nd floors. Every technical element in this house was upgraded during the extensive rebuild. Great principal bedroom with a beautifully finished 4 pc bathroom, 2 double closets complete with finished interiors, built-in drawers and a storage space for suitcases etc... Two other spacious rooms both with large, finished closets. And a full-sized, stacked laundry service on the bedroom floor! The lower level is a game-changer. Underpinned with excellent ceiling height. There are two large rooms which can be used to meet your exacting needs. This family uses the spaces as a 4th bedroom and media room. A large storage room and 3-pc bathroom complete the basement space. The 146' deep lot allows you to have a large backyard even after building the rear addition. Low maintain landscaping and perennial gardens. Great shade trees at the back of the yard while the large terrace directly behind the house basks in sunlight. Maurice Cody school district. A very short walk to world-class shopping and dining on Bayview. Lemay is a very family-centric, small street with a strong sense of community. Street parking permits are exclusive to residents of Le May ..... makes street parking much easier. (id:61483)
Open House
This property has open houses!
1:00 pm
Ends at:5:00 pm
1:00 pm
Ends at:5:00 pm
Property Details
| MLS® Number | C12168446 |
| Property Type | Single Family |
| Neigbourhood | Don Valley West |
| Community Name | Mount Pleasant East |
| Amenities Near By | Park, Place Of Worship, Public Transit, Schools |
| Features | Carpet Free, Sump Pump |
| Structure | Patio(s), Porch, Shed |
Building
| Bathroom Total | 4 |
| Bedrooms Above Ground | 3 |
| Bedrooms Below Ground | 1 |
| Bedrooms Total | 4 |
| Age | 51 To 99 Years |
| Appliances | Range, Garburator, Water Heater, Cooktop, Dishwasher, Dryer, Microwave, Oven, Washer, Window Coverings, Refrigerator |
| Basement Development | Finished |
| Basement Type | Full (finished) |
| Construction Style Attachment | Semi-detached |
| Cooling Type | Central Air Conditioning |
| Exterior Finish | Wood, Brick |
| Foundation Type | Block, Brick |
| Half Bath Total | 1 |
| Heating Fuel | Natural Gas |
| Heating Type | Forced Air |
| Stories Total | 2 |
| Size Interior | 1,500 - 2,000 Ft2 |
| Type | House |
| Utility Water | Municipal Water |
Parking
| No Garage | |
| Street |
Land
| Acreage | No |
| Fence Type | Fenced Yard |
| Land Amenities | Park, Place Of Worship, Public Transit, Schools |
| Landscape Features | Landscaped |
| Sewer | Sanitary Sewer |
| Size Depth | 146 Ft ,6 In |
| Size Frontage | 17 Ft ,3 In |
| Size Irregular | 17.3 X 146.5 Ft |
| Size Total Text | 17.3 X 146.5 Ft |
Rooms
| Level | Type | Length | Width | Dimensions |
|---|---|---|---|---|
| Second Level | Bathroom | 2.24 m | 1.75 m | 2.24 m x 1.75 m |
| Second Level | Primary Bedroom | 3.99 m | 3.2 m | 3.99 m x 3.2 m |
| Second Level | Bedroom 2 | 3.84 m | 2.9 m | 3.84 m x 2.9 m |
| Second Level | Bedroom 3 | 3.84 m | 3.33 m | 3.84 m x 3.33 m |
| Basement | Bathroom | 1.91 m | 1.57 m | 1.91 m x 1.57 m |
| Basement | Utility Room | 2.79 m | 1.85 m | 2.79 m x 1.85 m |
| Basement | Utility Room | 2.95 m | 0.86 m | 2.95 m x 0.86 m |
| Basement | Bedroom 4 | 4.24 m | 3.63 m | 4.24 m x 3.63 m |
| Basement | Media | 4.14 m | 3.48 m | 4.14 m x 3.48 m |
| Ground Level | Foyer | 2.9 m | 0.97 m | 2.9 m x 0.97 m |
| Ground Level | Dining Room | 4.39 m | 3.05 m | 4.39 m x 3.05 m |
| Ground Level | Kitchen | 5.03 m | 3.56 m | 5.03 m x 3.56 m |
| Ground Level | Family Room | 4.52 m | 3.81 m | 4.52 m x 3.81 m |
| Ground Level | Bathroom | 1.85 m | 0.76 m | 1.85 m x 0.76 m |
Contact Us
Contact us for more information




