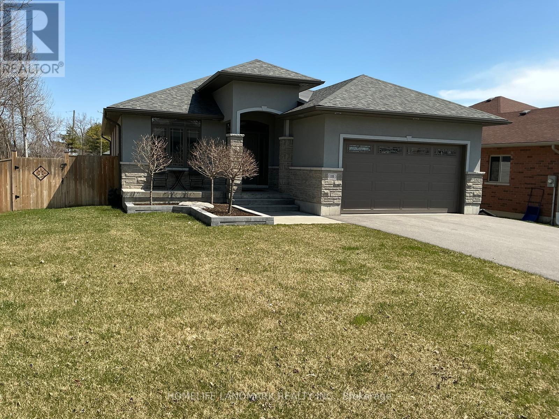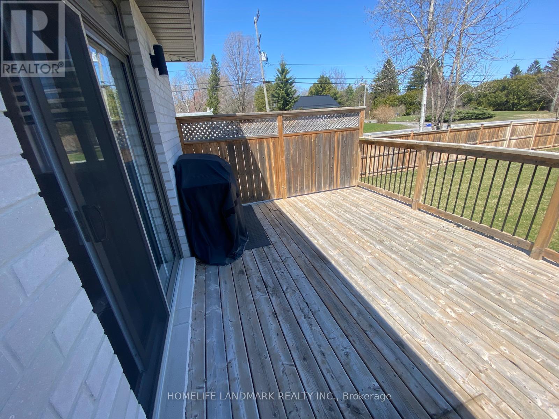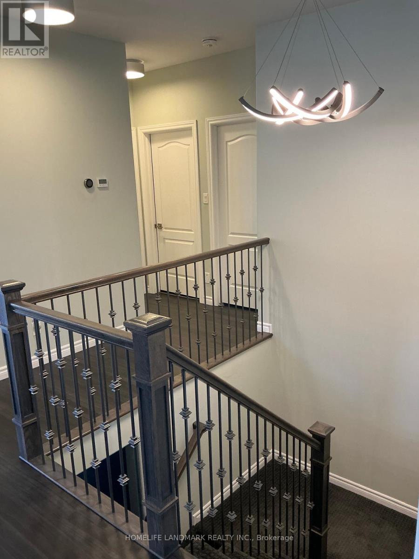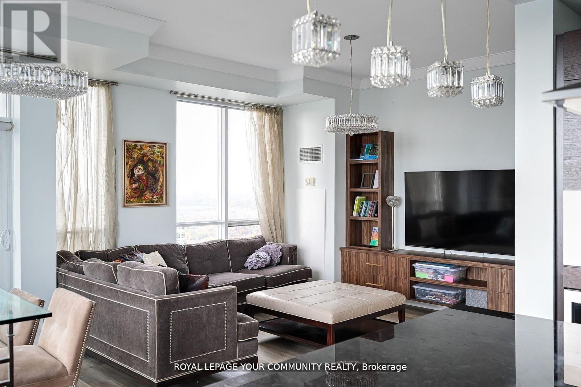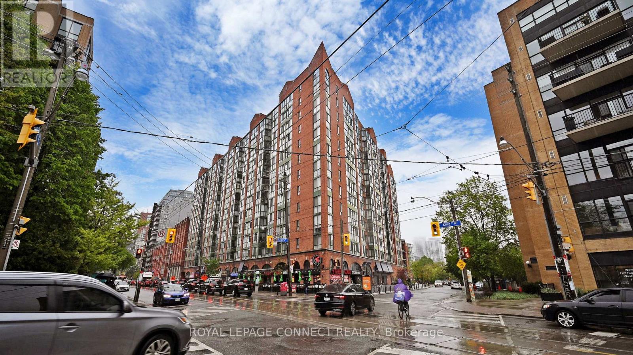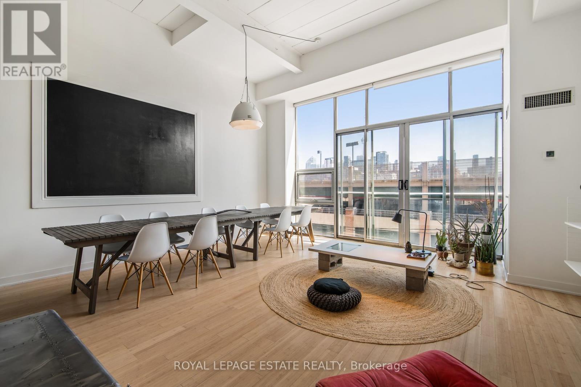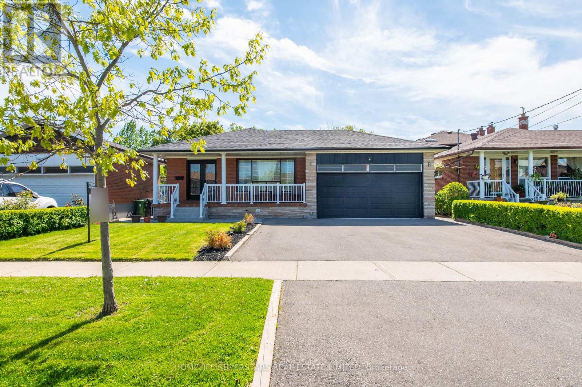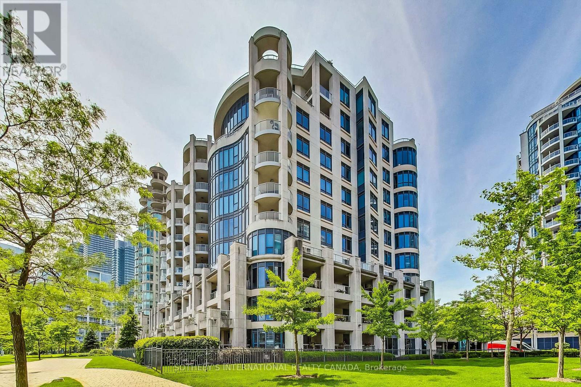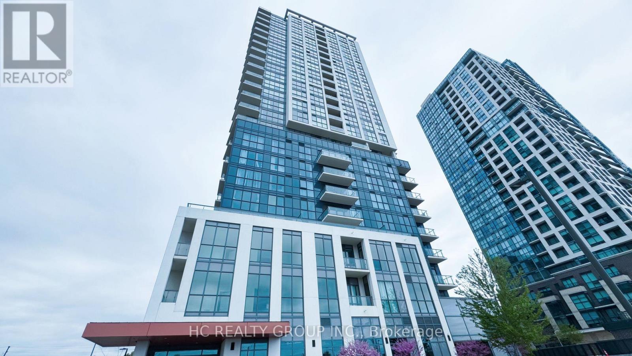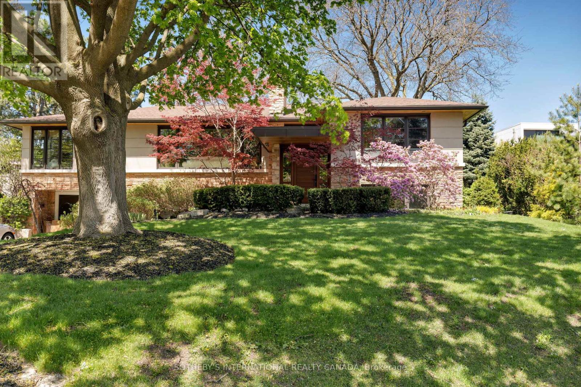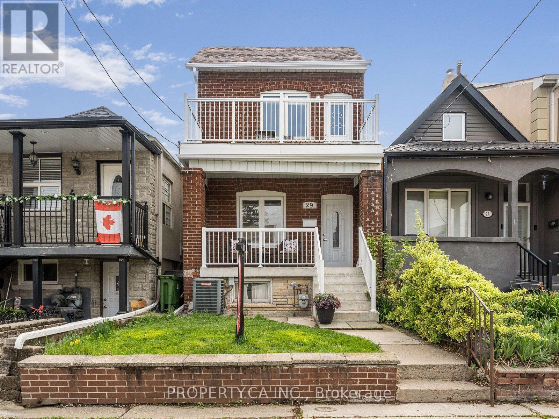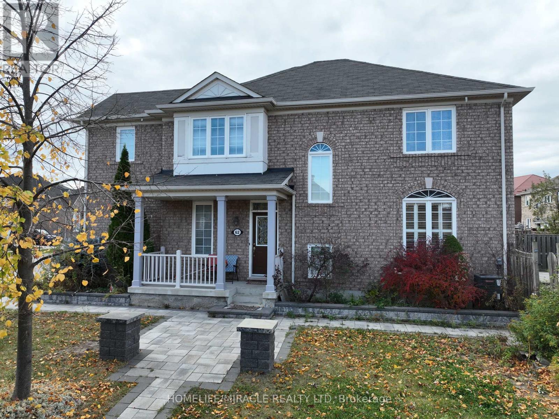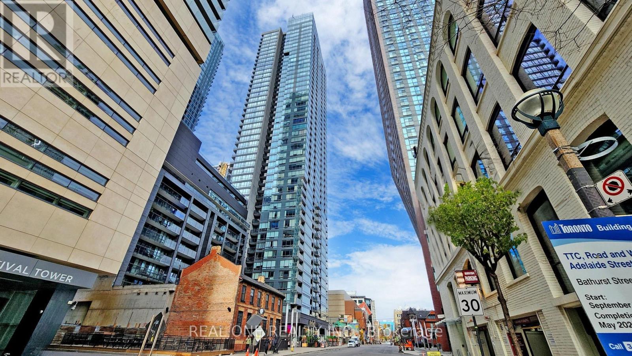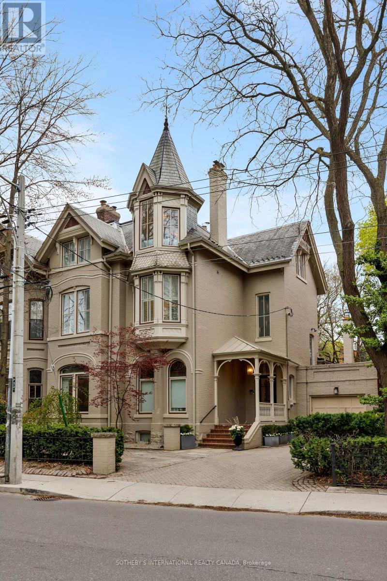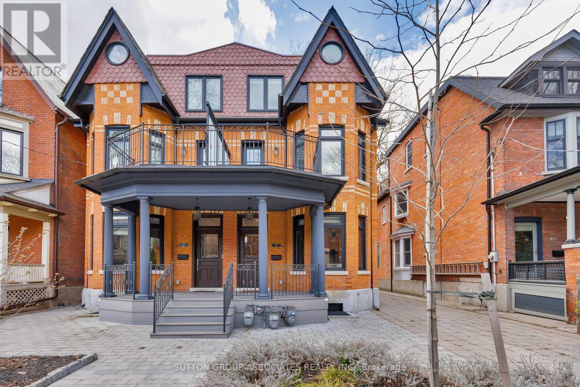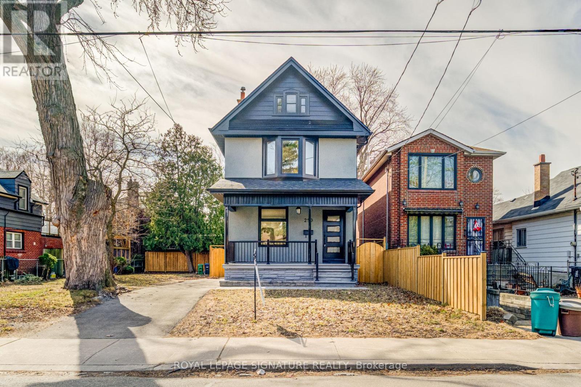4 Bedroom
3 Bathroom
1,500 - 2,000 ft2
Bungalow
Fireplace
Central Air Conditioning
Forced Air
Lawn Sprinkler
$949,000
Excellent Location Sunny-Filled Home With Lots Of Upgraded Features. This Sounds Like A Fantastic Property! Packed With Modern Upgrades, From The Maple Hardwood Flooring To The Upgraded Kitchen With Quartz Countertops And A Large Island, The Open-Concept Living And Dining Area With Pot Lights And California Shutters adds to a Stylish look, Four Large Bedroom's, Master Bedroom With 4pc Ensuite And W/I Closet. Finished Basement with two Bedrooms, And Upgraded Bathroom. The Direct Access From The Garage To The Laundry Room Is A Nice Convenience, Gorgeous Home in Demand location in Trenton.Close to Major amenities, Park,Plaza,school and other recreational activities.Extra large backyard.Original absentee owner,Hardly stayed in (id:61483)
Property Details
|
MLS® Number
|
X12132747 |
|
Property Type
|
Single Family |
|
Community Name
|
Murray Ward |
|
Parking Space Total
|
6 |
|
Structure
|
Deck, Patio(s) |
Building
|
Bathroom Total
|
3 |
|
Bedrooms Above Ground
|
4 |
|
Bedrooms Total
|
4 |
|
Appliances
|
Dishwasher, Dryer, Stove, Washer, Refrigerator |
|
Architectural Style
|
Bungalow |
|
Basement Development
|
Finished |
|
Basement Type
|
N/a (finished) |
|
Construction Style Attachment
|
Detached |
|
Cooling Type
|
Central Air Conditioning |
|
Exterior Finish
|
Brick Facing |
|
Fireplace Present
|
Yes |
|
Foundation Type
|
Concrete |
|
Heating Fuel
|
Natural Gas |
|
Heating Type
|
Forced Air |
|
Stories Total
|
1 |
|
Size Interior
|
1,500 - 2,000 Ft2 |
|
Type
|
House |
|
Utility Water
|
Municipal Water, Unknown |
Parking
Land
|
Acreage
|
No |
|
Landscape Features
|
Lawn Sprinkler |
|
Sewer
|
Sanitary Sewer |
|
Size Depth
|
154 Ft ,10 In |
|
Size Frontage
|
68 Ft ,6 In |
|
Size Irregular
|
68.5 X 154.9 Ft ; Yes |
|
Size Total Text
|
68.5 X 154.9 Ft ; Yes |
Rooms
| Level |
Type |
Length |
Width |
Dimensions |
|
Basement |
Cold Room |
1.83 m |
1.98 m |
1.83 m x 1.98 m |
|
Basement |
Other |
1.83 m |
5.79 m |
1.83 m x 5.79 m |
|
Basement |
Bedroom 3 |
3.048 m |
3.81 m |
3.048 m x 3.81 m |
|
Basement |
Bedroom 4 |
3.048 m |
3.81 m |
3.048 m x 3.81 m |
|
Basement |
Games Room |
7.16 m |
8.99 m |
7.16 m x 8.99 m |
|
Ground Level |
Family Room |
4.87 m |
3.65 m |
4.87 m x 3.65 m |
|
Ground Level |
Dining Room |
3.048 m |
2.43 m |
3.048 m x 2.43 m |
|
Ground Level |
Kitchen |
3.65 m |
3.65 m |
3.65 m x 3.65 m |
|
Ground Level |
Laundry Room |
2.13 m |
3.35 m |
2.13 m x 3.35 m |
|
Ground Level |
Primary Bedroom |
4.11 m |
4.57 m |
4.11 m x 4.57 m |
|
Ground Level |
Bedroom 2 |
3.5 m |
4.26 m |
3.5 m x 4.26 m |
Utilities
https://www.realtor.ca/real-estate/28278916/18-lakewood-crescent-quinte-west-murray-ward-murray-ward
