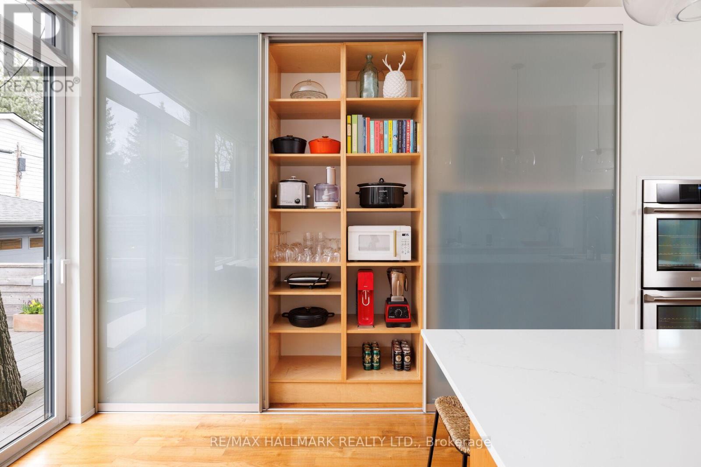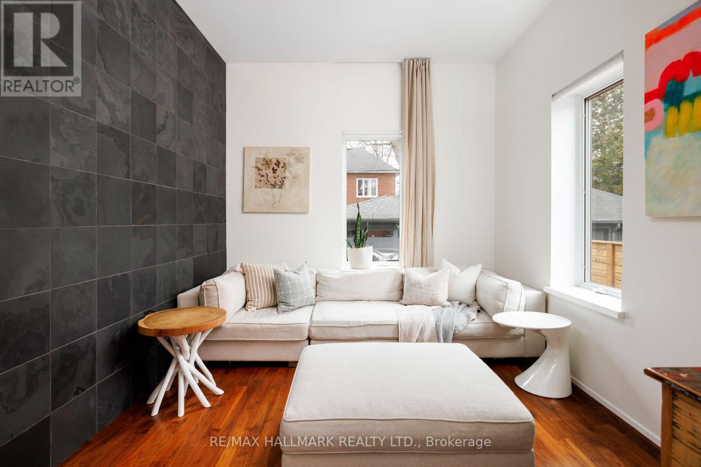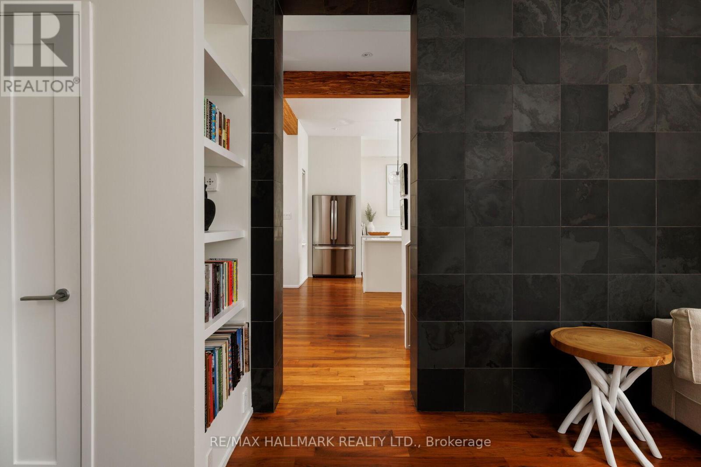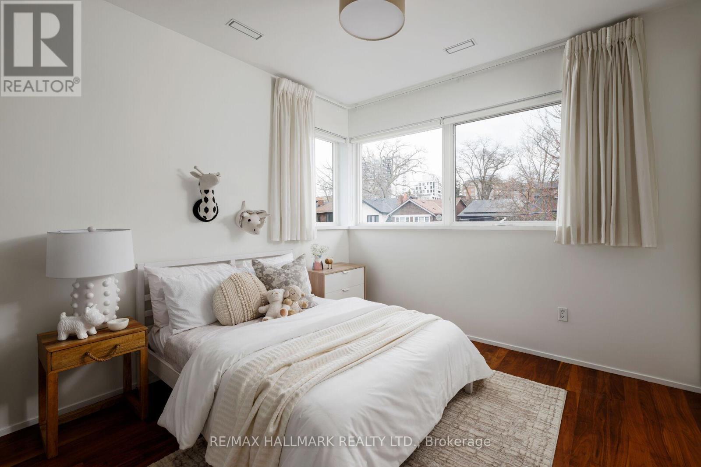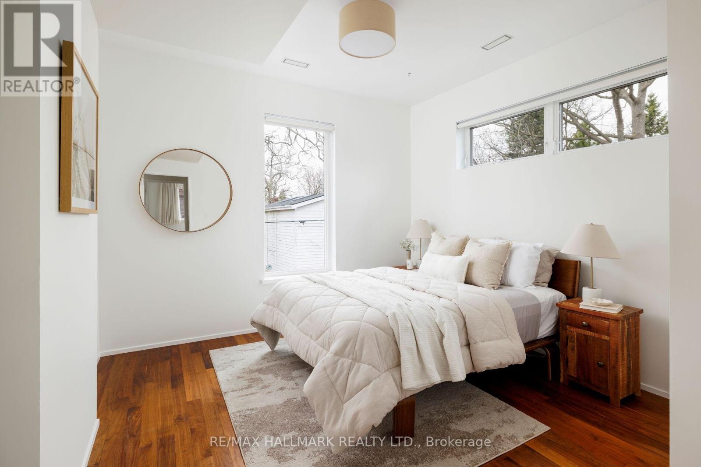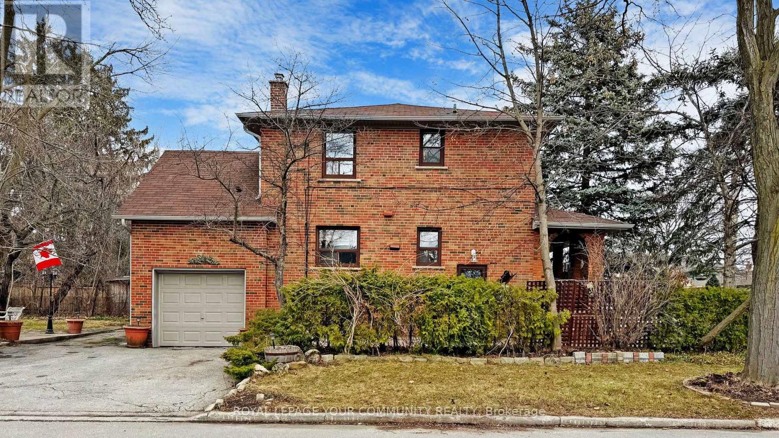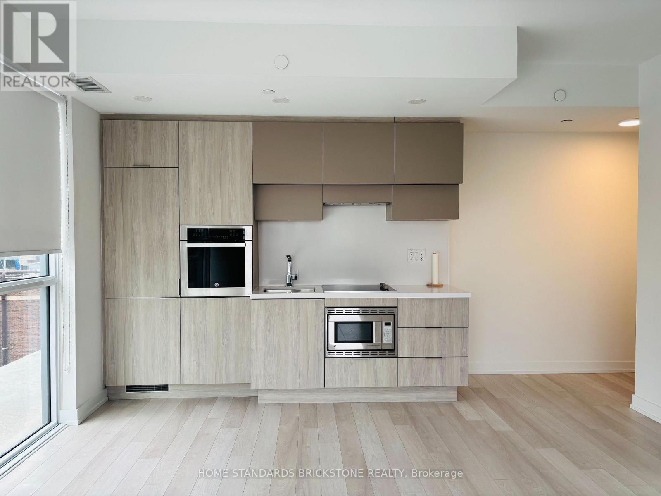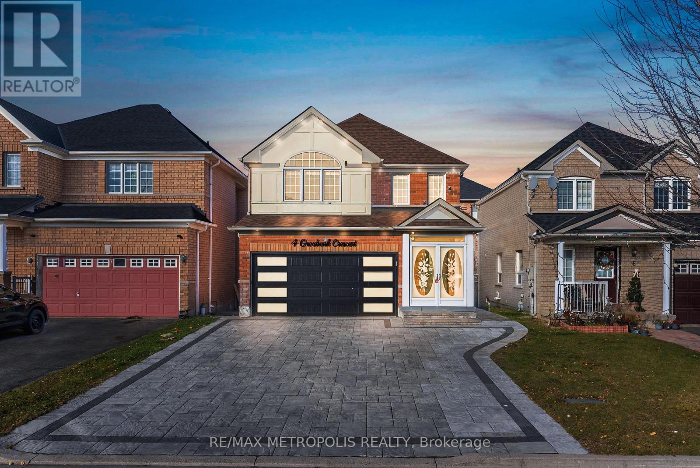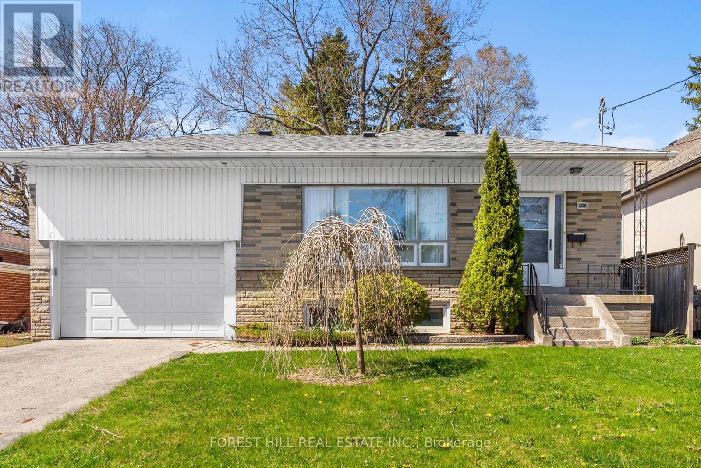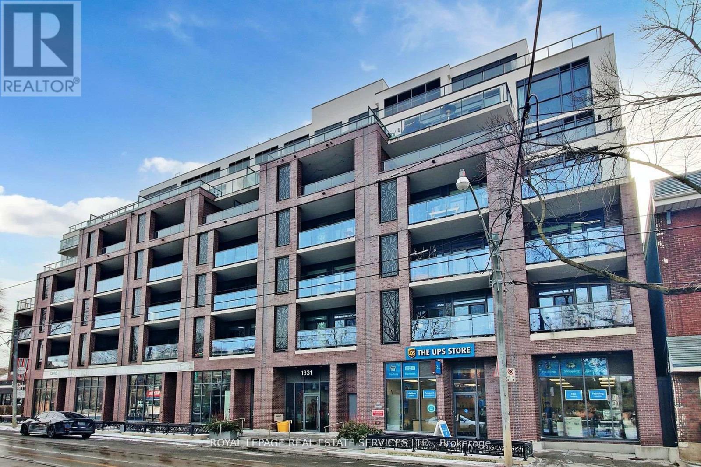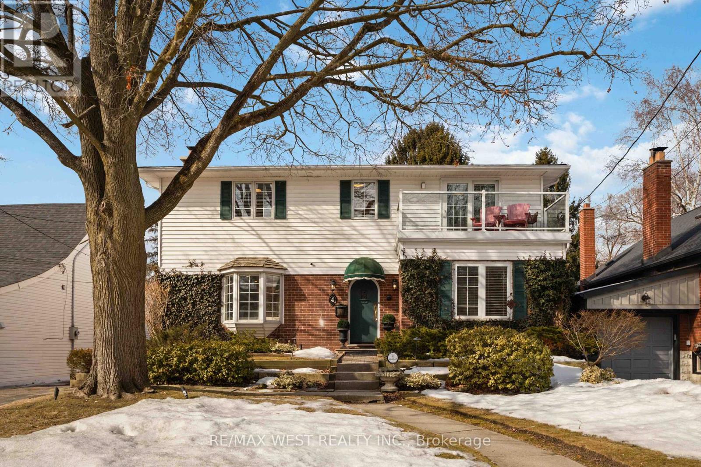18 Bingham Avenue Toronto, Ontario M4E 3P9
$2,695,000
Welcome to this stunning, one-of-a-kind home sitting proudly on an exceptionally wide 50 ft lot, an rare find in the Beach. Thoughtfully reimagined from top to bottom, with a renovation back to the bricks, this home blends modern comfort with smart, sustainable design & timeless style. Step inside to discover open concept living with 10 ft ceilings on the main floor, anchored by beautiful walnut hardwood floors, finished on-site to perfection. The main floor boasts not one but two spacious family rooms, ideal for both entertaining and everyday living. Light pours into every corner of this home thanks to its thoughtful design, with windows offering dual exposures in every room for incredible natural light throughout the day. With 3 generous bedrooms upstairs and 2 additional bedrooms in the bright, fully finished basement each featuring large windows this home provides flexible living space for families of all sizes. Principal bedroom is airy and spacious, easily accomodating a King size bed, a walk through closet, & the perfect ensuite filled with light. A total of 4 bathrooms ensures convenience and comfort for everyone. The sunny west-facing backyard is a private outdoor oasis, complete with a synthetic deck perfect for summer BBQs & a 14' swim spa for year-round relaxation. Low maintenance exterior with synthetic grass in the back and a built-in irrigation system for the low-maintenance front garden. Eco-conscious features throughout including the live roofs, geothermal heating and cooling system and thermal break construction for superior energy efficiency and lower utility costs. Parking is never an issue here, with a private driveway accommodating up to 7 vehicles, including the detached 2-car wide garage. Located just steps from the vibrant shops & restaurants of Kingston Road Village and nestled within the sought-after Balmy Beach School District and Malvern Collegiate Institute catchment, this home checks every box for location, lifestyle, and luxury. (id:61483)
Open House
This property has open houses!
5:00 pm
Ends at:7:00 pm
2:00 pm
Ends at:4:00 pm
2:00 pm
Ends at:4:00 pm
Property Details
| MLS® Number | E12110280 |
| Property Type | Single Family |
| Neigbourhood | Beaches—East York |
| Community Name | The Beaches |
| Features | Sump Pump |
| Parking Space Total | 7 |
| Pool Type | Above Ground Pool |
| Structure | Deck |
Building
| Bathroom Total | 4 |
| Bedrooms Above Ground | 3 |
| Bedrooms Below Ground | 2 |
| Bedrooms Total | 5 |
| Amenities | Fireplace(s) |
| Appliances | Central Vacuum, Water Heater - Tankless |
| Basement Development | Finished |
| Basement Type | Full (finished) |
| Construction Style Attachment | Detached |
| Cooling Type | Central Air Conditioning |
| Exterior Finish | Brick |
| Fireplace Present | Yes |
| Flooring Type | Tile, Concrete, Hardwood |
| Foundation Type | Unknown |
| Half Bath Total | 1 |
| Heating Type | Forced Air |
| Stories Total | 2 |
| Size Interior | 2,000 - 2,500 Ft2 |
| Type | House |
| Utility Water | Municipal Water |
Parking
| Detached Garage | |
| Garage |
Land
| Acreage | No |
| Landscape Features | Lawn Sprinkler |
| Sewer | Sanitary Sewer |
| Size Depth | 100 Ft |
| Size Frontage | 50 Ft |
| Size Irregular | 50 X 100 Ft |
| Size Total Text | 50 X 100 Ft |
Rooms
| Level | Type | Length | Width | Dimensions |
|---|---|---|---|---|
| Second Level | Bathroom | 2.25 m | 2.06 m | 2.25 m x 2.06 m |
| Second Level | Primary Bedroom | 4.2 m | 3.73 m | 4.2 m x 3.73 m |
| Second Level | Bathroom | 2.25 m | 2.75 m | 2.25 m x 2.75 m |
| Second Level | Bedroom 2 | 3.44 m | 3.77 m | 3.44 m x 3.77 m |
| Second Level | Bedroom 3 | 3.91 m | 3.73 m | 3.91 m x 3.73 m |
| Lower Level | Recreational, Games Room | 4.31 m | 3.91 m | 4.31 m x 3.91 m |
| Lower Level | Bedroom 4 | 4.21 m | 4.04 m | 4.21 m x 4.04 m |
| Lower Level | Bedroom 5 | 3.5 m | 3.71 m | 3.5 m x 3.71 m |
| Lower Level | Bathroom | 3.37 m | 1.88 m | 3.37 m x 1.88 m |
| Lower Level | Utility Room | 4.06 m | 3.41 m | 4.06 m x 3.41 m |
| Ground Level | Foyer | 3.03 m | 4.29 m | 3.03 m x 4.29 m |
| Ground Level | Living Room | 4.34 m | 4.18 m | 4.34 m x 4.18 m |
| Ground Level | Dining Room | 3.43 m | 4.55 m | 3.43 m x 4.55 m |
| Ground Level | Kitchen | 6.38 m | 4.1 m | 6.38 m x 4.1 m |
| Ground Level | Family Room | 4.1 m | 3.4 m | 4.1 m x 3.4 m |
| Ground Level | Bathroom | 1.85 m | 1.23 m | 1.85 m x 1.23 m |
https://www.realtor.ca/real-estate/28229180/18-bingham-avenue-toronto-the-beaches-the-beaches
Contact Us
Contact us for more information















