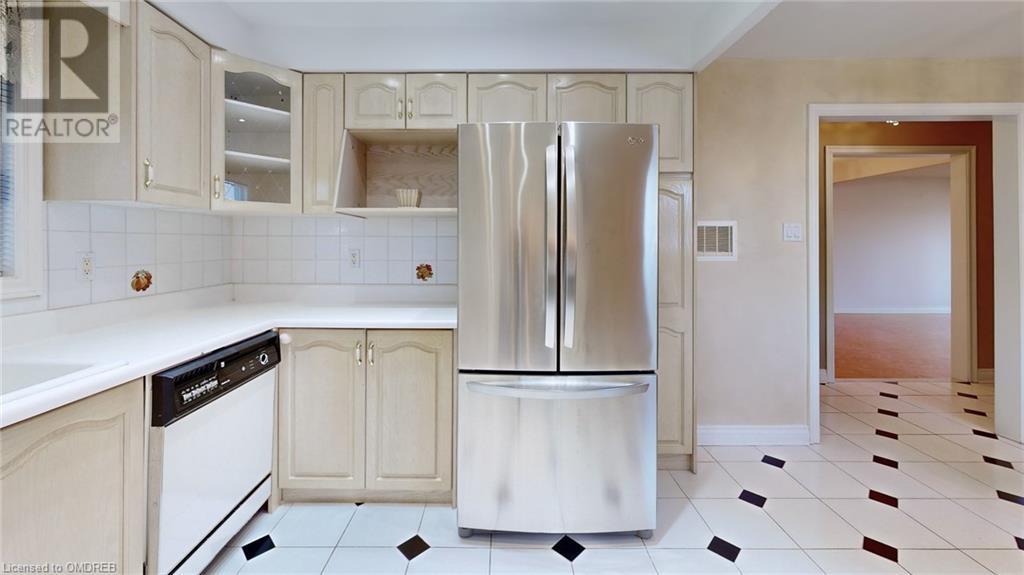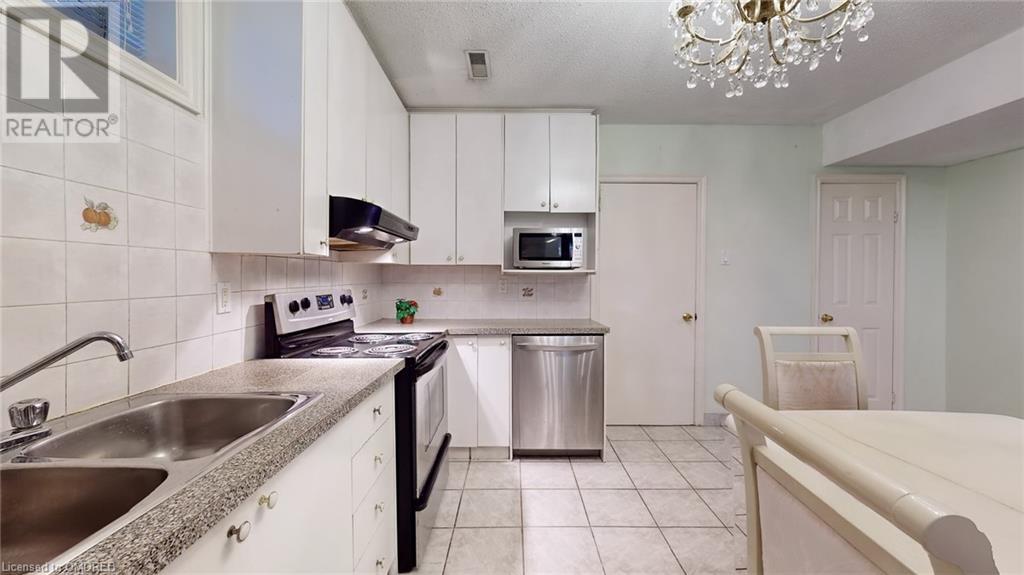174 Strathnairn Avenue Toronto, Ontario M6M 2G1
$1,599,000
Discover 174 Strathnairn Ave, a beautiful 4-bedroom, 4-bathroom home offering a generous 3388 sq. ft. of living space. This property is designed for comfortable family living and entertaining. This home features two upgraded family-sized eat-in kitchens, perfect for large gatherings and culinary adventures. Wood and ceramic flooring throughout the home add a touch of elegance and ease of maintenance. All new windows and sliding doors installed within the past two years ensure energy efficiency and a fresh, contemporary look. The house also includes a 6-camera alarm monitoring system for added security. The basement, with its own kitchen is accessible through two separate entrances, making it an ideal space for in-laws, guests, or rental potential. The area is fantastic, with custom-built homes all around. Enjoy easy access to shopping, transit, parks, schools, and much more. The beautiful backyard, backing onto a tranquil green space, is perfect for outdoor enjoyment and creating your own private oasis. The custom-built balcony adds to the outdoor appeal, providing a perfect spot for entertaining or relaxation. This home is ideal for new home buyers, large families, and investors. Don't miss this rare opportunity to own a beautiful home in one of Toronto's best areas for property investment. Schedule your viewing today! (id:54990)
Property Details
| MLS® Number | 40610013 |
| Property Type | Single Family |
| Neigbourhood | Keelesdale |
| Amenities Near By | Schools, Shopping |
| Community Features | Quiet Area |
| Equipment Type | Water Heater |
| Features | Ravine, Skylight |
| Parking Space Total | 5 |
| Rental Equipment Type | Water Heater |
Building
| Bathroom Total | 4 |
| Bedrooms Above Ground | 4 |
| Bedrooms Total | 4 |
| Appliances | Dishwasher, Dryer, Microwave, Refrigerator, Stove, Washer, Window Coverings, Garage Door Opener |
| Architectural Style | 2 Level |
| Basement Development | Finished |
| Basement Type | Full (finished) |
| Construction Style Attachment | Detached |
| Cooling Type | Central Air Conditioning |
| Exterior Finish | Other |
| Foundation Type | Unknown |
| Half Bath Total | 1 |
| Heating Fuel | Natural Gas |
| Stories Total | 2 |
| Size Interior | 3,388 Ft2 |
| Type | House |
| Utility Water | Municipal Water |
Parking
| Attached Garage |
Land
| Access Type | Highway Access |
| Acreage | No |
| Land Amenities | Schools, Shopping |
| Sewer | Municipal Sewage System |
| Size Depth | 110 Ft |
| Size Frontage | 36 Ft |
| Size Total Text | Under 1/2 Acre |
| Zoning Description | Rd |
Rooms
| Level | Type | Length | Width | Dimensions |
|---|---|---|---|---|
| Second Level | 4pc Bathroom | 11'3'' x 7'' | ||
| Second Level | Bedroom | 14'10'' x 12'4'' | ||
| Second Level | Bedroom | 10'9'' x 12'4'' | ||
| Second Level | Bedroom | 14'7'' x 11'3'' | ||
| Second Level | Full Bathroom | 13'0'' x 5'9'' | ||
| Second Level | Primary Bedroom | 16'4'' x 15'0'' | ||
| Lower Level | Storage | 10'7'' x 7'2'' | ||
| Lower Level | 3pc Bathroom | 10'1'' x 5'1'' | ||
| Lower Level | Recreation Room | 25'0'' x 19'5'' | ||
| Lower Level | Kitchen/dining Room | 17'5'' x 16'1'' | ||
| Main Level | Laundry Room | 9'9'' x 6'0'' | ||
| Main Level | Kitchen | 18'10'' x 11'0'' | ||
| Main Level | Family Room | 14'8'' x 11'3'' | ||
| Main Level | 2pc Bathroom | 6'4'' x 2'' | ||
| Main Level | Sunroom | 14'0'' x 7'6'' | ||
| Main Level | Living Room | 11'3'' x 26'0'' |
https://www.realtor.ca/real-estate/27075673/174-strathnairn-avenue-toronto
Salesperson
(905) 462-8989
(905) 637-1070
www.cristianenache.ca/
www.facebook.com/cristian.enache.3
www.linkedin.com/in/cristian-enache-179291a1/
5111 New St - Suite #101
Burlington, Ontario L7L 1V2
(905) 637-1700
(905) 637-1070
Contact Us
Contact us for more information







































































