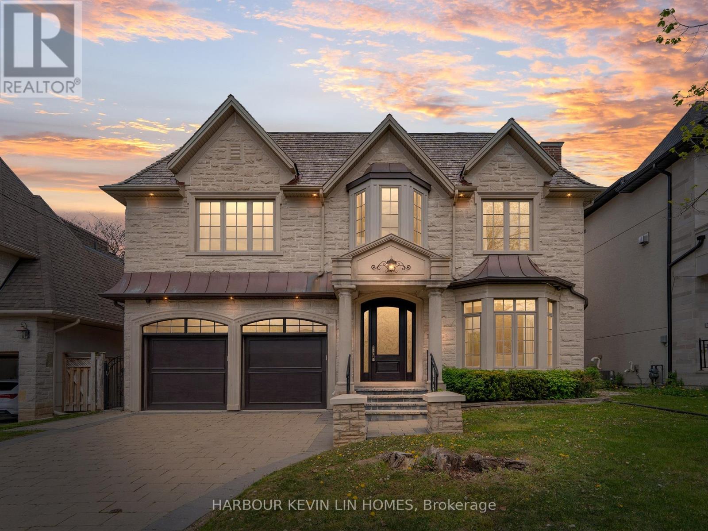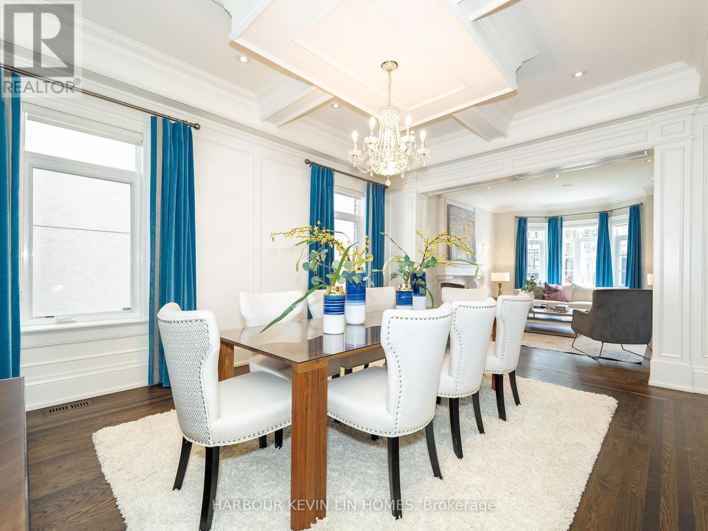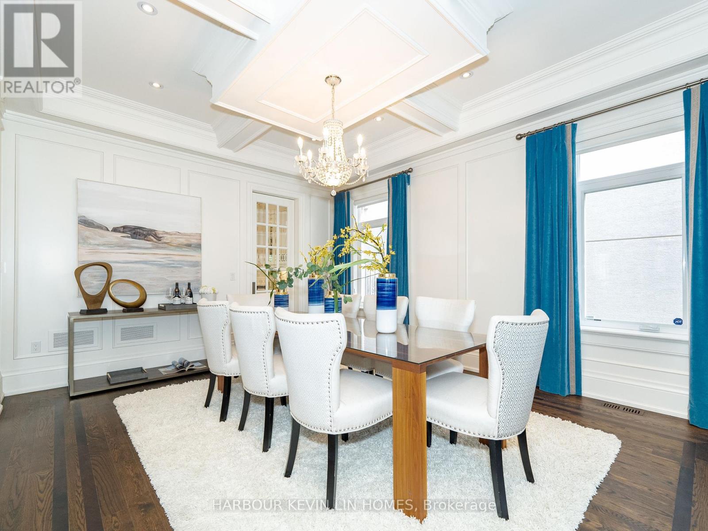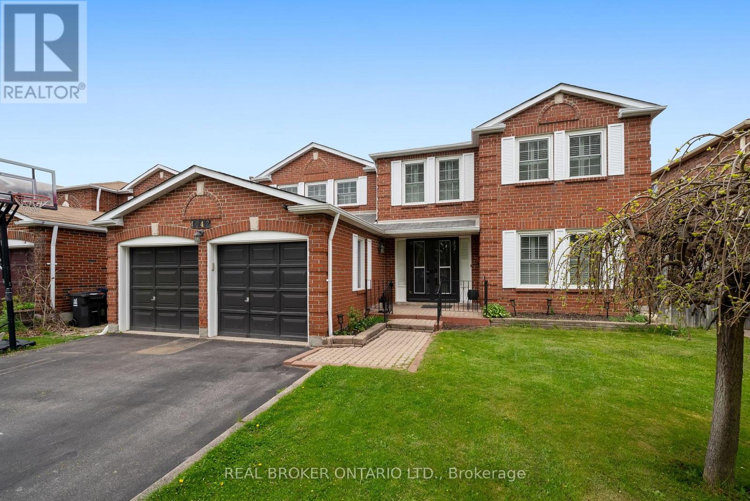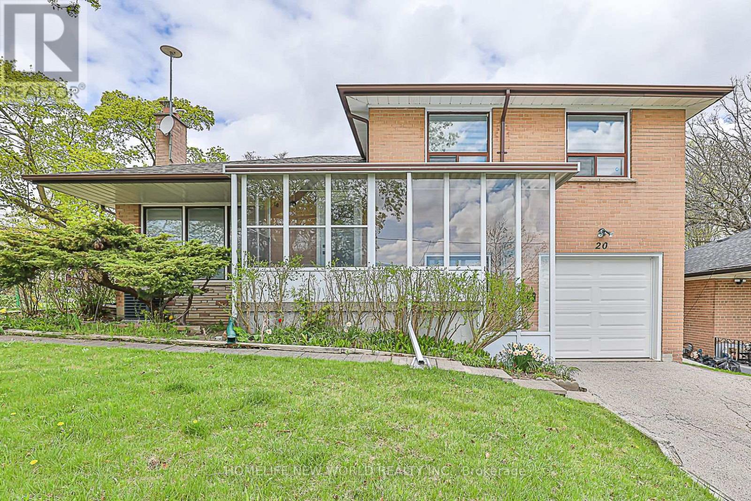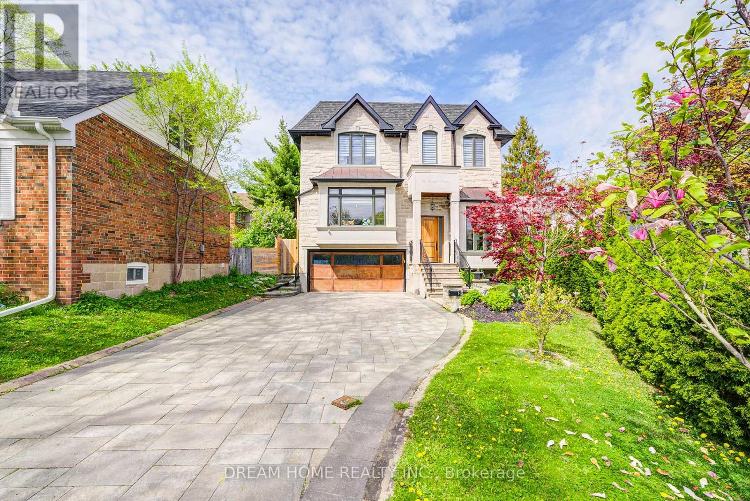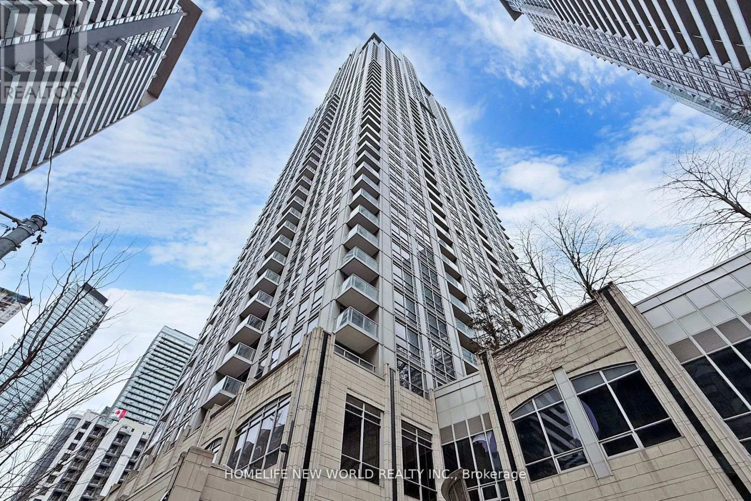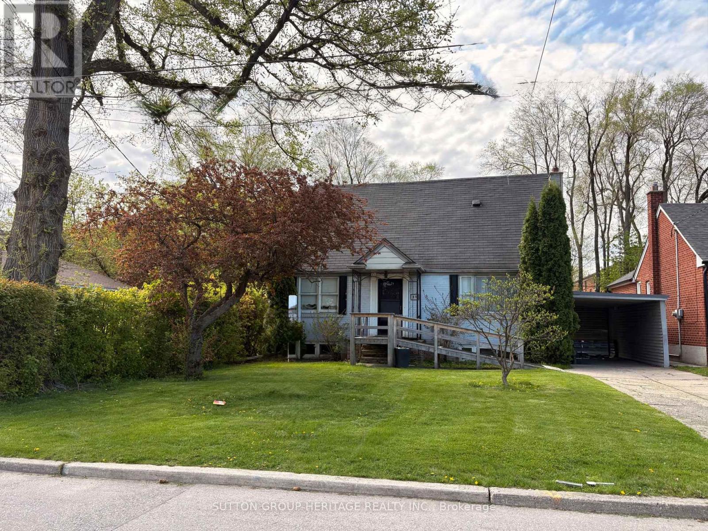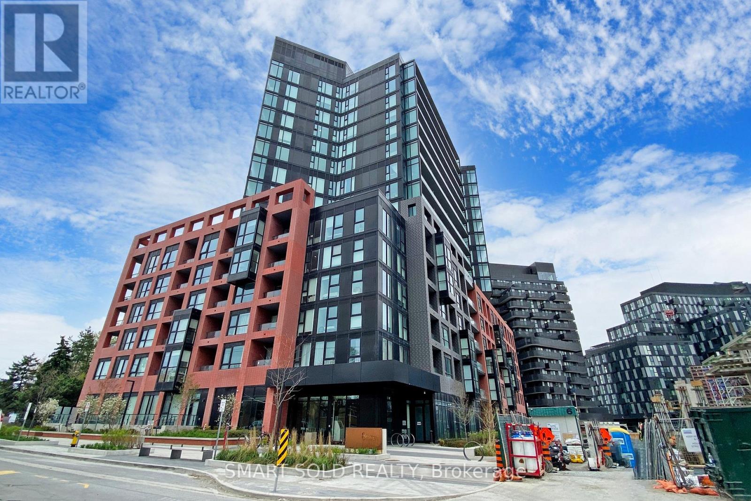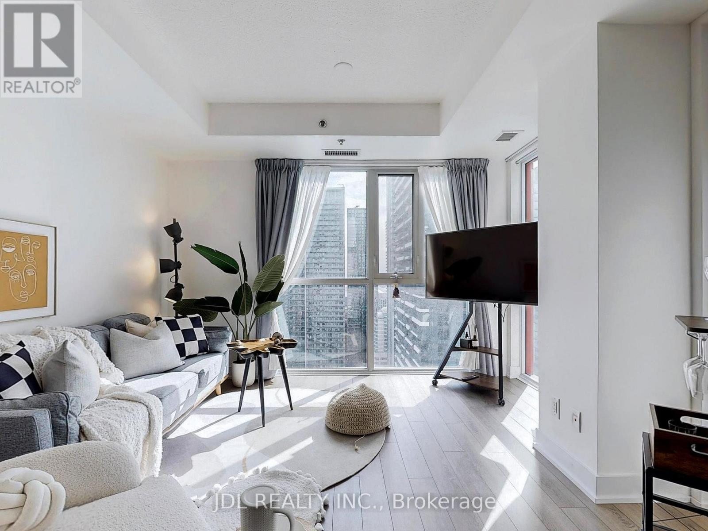7 Bedroom
8 Bathroom
3,500 - 5,000 ft2
Fireplace
Central Air Conditioning
Forced Air
$3,650,000
This Custom-Built Mansion Is Located in Prestigious Willowdale East, Close to Yonge St and 5 Minute Walk to Earl Haig Secondary School. *** Situated On One of the Largest Lots in the Area (55 x 132 Ft), over 5,800 Sf of Total Luxury Living Space (4,011 Sf Above Grade Per MPAC plus Basement). Stunning Custom Stone Casting Exterior. Large 5+2 Bedrooms and 8 Washrooms, All Bedrooms on Second Floor Have Their Own Ensuite Bathrooms. 10 Ft high Ceiling on Main Floor, Approx 9 Ft High Ceiling on Second Floor and Basement. All Bedrooms On The Second Floor Have Approx 10 Ft Tray Ceilings. The Interior Abound with Crown Moldings, Coffered Ceilings, Wainscoting, Waffle Ceiling, Skylight, Custom Wrought-Iron Pickets, 4 Gas Fireplaces, Premium Maple Hardwood Floor Through Out Main Floor and Second Floor. The Gourmet, Chef Inspired Kitchen Features Custom Designed and Crafted Floor-to-Ceiling Cabinetry, Marble Countertops, Central Island, Marble Flooring, Valance Lighting. Chefs Will Appreciate the Vast Array of Luxury Appliances. The Family Room features Oversized Windows Overlooking the Rear Garden, Waffle Ceiling, and a Gas Fireplace. The Grand Library Features Waffle Ceiling, Floor-to-Ceiling Paneled Walls, Custom Designed and Crafted Cabinetry. The Private Primary Bedroom Features Full Custom Wall Unit with Natural Gas Fireplace and A Closet Organizer and A Luxurious 6-Piece Marble Ensuite Bath, Features Heated Marble Floor, a Free-Standing Deep Soaker Tub, and an Expansive Seamless Glass Shower with a Marble Bench and Rain Shower Head. Professionally Finished Walk-Up Basement Features Recreation Room with Gas Fireplace, And Full Wet Bar, 2 Bedrooms and 2 Washrooms. Maintenance Free Deck, Gas Line for BBQ On Deck. Unique In Its Aspirations, Its Quality and Its Refinement, This Mansion Is a Monument and A Jewel to Treasure for Generations to Come. (id:61483)
Property Details
|
MLS® Number
|
C12151961 |
|
Property Type
|
Single Family |
|
Neigbourhood
|
East Willowdale |
|
Community Name
|
Willowdale East |
|
Features
|
Carpet Free |
|
Parking Space Total
|
6 |
Building
|
Bathroom Total
|
8 |
|
Bedrooms Above Ground
|
5 |
|
Bedrooms Below Ground
|
2 |
|
Bedrooms Total
|
7 |
|
Amenities
|
Fireplace(s) |
|
Appliances
|
Garage Door Opener Remote(s), Dishwasher, Dryer, Garage Door Opener, Microwave, Oven, Hood Fan, Water Heater, Washer, Window Coverings, Refrigerator |
|
Basement Development
|
Finished |
|
Basement Features
|
Walk Out |
|
Basement Type
|
N/a (finished) |
|
Construction Style Attachment
|
Detached |
|
Cooling Type
|
Central Air Conditioning |
|
Exterior Finish
|
Stone |
|
Fireplace Present
|
Yes |
|
Flooring Type
|
Hardwood, Tile, Laminate |
|
Foundation Type
|
Concrete |
|
Half Bath Total
|
1 |
|
Heating Fuel
|
Natural Gas |
|
Heating Type
|
Forced Air |
|
Stories Total
|
2 |
|
Size Interior
|
3,500 - 5,000 Ft2 |
|
Type
|
House |
|
Utility Water
|
Municipal Water |
Parking
Land
|
Acreage
|
No |
|
Sewer
|
Sanitary Sewer |
|
Size Depth
|
131 Ft ,10 In |
|
Size Frontage
|
55 Ft |
|
Size Irregular
|
55 X 131.9 Ft |
|
Size Total Text
|
55 X 131.9 Ft |
Rooms
| Level |
Type |
Length |
Width |
Dimensions |
|
Second Level |
Bedroom 5 |
4.3 m |
3.78 m |
4.3 m x 3.78 m |
|
Second Level |
Primary Bedroom |
6.47 m |
4.1 m |
6.47 m x 4.1 m |
|
Second Level |
Bedroom 2 |
4.08 m |
4 m |
4.08 m x 4 m |
|
Second Level |
Bedroom 3 |
3.58 m |
3.54 m |
3.58 m x 3.54 m |
|
Second Level |
Bedroom 4 |
5.39 m |
3.61 m |
5.39 m x 3.61 m |
|
Basement |
Recreational, Games Room |
11.32 m |
4.2 m |
11.32 m x 4.2 m |
|
Basement |
Bedroom |
4.95 m |
3.99 m |
4.95 m x 3.99 m |
|
Basement |
Bedroom |
3.99 m |
3.51 m |
3.99 m x 3.51 m |
|
Main Level |
Living Room |
4.84 m |
4.15 m |
4.84 m x 4.15 m |
|
Main Level |
Dining Room |
5.07 m |
4 m |
5.07 m x 4 m |
|
Main Level |
Family Room |
5.15 m |
4.3 m |
5.15 m x 4.3 m |
|
Main Level |
Library |
3.75 m |
3.15 m |
3.75 m x 3.15 m |
|
Main Level |
Kitchen |
4.61 m |
4.45 m |
4.61 m x 4.45 m |
|
Main Level |
Eating Area |
5.11 m |
3.29 m |
5.11 m x 3.29 m |
https://www.realtor.ca/real-estate/28320163/172-elmwood-avenue-toronto-willowdale-east-willowdale-east
