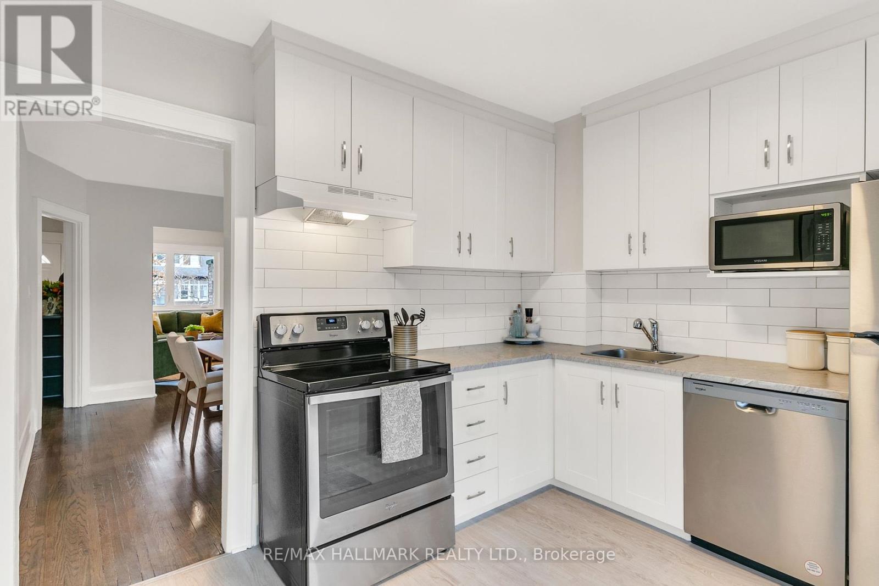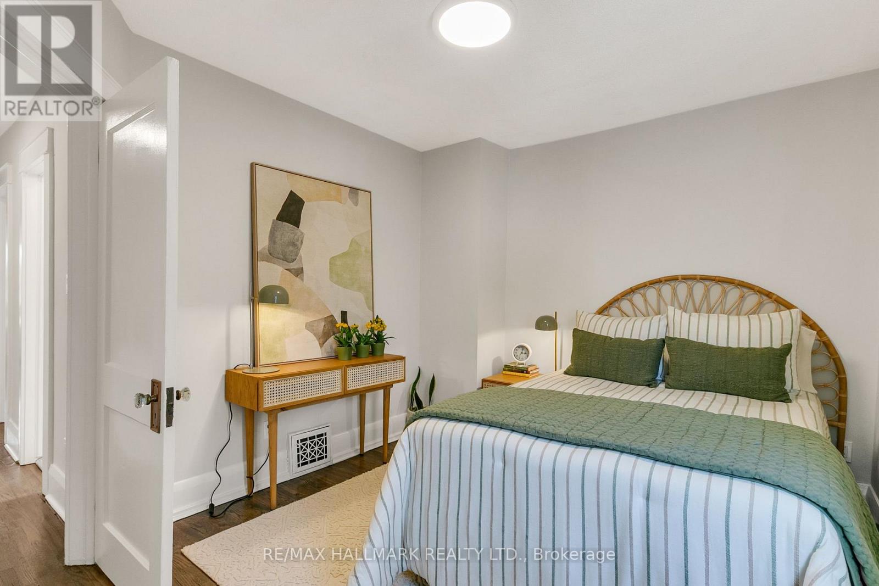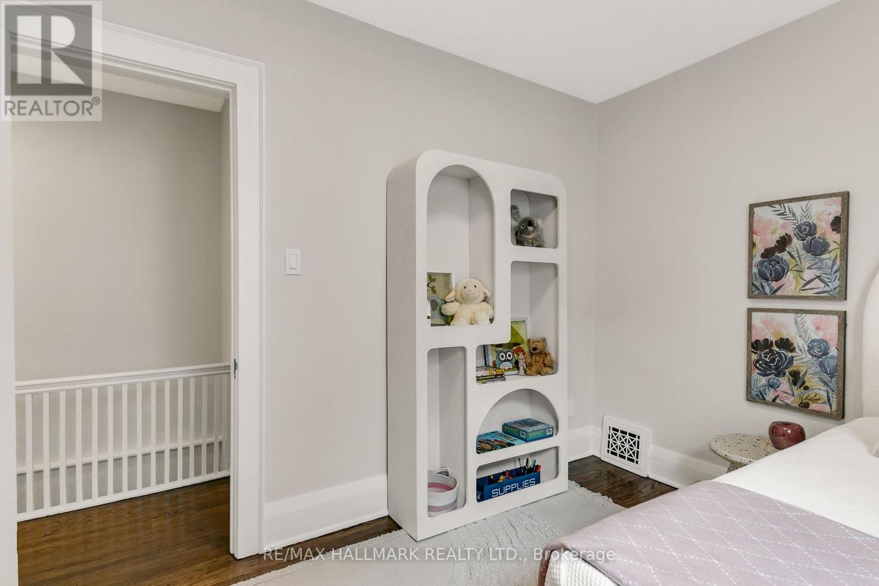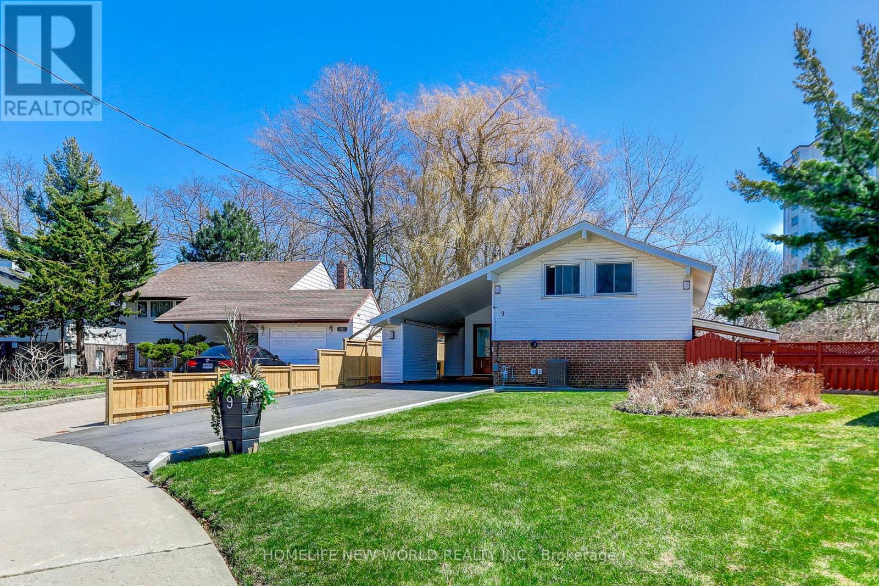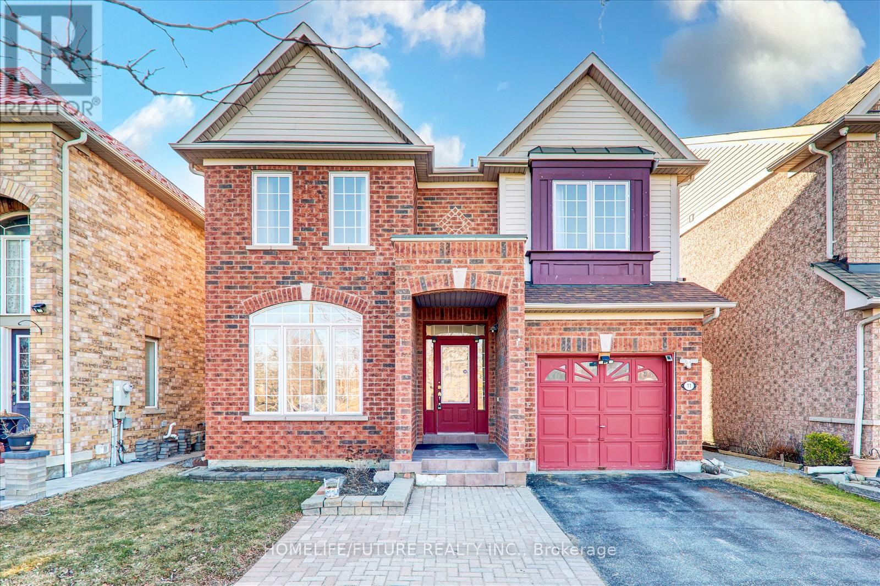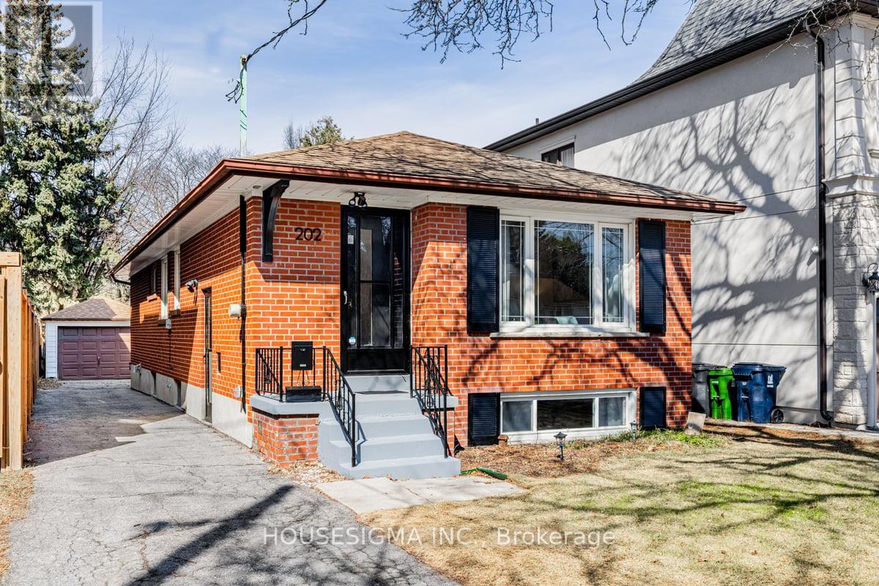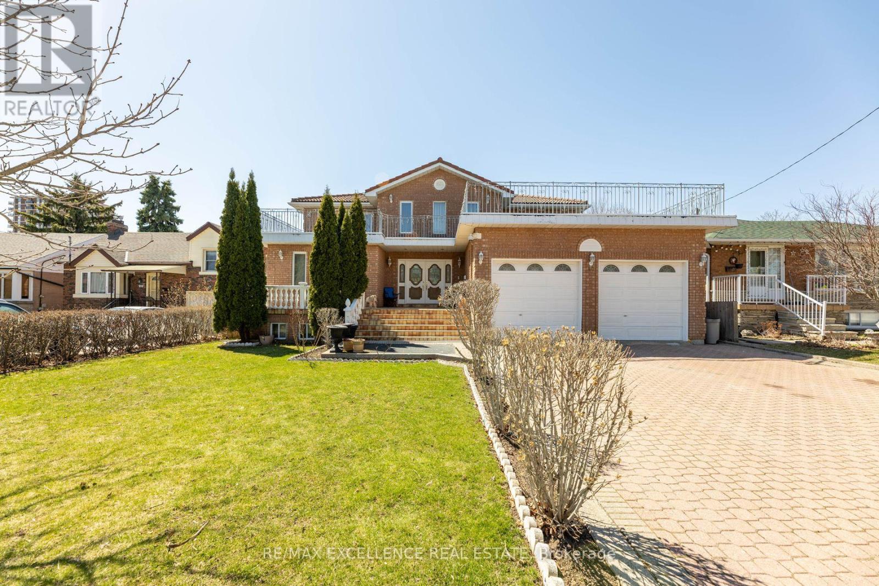3 Bedroom
1 Bathroom
1,100 - 1,500 ft2
Forced Air
$879,900
Coleman is Calling...Your first chapter in homeownership! This warm and inviting 3 bedroom is a lovely combination of old and new! This Semi boasts a welcoming and neighbourly front porch, and the house has some much loved and timeless characteristics including hardwood floors , original baseboards, and trim. The renovated kitchen features stainless appliances, has space for a table, and walk-out to a large deck ripe for Summer entertaining! Bedrooms are a good size and offer flexibility. The Bathroom is recently renovated with a large shower. Full basement has a recroom for lounging, home office, or play space - plus extra unfinished space for storage, or a workshop. The backyard is just the right size for kids, pets, or gardening dreams. While the property has a mutual drive, the Seller says street parking has been a breeze - and perhaps arrangements could be made with the neighbour for sharing the mutual. This home is where charm meets convenience - Close to TTC, GO Station, and shops. Bonus still: Maryland Park is a mere hop away with tennis courts, children's playground, and open green space. Shows a 10! Home Inspection available. (id:61483)
Property Details
|
MLS® Number
|
E12091103 |
|
Property Type
|
Single Family |
|
Neigbourhood
|
East York |
|
Community Name
|
East End-Danforth |
Building
|
Bathroom Total
|
1 |
|
Bedrooms Above Ground
|
3 |
|
Bedrooms Total
|
3 |
|
Appliances
|
Dishwasher, Dryer, Microwave, Stove, Washer, Refrigerator |
|
Basement Development
|
Partially Finished |
|
Basement Type
|
N/a (partially Finished) |
|
Construction Style Attachment
|
Semi-detached |
|
Exterior Finish
|
Brick |
|
Flooring Type
|
Hardwood |
|
Foundation Type
|
Brick |
|
Heating Fuel
|
Natural Gas |
|
Heating Type
|
Forced Air |
|
Stories Total
|
2 |
|
Size Interior
|
1,100 - 1,500 Ft2 |
|
Type
|
House |
|
Utility Water
|
Municipal Water |
Parking
Land
|
Acreage
|
No |
|
Sewer
|
Sanitary Sewer |
|
Size Depth
|
100 Ft |
|
Size Frontage
|
18 Ft ,3 In |
|
Size Irregular
|
18.3 X 100 Ft |
|
Size Total Text
|
18.3 X 100 Ft |
Rooms
| Level |
Type |
Length |
Width |
Dimensions |
|
Second Level |
Primary Bedroom |
3.68 m |
3.63 m |
3.68 m x 3.63 m |
|
Second Level |
Bedroom 2 |
3.3 m |
2.95 m |
3.3 m x 2.95 m |
|
Second Level |
Bedroom 3 |
3.53 m |
2.54 m |
3.53 m x 2.54 m |
|
Basement |
Recreational, Games Room |
4.19 m |
3.86 m |
4.19 m x 3.86 m |
|
Basement |
Laundry Room |
6.38 m |
4.09 m |
6.38 m x 4.09 m |
|
Main Level |
Living Room |
3.76 m |
2.87 m |
3.76 m x 2.87 m |
|
Main Level |
Dining Room |
3.94 m |
3.25 m |
3.94 m x 3.25 m |
|
Main Level |
Kitchen |
4.06 m |
2.82 m |
4.06 m x 2.82 m |
https://www.realtor.ca/real-estate/28186753/172-coleman-avenue-toronto-east-end-danforth-east-end-danforth















