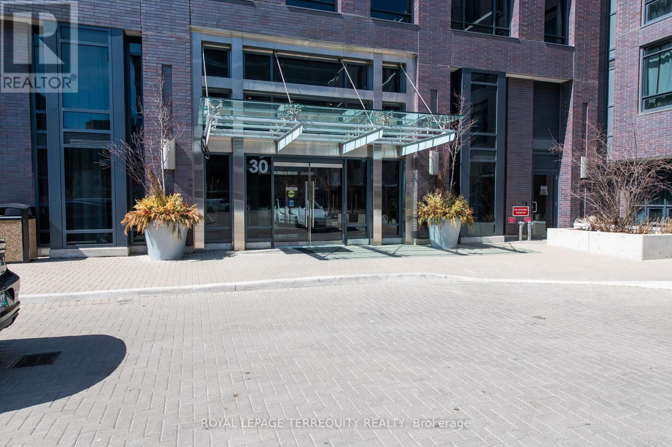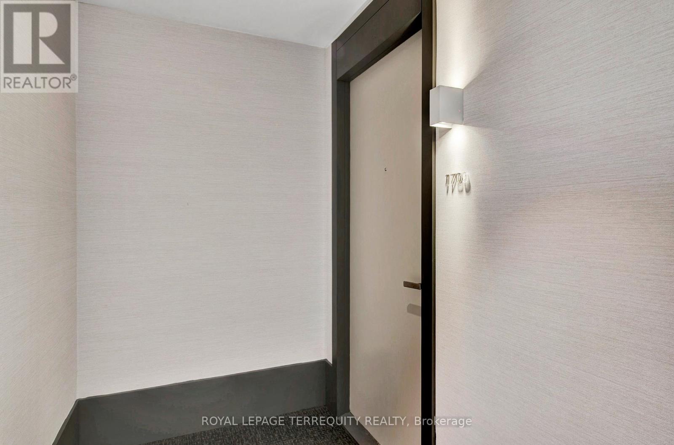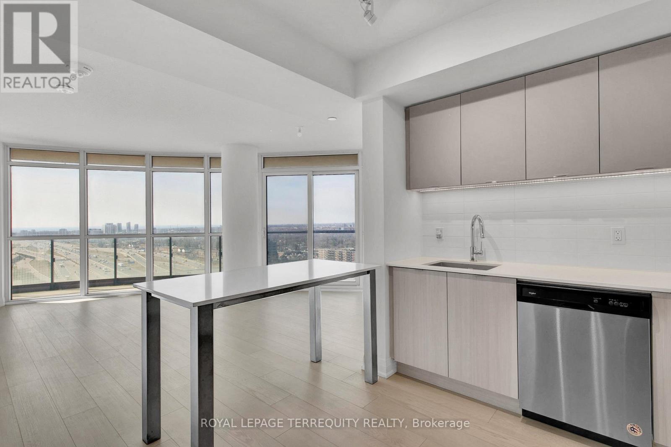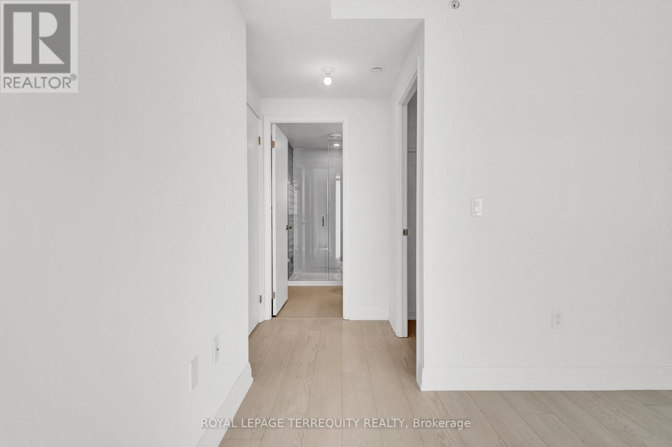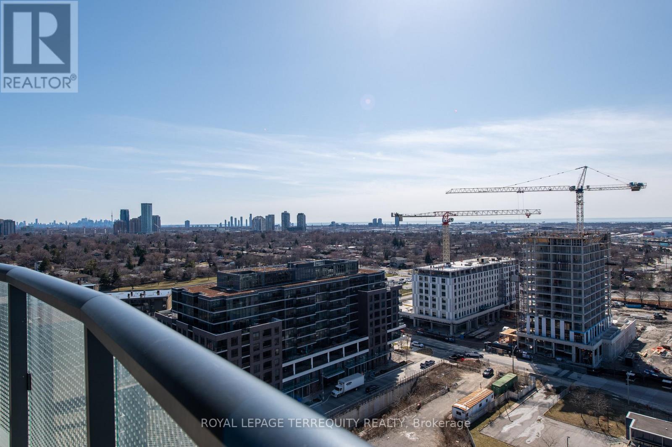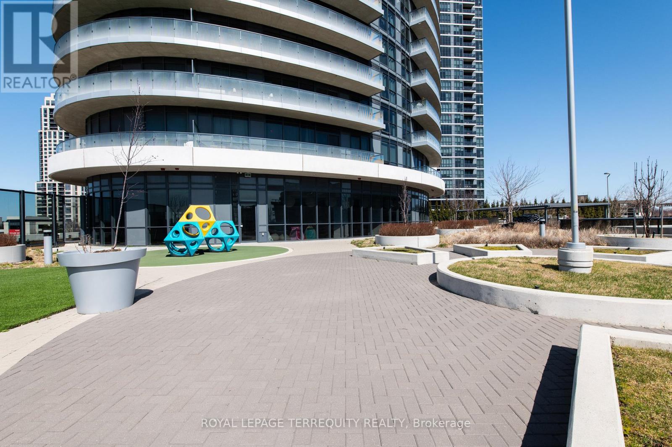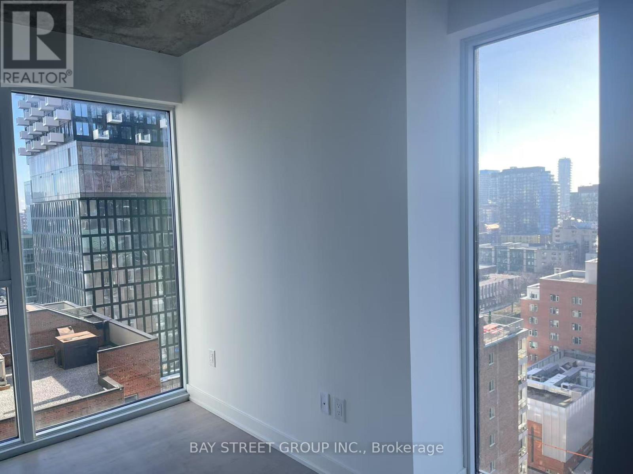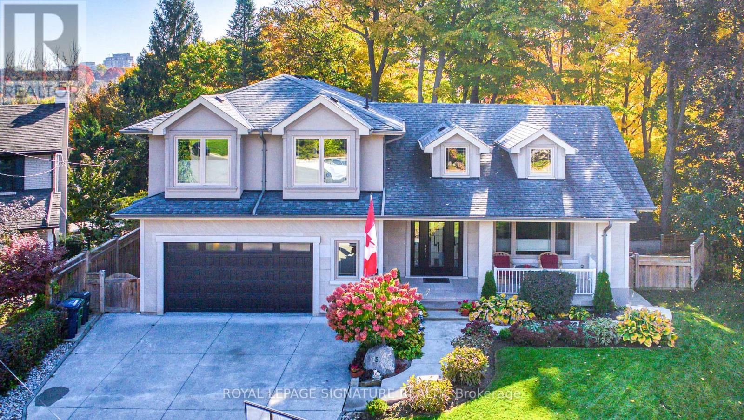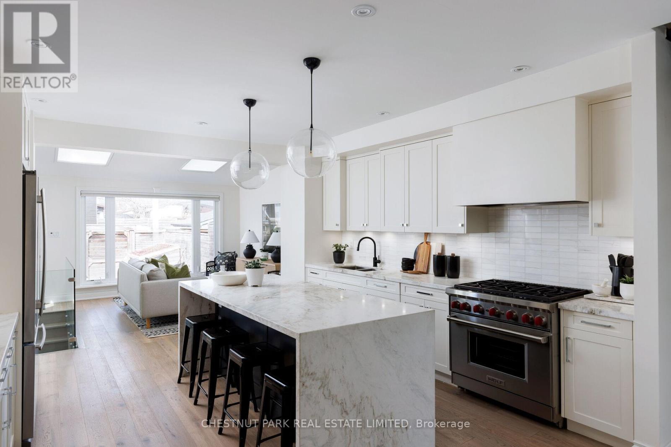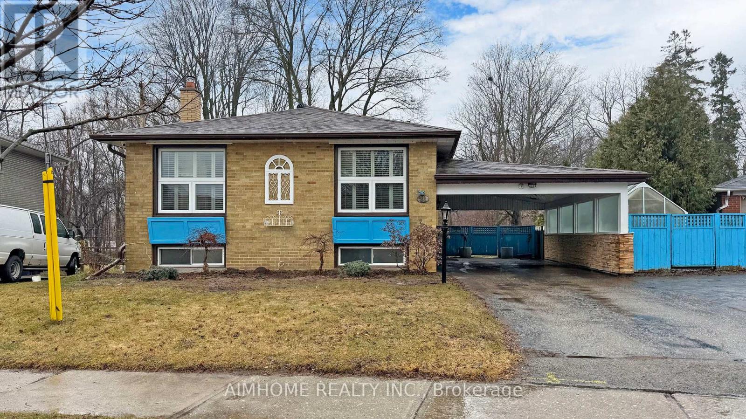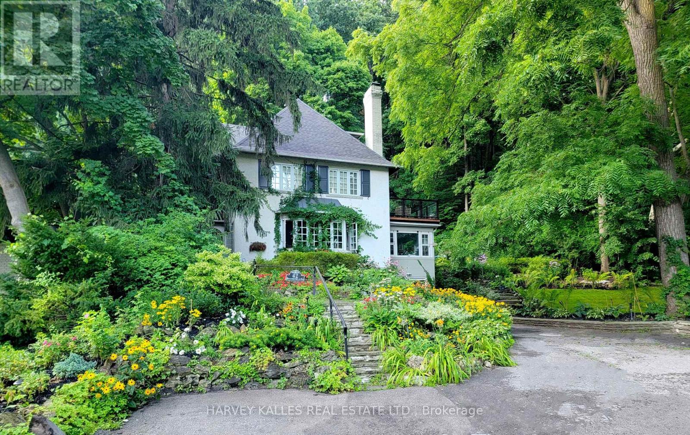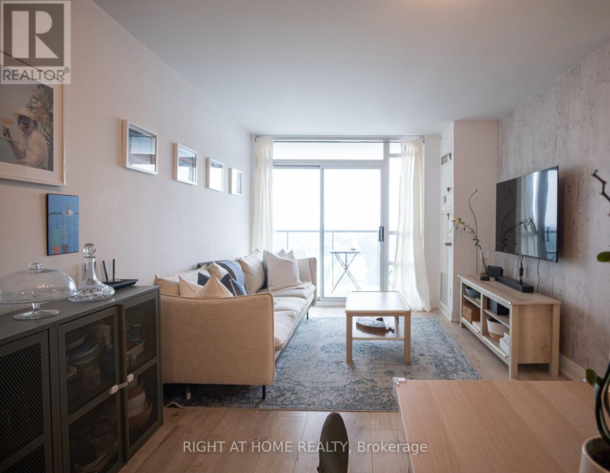1709 - 30 Gibbs Road Toronto, Ontario M9B 0E4
$659,990Maintenance, Heat, Common Area Maintenance, Insurance, Parking
$699.68 Monthly
Maintenance, Heat, Common Area Maintenance, Insurance, Parking
$699.68 MonthlyWelcome to this stunning 778 sq ft corner unit in a luxury condo under 3 years old, featuring 2 spacious bedrooms, 2 full bathrooms and a rare 242 sq ft wrap around balcony with clear views of Hwy 427. Enjoy high ceilings, large windows throughout, and tons of natural light. The modern kitchen is upgraded with quartz countertops and all brand-new stainless steel appliances. Unit also includes in-suite washer & dryer and 1 parking space. This pet-friendly building offers 24-hour security and premium amenities including a gym, library, party rooms, and more. Located steps to parks, playgrounds, top-rated schools, and with quick access to major highways and public transit. Easy to show with lockbox . Dont Miss Your Opportunity To View This Gorgeous Home. Move-in ready!!! Ideal For 1st Time Home Buyers Or Investors . (id:61483)
Property Details
| MLS® Number | W12064563 |
| Property Type | Single Family |
| Neigbourhood | Islington |
| Community Name | Islington-City Centre West |
| Amenities Near By | Hospital, Park, Public Transit, Schools |
| Community Features | Pet Restrictions |
| Equipment Type | None |
| Features | Flat Site, Wheelchair Access, Balcony, Carpet Free, In Suite Laundry |
| Parking Space Total | 1 |
| Rental Equipment Type | None |
| Structure | Patio(s) |
| View Type | City View |
Building
| Bathroom Total | 2 |
| Bedrooms Above Ground | 2 |
| Bedrooms Total | 2 |
| Age | 0 To 5 Years |
| Amenities | Security/concierge, Exercise Centre, Party Room, Visitor Parking |
| Appliances | Barbeque, Garage Door Opener Remote(s), Water Heater, Dishwasher, Dryer, Stove, Washer, Refrigerator |
| Cooling Type | Central Air Conditioning |
| Exterior Finish | Brick, Concrete |
| Fire Protection | Security System, Smoke Detectors |
| Foundation Type | Concrete |
| Heating Fuel | Natural Gas |
| Heating Type | Forced Air |
| Size Interior | 700 - 799 Ft2 |
| Type | Apartment |
Parking
| Underground | |
| Garage |
Land
| Acreage | No |
| Land Amenities | Hospital, Park, Public Transit, Schools |
Rooms
| Level | Type | Length | Width | Dimensions |
|---|---|---|---|---|
| Main Level | Living Room | 4.9 m | 4.5 m | 4.9 m x 4.5 m |
| Main Level | Dining Room | 4.9 m | 4.5 m | 4.9 m x 4.5 m |
| Main Level | Kitchen | 3.3 m | 2.2 m | 3.3 m x 2.2 m |
| Main Level | Primary Bedroom | 4.4 m | 3.1 m | 4.4 m x 3.1 m |
| Main Level | Bedroom 2 | 2.6 m | 2.4 m | 2.6 m x 2.4 m |
| Main Level | Bathroom | 2.4 m | 1.5 m | 2.4 m x 1.5 m |
| Main Level | Bathroom | 2.2 m | 1.5 m | 2.2 m x 1.5 m |
Contact Us
Contact us for more information

