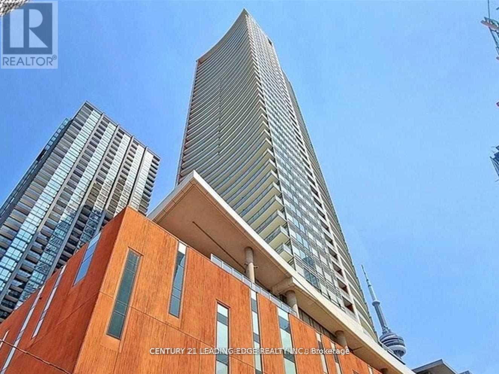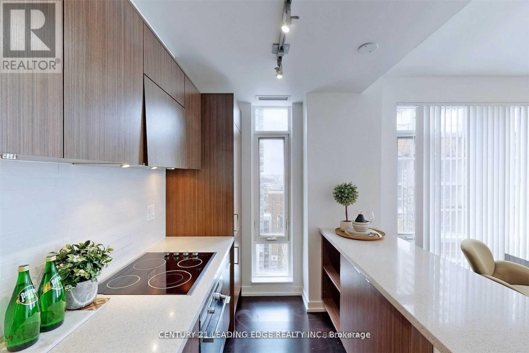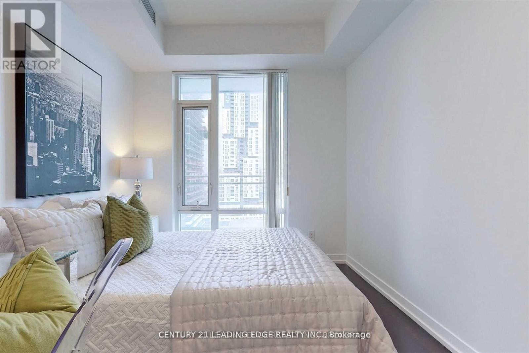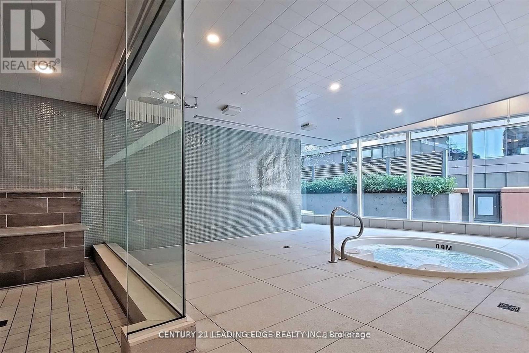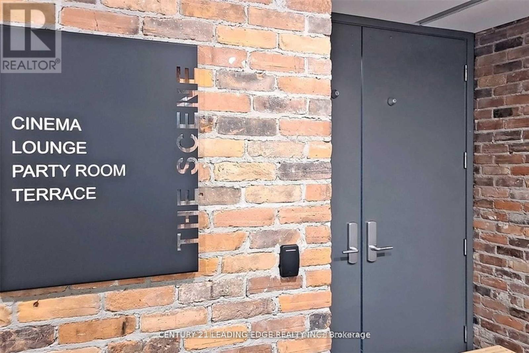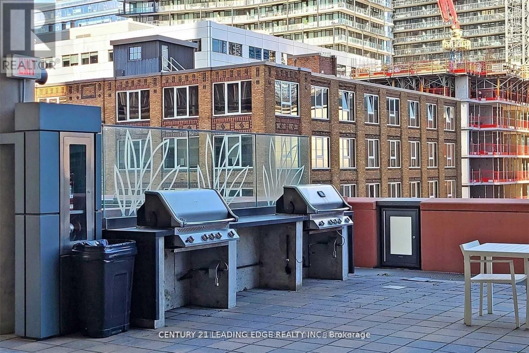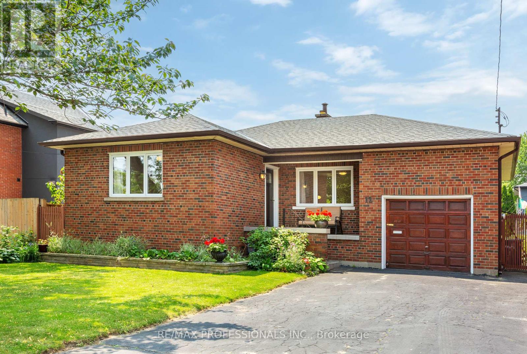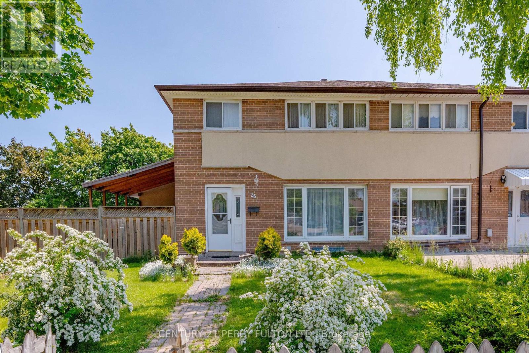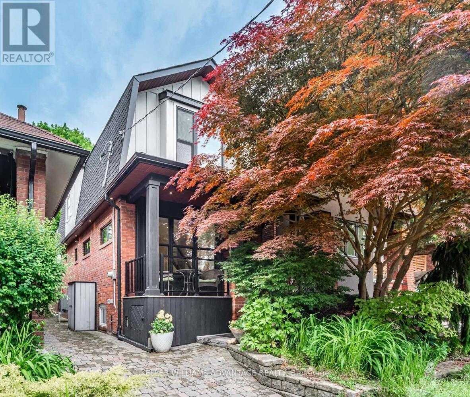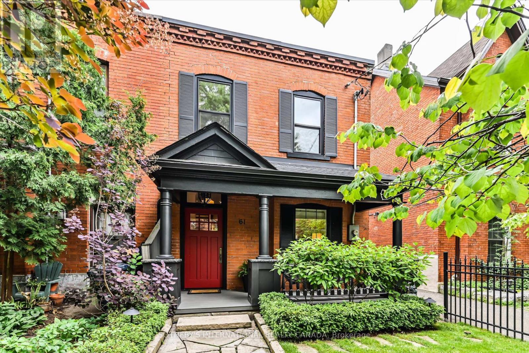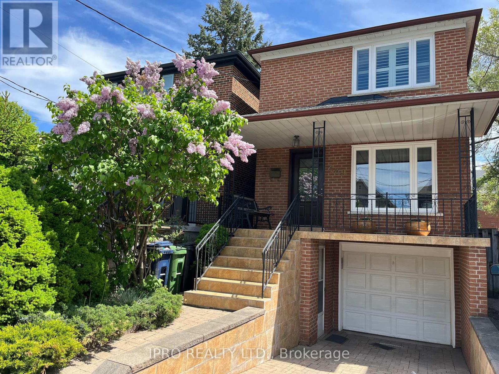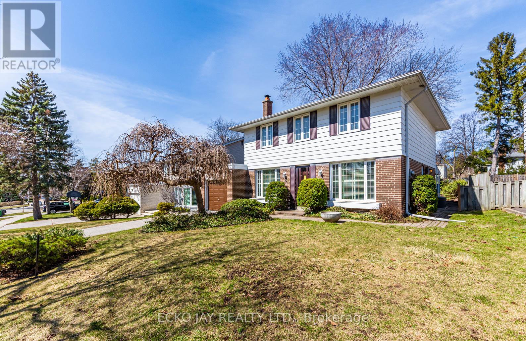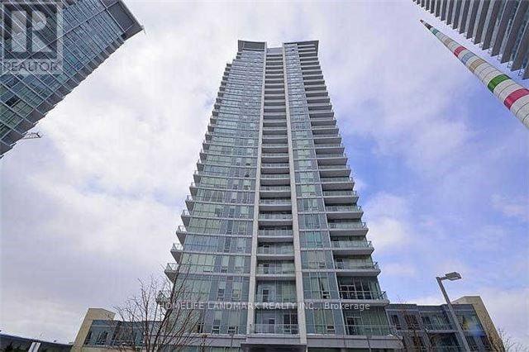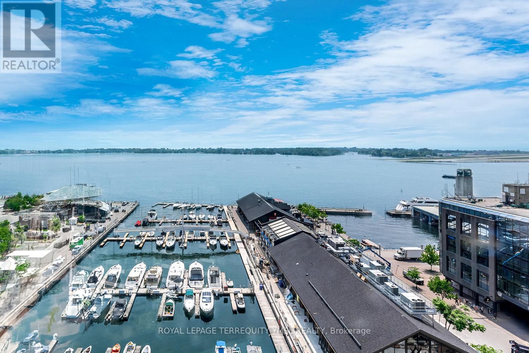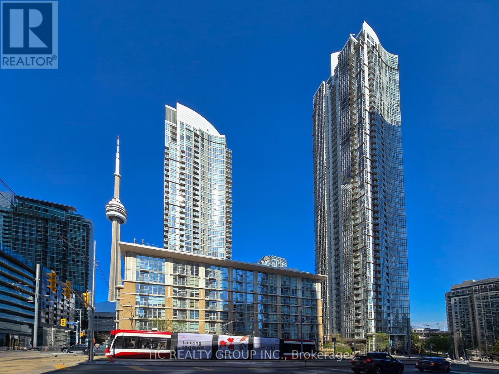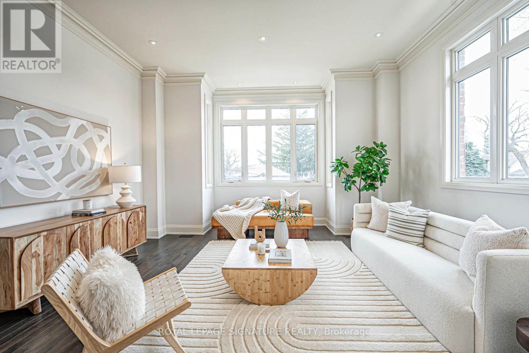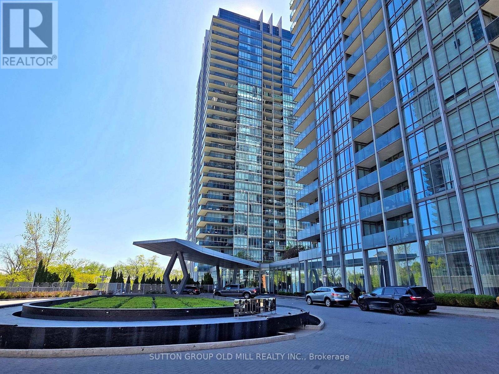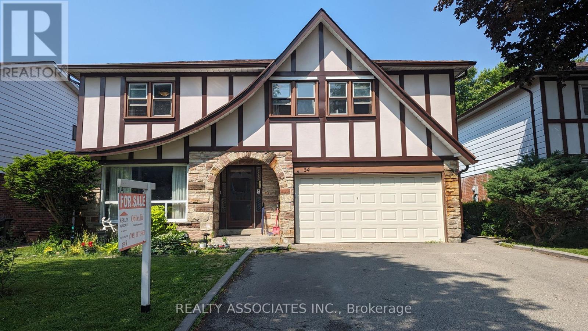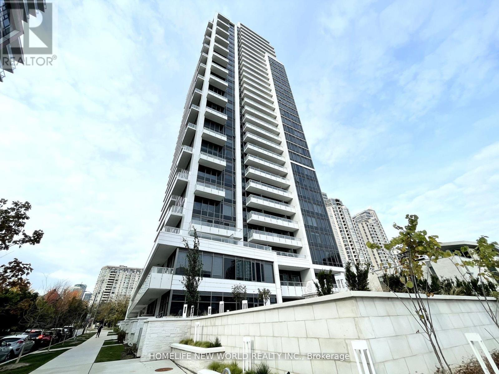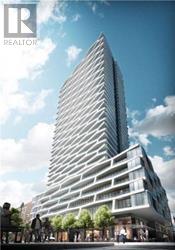1702 - 21 Widmer Street Toronto, Ontario M5V 0B8
$880,000Maintenance, Heat, Water, Common Area Maintenance, Insurance, Parking
$806.41 Monthly
Maintenance, Heat, Water, Common Area Maintenance, Insurance, Parking
$806.41 MonthlyExperience luxury living in this stunning 2-bedroom, 2-bathroom corner unit at Cinema Tower, offering 985 sq ft (858 sq ft interior + 2 balconies) in the heart of Torontos Entertainment and Financial District. With northwest exposure and floor-to-ceiling windows, this bright and spacious suite features brand new wide plank flooring, a gourmet kitchen with Miele built-in appliances, quartz countertops, and a peninsula island overlooking the open-concept living and dining area. The primary bedroom includes a 4-piece ensuite, double closet, and private balcony, while the second bedroom boasts large windows and ample natural light. Enjoy two full bathrooms, ensuite laundry, and a large balcony with breathtaking city skyline viewsall just steps from world-class dining, shopping, and transit. (id:61483)
Property Details
| MLS® Number | C12166729 |
| Property Type | Single Family |
| Neigbourhood | Spadina—Fort York |
| Community Name | Waterfront Communities C1 |
| Amenities Near By | Hospital, Public Transit |
| Community Features | Pets Not Allowed |
| Features | Balcony |
| Parking Space Total | 1 |
| View Type | View |
Building
| Bathroom Total | 2 |
| Bedrooms Above Ground | 2 |
| Bedrooms Total | 2 |
| Amenities | Security/concierge, Exercise Centre, Party Room, Storage - Locker |
| Appliances | Dishwasher, Dryer, Microwave, Stove, Washer, Refrigerator |
| Cooling Type | Central Air Conditioning |
| Exterior Finish | Concrete |
| Flooring Type | Hardwood, Ceramic |
| Heating Fuel | Natural Gas |
| Heating Type | Forced Air |
| Size Interior | 800 - 899 Ft2 |
| Type | Apartment |
Parking
| Underground | |
| Garage |
Land
| Acreage | No |
| Land Amenities | Hospital, Public Transit |
Rooms
| Level | Type | Length | Width | Dimensions |
|---|---|---|---|---|
| Ground Level | Living Room | 4.45 m | 3.27 m | 4.45 m x 3.27 m |
| Ground Level | Dining Room | 4.45 m | 3.27 m | 4.45 m x 3.27 m |
| Ground Level | Kitchen | Measurements not available | ||
| Ground Level | Primary Bedroom | 3.35 m | 2.89 m | 3.35 m x 2.89 m |
| Ground Level | Bedroom 2 | 3.2 m | 2.59 m | 3.2 m x 2.59 m |
| Ground Level | Laundry Room | 1.5 m | 1.5 m | 1.5 m x 1.5 m |
| Ground Level | Bathroom | 2 m | 2 m | 2 m x 2 m |
Contact Us
Contact us for more information
