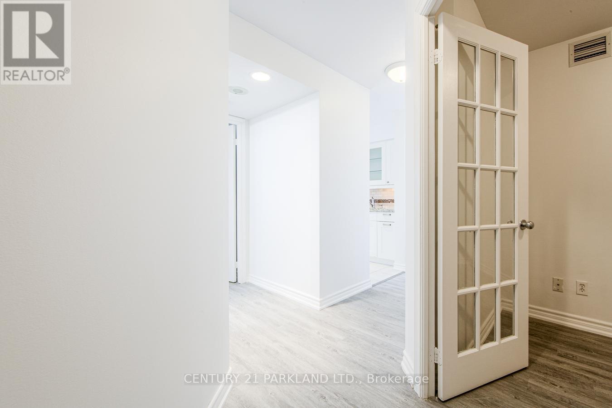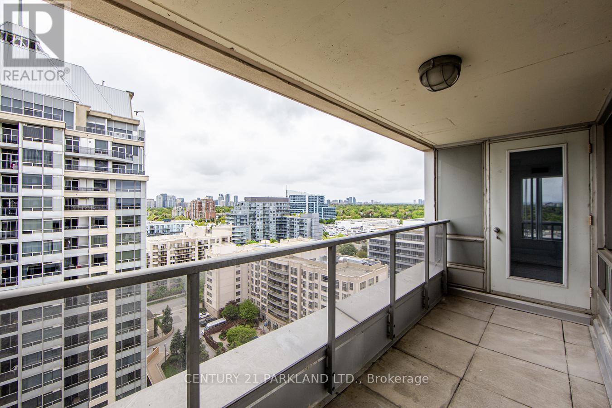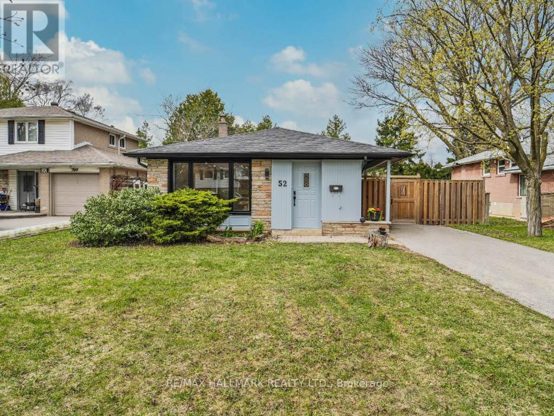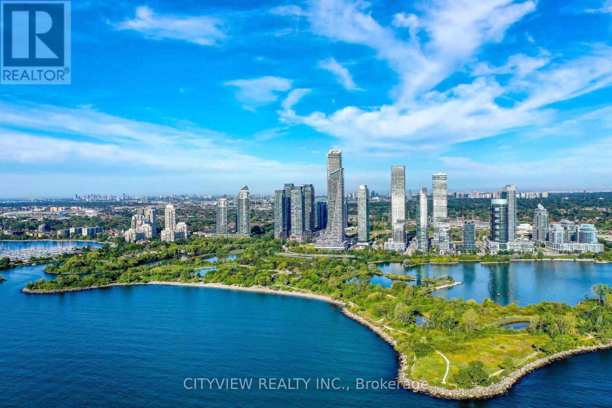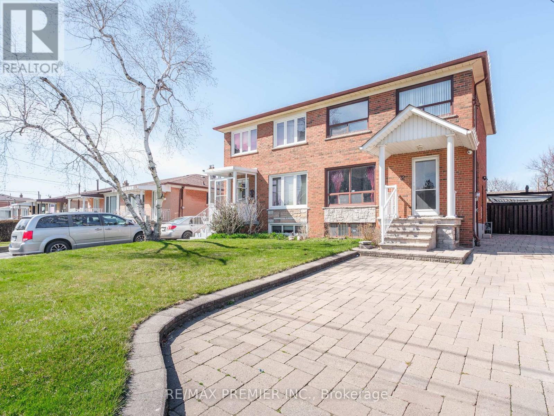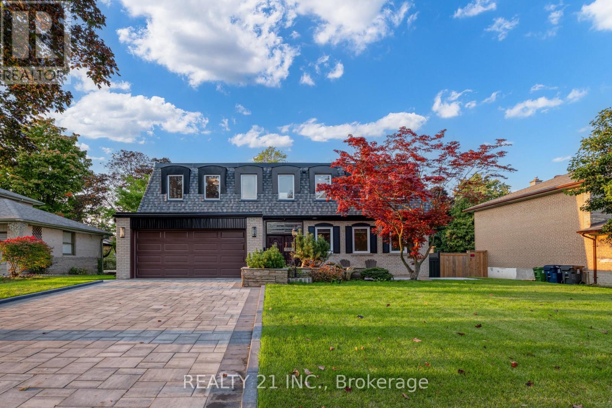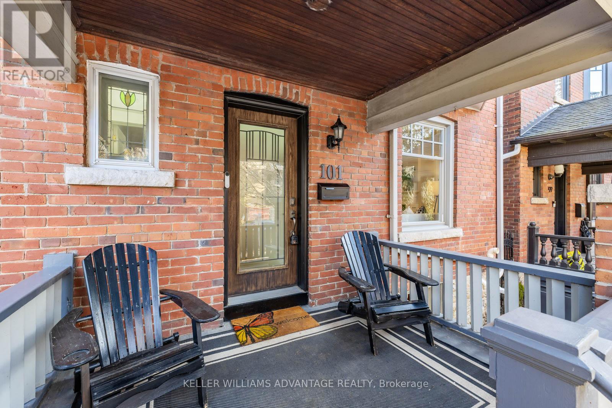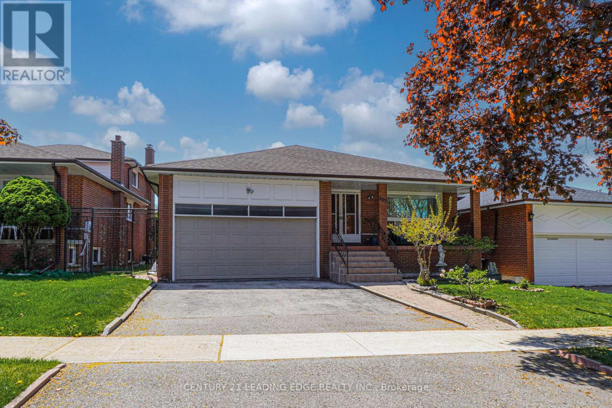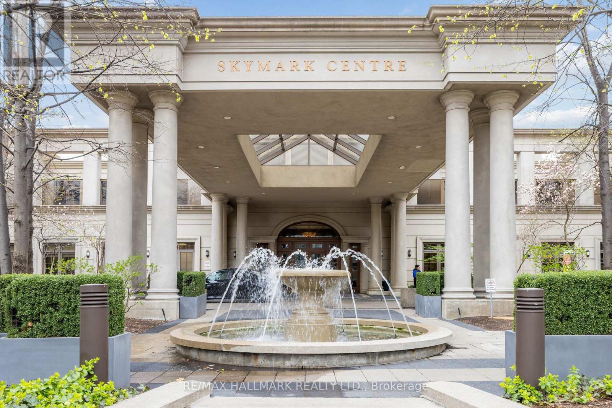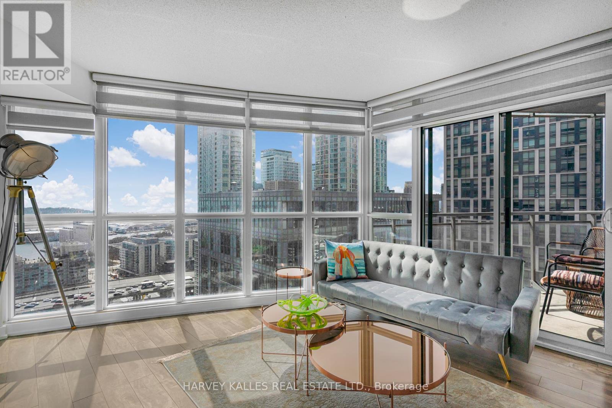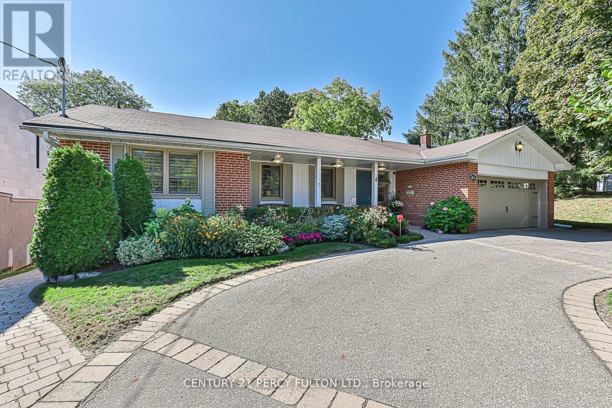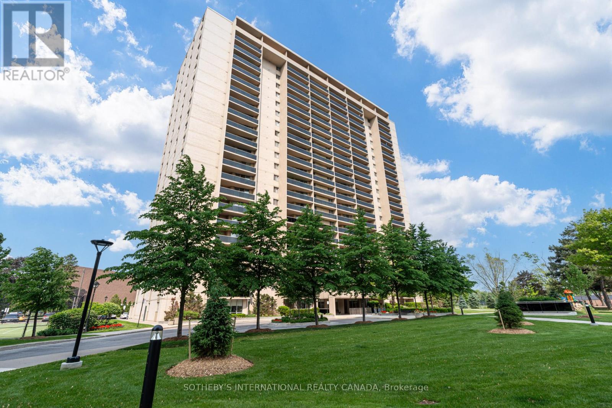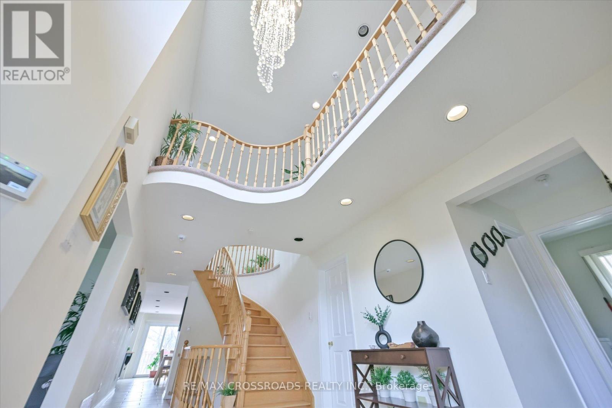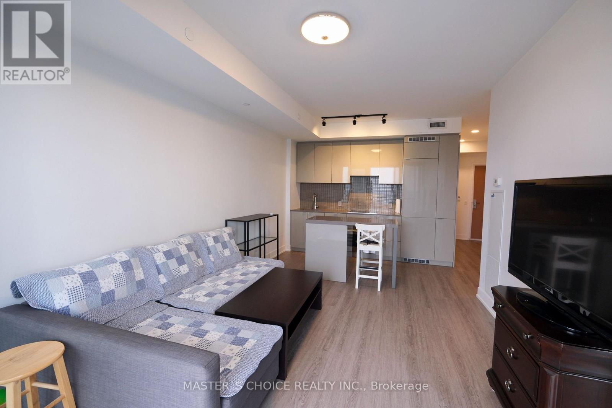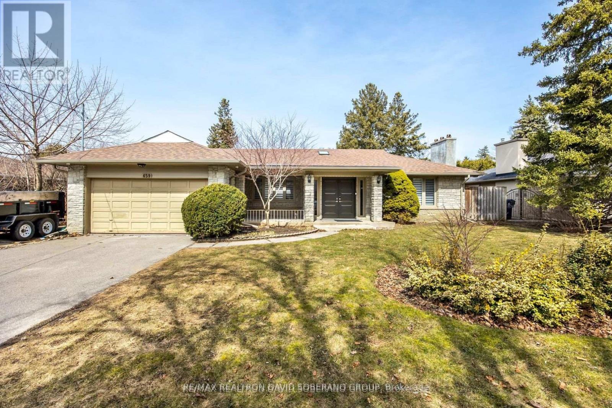1701 - 8 Rean Drive Toronto, Ontario M2K 1H1
$858,888Maintenance, Heat, Electricity, Water, Common Area Maintenance, Insurance
$1,126.51 Monthly
Maintenance, Heat, Electricity, Water, Common Area Maintenance, Insurance
$1,126.51 MonthlyHidden Gem in Prestigious Daniels The Waldorf Nestled in the Heart of Bayview Village, Prime Location! Proximity to Shops, Dining, Great Schools, Subway, HWY's: 401, 404, 407, New Community Centre & Library. Open Concept, Spacious & Bright, Approximately 1000 Sq. Ft. Corner Suite, 2+1 Converted to 3 Bedrooms w/2 Full Baths, Primary Includes 4 Piece Ensuite Bath & Walk-In Closet. White Modern Eat-In Kitchen with Granite Counters, Backsplash & Tile Flooring. Recent Upgrades include Smooth Ceilings, Brand New Flooring & Unit has just been Freshly Painted. (id:61483)
Property Details
| MLS® Number | C12193479 |
| Property Type | Single Family |
| Neigbourhood | Bayview Village |
| Community Name | Bayview Village |
| Community Features | Pet Restrictions |
| Features | Balcony |
| Parking Space Total | 1 |
| Pool Type | Indoor Pool |
Building
| Bathroom Total | 2 |
| Bedrooms Above Ground | 2 |
| Bedrooms Below Ground | 1 |
| Bedrooms Total | 3 |
| Amenities | Security/concierge, Exercise Centre, Party Room, Storage - Locker |
| Appliances | Dishwasher, Dryer, Hood Fan, Stove, Washer, Refrigerator |
| Cooling Type | Central Air Conditioning |
| Exterior Finish | Concrete |
| Flooring Type | Hardwood, Ceramic |
| Heating Fuel | Natural Gas |
| Heating Type | Forced Air |
| Size Interior | 900 - 999 Ft2 |
| Type | Apartment |
Parking
| Underground | |
| Garage |
Land
| Acreage | No |
| Zoning Description | Residential |
Rooms
| Level | Type | Length | Width | Dimensions |
|---|---|---|---|---|
| Ground Level | Living Room | 4.66 m | 3.83 m | 4.66 m x 3.83 m |
| Ground Level | Dining Room | 4.34 m | 2.23 m | 4.34 m x 2.23 m |
| Ground Level | Kitchen | 4.76 m | 2.73 m | 4.76 m x 2.73 m |
| Ground Level | Primary Bedroom | 3.8 m | 3.44 m | 3.8 m x 3.44 m |
| Ground Level | Bedroom 2 | 3.19 m | 2.95 m | 3.19 m x 2.95 m |
| Ground Level | Den | 3.44 m | 2.52 m | 3.44 m x 2.52 m |
| Ground Level | Foyer | 5.81 m | 1.78 m | 5.81 m x 1.78 m |
Contact Us
Contact us for more information







